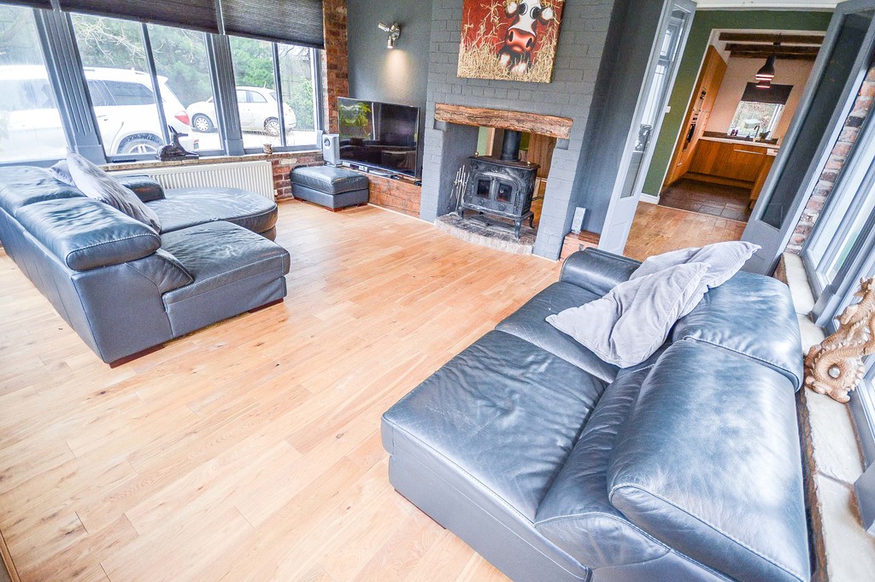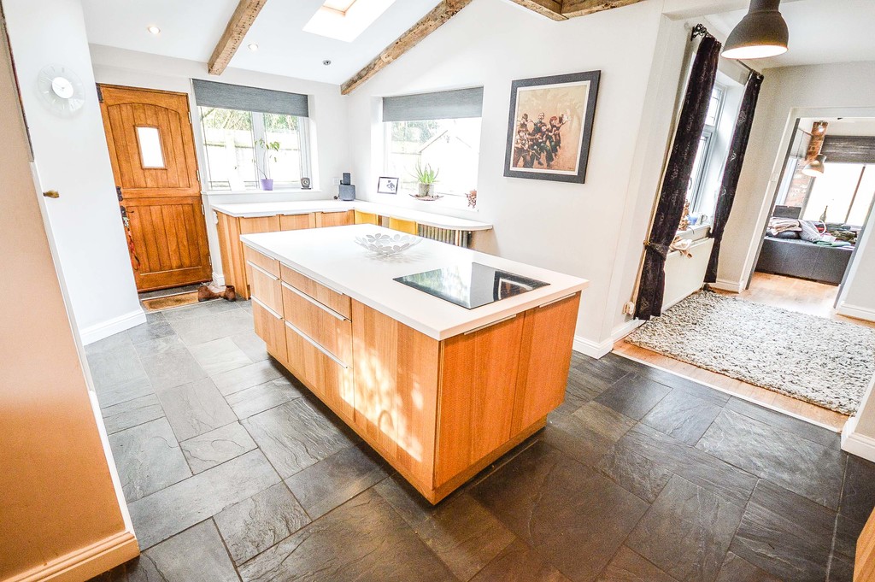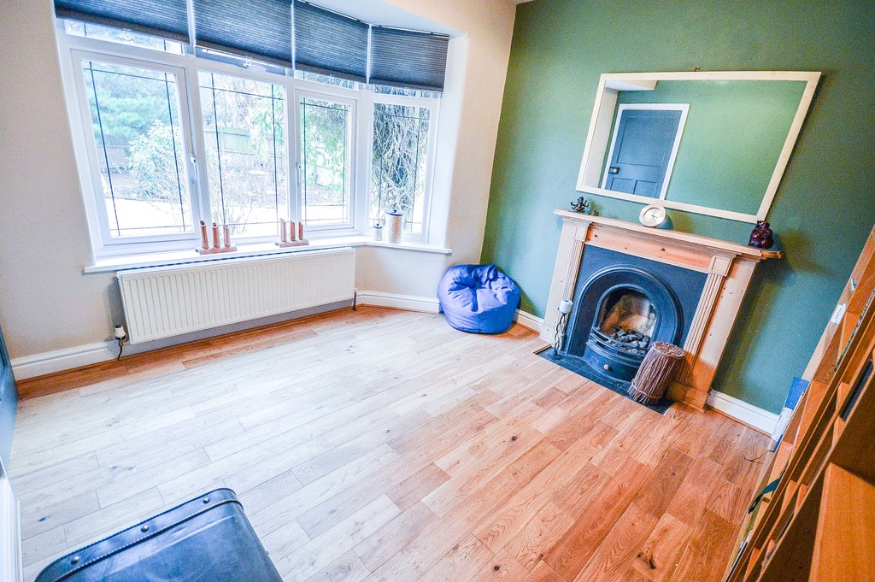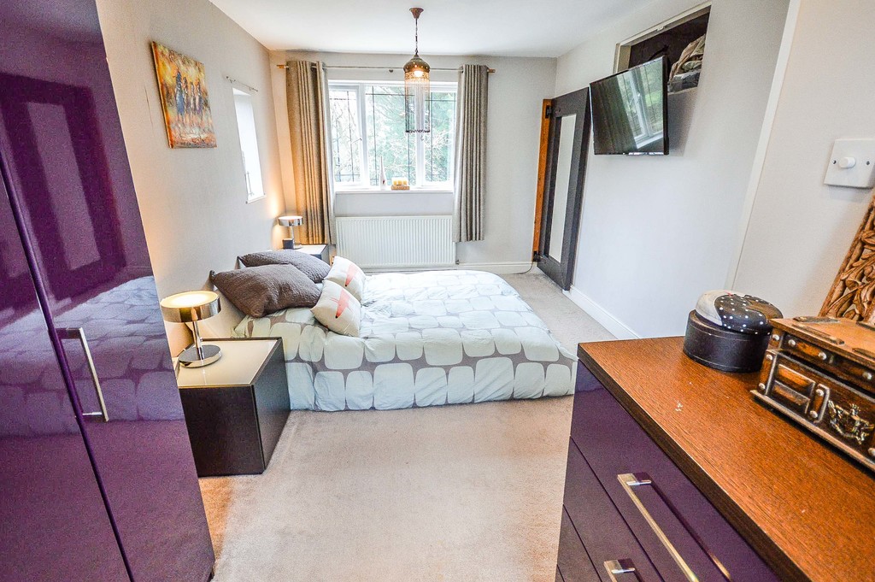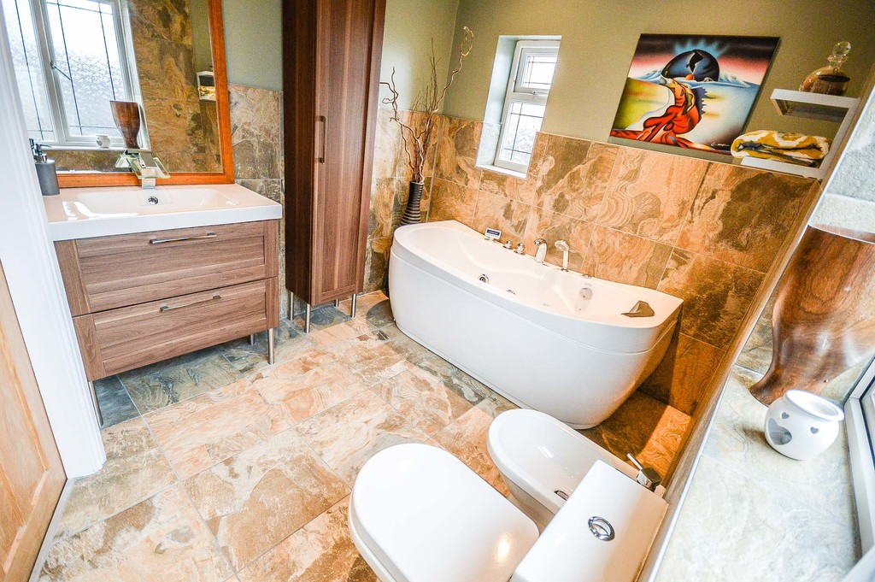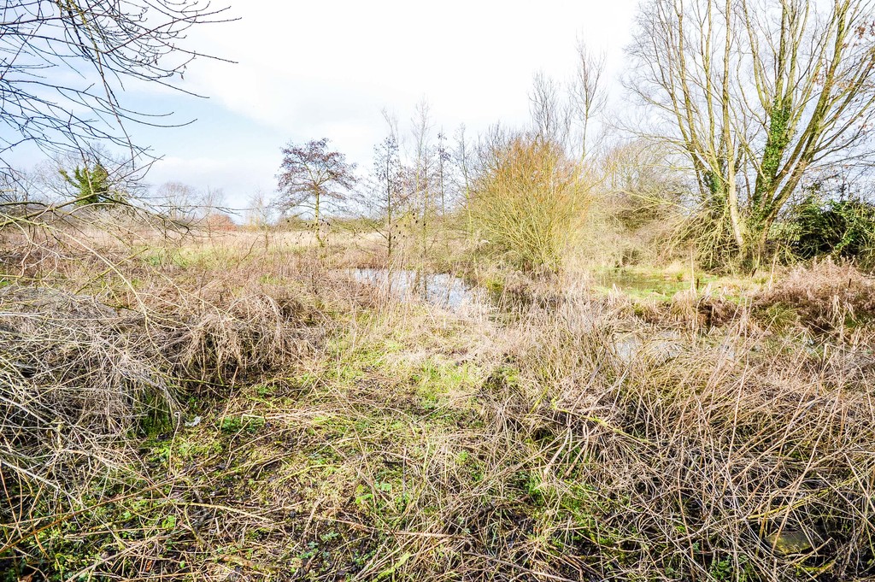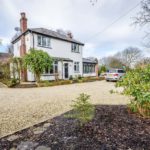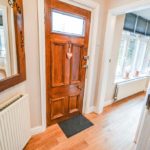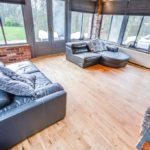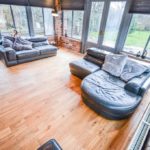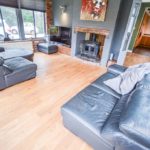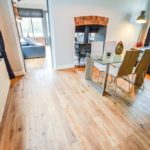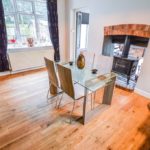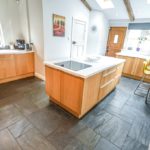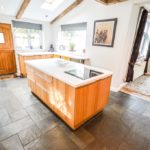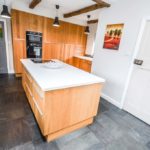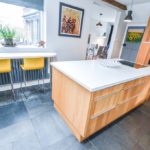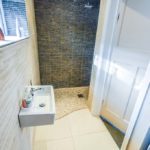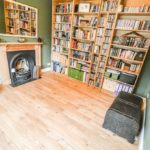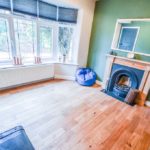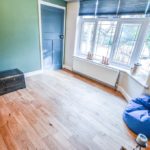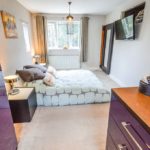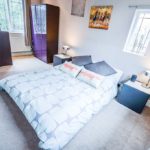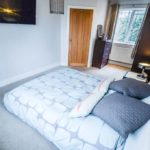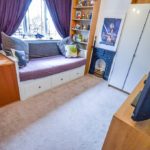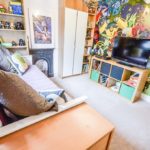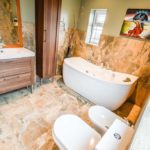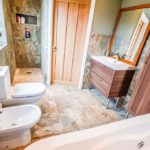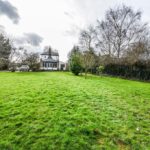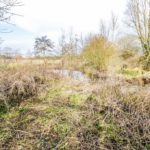Warburton Lane, Warburton, Lymm
Property Features
- Three Bedroom Detached Property
- Two Bathrooms
- Garage and Drive for 7 Vehicles
- Sitting on Nearly 3 Acres of Land
- Rural Location
- Just 10 minutes drive from Altrincham and Lymm
- Catchment Area of Altrincham's Grammar Schools
- Tastefully Modernised Throughout
- Kitchen Extension
- Potential for Further Extension
Property Summary
Full Details
SUMMARY DESCRIPTION Stunning detached property sitting on almost 3 acres of land;
well maintained garden and fields beyond; detached garage
with remote door open and close.
The property has been fully modernised with a new kitchen and downstairs shower room; three double bedrooms and scope for further extension if required.
DINING ROOM 16' 10" x 9' 10" (5.14m x 3.02m) The dining room is open to the lounge and kitchen, allowing for an ideal family area or place to entertain guests. There
is a large opening through to the kitchen, and double doors
in to the lounge.
The room is bright and spacious with high ceilings and triple glazed windows to both sides. The dining room also offers: Solid wood flooring; double panelled radiator; pendant light fitting; A large fireplace with a multi-fuel Stove which faces in to the lounge, and a wood panelled door leading to the entrance hall
LOUNGE 16' 8" x 14' 2" (5.10m x 4.32m) The lounge offers stunning views across the gardens from
all sides. This room consists of French doors that open out
to a natural stone patio area which leads on to the garden
and fields beyond.
Double glazed windows to all three sides with fitted blinds; Solid wood flooring; Multi-fuel stove within chimney/fireplace opening; exposed brick walls; double panelled radiator; pendant light fitting; Satellite TV and telephone points, and double doors which lead into the dining room
and kitchen.
KITCHEN/BREAKFAST ROOM 19' 2" x 14' 6" (5.86m x 4.44m) A stunning modern kitchen with ample natural light from
all sides, with triple glazed windows to both sides and to the rear, all with fitted blinds and two Velux sky light windows.
There is a farmhouse style door to the rear, and a beautiful natural slate tiled flooring; plenty of built in storage space; central island fitted with an induction hob; Sink with mixer tap; breakfast bar; double panelled radiator; exposed ceiling beams; recessed spot lights and pendant light fittings, plus wood panelled door leading to a decent sized WC and wet room style shower room; and a second door leading to an under stair storage cupboard.
The kitchen also offers several integral appliances including:
Microwave, Oven, dishwasher, fridge-freezer, plus space with plumbing for a washing machine.
DOWNSTAIRS SHOWER ROOM 3' 4" x 9' 6" (1.04m x 2.9m) Recently re-fitted downstairs shower room, which offers a walk-in shower with chrome thermostatic shower system; rainfall shower head; natural river-shaped pebble flooring and slate wall tiles.
This room also benefits from a small wall-mounted hand-basin; uPVC triple glazed window to the side aspect; recessed spot lighting; low-level WC; wall-mounted vertical radiator and fully tiled floors and walls.
BEDROOM THREE/ STUDY 10' 11" x 10' 10" (3.33m x 3.31m) A downstairs room which is currently used as a small library and study area that could easily be transformed in to a 3rd bedroom or additional reception room.
The room boasts solid wood flooring; period cast iron fireplace with a decorative wooden surround; triple glazed windows to front aspect with fitted blinds and a wood panelled door which leads in to the entrance hall.
MASTER BEDROOM 16' 10" x 10' 7" (5.14m x 3.25m) A large double bedroom with double aspect, double glazed windows to the front and rear with a built-in wardrobe. This room is also fitted with carpeted flooring; a pendant light fitting; two double panelled radiators; Satellite TV and telephone points, and a wood panelled door leading to the landing.
There is ample room for a double bed; bedside tables; an additional wardrobe and chest of drawers.
BEDROOM TWO 10' 10" x 10' 1" (3.32m x 3.09m) Another good sized double bedroom with carpeted flooring; uPVC double glazed window to the front aspect; recessed (above stairs) cupboard; period cast iron fireplace; pendant light fitting; wood panelled door leading to the landing.
FAMILY BATHROOM 13' 5" x 7' 6" (4.09m x 2.29m) Stunning family bathroom which has been recently refitted; this room benefits from uPVC double glazed windows to the rear and side; recessed spot lighting; tiled flooring and part-tiled walls; Jacuzzi Whirlpool Spa bath with hand-held shower fixture; low-level WC and bidet; wall mounted sink with waterfall tap and under sink storage. There is also a wet room style walk-in shower with natural river shaped pebble flooring; chrome thermostatic shower system; rain water head, and wall-mounted power body jets.
EXTERNAL This property sits on almost three acres of land; with a gated driveway including parking for seven vehicles; a separate, detached garage; adjacent to the house is a natural stone paved patio area. Beyond this lies a large lawn garden which is fully enclosed on all sides by high wooden fencing offering plenty of privacy.
Also part of the lawn garden, are various fruit trees and bushes including: apples and plums, and various berries. The garden boasts a healthy variety of mature trees and hedges which are home to a plethora of wildlife including: finches, tits, robins, various species of owls, buzzards and kestrels. There are also foxes and even newts which visit regularly.
At the bottom of the garden, there is a spacious summer-house and separate, large storage shed currently used to store gardening equipment, and the gate which leads into the meadow beyond.
COMMON QUESTIONS 1. How much will I be paying in Council Tax for this property?
The property sits in Council Tax band E. This currently stands at £181.48 p/m.
2. How much will the utility bills cost for this property?
The monthly cost for utility bills for this property are as follows:
- Water £16.35 p/m
- Gas £70.00 p/m
- Electricity £30.74 p/m.
3. When was the property built?
The property was built around 1932
4. Is the property freehold or leasehold?
The property is Freehold
5. Does the property have a Sky dish?
The property has a Sky satellite dish and High-speed Fibre Broadband.
6. Has the owner carried out any work on the house recently?
The current owners have extended the kitchen area at the rear of the property which includes the wet room style walk-in shower room.
7. Has the boiler recently been serviced?
The property had a brand new condensing boiler fitted when the new extension was erected.
8. Is the property in a conservation area?
The property is not in a conservation area.
9. Does the property benefit from any loft space?
Yes, the property has a decent sized loft space.
10. Why is the vendor selling the property?
The vendors have decided to move to France.
11. How soon can the vendor vacate the property?
As soon as required.





