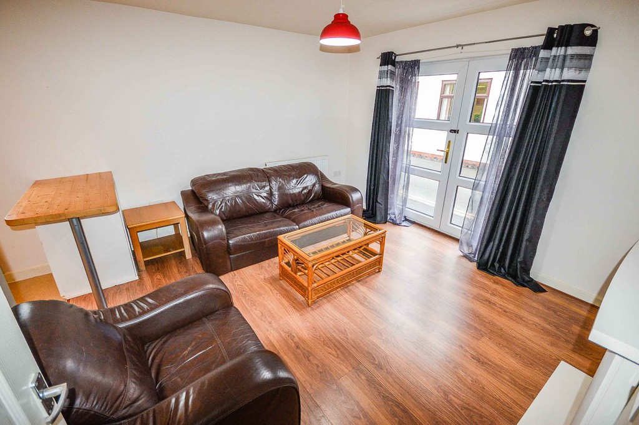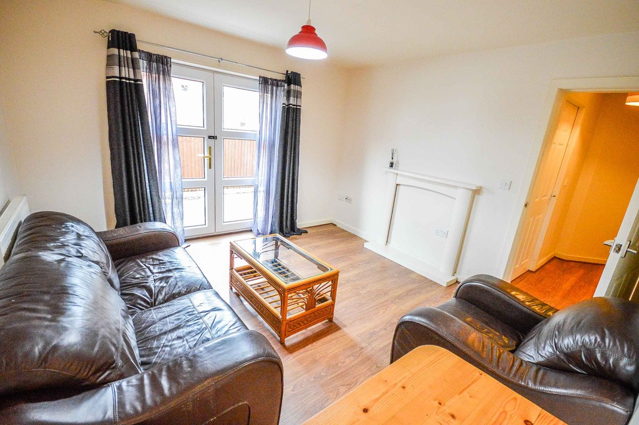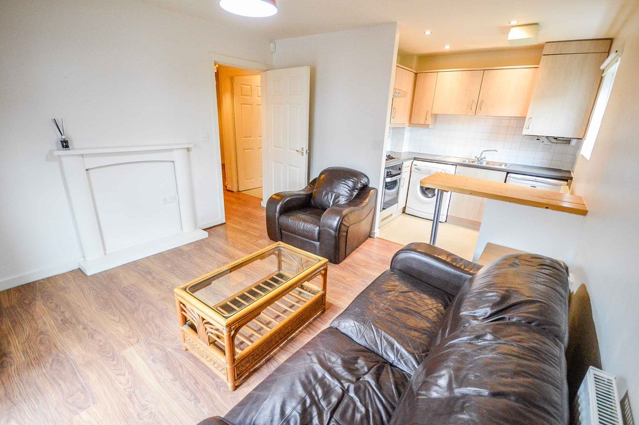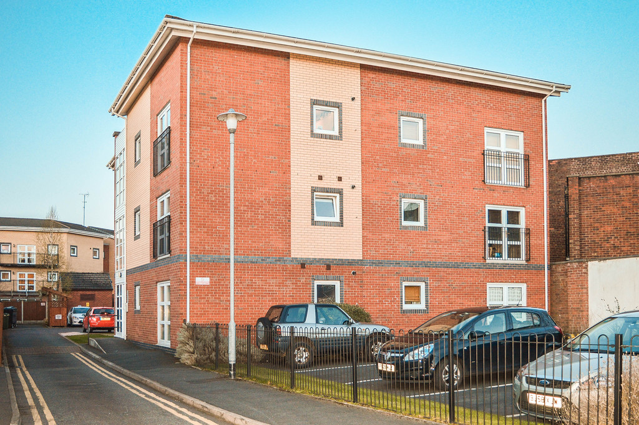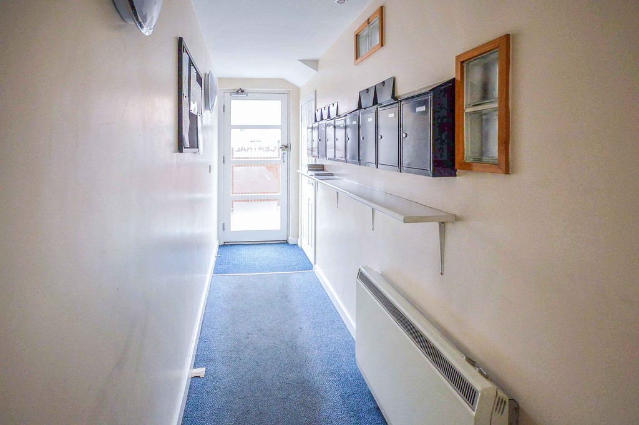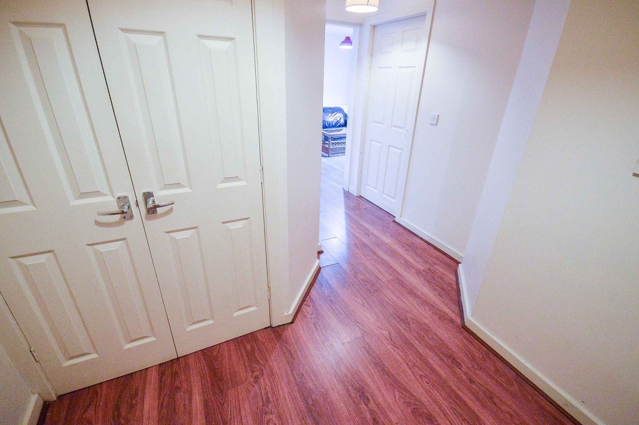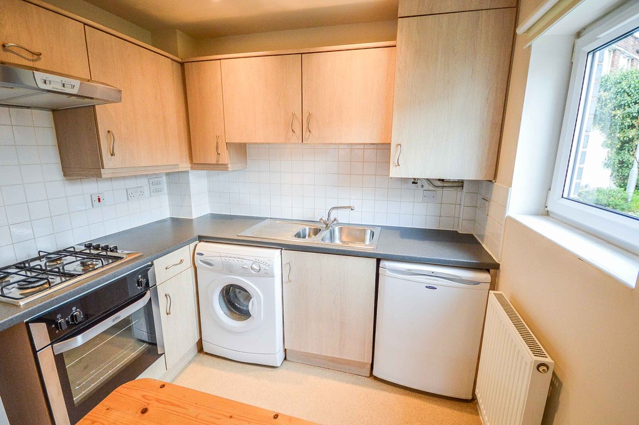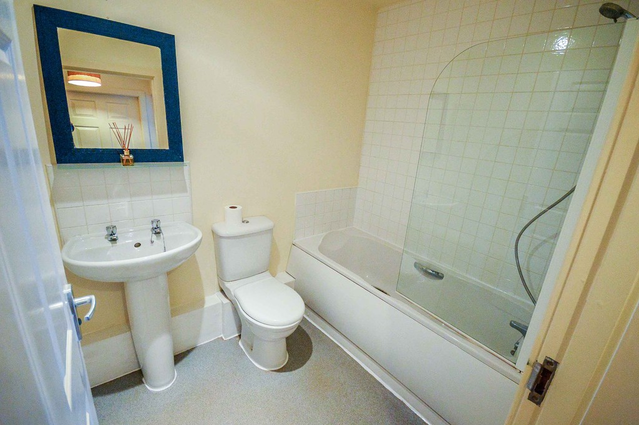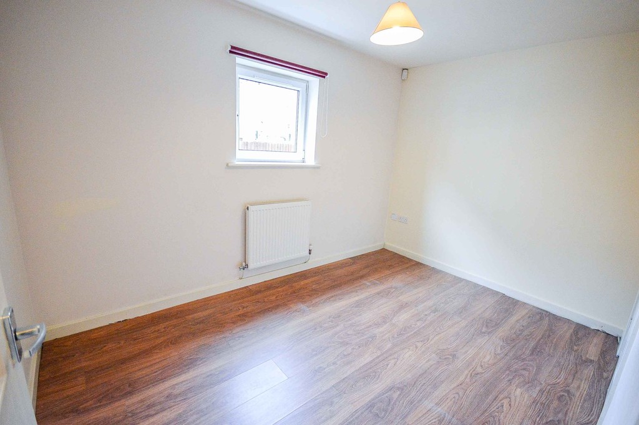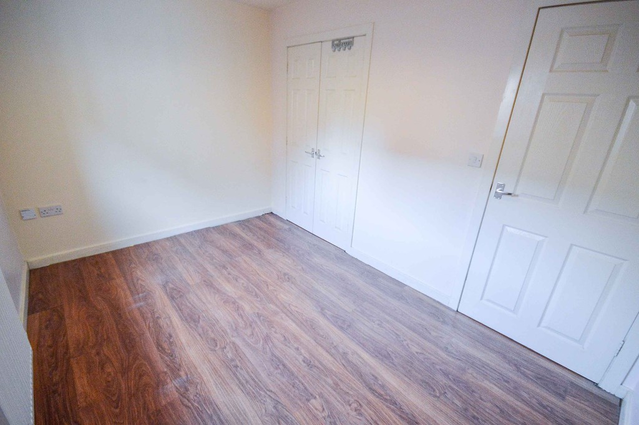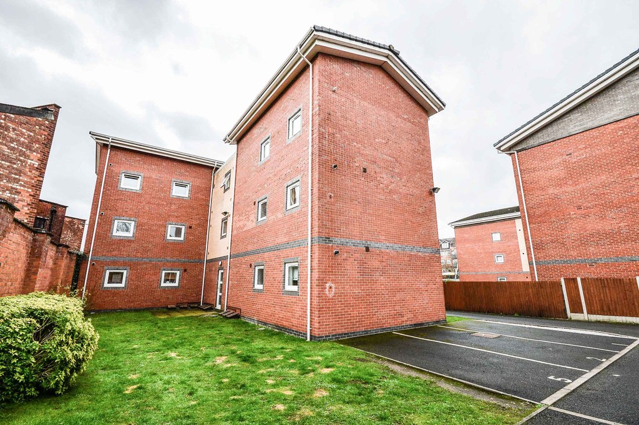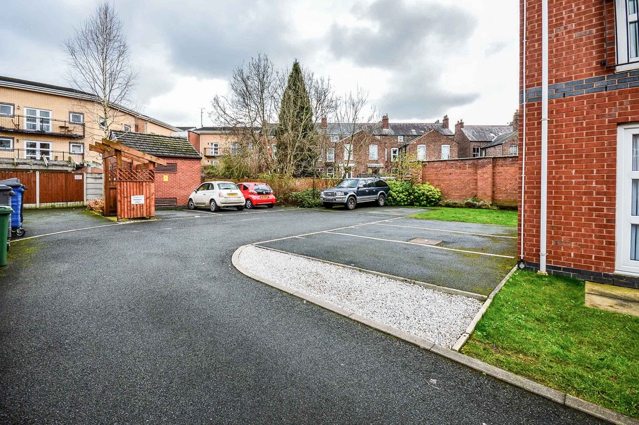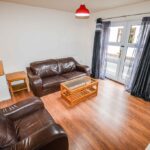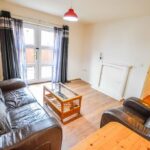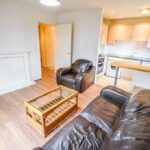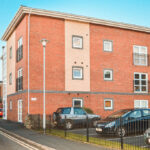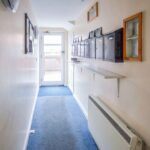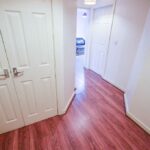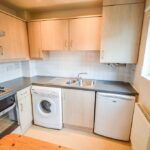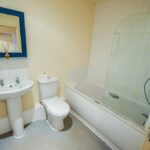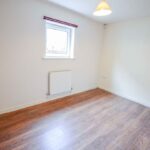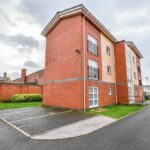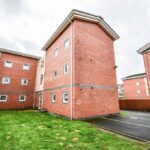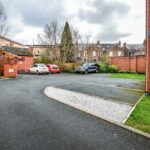Central 1, Sale
Property Features
- Ground Floor Apartment
- Modern Development
- One Double Bedroom
- Bathroom Recently re-grouted and painted
- Open Plan kitchen-Diner
- Short Walk to Metrolink and Amenities
- Allocated Guest and Resident Parking
- Communal Gardens
- Ample Security
- Double Glazed
Property Summary
Very energy efficient, warm and cozy self contained one bedroom apartment with modern appliances.
Fabulous ground floor rental apartment, just 2 minutes walk to Sale Metrolink and town centre. Modern, stylish, ground floor apartment in a modern, secure development. Well managed and being newly decorated prior to rental. Allocated resident parking and guest parking included.
Full Details
SUMMARY DESCRIPTION Available immediately - Please call for a viewing ASAP - this property has just been vacated and has been deep cleaned and re-decorated. 6 or 12 month tenancy considered.
Private, self-contained one bedroom apartment. Fabulous ground floor rental apartment, just 2 minutes walk to Sale Metrolink and town centre. Modern, stylish, ground floor apartment in a modern, secure development. Well managed and being newly decorated prior to rental. Allocated resident parking and guest parking included.
We are delighted to bring to the market a large, stylish, ground floor apartment in a modern, secure development in central Sale. Perfect for professionals, this property is minutes walk from both excellent transport links and a variety of local amenities in the Town Centre. Available immediately, this apartment compromises an entrance hall, bedroom, bathroom, lounge- diner, kitchen and storage; as well as white goods, double glazing, burglar alarms and 24 hour cctv. To the rear, there is a car parking area with allocated residents and guest parking bays.
ENTRANCE HALL A communal entrance hall with carpet flooring, neutral walls and post boxes for all apartments in the block.
KITCHEN 8' 2" x 5' 10" (2.49m x 1.78m) Spacious open plan dining kitchen and lounge area, fitted with integrated white goods such as gas oven and four ring hob with extractor fan over; washing machine; fridge and freezer. Also fitted with a range of matching wooden fronted base and eye level storage units. White tiled splash back through kitchen area, large double glazed window to front aspect with double panelled radiator under. Modern combination boiler wall mounted behind cabinet door.
LOUNGE/DINER 11' 9" x 11' 8" (3.58m x 3.56m) A spacious lounge area with laminated wooden flooring, double patio doors to side aspect, uPVC double glazed. TV point, double panelled radiator and neutral coloured walls.
BEDROOM 11' 10" x 8' 2" (3.61m x 2.49m) Double bedroom with uPVC double glazed window to side aspect and single panelled radiator under. Laminated wooden flooring and built in storage wardrobe.
BATHROOM Recently re grouted and re-painted and sealed. Laminate flooring, part-tiled walls and wall mounted mirror. Bathroom contains a modern white three piece suite: bath with shower over and glass shower screen, hand wash basin and WC.

