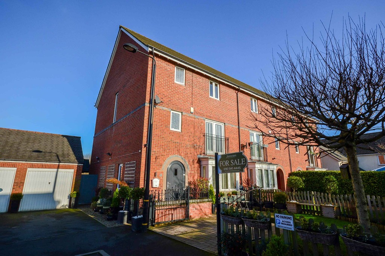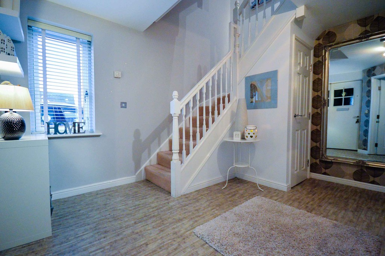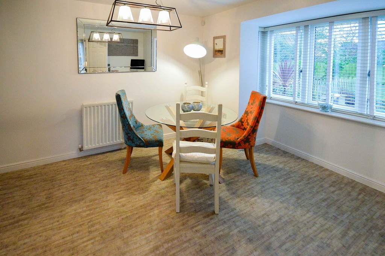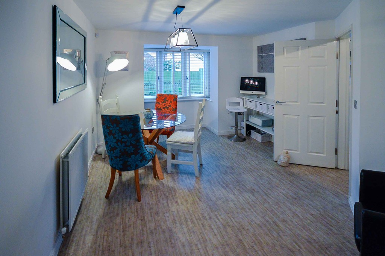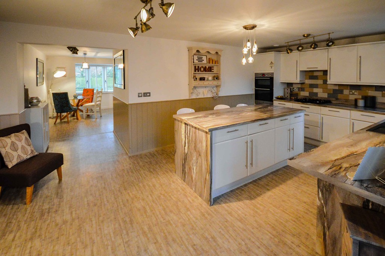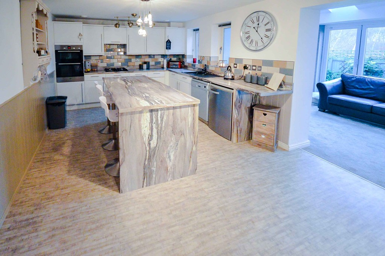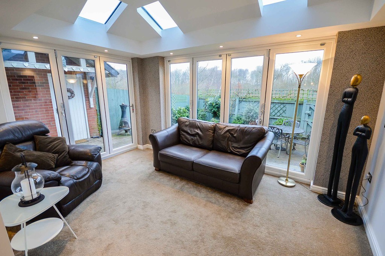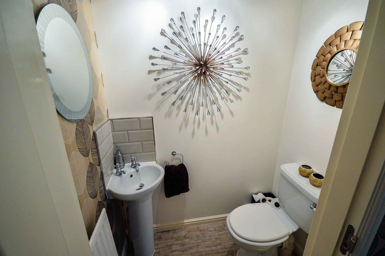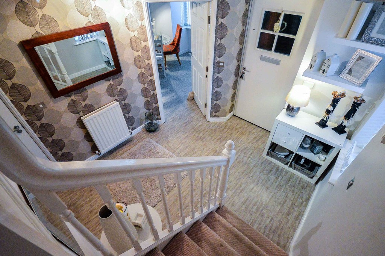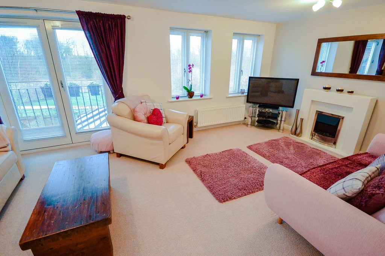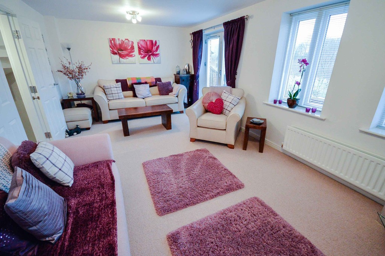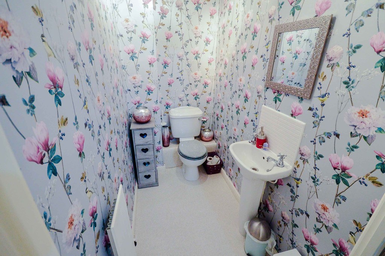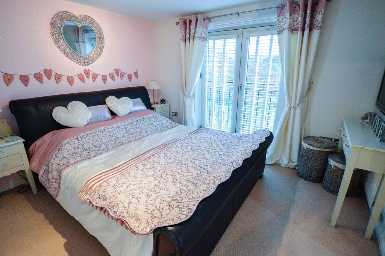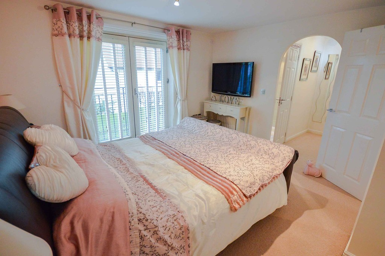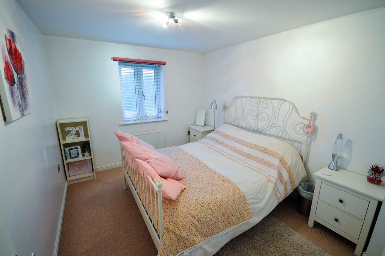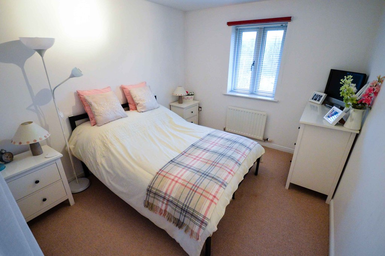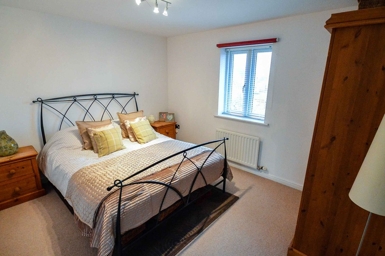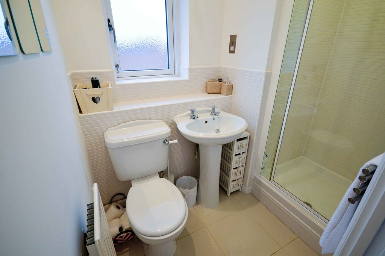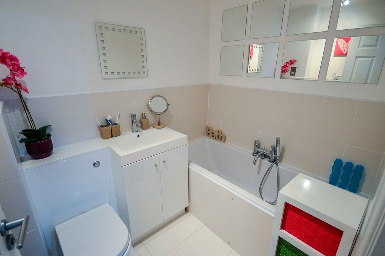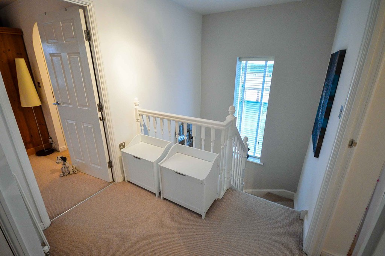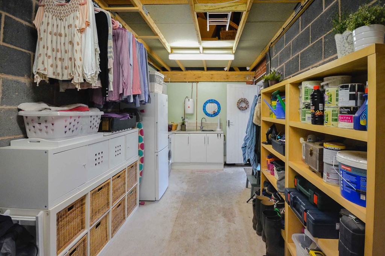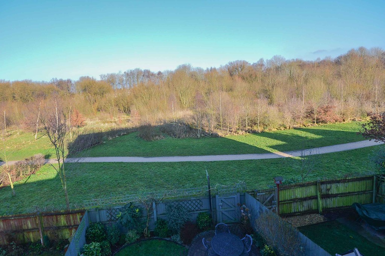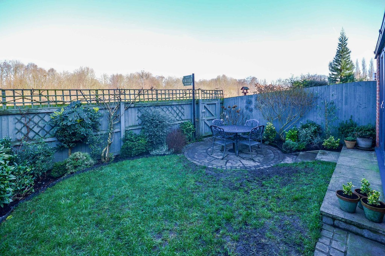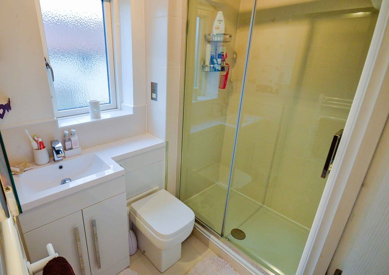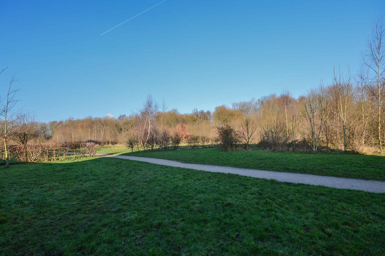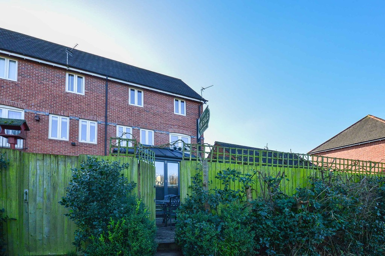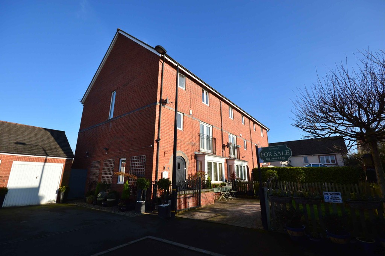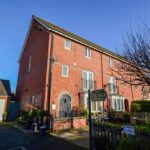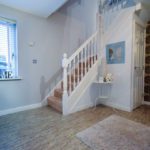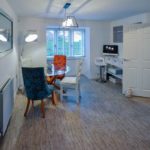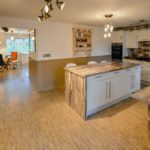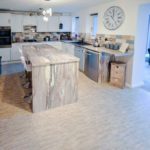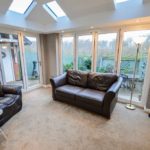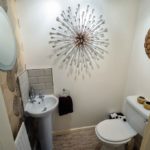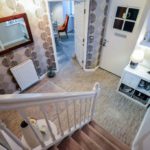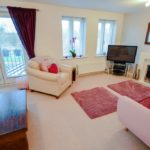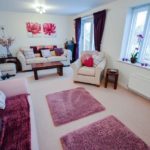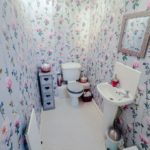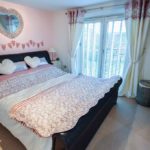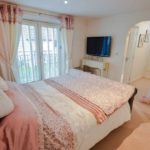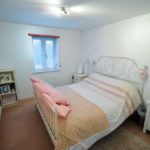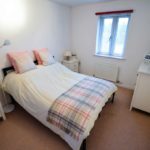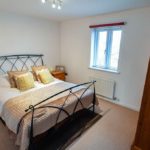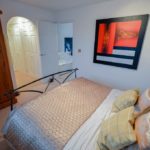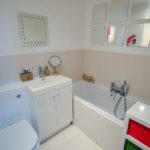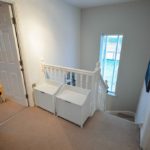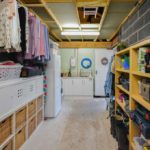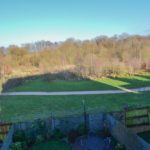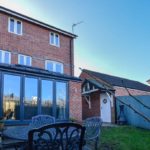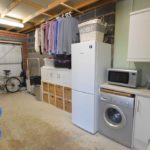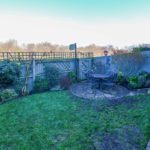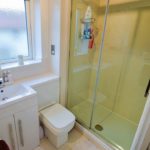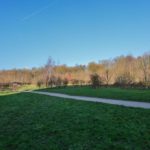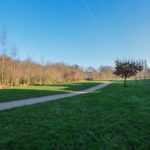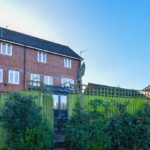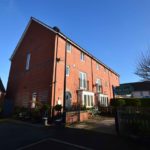Harwell Road, West Timperley
Property Features
- Four double bedroom town house
- Modern build with stylish decor
- Open aspect to rear over the Wildlife Corridor
- Open- plan kitchen
- Extended living room with bi-folding doors
- Recently updated bathroom and ensuite
- Ventio- axi system and new boiler
- Within cathment for nationally renowned Trafford Grammar Schools
- Walking distance to Timperley Tram and Navigation Road Station
- Viewing Advised
Property Summary
Built in 1996, this property was one of the first in the development and subsequently benefitted from an eco study. Therefore the house is easy to heat and adept at retaining warmth. A ventio-axi system is installed, which eliminates damp from the property. The boiler is new, having been installed 18 months ago.
The property is in the catchment of several well- regarded Grammar schools, including Altrincham Grammar for girls and boys. The location is ideal for commuting; Timperley tram stop 10 mi
Full Details
An immaculate, four double bedroom, town house available in a much desired neighbourhood. Modern and stylish. The property comprises; entrance hallway, downstairs WC, dining room,open plan kitchen, extended living room, external garage converted to utility area, a second floor lounge, master bedroom, master suite, family bathroom and second bedroom with en-suite, plus two additional double bedrooms. To the rear, is an open aspect over the Wildlife Corridor, managed by the National Trust.
Built in 1996, this property was one of the first in the development and subsequently benefitted from an eco study. Therefore the house is easy to heat and adept at retaining warmth. A ventio-axi system is installed, which eliminates damp from the property. The boiler is new, having been installed 18 months ago.
The property is in the catchment of several well- regarded Grammar schools, including Altrincham Grammar for girls and boys. The location is ideal for commuting; Timperley tram stop is just 1 mile away, with trams to Altrincham and Manchester city centre.
ENTRANCE PORCH Enter through UPVC front door into storm porch with central light point.
ENTRANCE HALL Go through second UPVC door to good sized entrance hallway. UPVC double glazed window to the side aspect, central light point, wood effect engineered flooring, white spindle balustrade staircase to first floor. Door leading off to storage, WC and dining room.
DOWNSTAIRS WC
DINING ROOM Continuation of wood effect engineered flooring, central light point, UPVC double glazed window to the front aspect, single radiator.
KITCHEN/BREAKFAST ROOM Spacious kitchen, opening from dining room. Modern base and eye level units in white with marble effect tops and stainless steel handles. Integrated appliances, stainless steel sink, four ring hob, extractor fan. Kitchen island with white base units, marble effect tops, stainless steel handles. Tiled splashback, wooden effect laminate flooring, kitchen hanging spotlights, central light point. Two UPVC double glazed windows to the side aspect.
LOUNGE Modern extension to the rear of the property as designated lounge. UPVC double glazed bi-folding doors opening to the rear and side aspect, ceiling spotlights, multiple skylights.
FIRST FLOOR LANDING White spindle balustrade staircase to landing. Central light point. Doors leading to WC, master bedroom and a further lounge.
LOUNGE Spacious second lounge with two UPVC double glazed windows and UPVC double glazed French doors opening to a Juliet balcony, overlooking the rear aspect. Two central light points and double radiator.
WC Two-piece suite consisting of white low lying WC and white hand basin. Tiled splashback.
MASTER BEDROOM Large double bedroom with UPVC double glazed French doors to Juliet balcony, overlooking the front aspect. Central light point, single radiator. Archway to ensuite and wardrobe.
ENSUITE White panelled hand basin, low lying WC and walk in shower cubicle. UPVC double glazed frosted glass window to the front aspect.
SECOND FLOOR LANDING White spindle balustrade stairs lead to second floor landing. UPVC double glazed window to side aspect, central light point.
SECOND BEDROOM Good sized double bedroom with UPVC double glazed window to the rear aspect. Central light point, single radiator.
THIRD BEDROOM The exact mirror copy of the second bedroom. Room for double bed, UPVC double glazed window to the rear aspect, central light point, single radiator.
FAMILY BATHROOM Three piece, white, panelled suite of low lying WC, vanity basin and bath with central stainless steel taps. Tiled floor, tiled splashback, central light point.
FOURTH BEDROOM Directly above the master bedroom, this room holds the same proportions. Spacious double bedroom with UPVC double glazed window overlooking the rear aspect, radiator, central light point, archway to wardrobe and ensuite.
ENSUITE
GARAGE/UTILITY Single garage converted to storage/utility, with integrated washer, free standing fridge, stainless steel sink, white base and eye level units with stainless steel handless. Exposed brick walls, florescent lighting. White garage door. Ceiling boarded to create more storage.
EXTERNALLY Enclosed, paved, front yard, off-road parking to the side, single garage. Access from the side to a good sized rear garden with lawned and patio areas, enclosed by a variety of shrubs and a wooden fence. Gate access to national trust land at the rear of the property.

