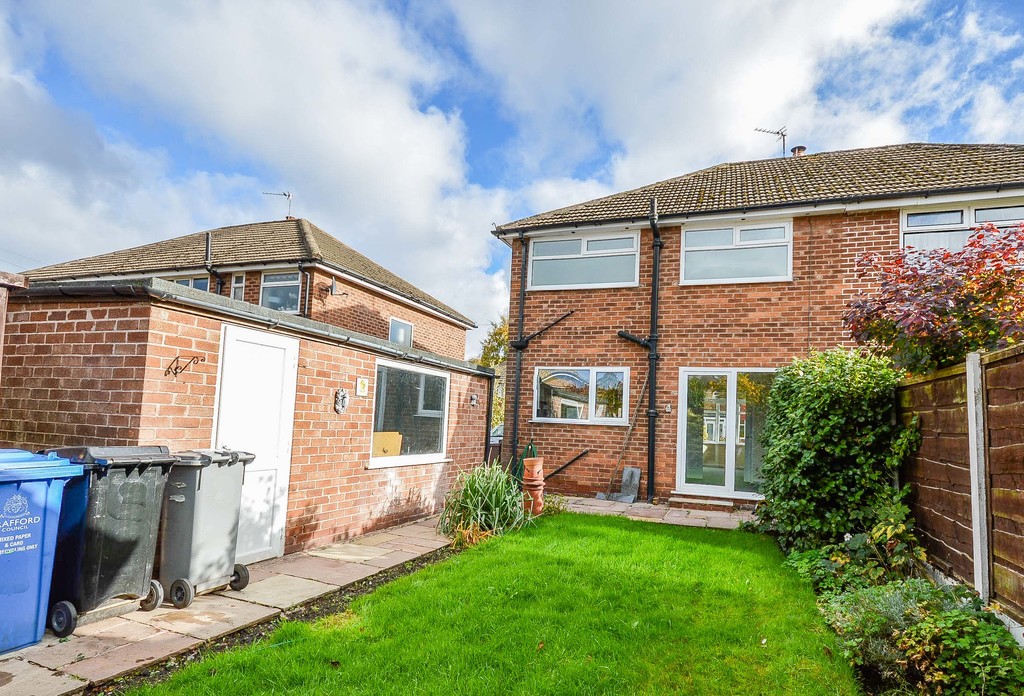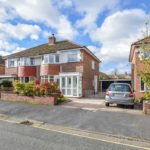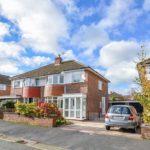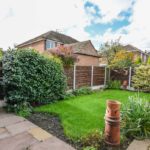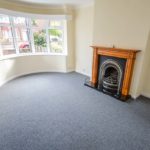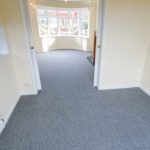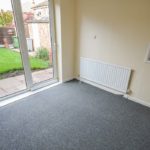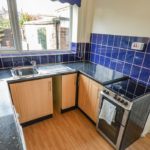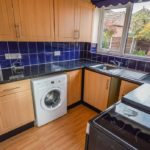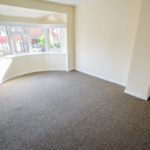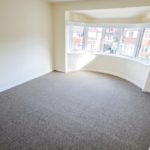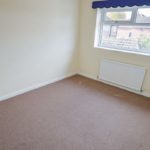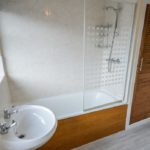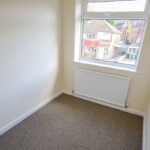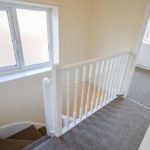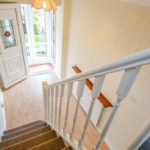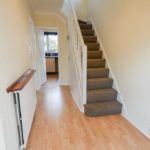Lansdowne Road, Altrincham
Property Features
- Three Bedroom Semi-detached Property
- Catchment Area for Schools
- Off-Road Parking
- Large Rear Garden
- Open Plan Living Room/Diner
- Walking Distance to Altrincham Market and Town Centre
- Nearby to John Leigh Park
- Permit Parking
- Close To Retail Park
- Single Detached Garage
Property Summary
Full Details
SUMMARY DESCRITION A three bedroom semi-detached house located in a sough after part of Altrincham on a quiet road near to John Leigh Park. The property offers off-road parking; a good sized rear garden; detached single garage and scope for extension of required.
ENTRANCE HALL The property is entered via a uPVC front door into a spacious entrance hall with laminate wood effect flooring; double panel radiator; pendant light fitting; balustrade staircase to first floor accommodation; and wooden paneled doors leading to lounge and kitchen.
LIVING ROOM 11' 3" x 15' 11" (3.43m x 4.87m) The lounge is accessed from the entrance hall via a wooden paneled door and allows access to the dining room via sliding double doors. This benefits from carpeted flooring; pendant light fitting; uPVC double glazed bay window to front aspect; feature gas fire with decorative wooden surround.
DINING ROOM 10' 2" x 9' 5" (3.12m x 2.88m) The dining room is open to the lounge via sliding double doors; and offers a serving hatch to kitchen; sliding patio doors to rear garden; carpeted flooring; pendant light fitting and double panel radiator.
KITCHEN 9' 7" x 8' 2" (2.93m x 2.50m) The kitchen area offers a large uPVC double glazed window overlooking the rear garden and a uPVC double glazed door to the side aspect. This room benefits from matching base and eye level fitted storage units; with laminate worktops over; with integrated stainless steel sink with drainer and chrome mixer tap over; serving hatch to dining room; double oven with induction hobs.
LANDING The landing is a bright area with natural light via a frosted glass uPVC double glazed window to the side aspect; this area offers carpeted flooring; traditional balustrades; pendant light fitting; loft hatch and doors leading to three bedrooms and bathroom.
BATHROOM 8' 9" x 7' 6" (2.69m x 2.29m) A large family bathroom is access from the 1st floor landing. This room offers a frosted glass uPVC double glazed window to the rear aspect with a roller blind; vinyl flooring; fully tiled walls; and a white three piece suite comprising: Pedestal hand wash basin; low-level WC and side paneled bath with half glazed screen and shower over.
MASTER BEDROOM 14' 8" x 11' 3" (4.48m x 3.43m) A large double bedroom with a uPVC double glazed bay window to front aspect; carpeted flooring; pendant light fitting and wooden paneled door leading to first floor landing.
BEDROOM TWO 11' 9" x 9' 8" (3.60m x 2.95m) A second good sized double bedroom with uPVC double glazed window to rear aspect with fitted roller blinds; single paneled radiator; carpeted flooring; pendant light fitting; and wooden paneled door to the first floor landing.
BEDROOM THREE 6' 0" x 7' 10" (1.85m x 2.40m) The third bedroom is a single bedroom with room for a single bed and storage unit, alternatively this could be utilized as a study. This room benefits from uPVC double glazed window to the front aspect; carpeted flooring; pendant light fitting; single paneled radiator and wooden paneled door to the first floor landing.
EXTERNAL To the front of the property lies a good sized paved driveway allowing for off-road parking for 2 or 3 vehicles. The drive is enclosed by a low brick wall across the front of the property and a timber paneled fence to each side and mature, well maintained shrubs to the boarders. There are also a set of double wrought iron gates leading down the side of the property where the paving extends to a single detached garage to the rear.
To the rear lies a West facing lawned garden. To the right handside of the garden lies a large detached garage and a timber shed beyond allowing for ample storage. A paved path lies adjacent to the garage. The garden has well stocked and well maintained boarders and is enclosed on three sides by timber paneled fencing.
COMMON QUESTIONS 1. When was this property built? This property was built in circa 1962.
2. Is this property freehold or leasehold? The owner has advised that the property is freehold, therefore there are no service charges or ground rent.
3. Who lives in the neighboring properties? The properties on either side are owner occupied and lived in by pleasant and quiet people.
4. Which items will be included in the sale price? The owner has advised that the fridge, oven and washing machine will be included in the sale price, along with the fitted carpets.
5. How much do the utility bills cost at this house? Council tax for this property is band C, which is currently £1,319.98pa, some discounts are available. The electric, gas and water are jointly costing around £127pcm. Of course, the bills will depend on the size of your family and usage.
6. Has any major work been carried out on the property in recent years? No, the property has not been structurally altered. It has however been totally re-decorated in recent months.
7. Is there a loft space at this property? Yes, the loft is access via the 1st floor landing, the loft is fully insulated, but not boarded. The garage can also be used for storage.
8. How soon could a purchase be completed? The property is sold chain free, therefore the timescale will be to suit the buyer.
9. When was the boiler last serviced? The boiler was serviced in June 2018.



