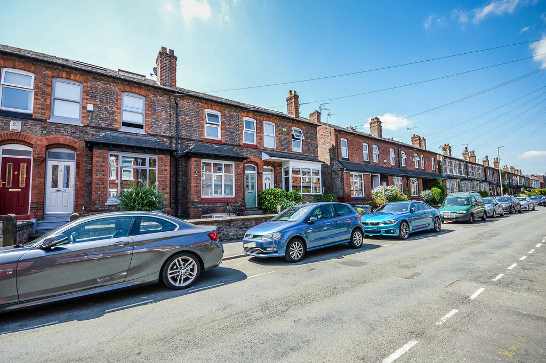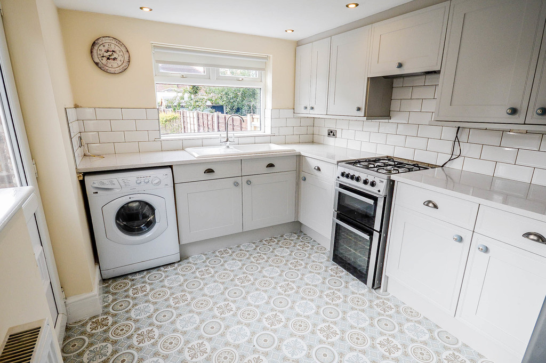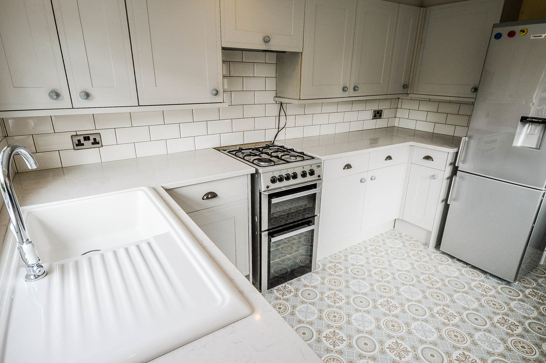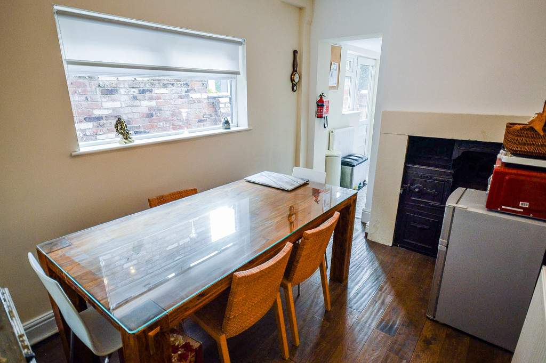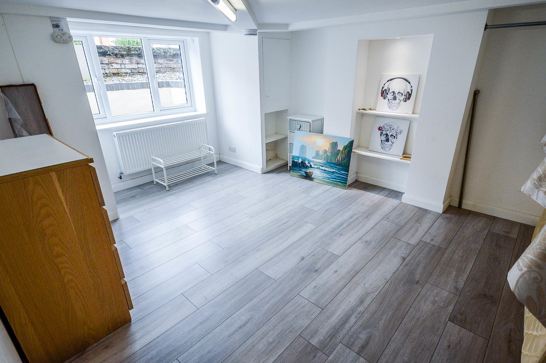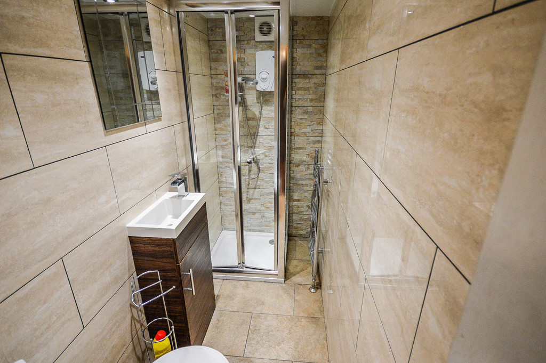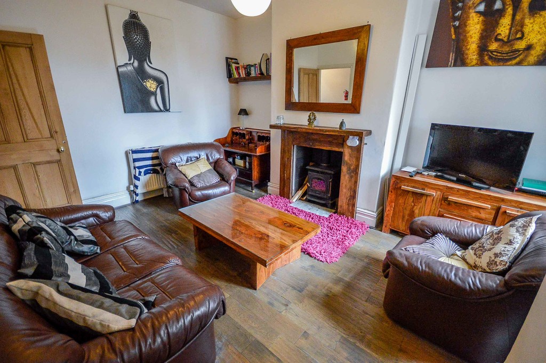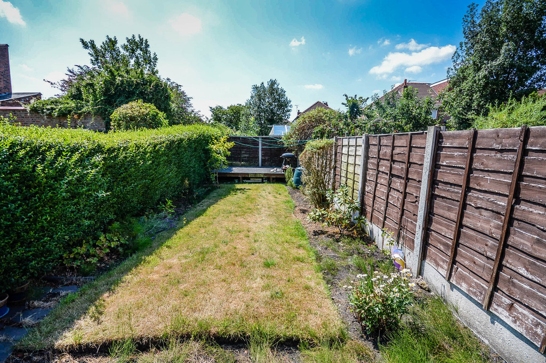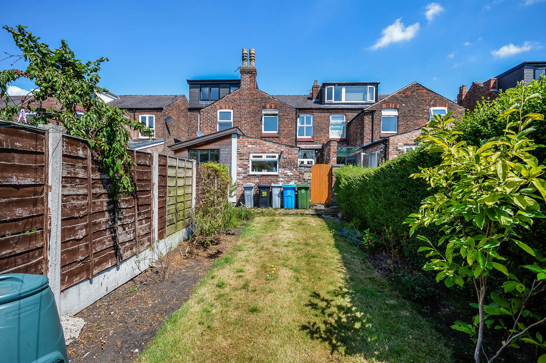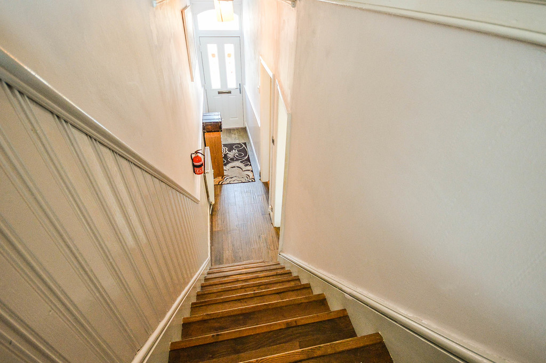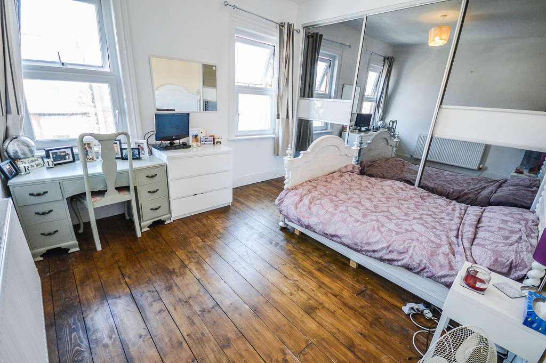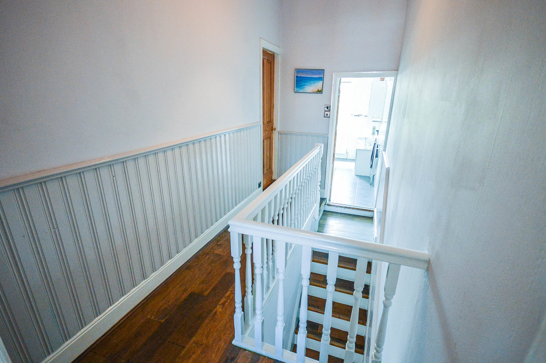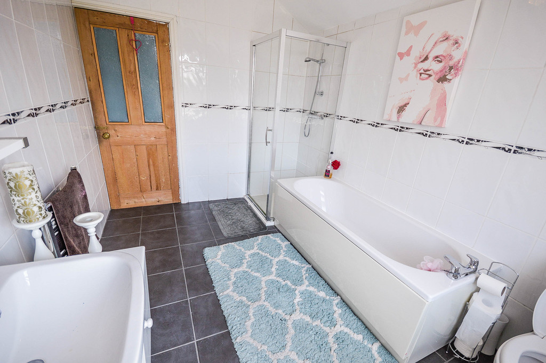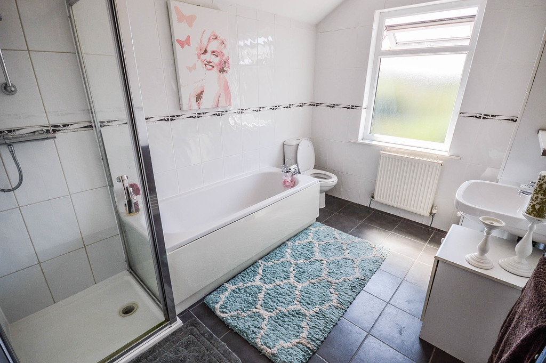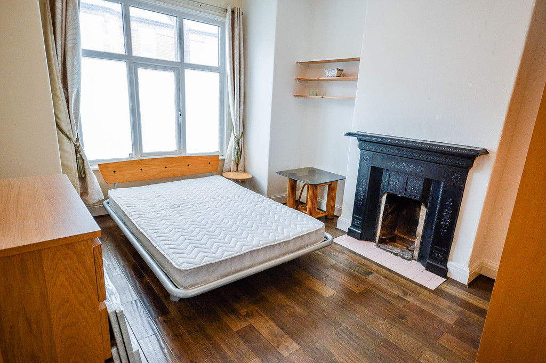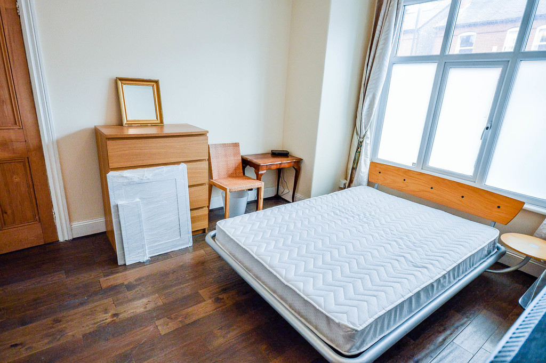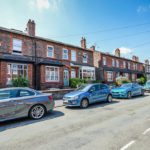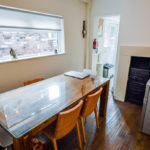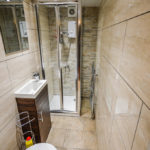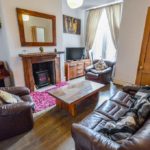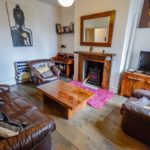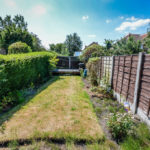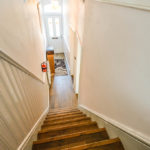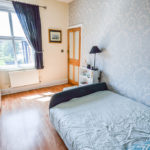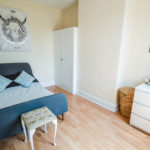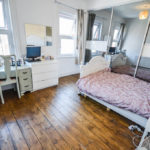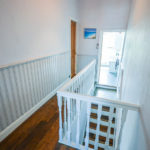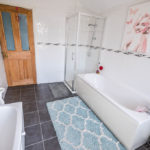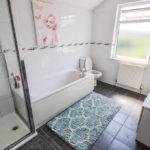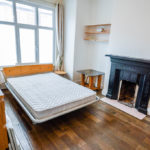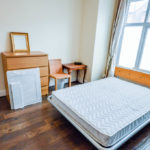Navigation Road, Altrincham
Property Features
- Three/Four Double Bedrooms
- Brand New Kitchen Fitted In 2019
- Two Minutes Walk to Navigation Road Metro Station
- Dining Room and Separate Lounges
- Modern Bathroom
- Video Viewings Available from 5th of May
- Ten Minutes Walk to Altrincham Town Center
- Fully Furnished
- Available from 7th of May
- Large South Facing Garden
Property Summary
Full Details
SUMMARY DESCRIPTION Gorgeous three bedroom terrace house, located just two minutes walk to Navigation Road Metro Station and ten minutes walk to Altrincham Town Center. The property is fully furnished; has been newly decorated throughout; with a brand new high quality kitchen fitted in 2019; there are two large reception rooms and a dining room.
The property benefits from a large south-facing rear garden with a decked seating area. Parking is on street, residents parking. This property is available from the 7th of May and video viewings will become available from the 5th of May.
LOUNGE 11' 3" x 13' 7" (3.44m x 4.16m) The spacious lounge with large uPVC double glazed window to front aspect; wooden flooring; period cast iron fireplace; overhead pendant light fitting and double panel radiator.
FAMILY ROOM 11' 7" x 15' 2" (3.54m x 4.63m) This second lounge area offers French doors onto the rear garden; log burner with wooden surround; wooden flooring; pendant light fitting and double paneled radiator. The room also comes with two storage cupboards; TV; three seater sofa and two arm chairs; coffee table and wall mounted shelving.
DINING ROOM 7' 10" x 10' 9" (2.40m x 3.28m) A spacious dining room benefits from wooden flooring; neutral colour décor; range; double paneled radiator; pendant light fitting and large uPVC double glazed window to side aspect.
KITCHEN 8' 7" x 11' 7" (2.64m x 3.55m) Good sized family kitchen which has just been replaced only one year ago- new cushioned flooring; high quality cabinets, marble worktops; new fridge-freezer and new fitted roller blinds. The kitchen offers ample natural light and views over the rear garden via uPVC double glazed window to rear aspect, plus door and additional window to side aspect. There are recessed spotlights to the ceiling; a new sink unit and chrome mixer tap over; four ring gas hob; double oven and extractor fan over. The room also offers freestanding washer.
BATHROOM 7' 10" x 11' 4" (2.40m x 3.46m) Large family bathroom fitted with a white four piece suite comprising of W/C; paneled bathtub; shower cubicle with chrome thermostatic shower system; and pedestal hand wash basin. The room benefits from a frosted glass uPVC window to rear aspect; has tilled flooring and fully tiled walls; there are also several wall and floor mounted storage cupboards.
MASTER BEDROOM 14' 11" x 11' 1" (4.55m x 3.38m) A large double bedroom with two uPVC double glazed window to the front aspect; solid wooden flooring boards; a double paneled radiator; central pendant light fitting; fitted full width wardrobes with mirrored sliding doors. The room also comes with double bed; bedside table; chest of drawers and dressing table.
BEDROOM TWO 9' 1" x 13' 2" (2.78m x 4.02m) Another large double bedroom with uPVC double glazed window to rear aspect. The room has laminate wood affect flooring; pendant light fitting; double panel radiator; and fitted wardrobe. This room is also equipped with double bed; chest of draws; and shelving unit.
BEDROOM THREE 10' 11" x 13' 0" (3.34m x 3.97m) The third large double bedroom is located in the basement; this room benefits from uPVC double glazed window to front aspect. The room also offers recessed spot lighting and overhead strip light. The room will be equipped a chest of draws and hanging space. This room benefits from an en suite shower room.
EN SUITE 3' 1" x 7' 1" (0.96m x 2.17m) En suite shower room adjacent to bedroom three. The shower room is fully tiled floor to ceiling with travertine tiles; the room is fitted with a wall mounted sink with cabinet under; low level WC and shower unit with electric shower.
EXTERNAL The property offers a small front garden enclosed by a low brick wall with stairs leading to the front door.
To the rear is a large private south-facing garden. This is largely laid to lawn with established boarders and decked area at the end for BBQs and outside dining. The garden is enclosed on one side by a tall hedge and on the other by timber paneled fencing. Adjacent to the house is a smaller yard which is graveled and leads to the shared bin access route.

