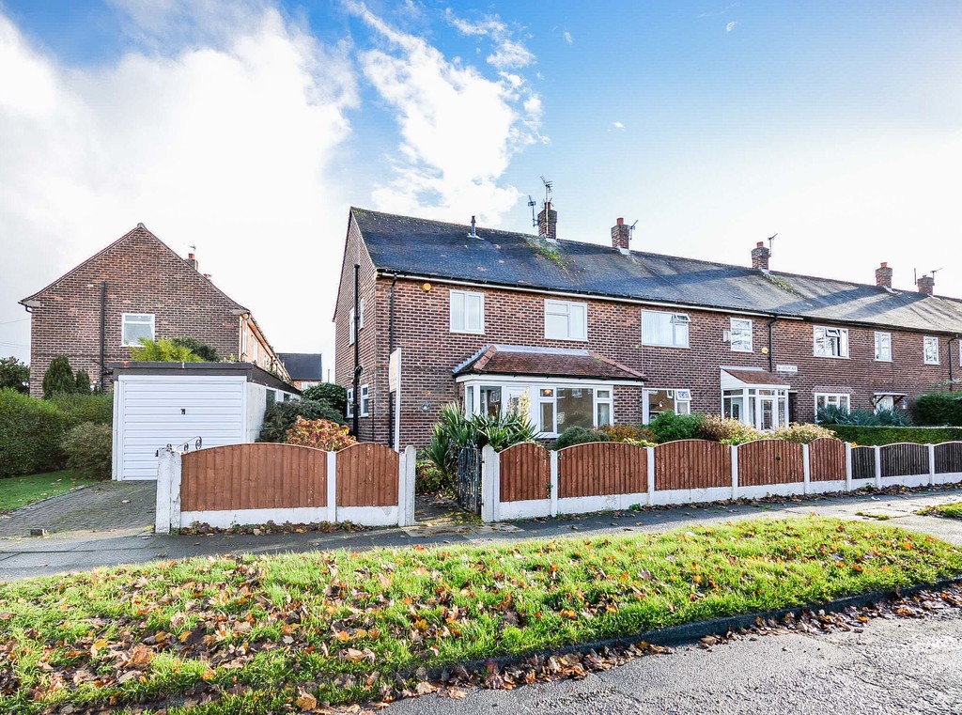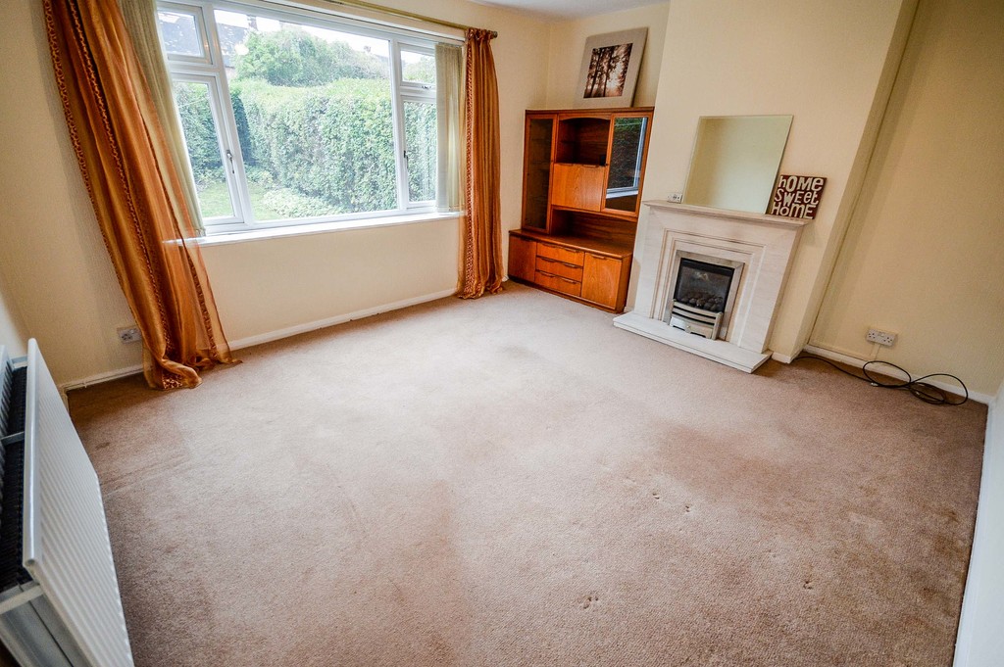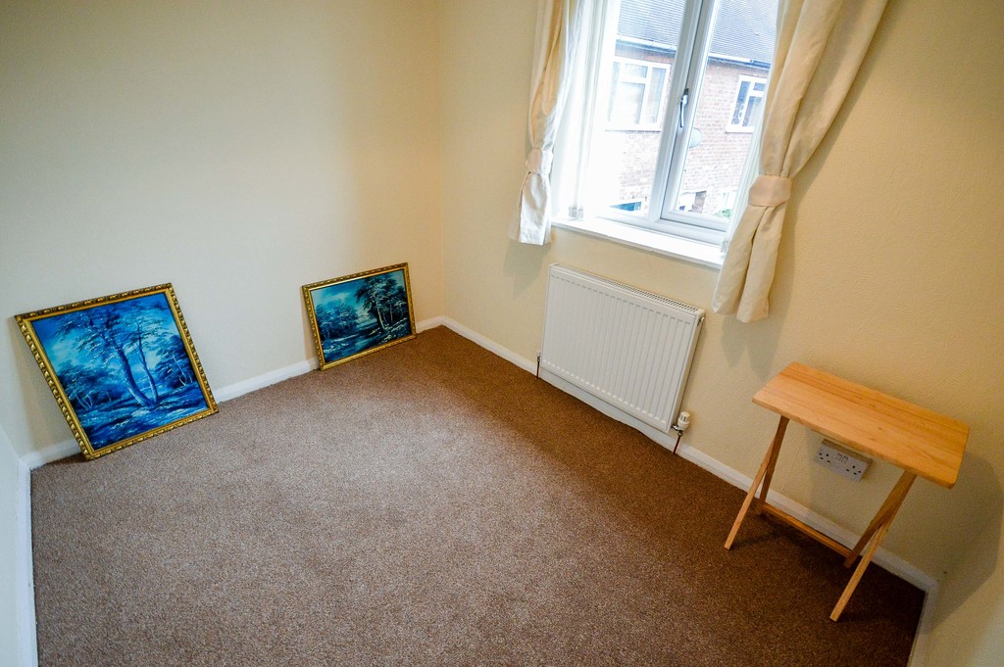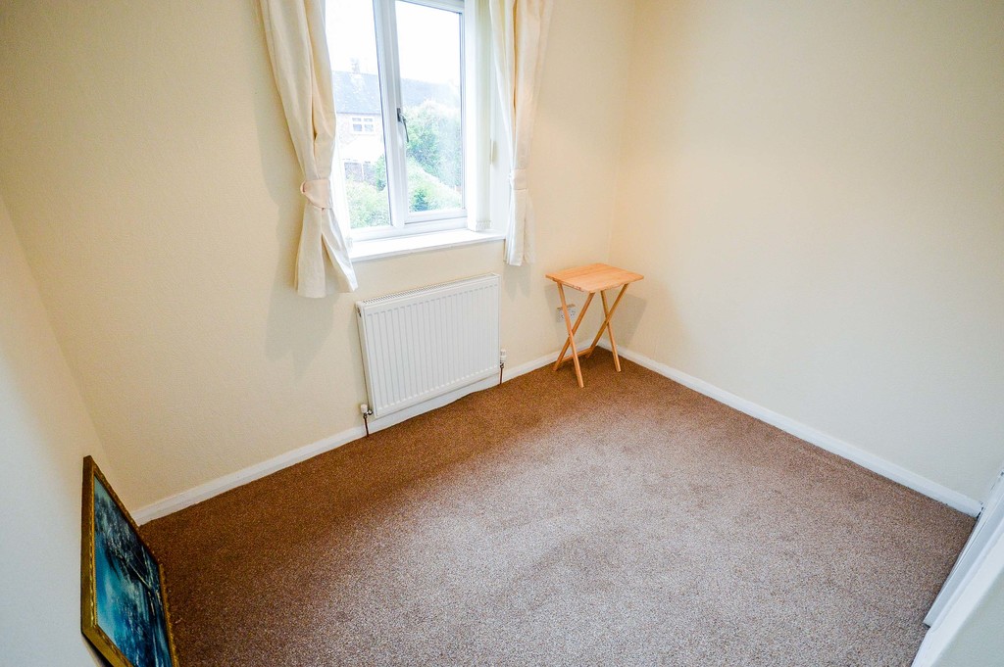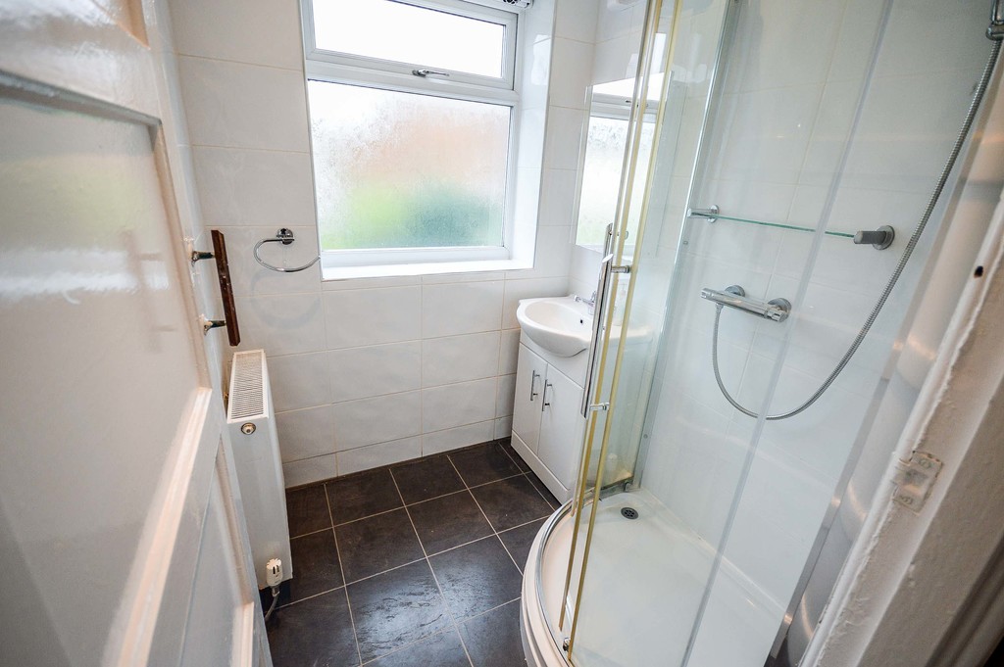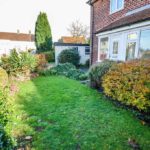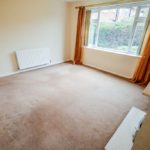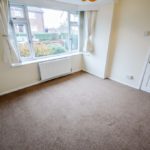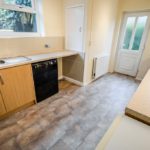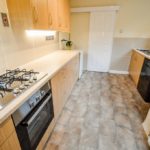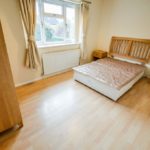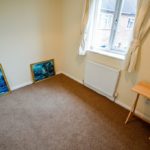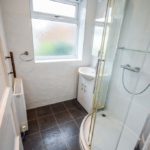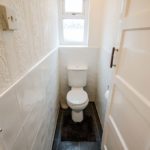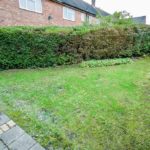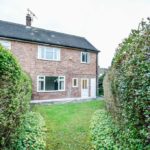Swalecliff Avenue, Manchester
Property Features
- Three Bedrooms
- Two Large Reception Rooms
- Available Immediately
- Porch
- Close to Retail Park
- Easy Access for Motorway and close to Metrolink to City Centre
- Rear Garden
- Garage
- Off-Road Parking on Driveway
- Modern Kitchen and Bathroom
Property Summary
Full Details
SUMMARY DESCRIPTION Three bedroom end-of-terrace house in catchment area for Trafford's outstanding schools. The property comprises of three bedrooms; spacious living room; separate kitchen and dining room; shower room; WC; a private rear garden; detached garage; and driveway. The property is ideal for a family or professional let and benefits from newly fitted boiler.
The location offers easy access for motorway and close to Metrolink to City Centre. We expect this property to let very quickly, please book in advance to avoid disappointment.
PORCH uPVC double glazed porch with pitched room and glazing to two sides. Offing space for boots, coats and push chairs. This room leads to a further uPVC double glazed door into the entrance hall.
ENTRANCE HALL The entrance hall offers access to the living room; dining room; and the kitchen and it features carpeted flooring; neutral décor; central light pendant; double radiator; and stairs to the first floor.
LIVING ROOM 13' 6" x 12' 4" (4.14m x 3.77m) A spacious living room overlooking the rear garden and benefitting from carpeted flooring; neutral décor; central light pendant; uPVC double-glazed window to rear aspect; living flame remote controlled gas fire set within decorative surround; fitted shelves and storage; TV and telephone points; and a double paneled radiator.
DINING ROOM 10' 10" x 10' 5" (3.32m x 3.18m) A good-sized second reception room features carpeted flooring; neutral décor; double paneled radiator; central light pendant; double-glazed uPVC windows to the front aspect.
KITCHEN 13' 5" x 9' 1" (4.10m x 2.77m) The kitchen is newly fitted with a range of base and eye level storage units with laminate worktops over; stainless steel one and a half bowl sink unit with chrome mixer tap over; electric oven; with five ring gas hob over and overhead extractor fan; full size dishwasher; fridge (or space for fridge-freezer); space and plumbing for a washing machine; vinyl flooring; ample electrical sockets; uPVC double-glazed windows to the side and rear aspects; splash-back tilling; central light pendant; double paneled radiator; and uPVC door to the rear garden.
MASTER BEDROOM 13' 8" x 9' 9" (4.17m x 2.99m) Master bedrooms is situated off the first floor landing and features neutral décor; laminate wood effect flooring; central light pendant; uPVC double-glazed windows to the rear aspect; single paneled radiator; double bed; a chest of drawers; wardrobe and a bedside table.
BEDROOM TWO 12' 7" x 9' 7" (3.85m x 2.93m) A second double bedroom benefits from newly fitted carpeted flooring; central light pendant; neutral décor; uPVC windows to the front aspect; and a single paneled radiator.
BEDROM THREE 9' 1" x 7' 5" (2.77m x 2.27m) A single bedroom that could be used as an office/study comprises of newly fitted carpeted flooring; neutral décor; central light pendant; single radiator; and uPVC double-glazed windows to the rear aspect.
SHOWER ROOM 6' 4" x 4' 11" (1.94m x 1.52m) A modern shower room with a fitted shower cubicle and chrome thermostatic shower fitting; a wall mounted hand wash basin with storage cupboard under; full tiled walls; laminate tiled effect flooring; radiator; uPVC double-glazed frosted window to the side aspect.
WC A separate toilet comprises low-level WC; part tiled walls; laminate tiled effect flooring; a uPVC double-glazed frosted window to the side aspect.
EXTERNAL The property benefits from off road parking to the front, within a gated driveway. A well maintained front garden is enclosed by a low timber fence with a wrought iron gate and paved path leading to the front door. To the rear of the drive is a detached single garage which could be utilized for parking, storage or as a workshop.
To the rear the property offers a south facing lawned garden with paved patio area adjacent to the house, outside storage cupboard and the garden is enclosed by tall hedges on all sides offering ample privacy.
COMMON QUESTIONS 1. How much is the council tax for this property? This property is in council tax band A, which currently costs £1,044.52 per annum.
2. When is the property available and for how long? This property is immediately available for a minimum of 12 months (6 months may be considered).
3. Would the landlord accept tenants with pets? The landlord would be willing to consider tenants with pets, provided the pet is well trained, mature and that an additional deposit is provided and professional deep clean conducted before leaving property.
4. Who will be managing the tenancy? Jameson and Partners will be managing the tenancy of this property, we are a diligent agency and will attend to any problems without delay.
5. Does the property come with white goods? Yes, please see kitchen description. The property is fitted with dishwasher, fridge (which can be removed if the tenants wish to insert a fridge-freezer); there is also space and plumbing for a washing machine (the landlord would consider supplying this if the offer allows for this).
6. Roughly how much will the bills cost for a house of this size? This will depend on the size of your family and usage. Generally, water is around £40pcm; combined electric and gas will generally be around £100pcm.
7. What type of boiler is in the house? The boiler is a new combination boiler made by Worcester and has just been serviced, a gas safety certificate will also be supplied to the tenants upon commencing a tenancy.

