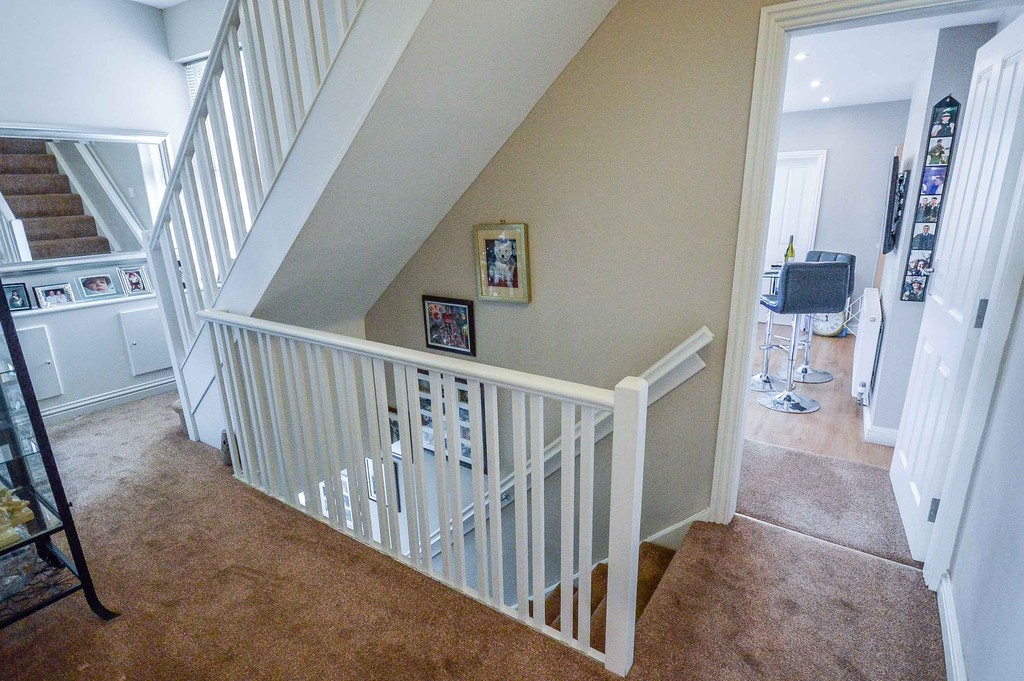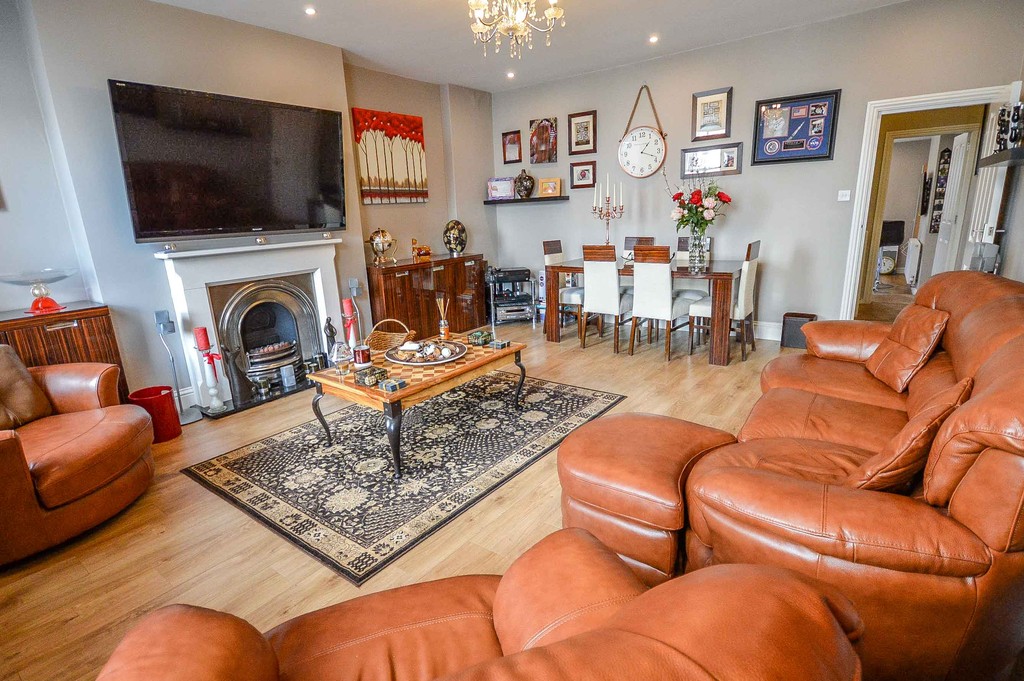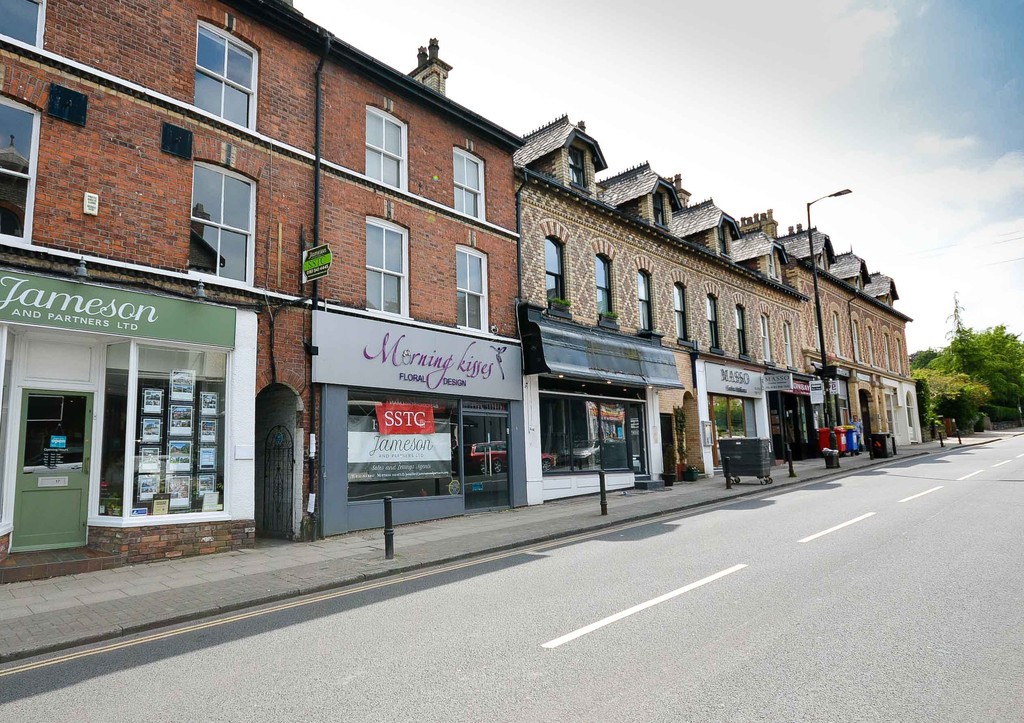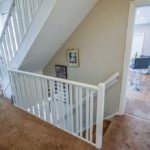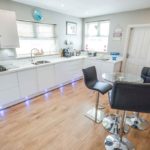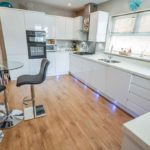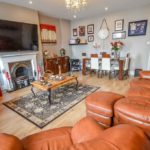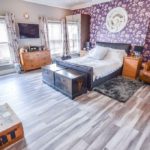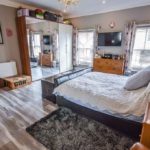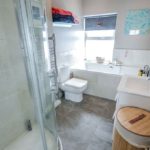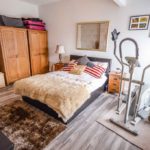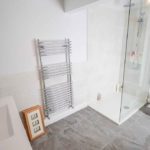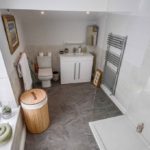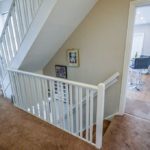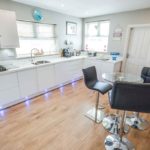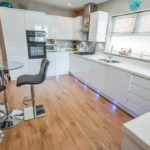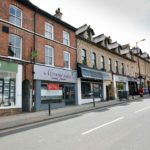The Downs, Altrincham
Property Features
- Two Double Bedrooms
- Modern Fitted Kitchen
- Five Minutes Walk to Metrolink and Train Station
- Two Modern En Suite Bathrooms
- Spacious Lounge
- Laundry room
- No Chain
- Modernized Throughout
- Within Walking Distance Of Altrincham and Hale
- White Goods Integrated
Property Summary
Full Details
SUMMARY DESCRIPTION Stunning two double bedroom spacious apartment, offering more than 1400 square feet of living space. This property is located in the heart of Altrincham, you can walk to the metro station in just five minutes and the shops and restaurants are on your doorstep. The apartment benefits from high ceilings; large sash windows; it has been newly decorated throughout; has a new roof; new kitchen; new bathrooms and was re-wired and re-plumber 4 years ago. The property is just 0.5 mile from Altrincham Grammar School for Girls, and 1 mile from Altrincham Grammar School for Boys.
ENTRANCE HALL The property is entered on the ground floor to the rear of the property. There is a hardwood door accessed from the rear patio area. Leading into a carpeted staircase to the first floor living space.
KITCHEN/BREAKFAST ROOM 15' 5" x 12' 2" (4.72m x 3.72m) A modern fitted kitchen benefitting from a set of matching high gloss base and eye level storage units; fitted with integrated appliances, including; dishwasher; fridge-freezer; double oven and gas hobs with stainless steel extractor fan over; one and a half bowl stainless steel sink; TV and telephone points. The room is laid with solid wood flooring and neutral décor; a double panel radiator; and two double glazed windows to rear and side aspect.
UTILITY ROOM 7' 6" x 6' 3" (2.29m x 1.91m) A convenient utility room off the kitchen with access to the 1st floor WC. This room offers space and plumbing for washer and dryer; it also houses the modern boiler which was fitted less than 5 years ago. There is eye level storage space and a uPVC double glazed window to the side aspect.
WC Off the laundry room and the kitchen there is a low-level WC and pedestal hand wash basin.
LOUNGE/DINER 19' 5" x 16' 6" (5.94m x 5.03m) A tastefully decorated spacious lounge with continued solid wooden flooring; high ceilings; two large sash windows to front aspect; neutral décor; two double panel radiators; TV and telephone points; and a beautiful feature gas fire and surround. This room allows ample room for one sofa with two chairs and TV; dinning table with six chairs.
MASTER BEDROOM 16' 9" x 16' 5" (5.12m x 5.02m) Generous double bedroom benefitting from two large sash windows to the front aspect with blinds and curtains; solid wooden flooring; neutral decor; a double panelled radiator; TV point/telephone point; an ample space for two wardrobes; chair and a dressing table. The room benefits from ensuite bathroom and walk-in wardrobe.
ENSUITE BATHROOM 10' 1" x 5' 10" (3.09m x 1.79m) Off the master bedroom lies an ensuite bathroom fitted with wall mounted hand wash basin with wall mounted mirror over and storage under; low level WC; uPVC double glazed window to rear aspect; chrome heated towel rail; ceramic bath with side panel and shower cubicle with glazed sliding door and chrome thermostatic shower system.
WALK-IN WARDROBE Off the master bedroom lies a convenient walk-in wardrobe with ample space for shelves and large mirror.
BEDROOM TWO 15' 7" x 12' 1" (4.75m x 3.69m) A second massive double bedroom with a uPVC double glazed windows to rear aspect; neutral décor; solid wooden floor; with ample space for two wardrobes; TV point/telephone point; double panel radiator. The room has an access to ensuite shower room.
ENSUITE SHOWER ROOM 10' 2" x 6' 2" (3.10m x 1.90m) Off the second bedroom lies an ensuite shower room fitted with large wall mounted hand wash basin, with storage under; low level WC; chrome heated towel rail; uPVC double glazed window to the side aspect and a walk in shower with glazed screen and fitted with chrome thermostatic shower system. This room has a tiled floor and part tiled walls.
EXTERNALLY To the rear of the property lies a small yard/patio area which is paved and enclosed by a timber paneled fence. This space is currently used for bin storage.
COMMON QUESTIONS 1. Is the property freehold or leasehold? This property is sold with a share of freehold. There are no ground rent or service charge payments, building insurance costs would be shared with the owner of the shop on the ground floor.
2. Does the property have a sky dish? Yes, the property is fitted with a sky dish.
3. What is the broadband speed like in this area? The broadband speed is excellent, fiber optic is available in this area.
4. Is the vendor willing to sell any items of furniture or white goods? The owner is more than happy to negotiate the sale of any items of furniture when the property sale is agreed.
5. Which items will be included in the sale price? All the white goods are integrated and will remain in the property; the owner will also leave the fitted blinds on all windows.
6. Roughly how much will the utility bills cost? The owner has informed us that he paid roughly £150pcm for electric and gas and £45pcm for water. The council tax works out at around £95pcm, or £1,154.91 pa, it is in band B.
7. What are the vendors three favorite aspects of this property? The owner said the property is very quiet, especially in the evenings; the location is fantastic, and he loves walking into the town center; he also said he enjoyed the spacious rooms in this property.
8. Has the property had any major work done recently? The owner has fully renovated the property since he purchased. Most of the work was carried out 3/4 years ago. This includes: installing a new boiler and all new radiators; re-wiring and re-plastering the property; installing new bathrooms; a new kitchen and new flooring throughout.
9. Why are you moving from this property? The owner would like to spend more time overseas.
10. Is the property listed or in a conservation area? Yes, this is a conservation area, therefore the sash windows at the front must remain in keeping with the originals and the front façade must comply with conversation rules.
11. Is there access to the loft space for storage, has it been boarded? There is a loft space, it has not been used by the vendor, but there is a hatch on the second floor.


