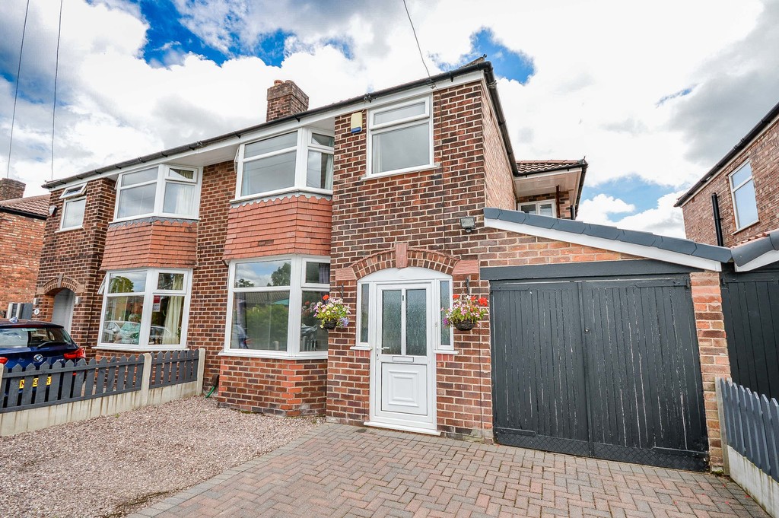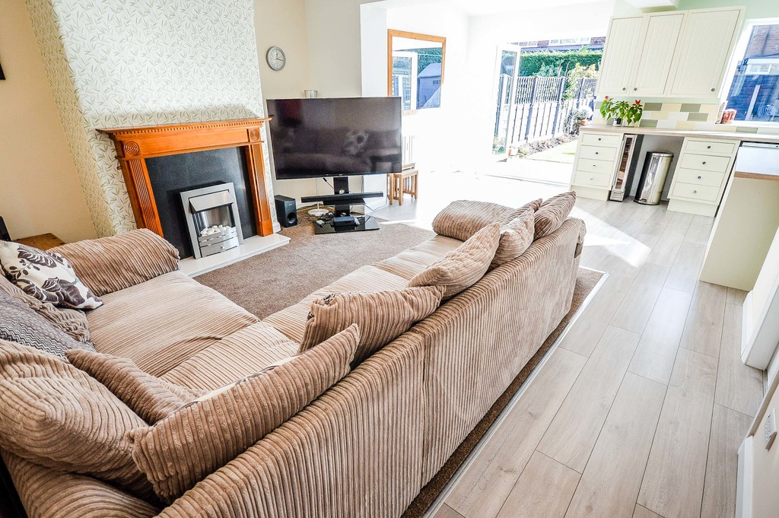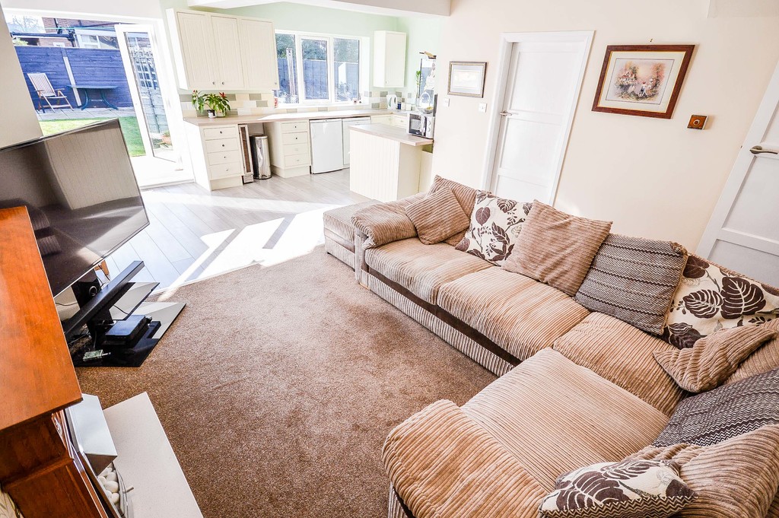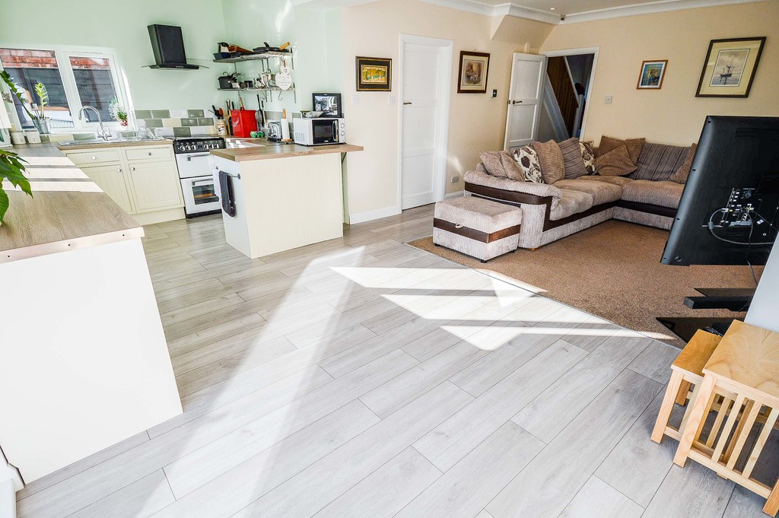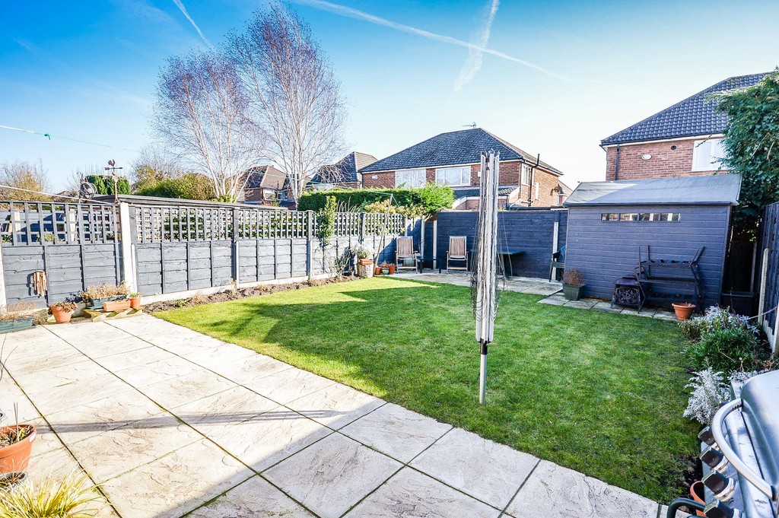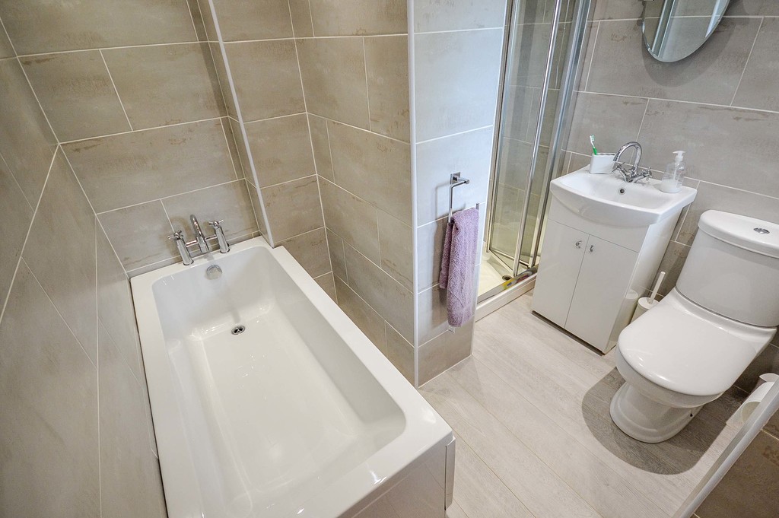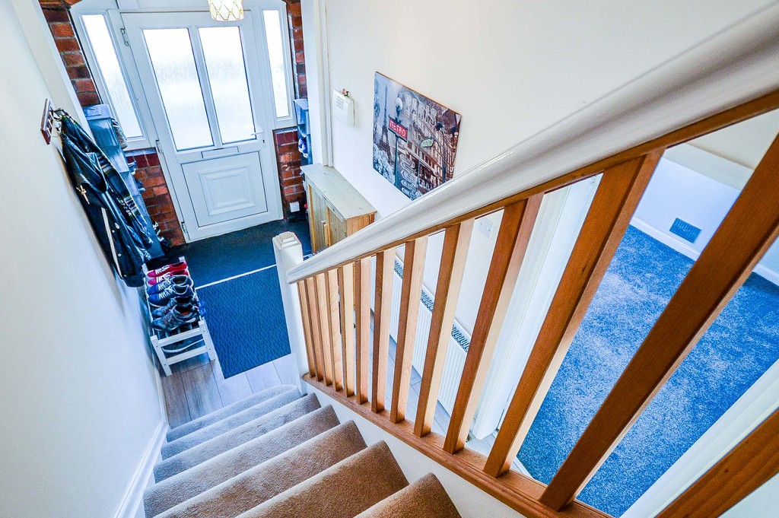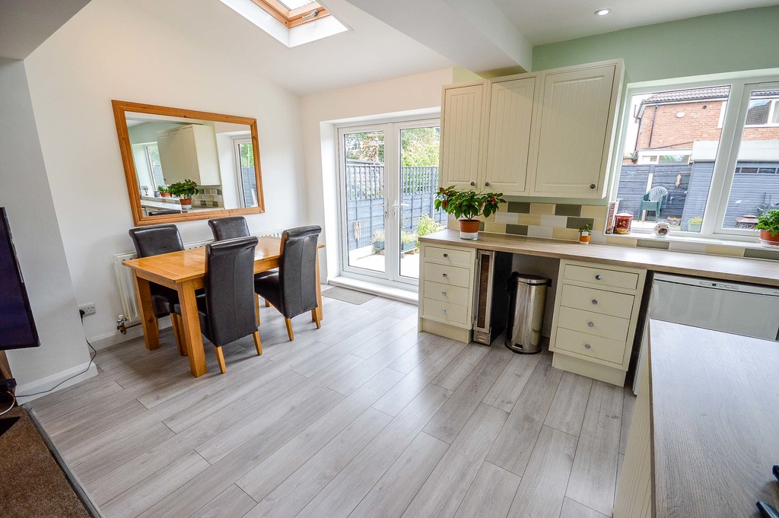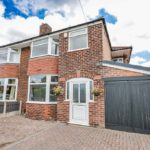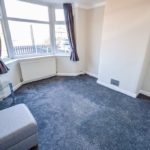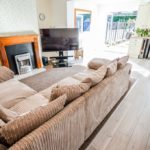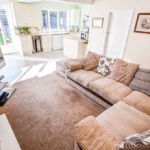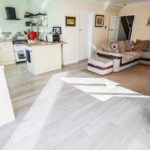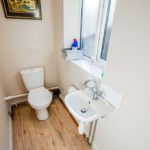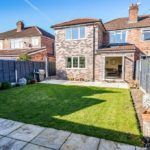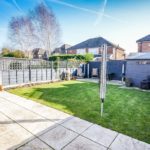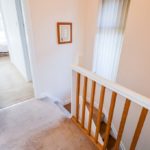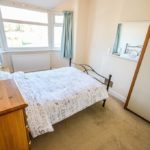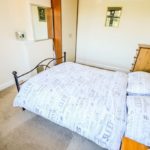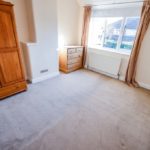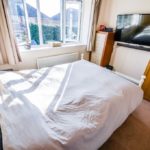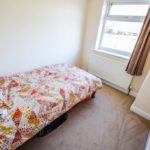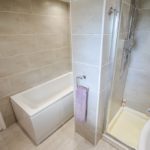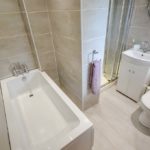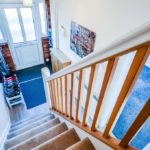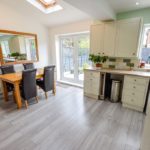Victoria Road, Timperley, Altrincham
Property Features
- Four Bedroom Semi Detached House
- Catchment Area for Outstanding Schools
- Fully Modernized and Refurbished Throughout
- Off Road Parking
- South Facing Rear Garden
- Double Glazed Throughout
- Open-Plan Kitchen-Diner
- Extended to the Rear
- Downstairs WC
- No Onward Chain
Property Summary
Full Details
SUMMARY DESCRIPTION Beautifully extended and modernized four bedroom semi-detached house. This property is located in a cul-de-sac, with off-road parking and benefits from a south facing private rear garden. Three of the bedrooms are good sized double rooms and one is a large single bedroom; there is a modern family bathroom and a wonderful open-plan family room, combining lounge, dining room and kitchen, plus a separate sitting room. The property is sold without an onward chain.
ENTRANCE HALL The property is entered via a uPVC double glazed door; the entrance hall has wood-effect laminate flooring; a pendant light fitting; a double panelled radiator; carpeted stairs to first floor accommodation; plus wood panelled doors leading to reception room, lounge and kitchen-diner.
RECEPTION ROOM 11' 10" x 11' 2" (3.62m x 3.42m) Entered via wood panelled door from entrance hall, the reception room benefits from carpeted flooring, double panelled radiator, large bay fronted uPVC double glazed window to front aspect, spotlighting, coving, and tv and telephone points.
LOUNGE/DINER 13' 0" x 14' 9" (3.97m x 4.51m) A large open-plan lounge-diner and kitchen area which has been extended to the rear. This room is fitted with cushioned wood effect flooring to the kitchen-dining area and carpeted flooring to the lounge. The lounge ceiling is lit by recessed spot lights and the dining room offers natural light via a Velux sky light and French doors to the rear garden. The lounge offers TV and telephone points; an electric fire with decorative wooden surround; and wooden paneled doors to utility room and entrance hall.
KITCHEN-DINER 19' 11" x 8' 7" (6.09m x 2.62m) Bright and airy modern family dining area offering laminate wood-effect flooring; velux skylight; French doors which are uPVC double glazed leading to rear garden; additional uPVC double glazed windows to rear and side aspects. The kitchen offers matching base and eye level storage units with space for dishwasher, fridge, oven and fridge-freezer. The oven offers overhead extractor fan and within the kitchen there is a stainless steel sink unit with chrome mixer tap over. This room also offers recessed spotlighting.
UTILITY ROOM/WC This room has wood-effect laminate flooring; space and plumbing for washing machine; large storage cupboard under the stairs and access to downstairs WC. The WC offers wall mounted hand wash basin; splash black tiling; low level WC and uPVC double glazed window frosted glass to side aspect.
UPSTAIRS LANDING The first floor landing offers access via wood paneled doors to the bedrooms and bathroom. This space is fitted with carpeted flooring; a pendant light fitting and additional recessed spotlighting; double panelled radiator; and a uPVC double glazed window to side aspect with fitted vertical blinds.
MASTER BEDROOM 12' 7" x 9' 6" (3.85m x 2.92m) The spacious master bedroom offers a large bay window with uPVC double glazing to the front aspect; carpeted flooring; a single paneled radiator; a pendant light fitting; loft access hatch with pull-down ladders; and ample space for double bed, bedside tables, dresser and wardrobe.
BEDROOM TWO 10' 6" x 11' 11" (3.21m x 3.64m) An additional large double bedroom, with carpeted flooring; a double paneled radiator; a pendant light fitting; uPVC double glazed window to the rear aspect; and ample room for double bed, wardrobes, and chest of drawers.
BEDROOM THREE 8' 7" x 10' 10" (2.63m x 3.32m) A third double bedroom with carpeted flooring; recessed spotlighting; additional loft access hatch; uPVC double glazed windows to rear aspect; double panelled radiator and ample room for double bed, chest of drawers and wardrobe.
BEDROOM FOUR 7' 1" x 9' 9" (2.18m x 2.99m) The fourth bedroom is a good sized single bedroom benefitting from carpeted flooring; double panelled radiator; uPVC double glazed window to front aspect; pendant light fitting, and ample room for single bed and chest of drawers.
FAMILY BATHROOM 7' 2" x 8' 3" (2.19m x 2.52m) The family bathroom has been recently re-fitted and with a stylish and modern appearance. This room offers wood-effect laminate flooring; floor to ceiling tiled walls; a three-piece white suite comprising of: low level wc, wall-mounted hand wash basin with storage under and free standing rolltop bath with chrome mixer tap and shower fixture over. In addition, the bathroom offers recessed shower cubical with chrome thermostatic shower system and glazed bi-folding door; uPVC double glazed frosted window to front aspect and wall mounted chrome heated towel rail.
EXTERNAL To the front of the property lies a good-sized driveway, which is part-paved and part cobbled, allowing room for two vehicles to park off-road. The front drive is enclosed by a low picket fence. From the drive timber double doors allow access to the garage, with a further uPVC double door to the rear of the garage allowing for access to the rear garden.
To the rear of the property lies a good sized rear garden, largely laid to lawn; with well stocked boarders on either side, and a paved patio area adjacent to the house and an additional paved area to the rear of the garden. The rear garden is enclosed by timber paneled fencing and offers a timber shed for external storage.
COMMON QUESTIONS 1. When was the property built? This property was constructed in 1946.
2. Who lives next door? The houses on either side are occupied by the owners, neither have children and both are very pleasant couples.
3. Is this property freehold or leasehold? This property is freehold, there is no service charges or ground rent.
4. Does the property have a sky dish? No, this property is not currently fitted with a sky dish.
5. What is the broadband speed like in this location? The owner has informed us that the internet speed is excellent, he is currently using Virgin Media.
6. How quickly can the current owner vacate the property? There is no onward chain and the owner can move out as soon as needed.
7. How much are the utility bills for this house? The current owner is paying roughly £130pcm for gas, electric and water. The council tax for this house is band C, which is currently £1,319.89 per annum.
8. Has the current owner carried out any work on the house? Yes, the owner has recently completed an extension on the house, he obtained full approval for this and has a building control certificate. The owner has also replaced the boiler with a Worcester Bosch boiler, this is a very reliable boiler and was installed 3 years ago. The property has also been re-wired, and a new main inlet was installed about 2 years ago.
9. Is there a loft space and is it suitable for storage? Yes, the loft can be accessed via a loft hatch with a pull-down ladder and this space has been boarded for storage.
10. Is this property listed or located in a conservation area? No, the house is not listed and is not in a conservation area at present.
11. Which are the owner's favorite features of this property? The owner has informed us that he has most enjoyed the south facing rear garden; the quiet cul-de-sac location and the friendly neighbors.

