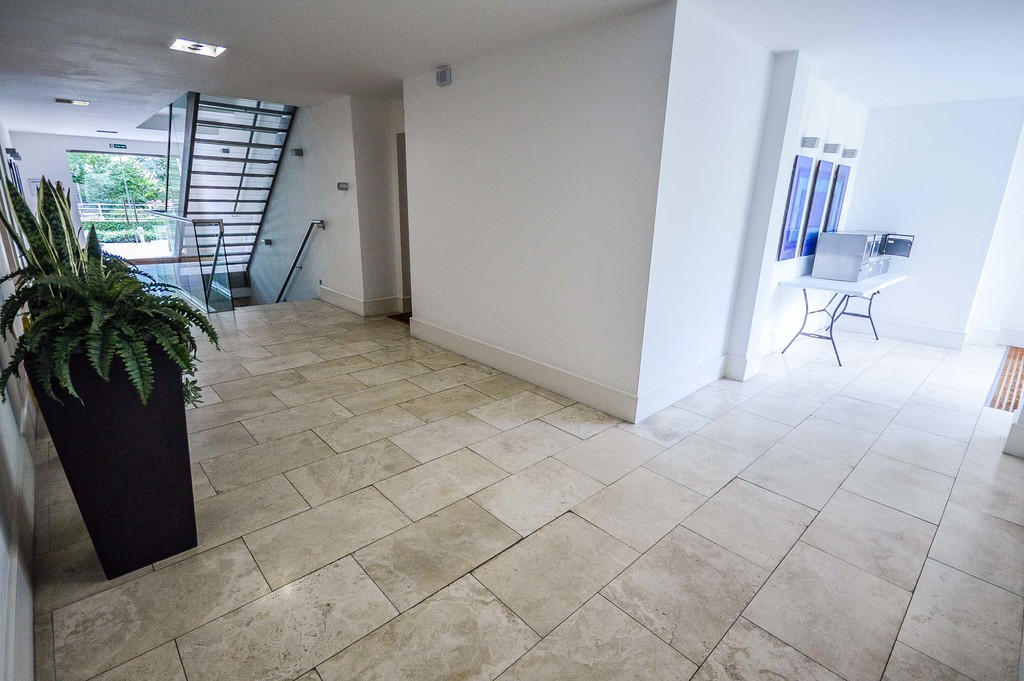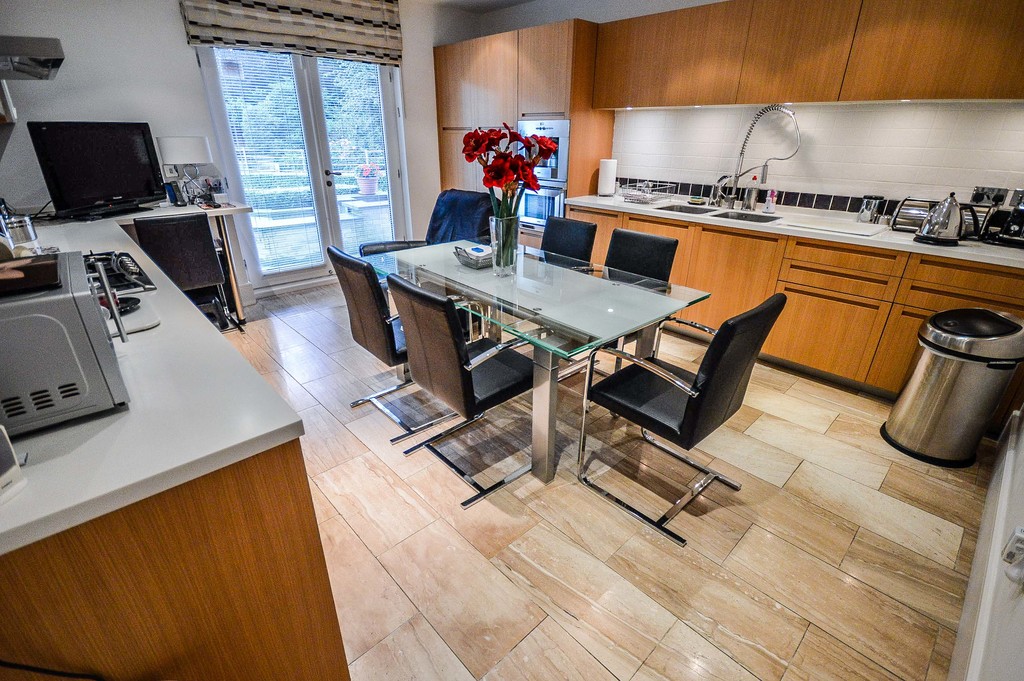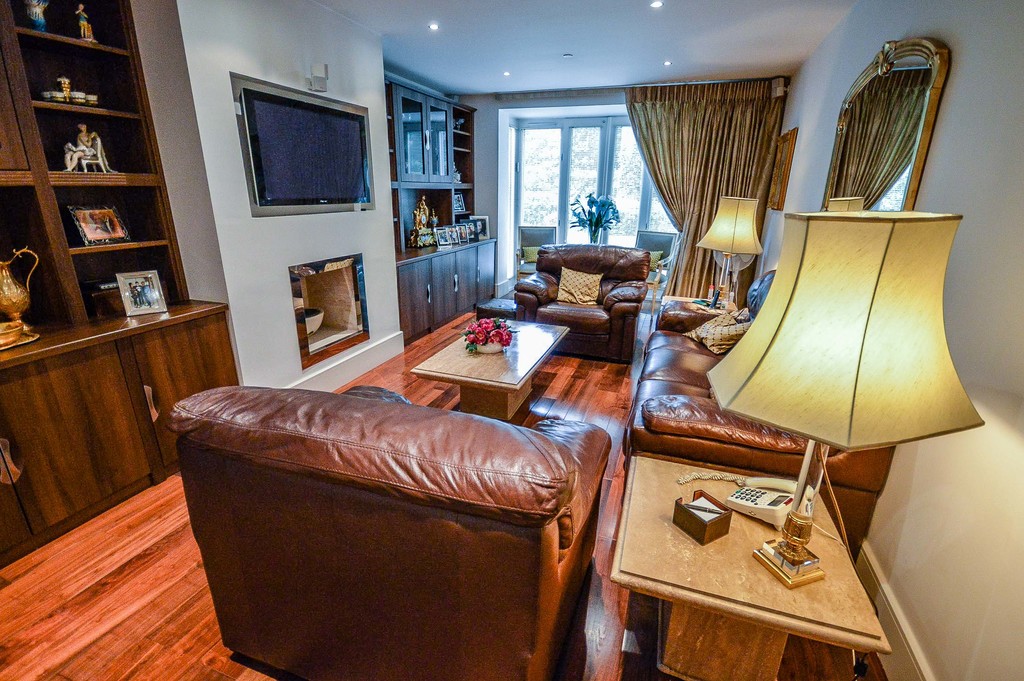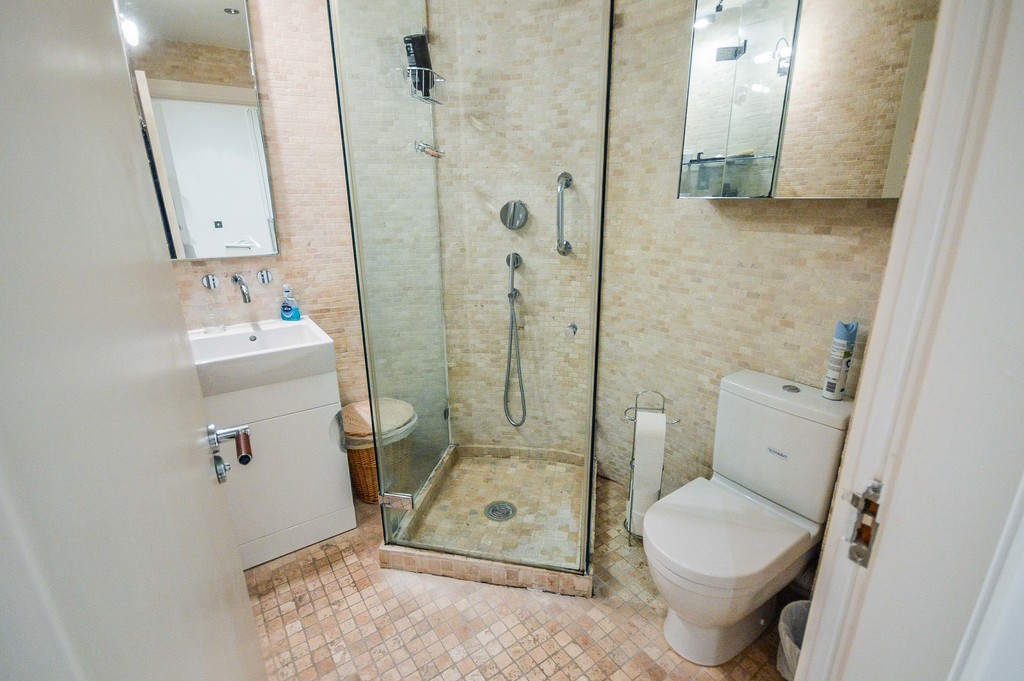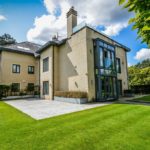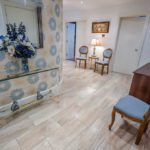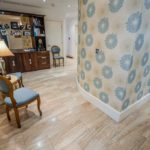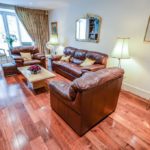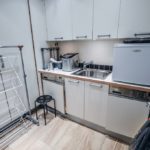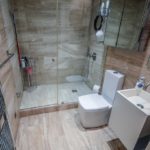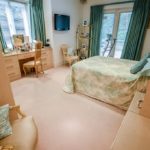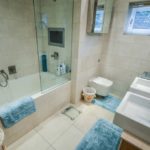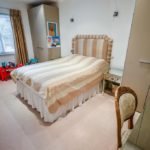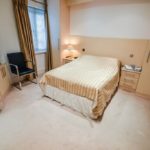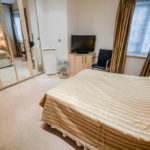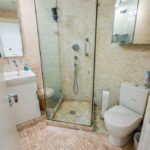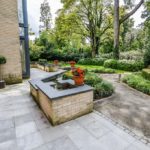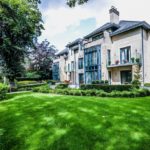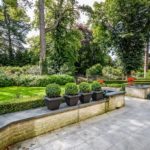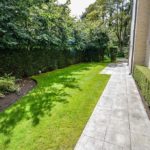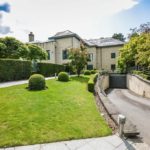Hale Road, Hale
Property Features
- Three Double Bedrooms
- Three Bathrooms
- Underfloor Heating Throughout
- Integral Bose Sound System
- Utility Room
- Private Patio Garden
- Two Underground Parking Spaces
- Fifteen Minutes Walk to Hale Village
- Secure Gated Development
- Separate External Storage Cupboard
Property Summary
Full Details
SUMMARY DESCRIPTION A generous three-double bedroom ground-floor apartment, located within a secure gated development, built by August Blake Homes in 2004. This property benefits from French doors from the lounge, kitchen and master bedroom leading to the private patio garden. The property also offers two allocated parking spaces within the underground car park; three bathrooms, two of which are en-suite; well maintained communal grounds; underfloor heating throughout; double glazed windows with 3M safety and security coating film to prevent breakage; security alarm with sensors on all windows and doors; Gaggenau integral appliances; integral Bose surround sounds entertainment system; including a coffee maker and a gas hob; plus a separate storage room adjacent to the car park.
This property is located in the catchment area for Trafford's outstanding schools and is only fifteen minutes walk from Hale Village or Hale Barns, both offering an array of shops, restaurants and other amenities.
ENTRANCE HALL The entrance hall is less of a hall and more of a room in itself. This space offers a marble tiled floor; recessed spotlighting; neutral décor; underfloor heating; an alarm panel; video entry phone system; and doors leading to the airing cupboard; the utility room; main shower room; kitchen-diner; lounge and bedrooms. The current owner have set up a convenient office space in the entrance hall.
KITCHEN-DINER 16' 0" x 13' 10" (4.9m x 4.23m) A modern fitted kitchen with ample space for a six seater dining table. This room offers uPVC double glazed French doors to the patio garden; marble tiled flooring with underfloor heating; recessed spotlighting; neutral décor; and television / telephone points. This room is fitted with matching base and eye level Boffi storage units with Corian worktops over; with a range of Gaggenau stainless steel integrated appliances such as dishwasher; full size fridge; full size freezer; double oven; five ring gas hob with stainless steel extractor fan over; microwave oven; and coffee maker. In addition there is a double stainless steel sink unit with chrome mixer tap over.
LIVING ROOM 23' 7" x 12' 6" (7.2m x 3.83m) Good-sized reception room comprises of solid wooden flooring; recessed spotlighting; neutral décor; underfloor heating; uPVC double-glazed windows and French doors to the patio garden, with fitted blinds; stylish recessed living flame 'Egg' gas fire; wall-mounted TV; telephone and TV points; integral surround sound speakers; fitted storage cupboards and shelves; and ample space for soft furniture.
UTILITY ROOM 8' 0" x 7' 7" (2.44m x 2.32m) The convenient utility room features marble tiled flooring; recessed spotlighting; underfloor heating; and neutral décor. This room is fitted with matching base and eye level storage units; housing a Miele washing machine and Miele condensing tumble dryer.
SHOWER ROOM 7' 4" x 5' 2" (2.24m x 1.59m) Accessed from the entrance hall the main shower room offers continued marble tiled flooring and floor to ceiling tiled walls; recessed spotlighting; and underfloor heating.
The shower room is fitted with wall-mounted hand wash basin with storage cabinet underneath; low-level WC; walk-in shower with chrome thermostatic shower system; chrome heated towel rail; and wall-mounted mirror fronted storage cupboard.
MASTER BEDROOM 20' 10" x 13' 3" (6.36m x 4.05m) A spacious double bedroom featuring carpeted flooring; recessed spotlighting; underfloor heating; neutral décor; uPVC double-glazed windows and a French door to the patio garden; integral Bose sound system; TV and telephone points; an array of fitted wardrobes; ample space for king-size bed; dressing table; and chest of draws.
EN SUITE BATHROOM 7' 11" x 9' 9" (2.42m x 2.98m) Off master bedroom is modern fitted bathroom, fitted with three-piece white suite comprises of: wall-mounted double sink with cabinets underneath and chrome mixer taps over; low-level WC; and panelled bath with chrome thermostatic shower system. This room offers floor to ceiling tilling; recessed spotlighting; neutral décor; uPVC double-glazed window with fitted blind; wall-mounted glass shelves; underfloor heating; integral sound system; and wall-mounted recessed TV over the bath.
BEDROOM TWO 16' 5" x 14' 9" (5.01m x 4.5m) Another generous double bedroom, featuring carpeted flooring; recessed spotlighting and wall mounted spot lighting over the bed; neutral décor; TV point; a uPVC double-glazed window; underfloor heating; ample space for king-size bed; wardrobes; and dressing table.
BEDROOM THREE 12' 2" x 12' 3" (3.72m x 3.74m) A good size double bedroom benefitting from carpeted flooring; recessed spotlighting; underfloor heating; neutral décor; a uPVC double-glazed window with fitted blinds; fitted wardrobes; and ample space for double bed; dressing table; and chest of draws. This bedroom also benefits from access to the en-suite shower room.
EN-SUITE SHOWER ROOM 6' 0" x 6' 10" (1.83m x 2.09m) Accessed from the third bedroom, is en-suite shower room comprises of low-level WC; wall-mounted hand wash basin with storage cabinet underneath; shower cubicle with chrome thermostatic shower system; chrome heated towel rail; wall-mounted glass shelves; floor to ceiling mosaic tiling; recessed spotlighting; wall mounted mirror fronted storage cabinets and underfloor heating.
EXTERNAL The apartment is located in a secure gated development in Hale offering car and pedestrian gated entrance to the front; and communal gardens.
This apartment enjoys a private patio area accessed from the master bedroom, living room and kitchen-diner. This is paved and enclosed by a low stone wall which houses a water feature, this area is also maintained by the management company and the costs are covered by the service charge. Beyond the patio area are lawned gardens on three sides of the property with mature planted shrubs and trees offering plenty of privacy to the residence.
This apartment has two allocated underground parking spaces and good-sized storage room.
COMMON QUESTIONS 1. When was this property built? The owner has informed us that the property was built in 2004.
2. Who lives next door? The vendor has advised us that the apartments are largely occupied by professional couples or individuals or varying ages and walks of life. All are very pleasant and polite. This is a quiet and friendly development.
3. Is this property freehold or leasehold? This property is leasehold with 984 years left on the lease. The service charge is £6000 per annum and ground rent is £100 per annum. The freehold is owned by August Blake Developments Ltd.
4. Does the property has a Sky dish? The vendor has advised us that the property has a Sky dish.
5. What is the broadband speed like in the area? The vendor has advised us that the broadband speed is excellent in the area and fiber is available.
6. Is the vendor willing to sell any of the furniture? Once a sale is agreed, the vendor is willing to negotiate the sale of any items of furniture in the property.
7. Which items will be included in the sale price? The vendor will be including all the light fittings; carpets; curtains; and integrated appliances such as Miele washer and dryer; fridge; freezer; double oven; microwave; coffee maker; and extractor fan.
8. How quickly is the vendor willing to move? The vendor is looking to secure an onward purchase, but would also consider moving to rented accommodation to accommodate the buyer.
9. Roughly how much are the utility bills? The vendor has advised us that they currently pay £3600 per annum for electricity and gas combined; and water is £288 if paid bi-annually. These costs will of course vary depending on the size of your family and usage.
10. What are vendor's three favourite aspects of the property? The vendor has advised us that they enjoy the private patio which is very convenient when their grandchildren are visiting; the separate kitchen and lounge; and the generous size of all the bedrooms allowing plenty of storage space.
11. When were the electrics and boiler last inspected? The vendor has advised us that the impression heater is annually inspected, this generates the hot water for the property.
12. Why is the vendor moving? The vendor is downsizing, they have lived here for 12 years.
13. Is there access to the loft space for storage? The property is located on the ground floor, therefore there is not a loft space, however there are plenty of fitted wardrobes in each bedroom. In addition, the vendor has a storage room located in the underground parking. This room is 1.64m wide and 4.24m long, so a very useful storage space.


