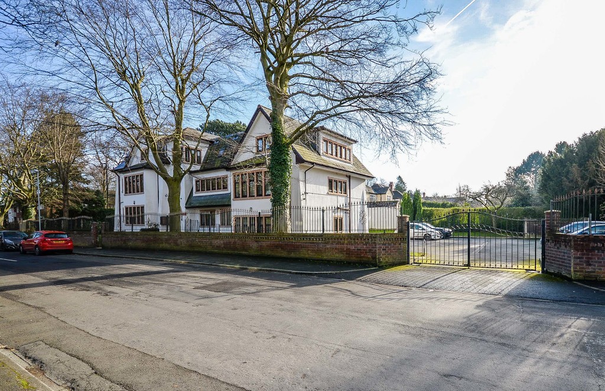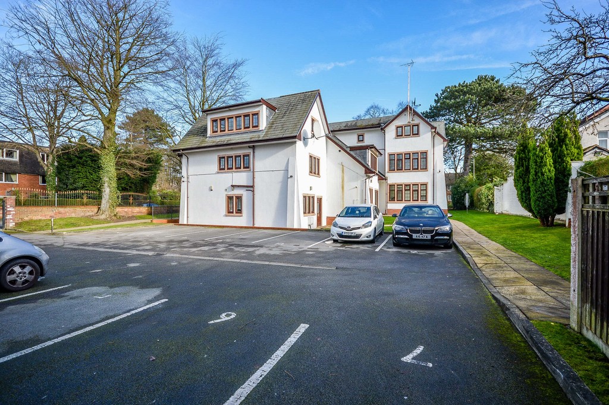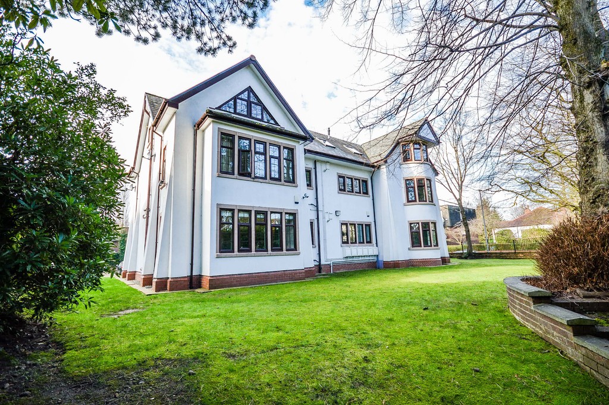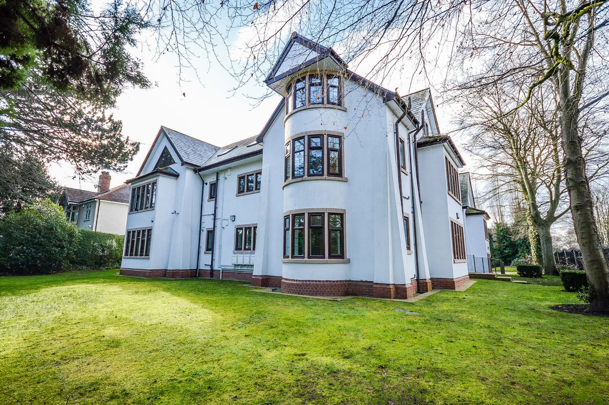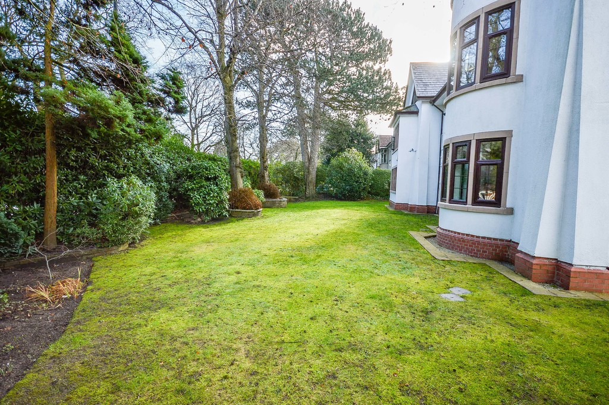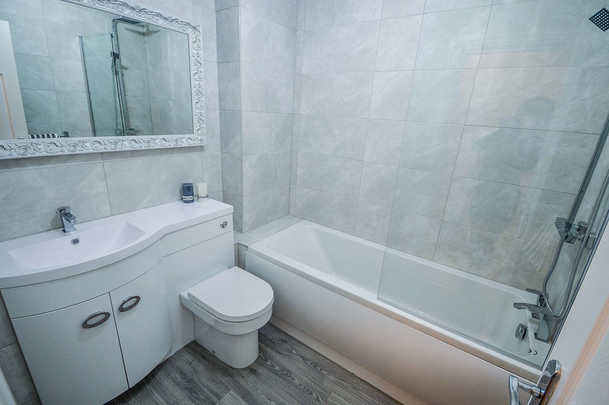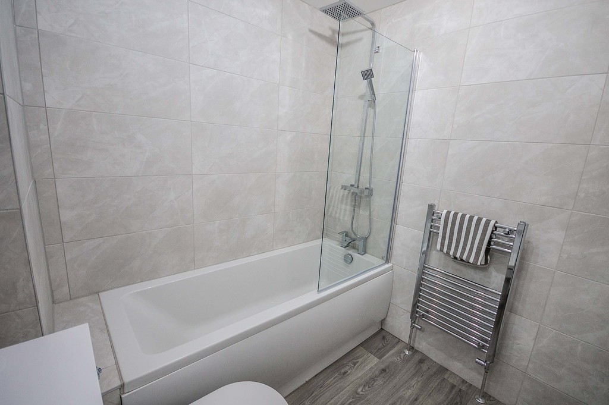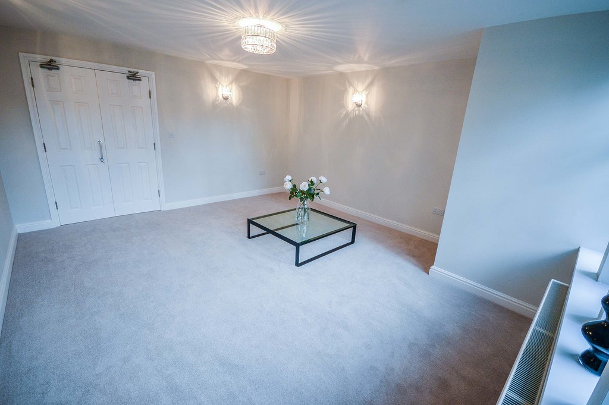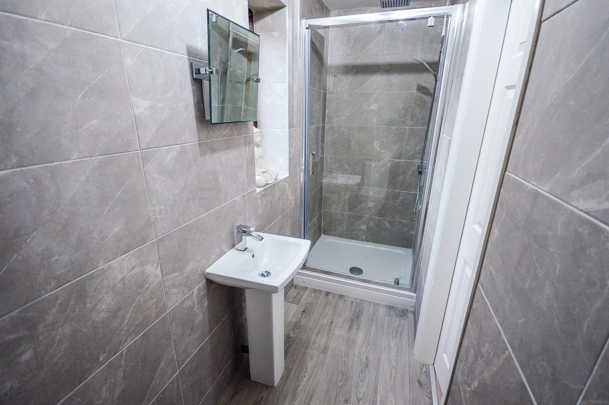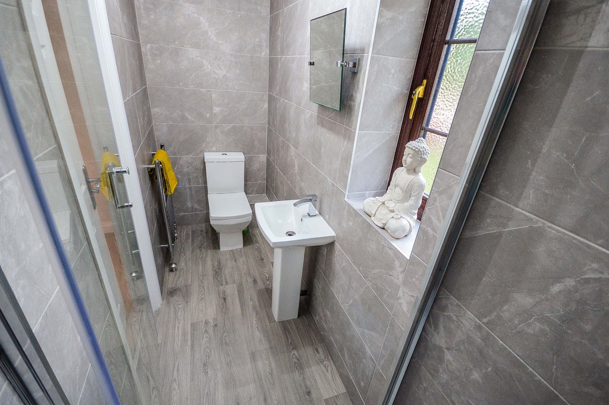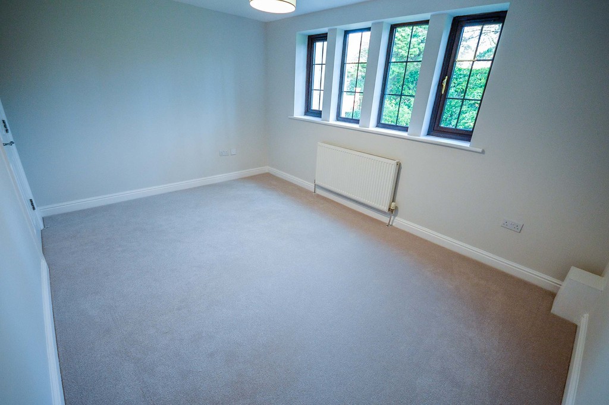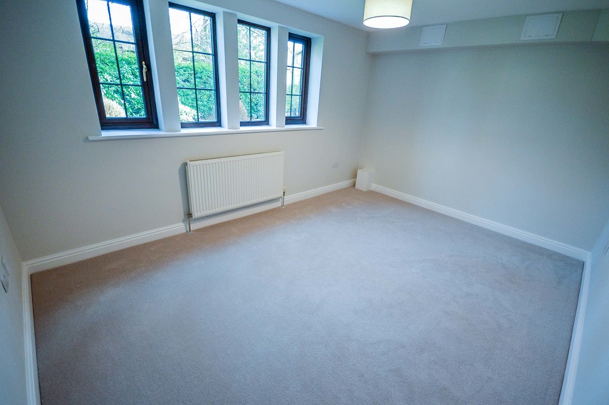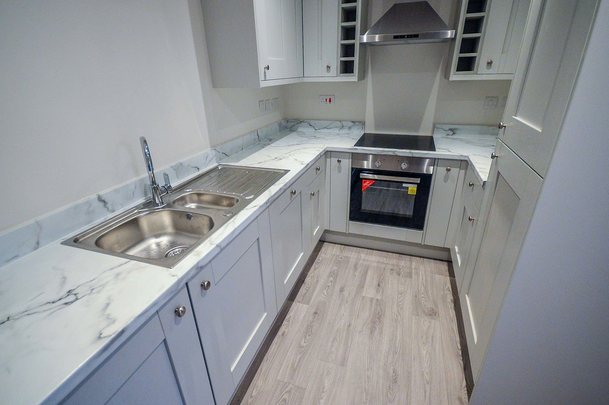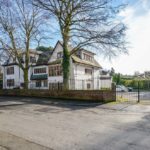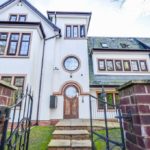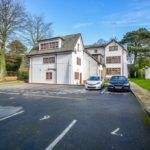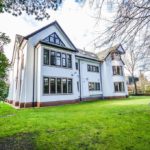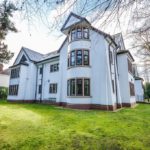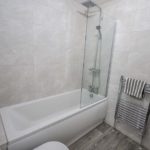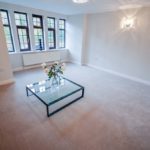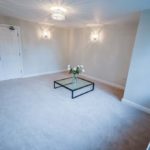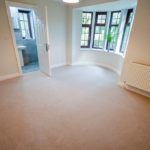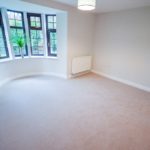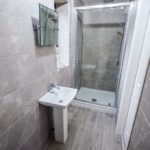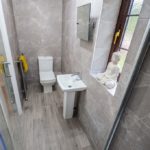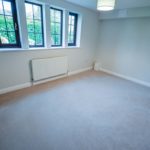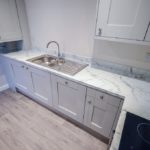Maple Road West, Manchester
Property Features
- Two Double Bedroom Apartment
- Located on Ground Floor
- Communal Gardens
- Bathroom and En Suite
- Newly Decorated and Carpeted
- Newly Fitted Kitchen and Bathrooms
- Double Glazed Throughout
- Secure Gated Car Park
- Gas Central Heating
- Sold Chain Free
Property Summary
Full Details
SUMMARY DESCRIPTION A stylish modern two double bedroom apartment, offering parking within a secure gated car park. This property is located on the ground floor of a sough after development within well maintained grounds. The apartment has been fully redecorated with newly fitted kitchen and bathrooms, newly laid flooring and new light fittings. The apartment would be an ideal home for a first time buyer, for those downsizing or for a buy-to-let investor.
ENTRANCE HALL The property is entered via a solid wood door, leading into a bright entrance hall with carpeted flooring; two ceiling mounted light fittings; the alarm panel; a single panel radiator and doors leading to the bathroom, kitchen, bedrooms and the lounge-diner.
LOUNGE-DINER 16' 4" x 13' 10" (4.98m x 4.24m) The lounge-diner is a spacious reception room, which would allow room for a dining table as well as sofas and coffee table. This room offers carpeted flooring; a pendant light fitting, as well as three matching wall mounted light fittings; double glazed windows to the front aspect; a double panel radiator and television and telephone points.
KITCHEN 7' 2" x 10' 4" (2.19m x 3.17m) A newly fitted modern kitchen with wood effect laminate flooring; shaker style wooden storage cabinets at base and eye level which are finished in matt grey; there is a one and a half bowl stainless steel sink unit with chrome mixer tap over; a newly installed oven with electric hob and stainless steel extractor hood over; the dishwasher, washing machine and fridge-freezer are all integrated; there is also a wall mounted combi boiler which is enclosed behind a matching eye level cupboard. In addition, the kitchen offers recessed spot lighting and an a recessed extractor fan.
BATHROOM 6' 3" x 6' 10" (1.92m x 2.10m) The main bathroom is located off the entrance hall, this room has also been re-floored, re-tiled and re-decorated. The bathroom comprises of laminate wood effect flooring; fully tiled walls; multi-directional spot lighting; an extractor fan; a wall mounted chrome heated towel rail; a wall mounted hand wash basin with storage cupboard under; a low-level WC; paneled bath with chrome thermostatic rain water shower over.
MASTER BEDROOM 12' 7" x 13' 8" (3.86m x 4.17m) The master bedroom is a generous double bedroom with a beautiful bay window over looking the communal gardens and access to an en suite shower room. The master bedroom offers newly laid carpeted flooring; a double panel radiator; a pendant light fitting; double glazed windows; a television point and ample space for double bed, chest of draws, wardrobe and dressing table.
EN SUITE SHOWER ROOM 3' 3" x 9' 10" (1.00m x 3.01m) Access from the master bedroom is an en suite shower room. This room displays similar newly laid flooring and newly tiled walls. The bathroom offers wood effect laminate flooring; fully tiled walls; a frosted glass double glazed window; a pedestal hand wash basin with wall mounted mirror over; a low-level WC; a shower cubicle with chrome thermostatic shower system and rain water shower head. This room also offers recessed spot lighting; an extractor fan and a chrome wall mounted heated towel rail.
BEDROOM TWO 10' 9" x 13' 11" (3.30m x 4.26m) The second double bedroom offers similar décor to the master bedroom and has also been fitted with new carpets and re-decorated. This room offers carpeted flooring; a double panel radiator; double glazed windows over looking the communal gardens; a pendant light fitting and plenty of space for a double bed, chest of draws and wardrobe.
EXTERNAL The property is set within mature grounds with a car park to the side. The car park is accessed via electric gates and offers allocate parking for all residents. To the other side of the property lies a well maintained garden area, ideal for a summer picnic or BBQ. This space is largely laid to lawn and boarders by mature shrubs and trees. The grounds are enclosed by a wrought iron fence. To the front is a wrought iron gate, allowing access to paved steps which lead to the main entrance.
COMMON QUESTION 1. When was the property built? This property was built in circa 2005.
2. What are the neighbors like? The vendor has advised us that the property next door is privately owned and the neighbors are friendly and pleasant people.
3. Is the property freehold or leasehold? This property is leasehold, with a 999 year lease, which started in 2004, there are 983 years left on the lease. The service charge is £130pcm and there is no ground rent payable. The management company is Maple Road Management Company Ltd.
4. What items will be included in the sale price? The vendor will be including all the white goods in the sale price, as well as the fitted blinds, light fittings, carpets and any other fixtures.
5. How quickly is the vendor willing to move? This property is sold chain free, so the vendor will be working towards buyers' timescales.
6. What are vendor's three favourite aspects of this property? The vendors have advised us that they enjoy the size of the lounge which is ideal for social evenings with family and friends; the spacious master bedroom with its stunning bay window; and the newly fitted kitchen.
7. When were the electrics and gas last inspected? Before renovating the property, the vendor was renting out the apartment, therefore the gas and electrics were annually checked. The last gas service was done in November 2019 and the current Gas safety certificate expires in March 2020.
8. Is the property listed in conservation area? No, this property is not listed in a conservation area.
9. What are the parking arrangements for this property? The property is sold with one allocated parking space, but the residents can also park on visitors parking spaces.
10. What is the council tax for this property? The council tax for this property is band D. In Trafford this is currently £1567.47 per annum, but some discounts may apply.

