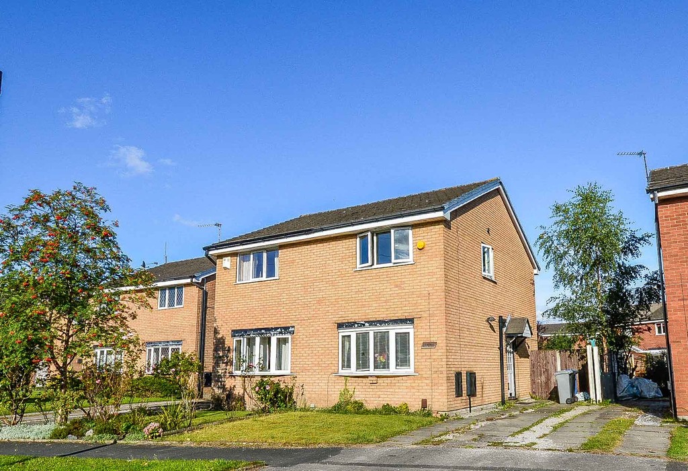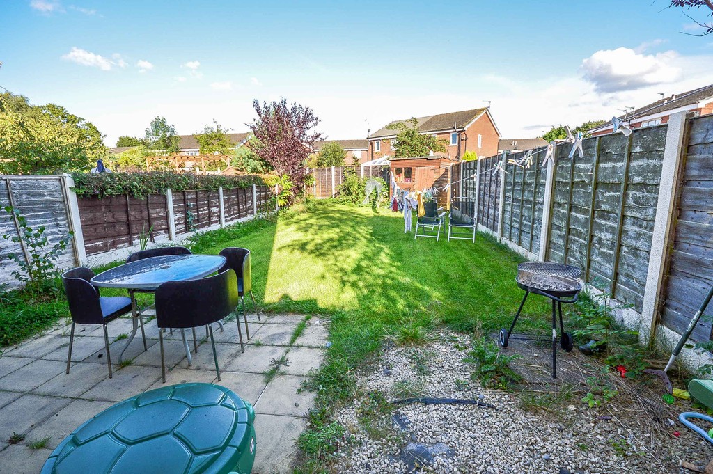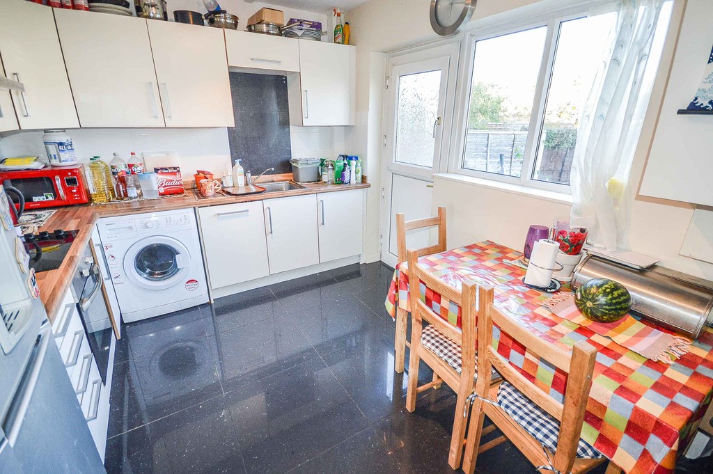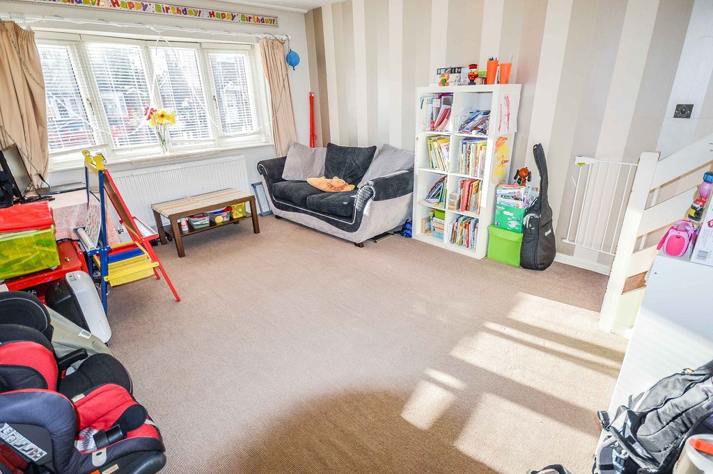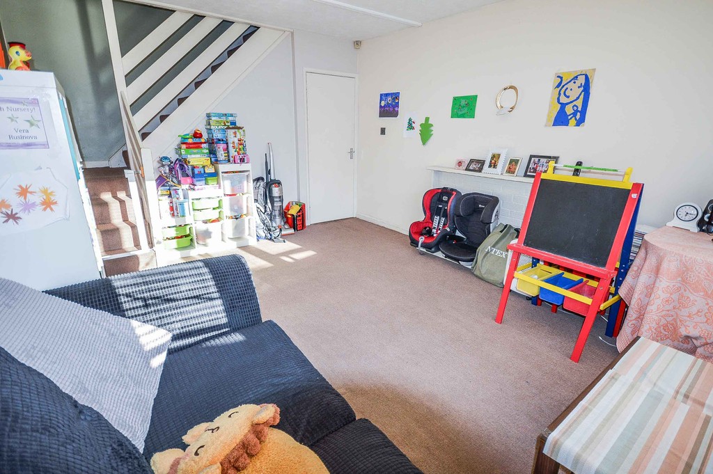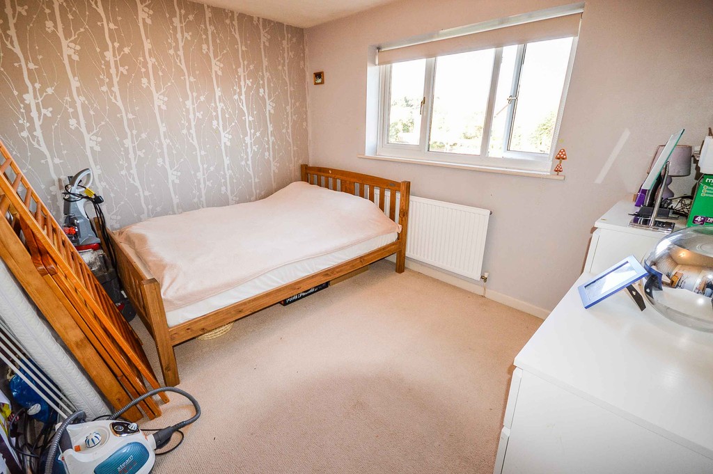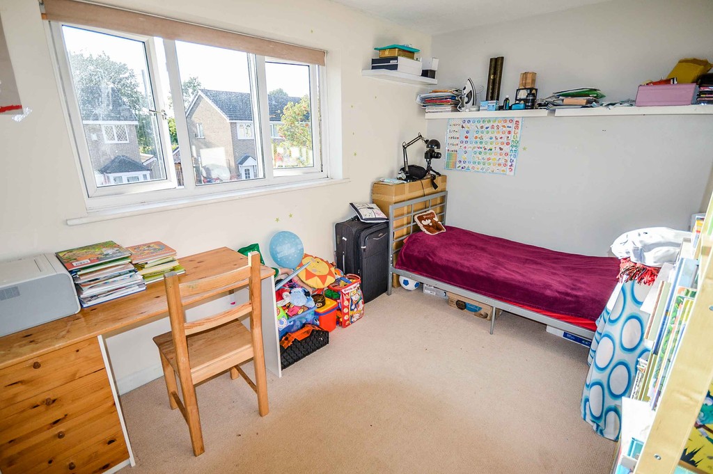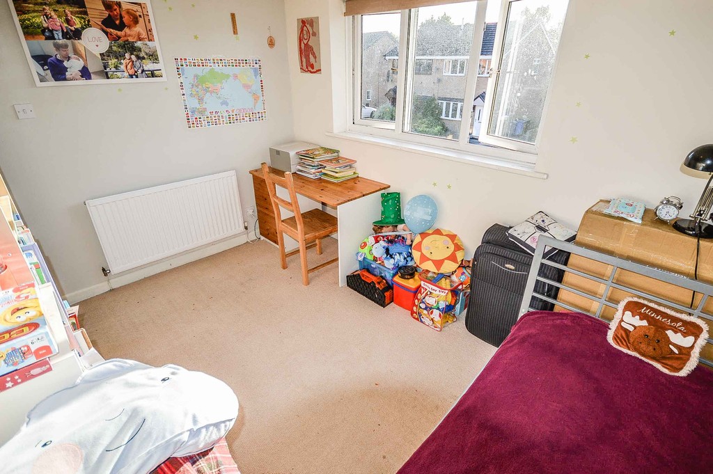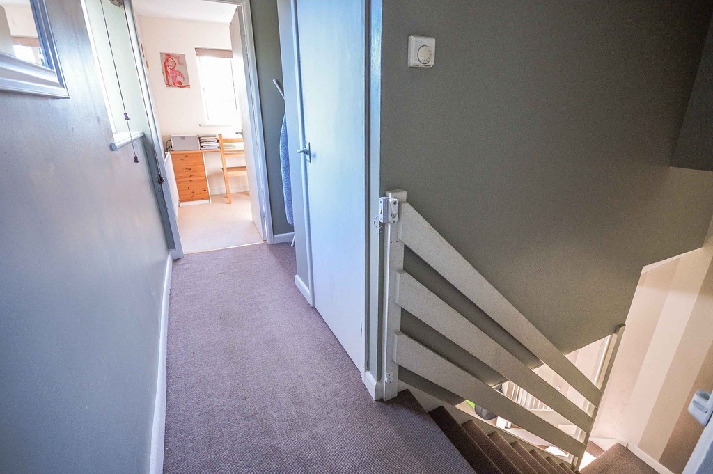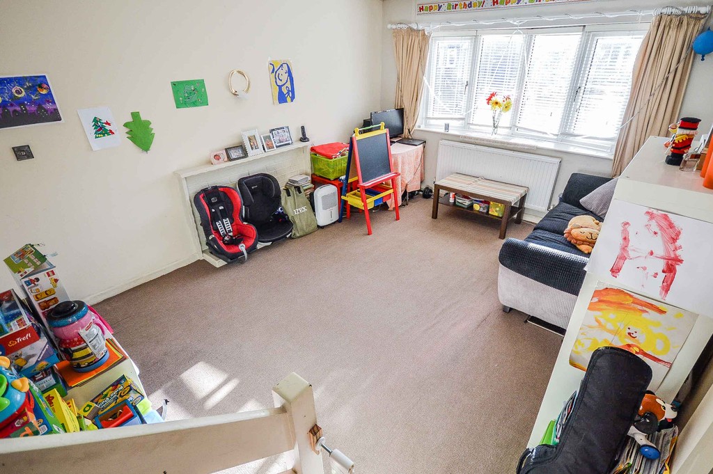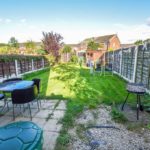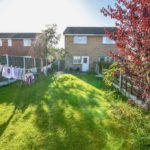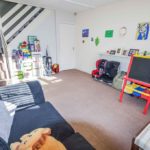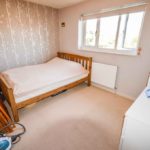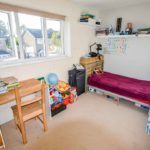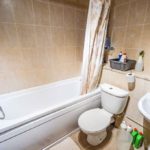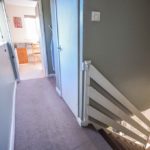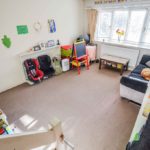Property Features
- Two Double Bedrooms
- Semi-Detached Property
- Gardens to Front and Rear
- Off-Road Parking
- Sought After Location
- Close to Local Ameneties
- Short Distance from Transport Links
- Catchment Area of Outstanding Schools
- Ideal for a Buy-to-Let investor with a yield of 4.9%
- Quiet Location
Property Summary
Full Details
SUMMARY DESCRIPTION Video available: https://www.youtube.com/watch?v=AAr8zOsuTHU&feature=youtu.be
Two double bedroom semi-detached property, ideal for a buy-to-let investor. In a sought-after location, close to Altrincham and Timperley town centres and Metro link stations, within catchment of Altrincham's reputable schools. The property boasts a large south-facing rear garden, and lawned area to the front; with off-road parking to the side of the property, for 2 vehicles. The accommodation is spacious, comprising large living area, modern breakfast-kitchen; on the first floor you will find two double bedrooms and a family bathroom.
LIVING ROOM 14' 9" x 11' 10" (4.52m x 3.63m) A generous living area with neutral coloured carpeted flooring (fitted just last year); a fireplace and decorative surround; television and telephone points; a double panelled radiator, under uPVC double glazed window to the front aspect. Carpeted staircase leading to first floor accommodation and door leading to entrance hall and kitchen.
KITCHEN/DINER 11' 10" x 9' 1" (3.63m x 2.77m) A spacious breakfast - kitchen, fitted with matching base and eye level white storage units. Oven and electric conduction hob, with stainless steel extractor fan over; under worktop washer; dish washer and freestanding fridge/freezer (which will be included in the sale); uPVC double glazed window and door to rear garden; and a wall mounted combi boiler, which was new in 2018.
MASTER BEDROOM 11' 10" x 9' 1" (3.63m x 2.79m) A large double bedroom with a single panelled radiator under uPVC double glazed window to the rear aspect, fitted with roller blinds; benefitting from built in storage cupboard over the stairs; carpeted flooring and pendant light fitting.
BEDROOM TWO 11' 10" x 8' 0" (3.63m x 2.44m) A second good sized double bedroom with uPVC double glazed window to the front aspect, with fitted roller blinds; carpeted flooring; pendant light fitting and single panelled radiator.
BATHROOM 11' 10" x 8' 0" (3.63m x 2.44m) A second good sized double bedroom with uPVC double glazed window to the front aspect, with fitted roller blinds; carpeted flooring; pendant light fitting and single panelled radiator.
EXTERNAL To the front of the property, is a laid to lawn garden beside a concrete driveway providing off-road parking for two cars.
To the rear, is a patio area followed by a generous laid to lawn garden with a shed at the bottom of the lawn, which was replaced in 2018. The garden is enclosed on three sides by timber panelled fencing and offers a timber gate allowing access from the side of the property.
COMMON QUESTIONS 1. Is the property freehold or leasehold?
This property is leasehold; the freehold is owned by Shenstone Properties and there are 964 years remaining on the lease (a 999 year lease commencing in 1985, when the property was built). The ground rent is £35 per year, this has not changed since the house was built. There is no service change payable for this property.
2. How much is the council tax for this house?
This house is in council tax band B, and the amount payable per year is £1219.13, this is the current amount and can be adjusted annually. Some discounts are available for single occupants. The council tax is payable by the tenants if the property is rented (if purchased as a buy-to-let investment).
3. Would the vendor be willing to sell any of her furniture and white goods?
Yes, the vendor is willing to include all items in the house within the agreed sale price. The white goods being included are: Dishwasher (3-year-old), washing machine (4 years old), and fridge/freezer (5 years old). The garden shed can also be left if the buyer is interested, it was replaced in 2018.
4. How quickly can the vendor move out?
The property is rented, there is no onward chain. The sale can complete as soon as the buyer is able, for a buy-to-let investor. For anyone looking to purchase with a residential mortgage (as an owner occupier), the sale cannot be completed until the tenants vacate in November 2020.
5. Has the owner carried out any work on the property recently?
The current owner replaced the boiler in 2018 for a new Worcester 30i. The carpets were also replaced in the lounge and on the stairs and landing in 2018. Finally the owner repalce3d the shed in 2018.
6. Is there access to loft space for storage?
Yes, there is loft access, but the loft has not been boarded.
7. What has the current owner found most appealing about this property?
The current owner advised that they bought the house as it has a large south facing private garden, ample off-street parking for 2 cars, and is located in a safe and quiet street where the houses are privately owned.
8. Who lives next door?
To the left, lives an elderly lady who owns the property and is very pleasant. To the right, a lady and her daughter rent the house and are also lovely.

