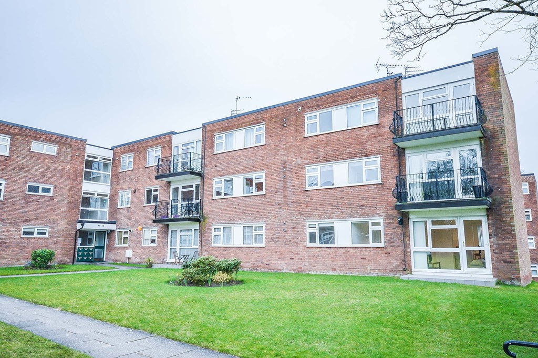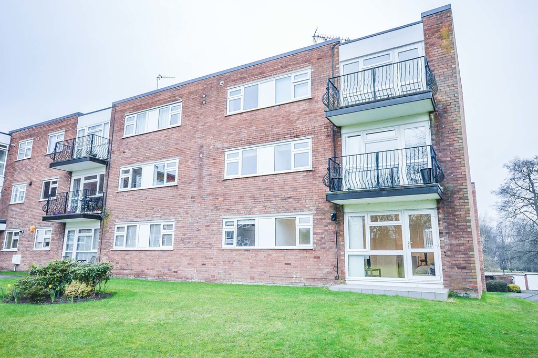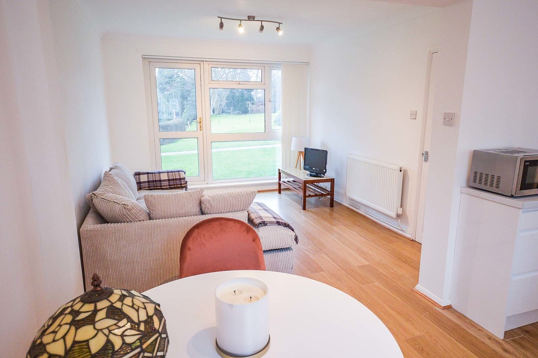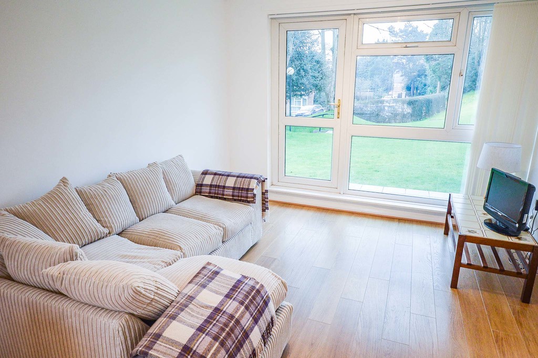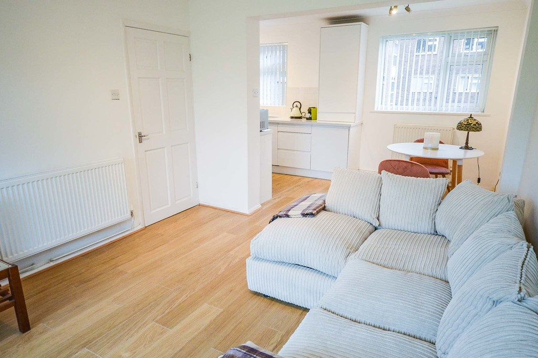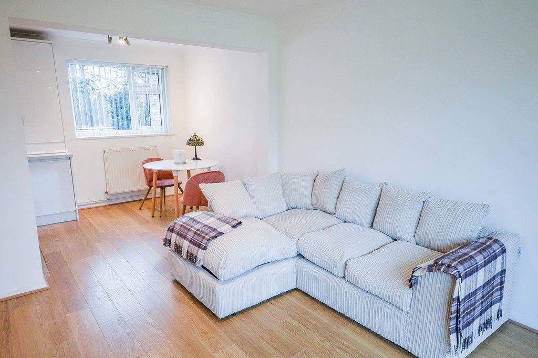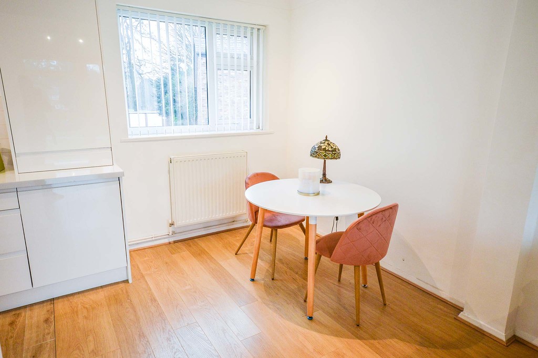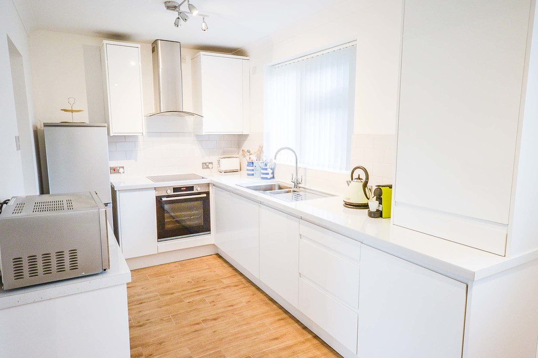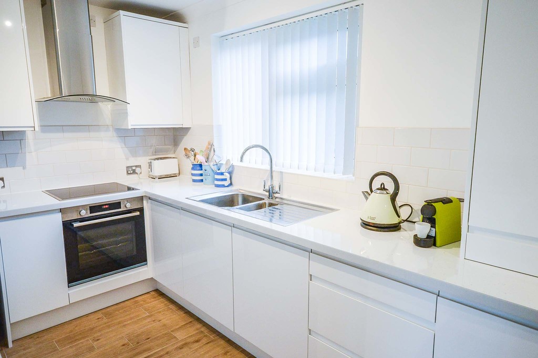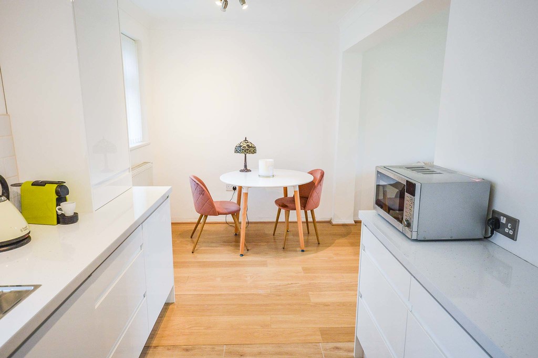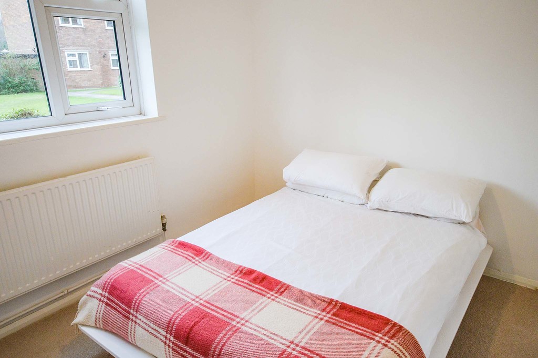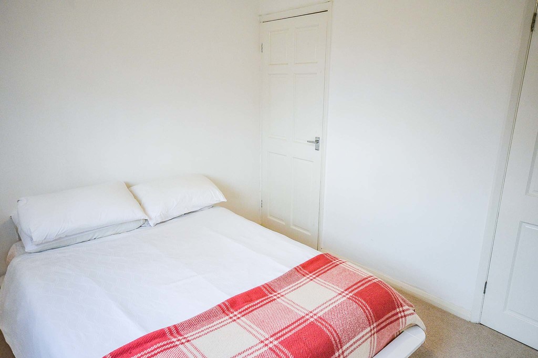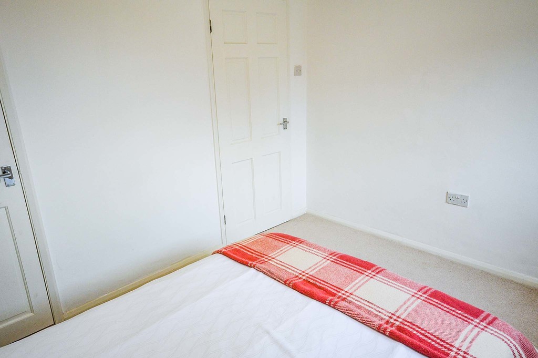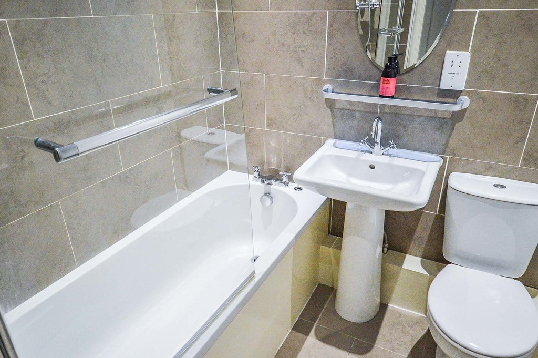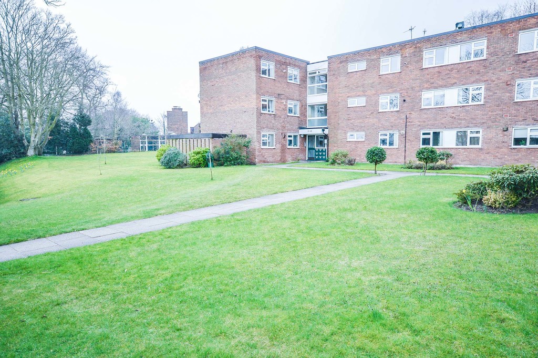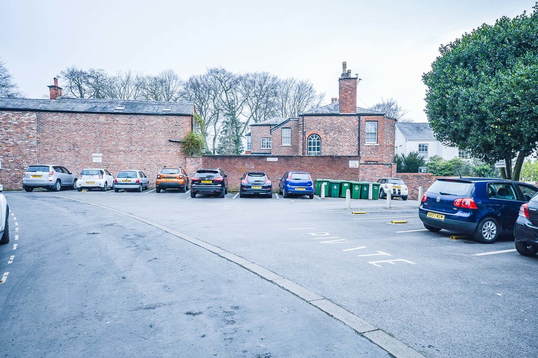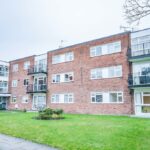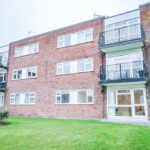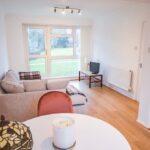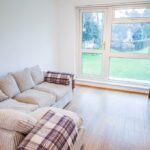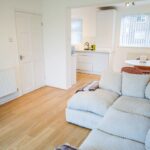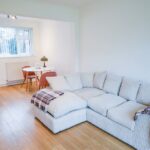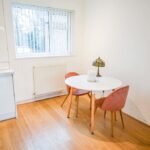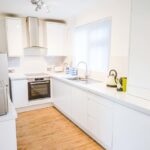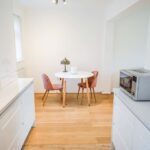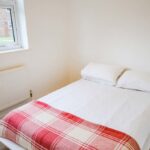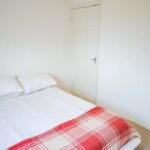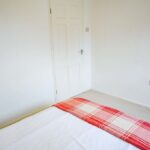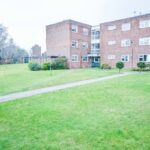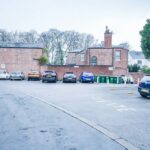Property Features
- Two Bedroom Apartment
- Recently Renovated
- Modern Kitchen and Bathroom
- Well Maintained Communal Gardens
- Walking Distance to John Leigh Park
- Close to Altrincham Town Center
- Guest Parking Available
- In Catchment for Trafford's Schools
- Sold With No Chain
- Patio Area
Property Summary
Full Details
SUMMARY DESCRIPTION Stunning two bedroom ground floor apartment, located just a short walk of Altrincham Town Centre, John Leigh Park, and the Metrolink.
This spacious two bedroom apartment has has been recently modernised to an impressive standard, creating an open plan living/dining area. This apartment has the added luxury of a glazed uPVC door opening out onto a idyllic patio area overlooking the well established communal gardens.
The property comes with residents car parking and guest parking. This is an ideal property for a young professional.
KITCHEN/DINER 18' 0" x 8' 2" (5.49m x 2.49m) The kitchen/diner is located within an open-plan living/dining area. This room offers a range of matching base and eye level storage units; tiled splash back; a freestanding fridge-freezer; integral oven with four ring induction hob and extractor fan over; two double glazed windows to the rear aspect; there is also an integral washer and dishwasher and a recessed stainless steel one and half bowl sink unit, with chrome mixer tap over. Housed within one of the storage units is also a wall mounted combi boiler.
LOUNGE 10' 7" x 12' 1" (3.25m x 3.7m) The lounge is a large open-plan space, ideal for entertaining guests. This room benefits from uPVC double glazed French doors and window to the front aspect, with fitted blinds. There doors open out to the patio and beautifully maintained communal gardens. This room is also fitted with wooden effect laminate flooring; multi-directional spot lighting; double panel radiator; television and telephone points.
MASTER BEDROOM 10' 5" x 8' 0" (3.18m x 2.45m) This spacious double bedroom offers a uPVC double glazed window to the front aspect, looking over the well maintained communal gardens; neutral carpeted flooring; a pendant light fitting; a single panel radiator; built in wardrobe providing hanging and shelf storage space, and ample space for double bed and chest of drawers.
BEDROOM TWO 8' 0" x 8' 11" (2.45m x 2.73m) The second bedroom would be ideal as a home office or child's bedroom. This room offers a uPVC double glazed window to the front aspect, again looking over the beautiful communal gardens; neutral carpeted flooring; fitted wardrobe providing hanging and shelf storage space; a pendant light fitting and a single panel radiator.
BATHROOM 5' 7" x 7' 1" (1.71m x 2.18m) The family bathroom is fitted with a contemporary white suite. This room offers fully tiled floor and walls; a panelled bath with electric shower over and half glazed screen; a low-level WC; pedestal hand wash basin with chrome mixer tap over; recessed spotlights and chrome wall mounted heated towel rail with shelving above.
EXTERNAL The property sits in beautifully maintained communal grounds which offer a large lawned garden area to the front of the property with boarders which are stocked with mature shrubs and trees. This apartment also offers residents car park and guest parking.
COMMON QUESTIONS 1. Is this property freehold or leasehold? This property is leasehold. There are 960 years remaining on the lease for this property, the service charge is £1,260pa.
2. How much is the council tax for this property? The house is in council tax band C, which in Trafford is currently £1,460.46 per annum.
3. When was this property built? The vendor has advised that the apartments were built circa 1960.
4. What are neighbours like? The neighbours are friendly and quiet people.
5. Does the property have a Sky dish? No, the property does not have a Sky dish.
6. Which items will be included in the sale price? The vendor is happy to include the integrated white goods, freestanding fridge/freezer and sofa in the sale price. They would also be willing to negotiate the sale of other items of furniture if needed.
7. How quickly is the vendor able to move? There is no connected chain for this sale. Therefore, the transaction can be completed as soon as the buyer is ready to do so.
8. What are your three favourite aspects of this property? The location is one of the vendor's favourite aspects, as the house is very conveniently located, only a short walk from the shops and amenities in Altrincham. The vendor also enjoy the beautifully maintained communal gardens. Finally the vendors have loved the feeling of being in a peaceful oasis just a few minutes walk into the town centre, but still very quiet and with a nice sense of community.
9. Have the vendors done any work to the property? Yes, the owners have carried out a full re-wire in 2018, they also removed a non load bearing wall between the kitchen/diner and lounge to create an open plan living space. Along with this, they added a new kitchen.
10. Can I purchase this property as a buy-to-let? Unfortunately not, the vendor has advised us that in the lease agreement it states that none of the apartments within the development can be rented out.

