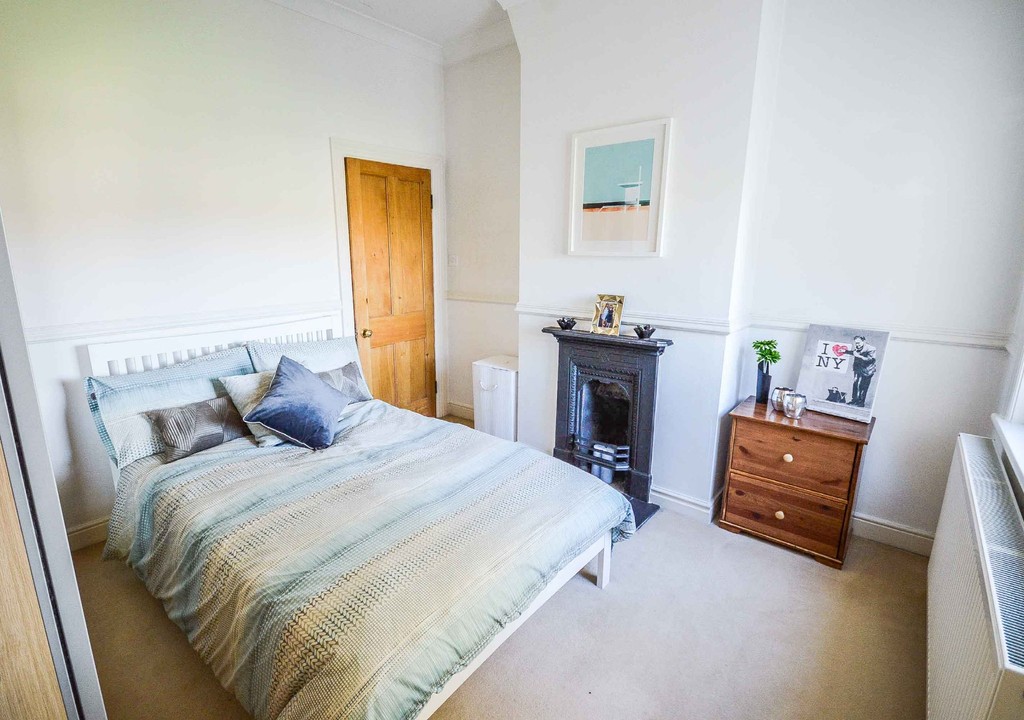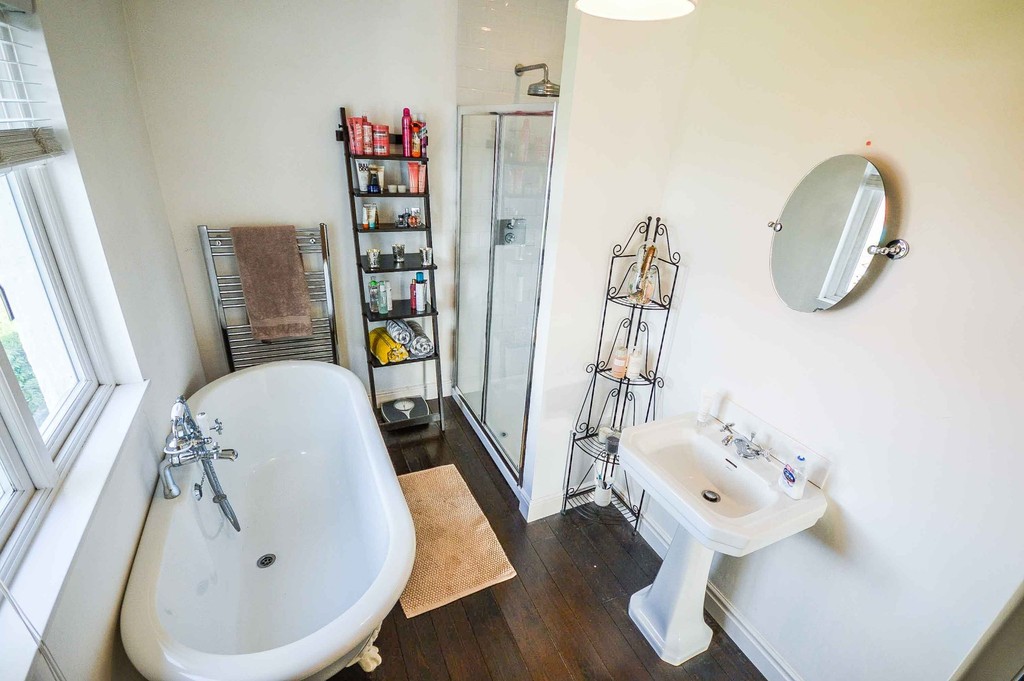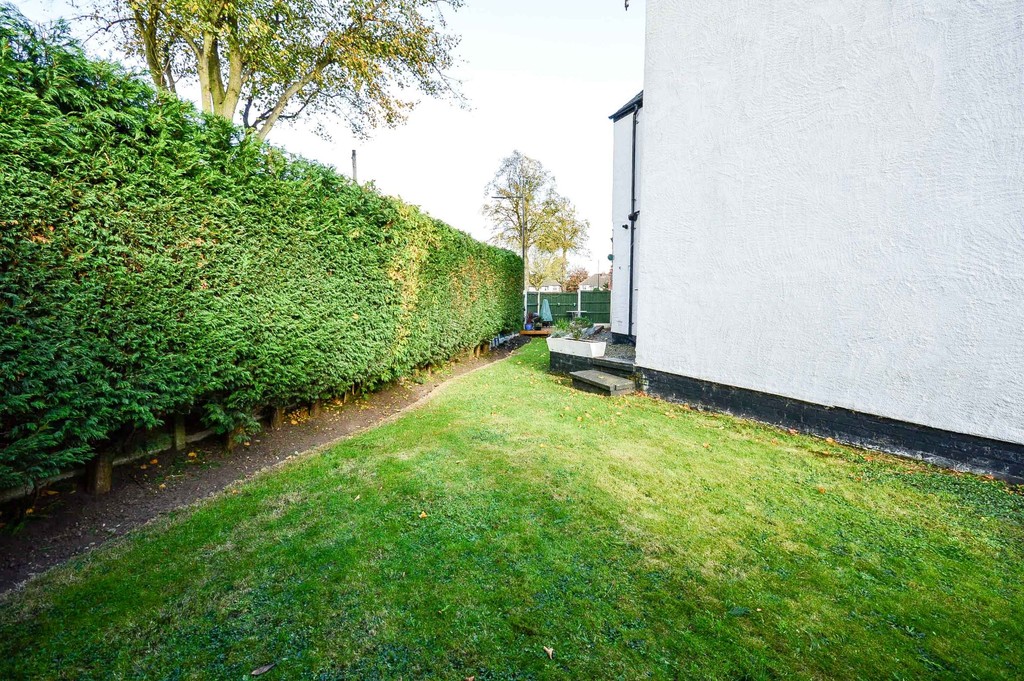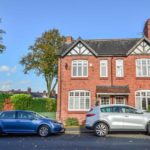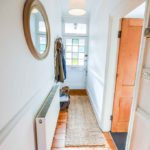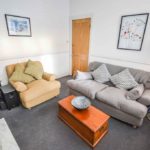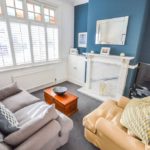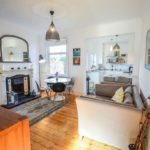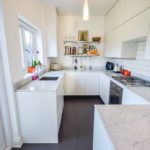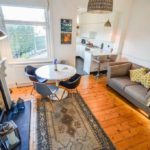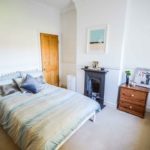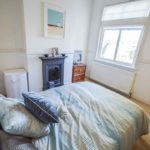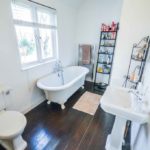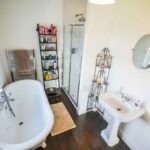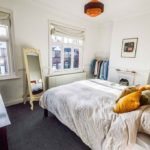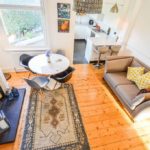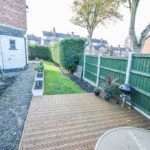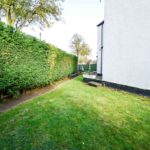Lock Road, Broadheath
Property Features
- Victorian End of Terrace House
- Large Corner Plot
- Modern Open Plan Kitchen-Diner
- Original Period Features
- Two Large Double Bedrooms
- Planning Approval Granted
- In Catchment of Sought After Schools
- Close to John Leigh Park
- Excellent Transport Links
- Off-Road Parking can be Created at Rear
Property Summary
Full Details
SUMMARY DESCRIPTION Viewings available on Saturday 18th August 11am - 1pm and Wednesday 22th August 4pm - 6pm. Book Now To Avoid Disappointment.
You must view to appreciate this gorgeous Victorian end of terrace property in the heart of Altrincham. With two double bedrooms (planning approval for third) and an open plan lounge diner, the property benefits from modern bathroom and kitchen and would be perfect for a young family. The property is located within easy walk of Altrincham's metro link, train station and local shops and amenities. It is also in catchment for the outstanding local grammar schools and two minutes from the lovely John Leigh park. The property benefits from a generous corner plot allowing for a wrap around garden and potential to convert the end to off road parking if required.
The owners have recently obtained planning permission to extend the house adding a third bedroom and larger open plan kitchen with downstairs WC, please see approval on the Trafford planning website: https://publicaccess.trafford.gov.uk/online-applications/applicationDetails.do?activeTab=documents&keyVal=P5H3WOQLHEJ00
ENTRANCE HALL Bright entrance hall; with stunning period features: dado rails and skirting board, solid wood door with glass panels, solid wood floor boards, central pendant light fitting and double panel radiator.
LOUNGE 10' 9" x 10' 4" (3.3m x 3.15m) A cozy lounge area perfect for winter evenings. Fitted with grey carpets, oak paneled door to entrance hall, original stained glass window to front aspect fitted with wooden plantation shutters. The room also has a fire place with marble plinth, fitted wooden cabinet in alcove and double radiator under window.
LOUNGE/DINER 14' 6" x 13' 4" (4.43m x 4.07m) Gorgeous open plan living dinning area, laid with solid wood floorboards, also features a period tiled fireplace, this is a gas fire in full working order recently service and the chimney was swept just last week. Plenty of light enters the space from a large window to the rear, fitted with made to measure blinds. This room is also heated by a double panel radiator, and fitted with a central pendant light fitting.
BREAKFAST KITCHEN 8' 4" x 11' 8" (2.55m x 3.56m) A modern breakfast kitchen with a range of matching white base, eye level and overhead units. Pale grey marble work tops, built in appliances including: Baumatic dishwasher and Electrolux fridge and freezer, built in oven with five ring gas hob, space and plumbing for a washing machine. Recessed stainless steel sink, with mixer tap over. This room benefits from ample natural light via double glazed door and window to the rear aspect.
MASTER BEDROOM 14' 7" x 10' 4" (4.45m x 3.16m) Large double bedroom with original period fireplace, two large windows to front aspect fitted with roman blinds, with double radiator under, grey carpeted flooring and white painted walls. Wooden shelving built into the alcoves for extra storage.
BEDROOM TWO 11' 1" x 10' 5" (3.38m x 3.19m) A second double bedroom with the original feature fireplace, white painted walls and beige carpeted flooring. Double panelled radiator, large window to rear aspect, this room also benefits from a built in wardrobe over the stairs with paneled oak door.
BATHROOM 7' 6" x 10' 9" (2.3m x 3.28m) Spacious bathroom with large window to side aspect, with fitted blinds and solid wood floorboards. The bathroom is fitted with a modern white three piece bathroom suite comprising: Freestanding bath tub, with chrome mixer tap and shower over; pedestal hand wash basin with chrome mixer tap; and W/C. Also large shower cubicle with sliding glass screen and thermostatic control. This room also benefits from two heated chrome towel rails.
EXTERNAL Externally, the property has a good sized wrap around garden to side and rear. The garden is very private with wooden fence panels and tall hedges to external side, with gate at rear for access to street. The garden is part lawned with well maintained boarders, a pebbled path leads from back door to rear gate, this is lined by planted troughs and leads to a decked seating area. If required the rear section of the garden can be converted to off-road parking.
COMMON QUESTIONS 1. When was the property built, and is it freehold or leasehold? - This property was built circa 1897, and the property is freehold meaning there are no ground rent or service charges.
2. Does the property have a sky dish, and how fast is the local broadband? - The property is fitted with a sky dish and the current owners have advised that they have fiber optic broadband and the current speed is 100mbs.
3. Are the vendors willing to negotiate on parting with their furniture? - The vendors have advised that once a sale is agreed they would be happy to negotiate the sale of any additional items the buyer may wish to purchase, such as furniture and white goods.
4. Does the property have parking? - There is permission to create an off-road parking space at the rear of the property, alternatively the local council have confirmed they will be introducing residents parking permits in this location.
5. How much will I be paying for bills, roughly? - The homeowners have advised they currently pay around £80 per month for their combined utilities.
6. Which features of this property do the owners most enjoy? The current owners have informed us that they have enjoyed the open plan layout downstairs, the good sized and very private rear garden and the stunning period features this property retains.
7. Why is the owner selling this property and when can they move out? The owners will be looking to secure an onward purchase in the coming weeks and try endeavor to tie this into the sale. We will keep the successful buyer posted on their progress with this.








