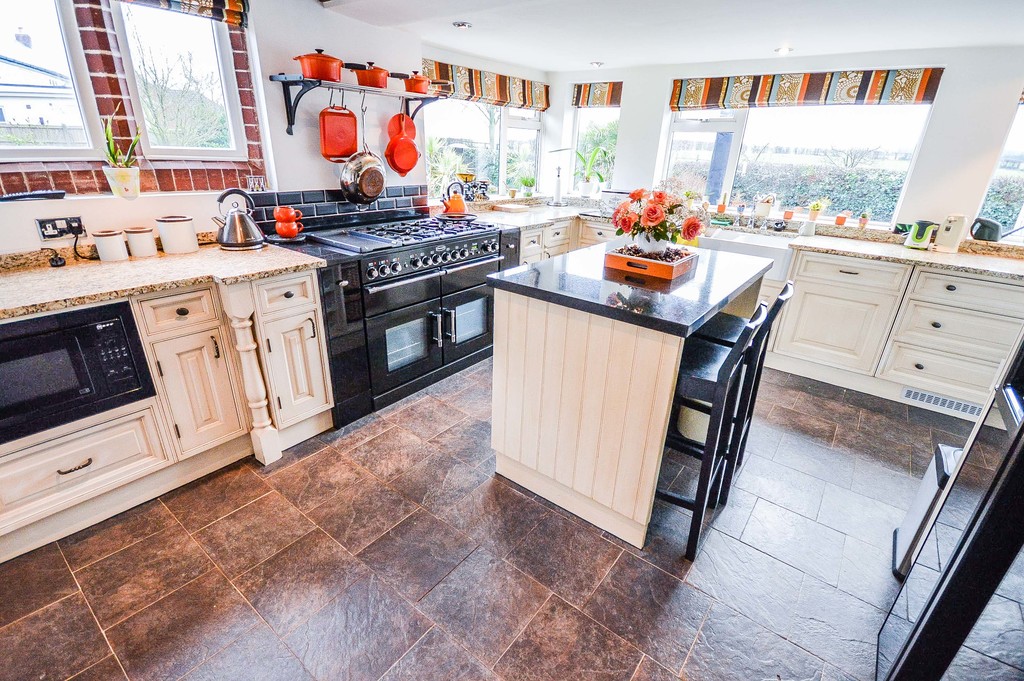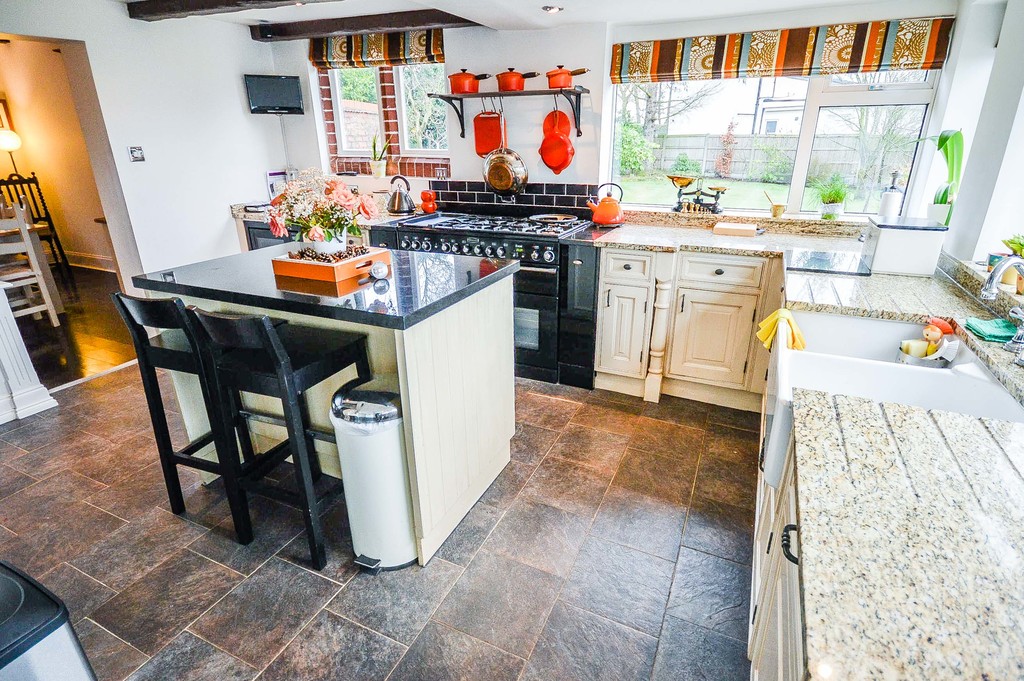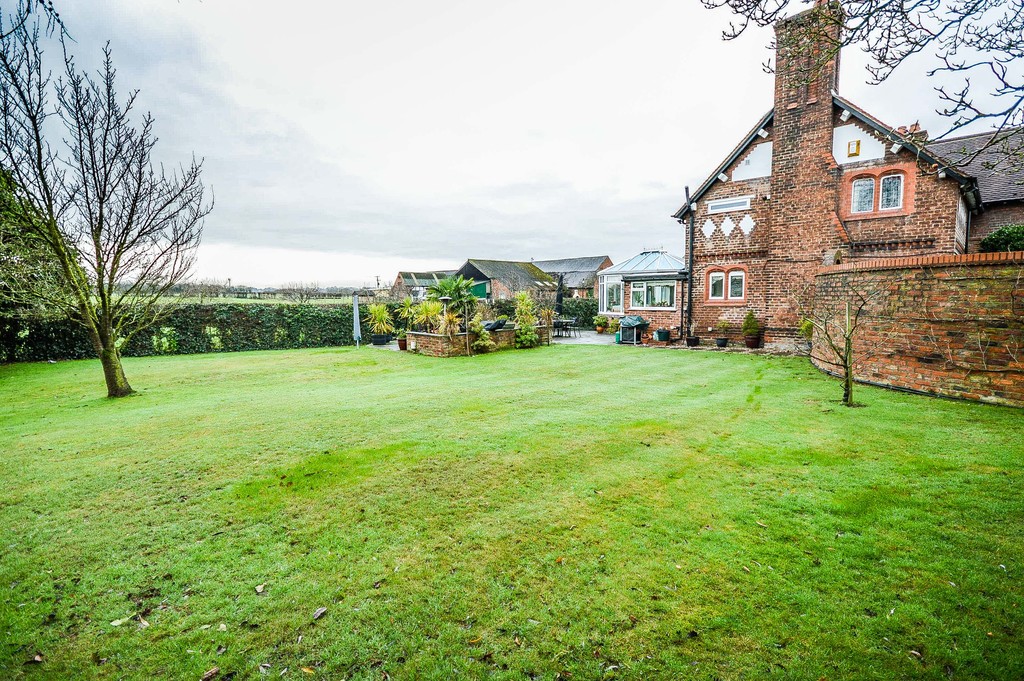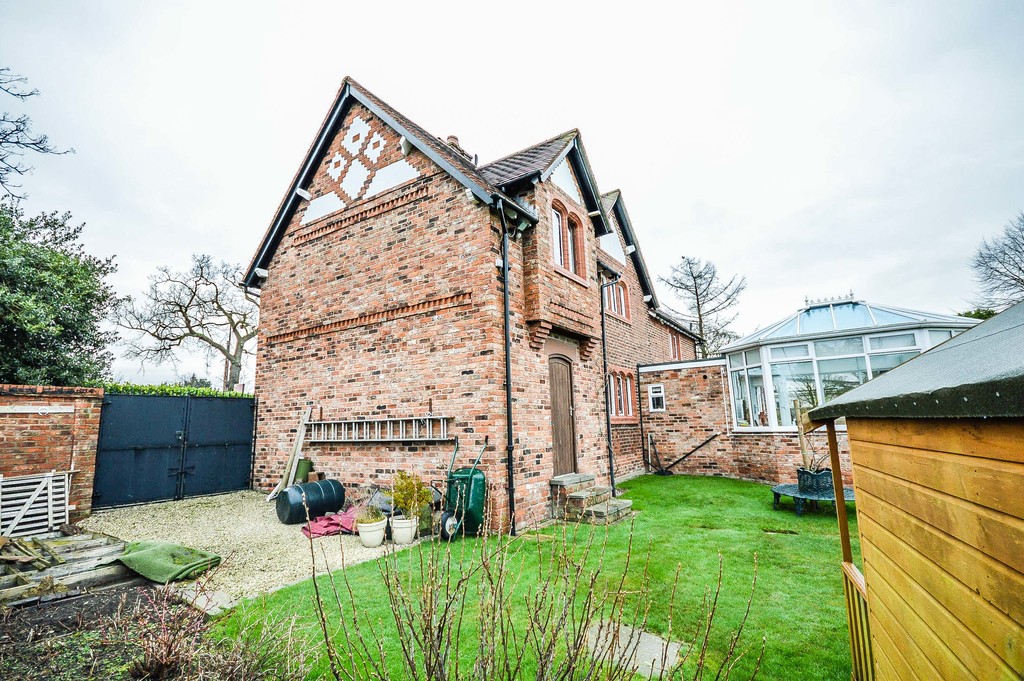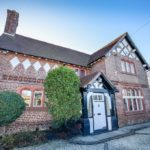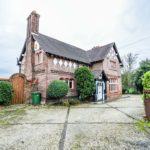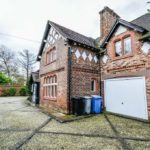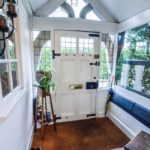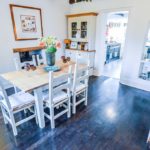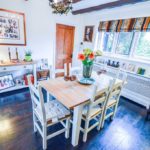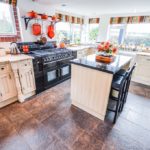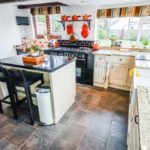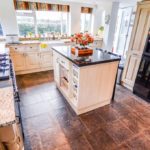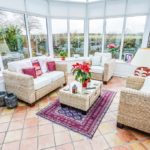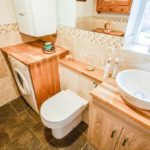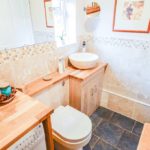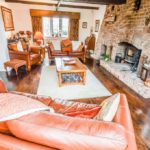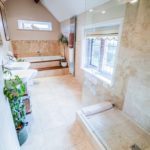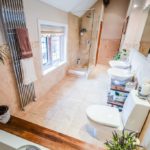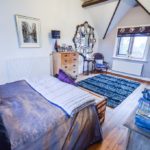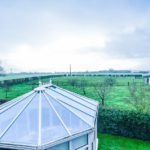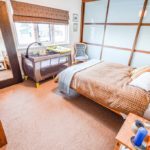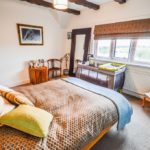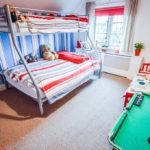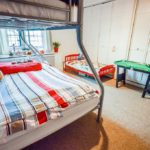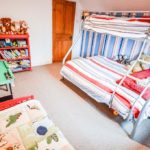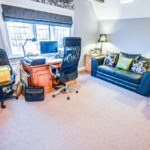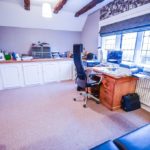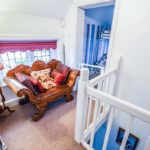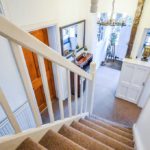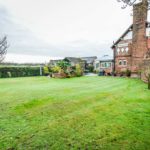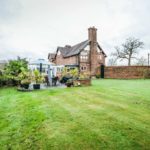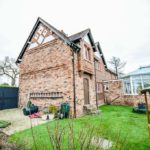Dunham Road, Lymm
Property Features
- Four Double Bedrooms
- Original Period Features
- Stunning Rural Views
- Garage
- Three Reception Rooms
- Conservatory
- Extensive Garden
- Modern Kitchen and Bathrooms
- Gated Entrance
- 10 Minutes Drive to Altrincham and Hale
Property Summary
Full Details
SUMMARY DESCRIPTION Viewings take place on Saturday 9th of February from 10.30am to 12.30pm and the following Tuesday 12th of February from 4.30pm to 6pm.
This stunning family home offers fabulous views across the surrounding farm land, while being just ten minutes from the bustling town centers of Altrincham, Hale or Lymm. The property boosts a wealth of period charm, while benefitting from modern fitted kitchen and bathrooms. The house offers a large driveway to park four vehicles and a garage. Internally there are four large double bedrooms; three reception rooms; and a downstairs WC.
PORCH An impressive porch with vaulted ceiling; leaded windows adjacent to the solid wood front door with cast iron hinges; additional windows to both sides of the porch and over the door revealing the external period features.
ENTRANCE HALL Spacious entrance hall comprises of carpeted floors; double paneled radiator; central light pendant fitting; neutral décor; doors to the dining room and to the drawing room; and stairs to the first floor with storage cupboard underneath.
KITCHEN/BREAKFAST ROOM 18' 7" x 15' 1" (5.68m x 4.62m) Superb family kitchen and breakfast room comprises of wooden beamed ceiling; recessed spotlights; tiled flooring; uPVC double-glazed windows to the rear and to the side aspects; central island offering additional storage space and breakfast bar; base level matching storage units; wall-mounted shelves; Rangemaster cooker with six-ring gas hobs and hot plate with splash back tilling over; integral microwave; integral full sized dishwasher; double bowl Belfast sink; space for American style fridge/freezer; wiring for wall mounted TV and opening leading to dining room and to the study area and conservatory.
STUDY AREA 6' 10" x 5' 9" (2.09m x 1.77m) Off the kitchen, there is a study area featuring tiled flooring; matching base and eye level storage units; and built-in shelves with recess for computer. This room allows access to entrance hall and downstairs WC/utility room.
DINING AREA 12' 9" x 12' 5" (3.90m x 3.80m) Off the kitchen is a good sized dining room; this space offers solid wood flooring; neutral décor; central light pendant; exposed wood beams; double paneled radiator; leaded windows with secondary glazing to the front aspect; log burner; and allows access via a wooden paneled door to the entrance hall and via an opening to the kitchen area.
GARDEN ROOM 16' 4" x 13' 1" (4.98m x 4.00m) The spacious garden room offers wonderful views across the gardens and the green belt farm land beyond, a great place to relax on a summers day. The space comprises Terracotta tiled flooring; double glazed uPVC windows throughout with fitted blinds; two double paneled radiators; wall-mounted spotlights; uPVC door to side aspect; and TV point.
DRAWING ROOM 26' 0" x 14' 11" (7.93m x 4.56m) An impressive entertaining space, the drawing room is a brilliant family room with a dual aspect, stunning period features and an eye catching exposed chimney breast with log burner. This room comprises of solid wood floor boards; neutral décor; spotlighting; exposed wood beams; leaded windows with secondary glazing to front, rear and side aspects of the property; ample space for sofas and armchairs; TV and telephone points and quirky internal windows to the entrance hall and porch.
DOWNSTAIRS WC 6' 8" x 4' 6" (2.04m x 1.38m) A convenient downstairs WC, ideal for families with young children. This space has been newly fitted and re-decorated just two years ago, offering tiled flooring and part tiled walls with mosaic border; fitted base level storage with stone hand wash basin and water fall tap; low-level WC; space and plumbing for washing machine; recessed spotlights; uPVC double-glazed window to the side aspect; wall mounted combi boiler and power and shaving sockets.
LANDING Landing to the first floor comprises of carpeted flooring; neural décor; leaded windows with secondary glazing to the front aspect; central light pendant; and wooden paneled doors leading to family bathroom and all bedrooms.
MASTER BEDROOM 19' 1" x 16' 2" (5.84m x 4.95m) Beautiful Master bedroom with vaulted ceilings and exposed beams; the room also offers two double paneled radiators; solid wood flooring; central light pendant; leaded windows with secondary glazing to the front and rear aspects; ample space of king size bed; wardrobes and additional furniture.
BEDROOM TWO 13' 1" x 11' 0" (4.00m x 3.37m) Another large double bedroom comprises of carpeted flooring; neutral décor; exposed beams on the ceiling; fitted wardrobe with sliding doors; radiator; leaded windows with secondary glazing to the rear of the property; central light pendant; ample space for a king sized bed and addition furniture.
BEDROOM THREE 12' 4" x 9' 10" (3.78m x 3.0m) Another double bedroom currently utilized as a child's bedroom with bunk beds, but would be equally suitable for a double bed. This room features carpeted flooring; central light pendant; neutral décor; double paneled radiator with decorative cover; leaded windows with secondary glazing to the side aspect; and fitted wardrobes.
BEDROOM FOUR 14' 11" x 10' 5" (4.55m x 3.2m) This final double bedroom is currently set up as a home office; this room would be an ample size to accommodate a double bed, wardrobes and other bedroom furniture. This room comprises of carpeted flooring; neutral décor; exposed beams on the ceiling; leaded windows with secondary glazing to the front aspect; two central pendant light fittings; single paneled radiator; and fitted base level storage cupboards.
BATHROOM 19' 8" x 8' 2" (6.0m x 2.50m) A well appointed family bathroom with travertine tiles to the floor and part tiled walls with mosaic borders. This space offers a walk in shower with chrome thermostatic shower system and rain forest shower head; a pair of hand wash basins with wall mounted mirror over and storage shelves under; low-level WC; recessed bath tub with stepped access; vertical chrome heated towel rail; recessed spotlights; uPVC double-glazed window to the side aspect and leaded windows with secondary glazing to the rear aspect, offering stunning views across the country side; and a large storage /airing cupboard ideal for towels and lining storage.
EXTERNAL To the front of the property lies a large driveway offering off road parking for several vehicles, this drive is gated with electric gates; the front boundary is enclosed by tall hedges offering plenty of privacy. There is a garage access from the front drive and a gate leadings to the rear garden which is otherwise enclosed with a brick wall.
To the rear of the property lies an extensive garden area which wraps around the house on three sides. There is a paved patio area adjacent to the garden room which offers an outdoor seating area. To the far side of the garden lies a small summer house and on the other side is rear access to the garage and a children's play house. The garden is enclosed on all sides and offers beautiful views of the fields beyond.
COMMON QUESTIONS 1. Which items will be included in the sale price? The owner has advised that the integral microwave, the free-standing American style fridge-freezer and the washing machine will be included in the sale price. The owner is also willing to negotiate the sale of the Range Master; the Bose sounds system in the kitchen; sofas and coffee tables; the log burners and the drapes and blinds.
2. Does the property have a sky dish? Yes, the property is fitted with a sky dish.
3. Which aspects of this property has the owner most enjoyed? The owner has advised that they love the rural location and stunning views; as we; as well as the space, light, privacy offered by the house and the beautiful period features combined with the modern ergonomic bathroom and kitchen.
4. When were the boiler and electrics last inspected? Both were inspected in the last 6 months and the boiler was newly fitted in 2017.
5. Has the vendor carried out any other work on the property recently? Yes, the vendor has carefully maintained the property to a very high standard. Adding a new conservatory in 2016; replacing the fencing around the property in 2016; installing a new downstairs bathroom suite in 2017; the internal and external décor was also refreshed in 2016.
6. Who lives in the neighboring properties? The vendor has advised that there is a lovely friendly community in this area. The farm shop next door is run by a pleasant family who live in the farm house, there is also a family to the other side.
7. What are transport links like from this house? It takes less than 10 minutes to travel to Lymm, Hale, Altrincham and Dunham Park from the property. One can also reach the Trafford Center or Manchester in 20 minutes. There is also a bus route with a stop a short walk from the front door.
8. Why is the vendor selling this property? The vendor has decided to downsize, and this is why the house is being sold.
9. Is this property listed or in a conservation area? Yes, the property is Grade two listed. The property can still be extended, and the owner has planning permission for an extension. The permission is for a double storey side extension, to add a dressing room and en suite bathroom to the master bedroom and additional lounge or playroom on the ground floor (these plans can be shown to you at the viewing or seen on the planning portal).








