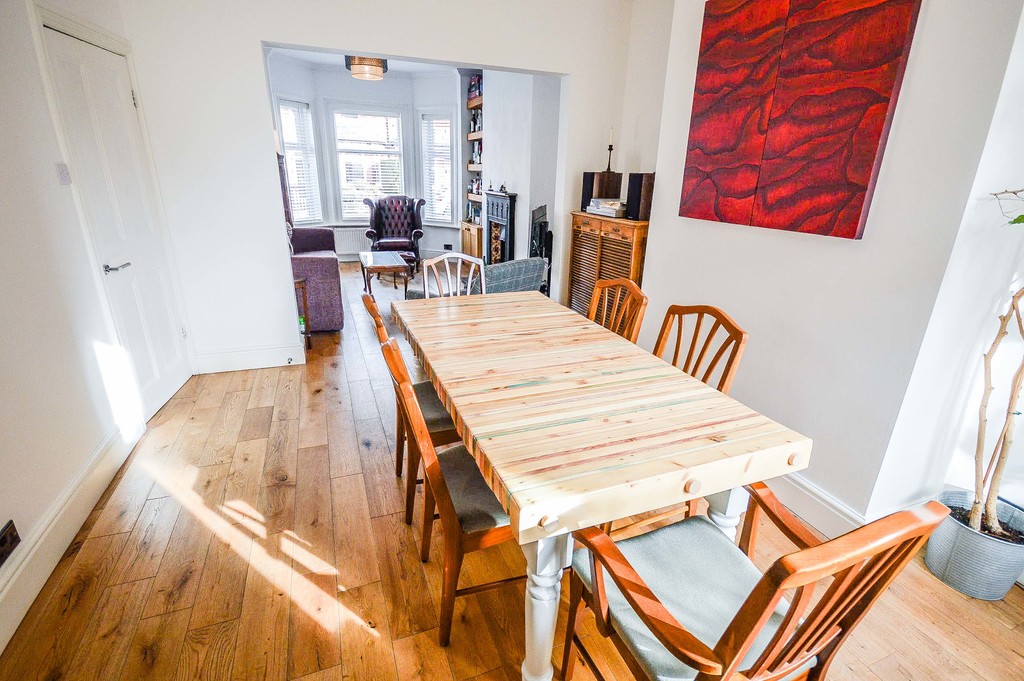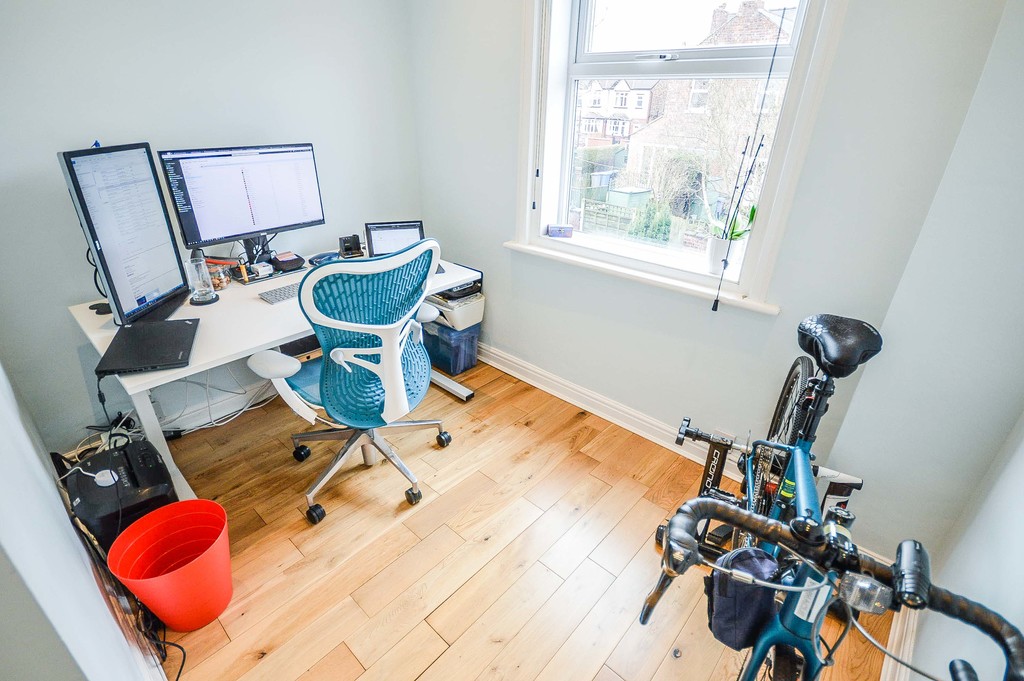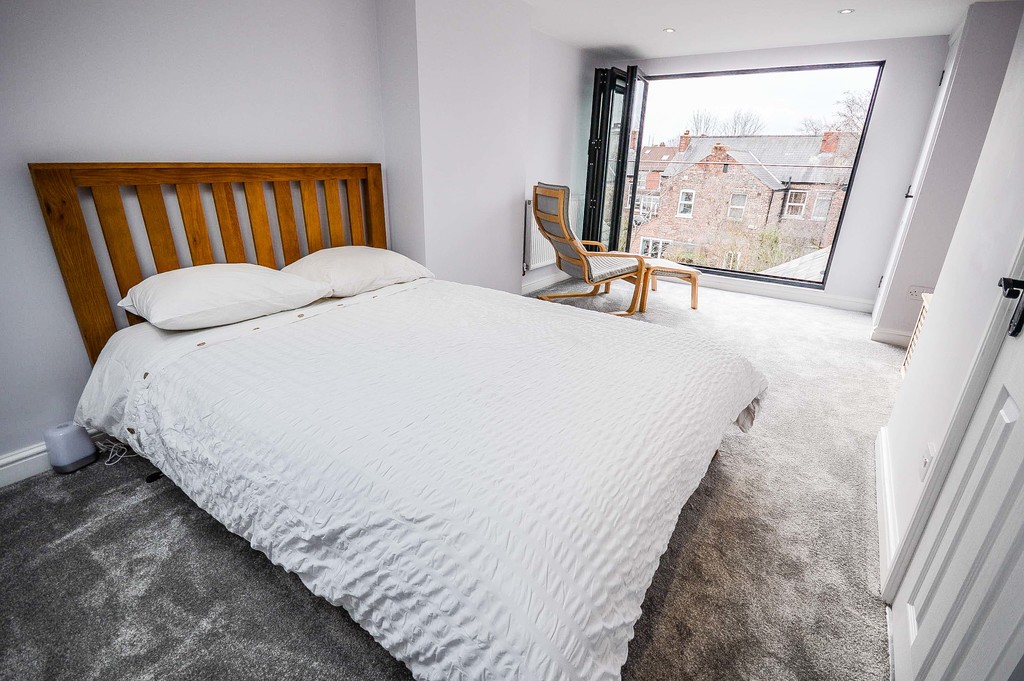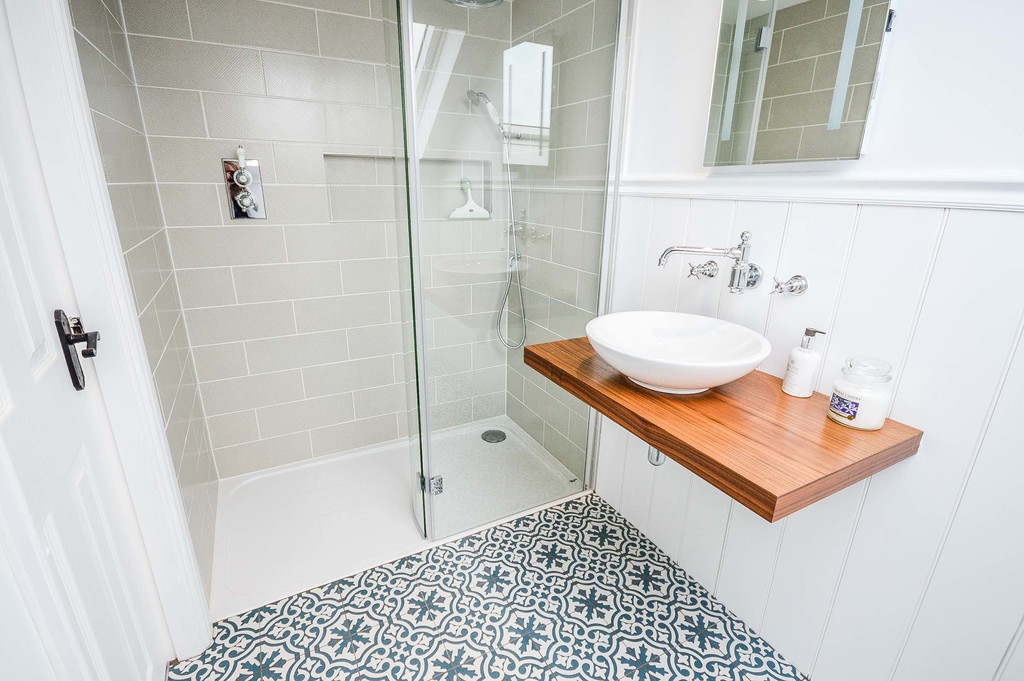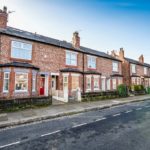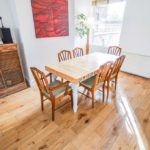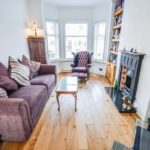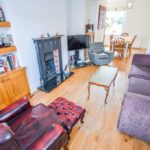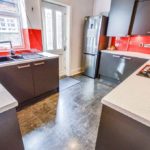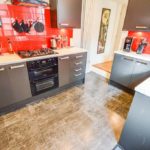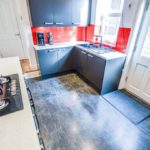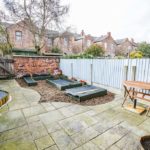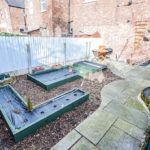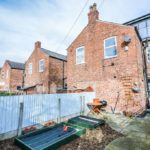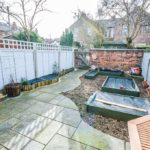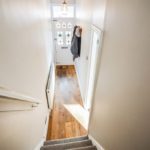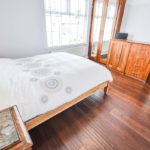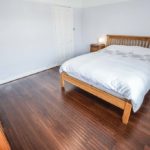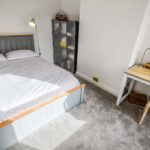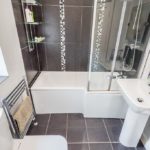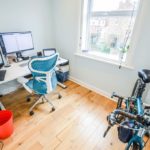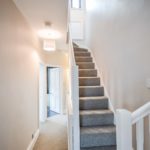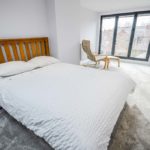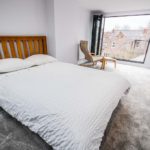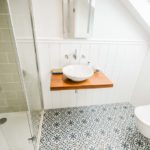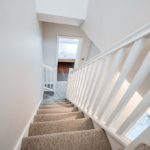Colwick Avenue, Altrincham
Property Features
- Four Double Bedrooms
- Bay Fronted Mid-Terrace Property
- In Catchment Area for Outstanding Schools
- Loft Conversion with En Suite Shower Room
- Modern Kitchen and Bathrooms
- Private Rear Garden
- Residents On Street Parking
- Open-Plan Lounge-Diner
- Five Minutes Walk to Metrolink and Train Station
- Chain Free Sale
Property Summary
Full Details
SUMMARY DESCRIPTION A beautifully presented four double bedroom mid-terrace house. This property has been fully modernized offering an open plan lounge-diner; modern kitchen; private rear garden; family bathroom and master bedroom with en suite shower room.
This property is within the catchment area for Trafford's outstanding grammar schools and is a short walk to Navigation Road primary school. There is also a metro link station just five minutes away and Altrincham Town Center is just 10 minutes walk away.
ENTRANCE HALL The entrance hall is entered via a period style hard wood door with stained glass panels; within the entrance hall, you will find solid wood floorboards; a double panelled radiator; a pendant light fitting; and a fire alarm. The entrance hall allows access to the first floor accommodation via a carpeted staircase and access to the dining room via a wooded panelled door.
DINING ROOM 11' 2" x 13' 2" (3.41m x 4.02m) The dining room is a bright and spacious room benefitting from a dual aspect. This room offers solid wood flooring; a pendant light fitting; a uPVC double glazed window with fitted blinds to the rear aspect and a double panelled radiator under the window. This room offers an opening to the lounge and a wooden paneled door leading to the kitchen area.
LOUNGE 10' 9" x 13' 6" (3.29m x 4.12m) The lounge is adjacent to and open to the dining room, this room is again flooded with natural light and offers a stunning period cast iron fireplace with decorative tiled insert and marble hearth. This space is fitted with continued solid wood flooring; a uPVC double glazed bay window to the front aspect; a pendant light fitting; TV and telephone points and a double panelled radiator.
KITCHEN 15' 11" x 9' 4" (4.86m x 2.87m) A modern fitted kitchen with tiled flooring and part tiled walls; this room is fitted with a range of matching base and eye level storage units; an integral five ring gas hob with a double oven under and extractor fan over. There is also integral full-sized dishwasher and washing machine; space for fridge-freezer; recessed spotlighting and a wall mounted vertical radiator. There is a uPVC double glazed window to the side aspect and a wood panelled door with leaded panels leading to the rear exterior. In the kitchen, there is a wood panelled door leading to the pantry/under stair cupboard. It contains a pendant light fitting and alarm panels.
MASTER BEDROOM 18' 2" x 10' 10" (5.56m x 3.31m) The master bedroom is located on the second floor, accessed via a carpeted staircase leading from the first floor landing. This room is accessed via a wood panelled door, leading to a bright and airy room with Velux sky light window and additional bi-folding doors to the rear. This room benefits from carpeted flooring; a double panelled radiator; bi-folding doors with uPVC double glazed panels, which opens to a Juliette balcony. There is recessed spotlighting and a wood panelled door leading to the en-suite. The master bedroom offers ample room for a double bed, wardrobes, bedside tables and space for a sofa/armchair.
EN SUITE SHOWER ROOM 4' 7" x 8' 4" (1.41m x 2.56m) The en-suite offers a walk-in shower with chrome rain water shower head and additional hand-held shower head and chrome thermostatic shower system. There is a wall mounted hand wash basin, with a chrome mixer tap and a wall mounted mirror over. There is also a low-level wall mounted WC; an extractor fan; a Velux sky light window; underfloor heating; and recessed spot lighting. The floor is fully tiled, and the walls are part tiled with wooden paneling to remaining walls.
BEDROOM TWO 14' 4" x 11' 7" (4.39m x 3.54m) The second bedroom is located on the first floor and offers another bright and spacious double bedroom with space for a double bed and side tables, plus built in wardrobes and chest of draws. This room offers a pendant light fitting; solid wood flooring; a double panelled radiator; and uPVC double glazed window to front aspect.
BEDROOM THREE 13' 4" x 8' 6" (4.07m x 2.60m) The third double bedroom offers carpeted flooring; a pendant light fitting; a double panelled radiator and uPVC double glazed windows to the rear aspect. There is enough room for a double bed and wardrobes and desk or dressing table.
BEDROOM FOUR 8' 11" x 10' 0" (2.72m x 3.07m) The fourth bedroom is currently utilized as an office, this room would be ideal for a child's bedroom or guest room and would be large enough to accommodate a double bed. This bedroom offers wooden flooring; a single paneled radiator; and a uPVC double glazed window to rear aspect with fitted blinds.
FAMILY BATHROOM 8' 0" x 5' 7" (2.45m x 1.71m) The bathroom has part tiles walls with mosaic detailing and tiled flooring. The bathroom consists of a P-Shape bath with chrome mixer tap over and chrome thermostatic shower system; a pedestal hand wash basin with chrome mixer tap and tiled splash back, with a wall mounted mirror over; a chrome heated towel rail; extractor fan; recessed spotlighting and a uPVC double glazed frosted windows to the side aspect.
EXTERNAL You can access the rear garden via a wood panelled door from the kitchen which leads to the side of property. There is a paved patio adjacent to the house which leads down the garden. To the rear of the garden is a timber gate which leads to the shared access route behind the houses. The garden offers well stocked boarders and the main area of the garden is currently occupied by several well maintained vegetable patches surrounded by wood chip, this area could easily be laid to lawn if desired. The garden is enclosed by timber panels fencing on both sides and a brick wall to the rear.
To the front of the property lies a good sized front garden with a cobbled path leading to the front door. The front garden is enclosed by a low stone wall to the front and timber fencing to either side.
COMMON QUESTIONS 1. When was this property built?
The vendor has advised us that this property was built in around 1905.
2. Who lives next door?
The vendor has advised that his neighbors are pleasant and friendly.
3. Is the property freehold or leasehold?
This property is freehold, there is no service charge or ground rent.
4. What is the broadband speed like in this area?
The broadband speed in this area is excellent.
5. Would the vendors be willing to sell any items of furniture or white goods?
The vendor is willing to negotiate on items once an offer is agreed on the property.
6. Which items will be included in the sale price?
The fixtures, excluding some of the light fittings, carpets, oven, washing machine and dishwasher are all included.
7. How quickly can the vendors vacate the property?
The vendor is actively looking for another property to buy, however if the buyer is able to proceed quickly the vendor is willing to move to rented accommodation to facilitate a swift completion. The only restriction is that the vendor cannot complete until the 3rd of May due to his mortgage.
8. Roughly, how much are your utility bills?
The vendors currently pay approximately £90pcm for gas and electric combined. The council tax for this property is band C, which is currently £1,319.89pa.
9. Which aspects of the property have the current owners most enjoyed?
The current owners have advised that they most enjoy the following:
o The beautiful period features
o The convenient location and quiet road
o The ease of access to public transport
10. Has the house had any major work done recently?
The vendors have recently carried out a loft conversion to add an additional bedroom and en suite shower room. The owner holds a completion certificate for the building regulations inspection.
11. Why are the vendors looking to sell this property?
The vendor would like to move to a larger property.
12. Is the property listed or in a conservation area?
No, this property is not listed or in a conservation area.
13. Is there access to the loft space and has it been boarded?
There is access in to the eaves storage space from the loft bedroom. There are additional loft access hatches in the bathroom and bedroom four. The space has been boarded.


