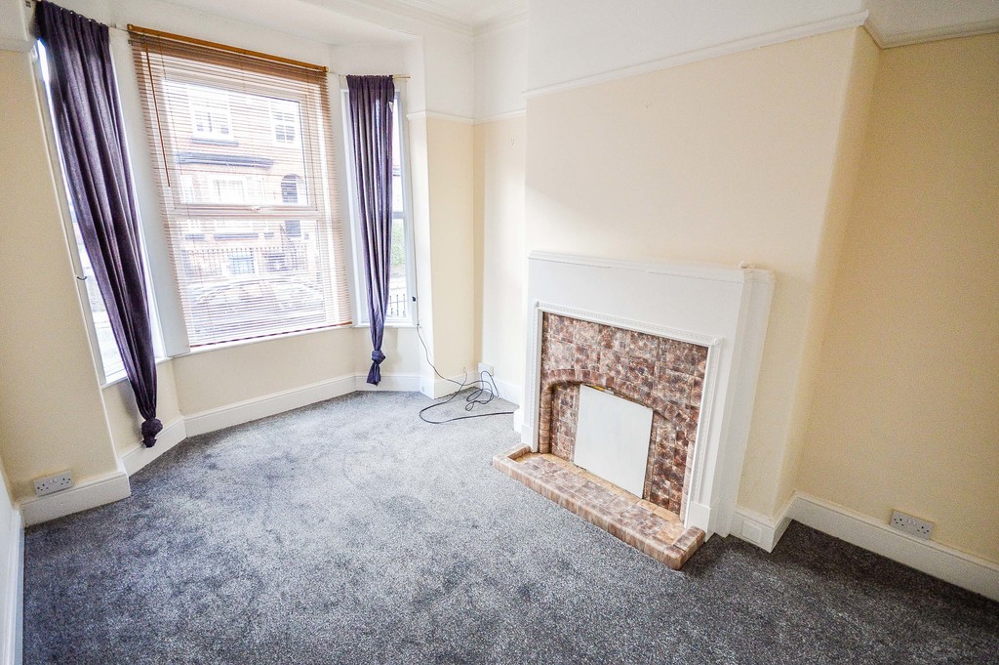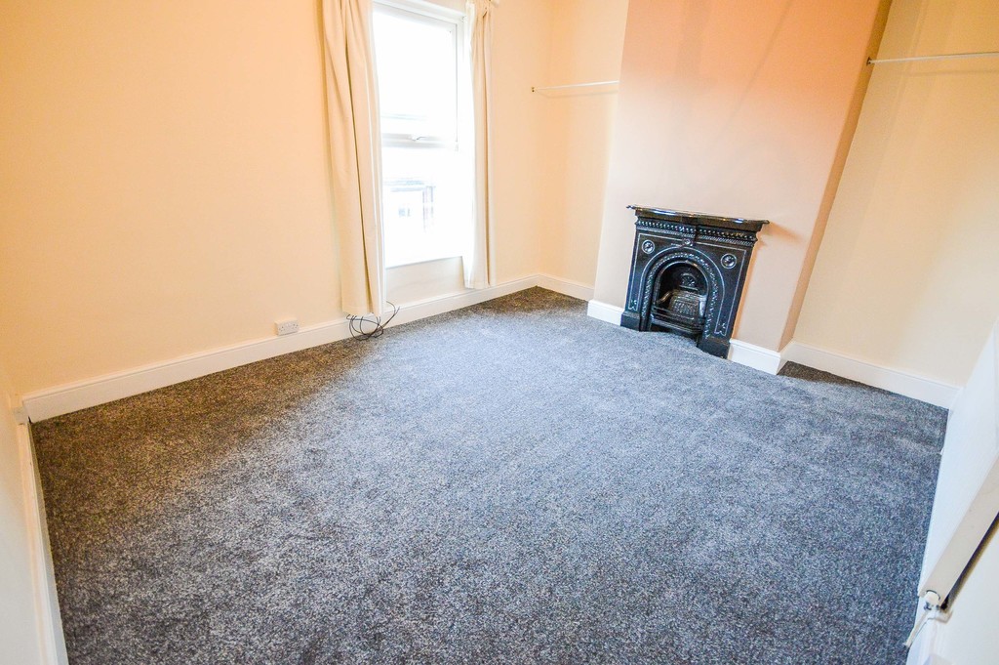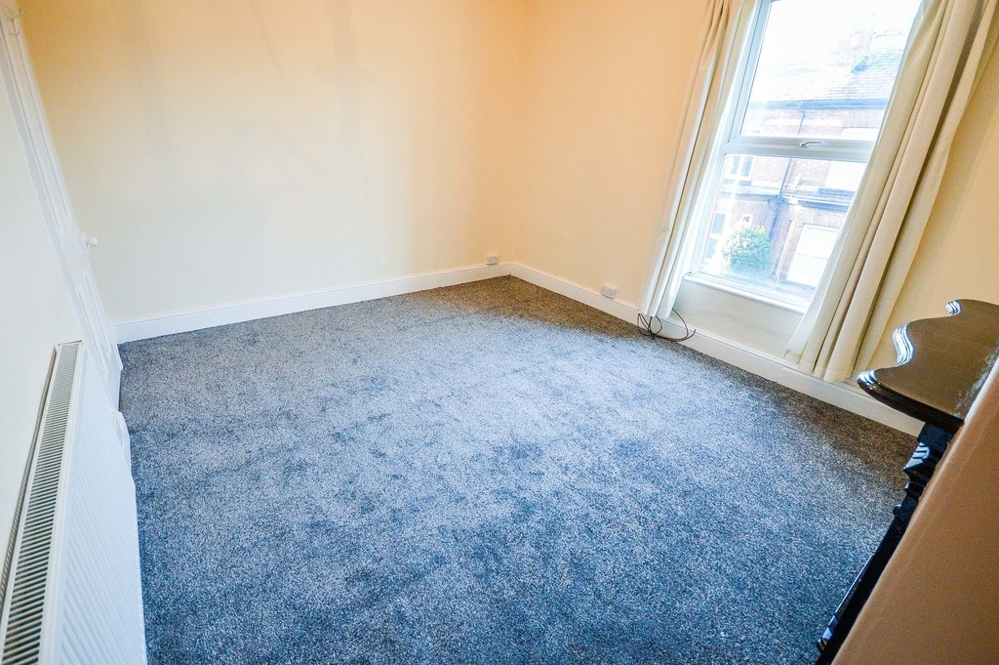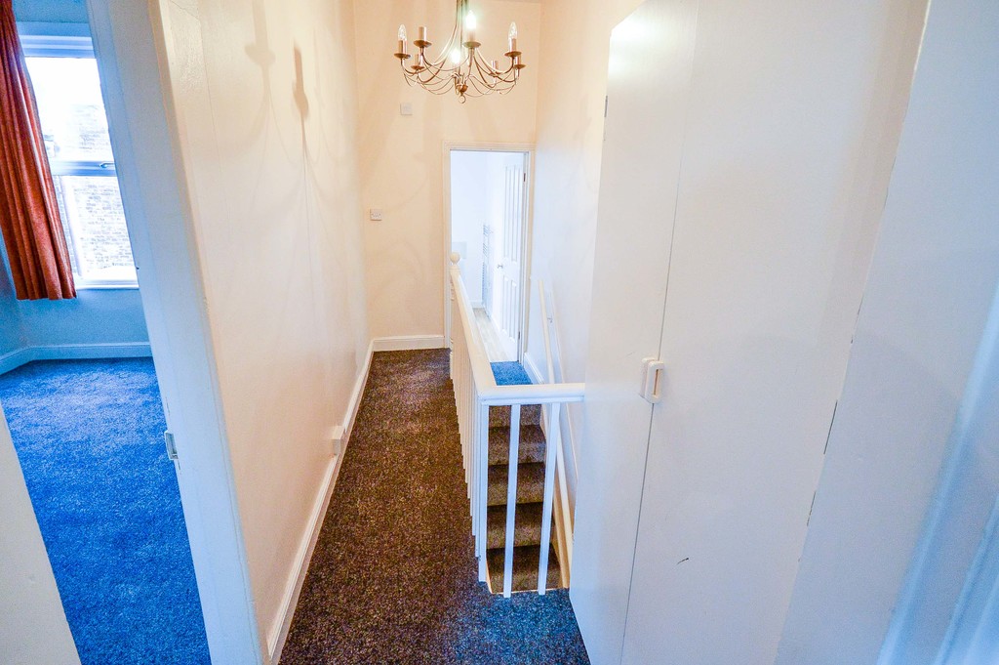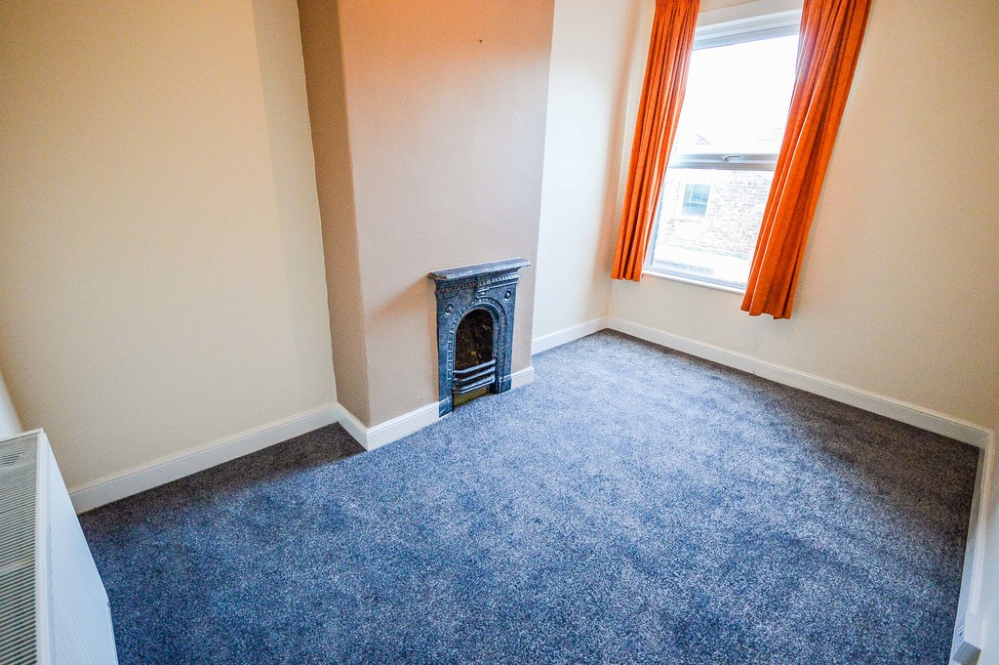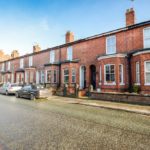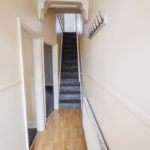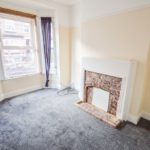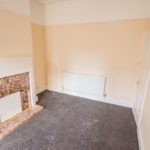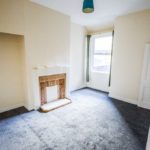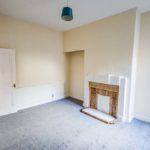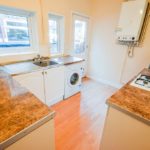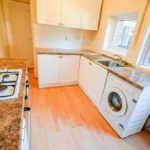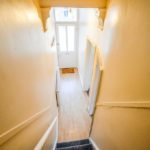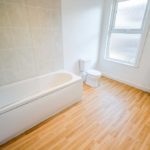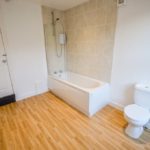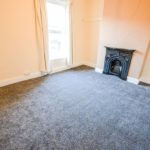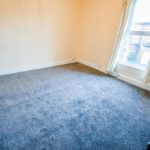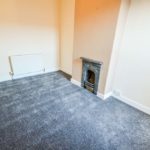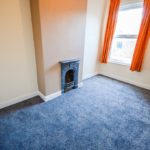Byrom Street, Altrincham
Property Features
- Two Double Bedroom Mid-Terrace
- Highly Sought After Location
- Residents Permit Parking on Street
- New Bathroom
- Neutral Decor Throughout
- Unfurnished
- Double Glazed Throughout
- White Goods Included
- Available Immediately
- Storage Space in Basement
Property Summary
Full Details
ENTRANCE HALL The entrance hall is entered via a hard wood period style door with frosted glass glazed panels. Within the entrance hall one will find laminate wood effect flooring; a double paneled radiator; wall mounted coat hooks; a pendant light fitting; this room offers doors leading to lounge and dining room and also carpeted staircase to 1st floor accommodation.
LOUNGE 14' 2" x 10' 0" (4.32m x 3.07m) A cosy lounge area with large sash window to front aspect allowing for a wealth of natural light. This room offers a period fireplace, carpeted flooring; a double paneled radiator; pendant light fitting; ample power points; TV and telephone points.
DINING ROOM 14' 10" x 10' 10" (4.53m x 3.32m) The dining room is accessed from the entrance hall and leads through to the kitchen via a wooden paneled door. This room benefits from carpeted flooring; uPVC double glazed window to rear aspect; pendant light fitting; double paneled radiator and a period feature fireplace.
KITCHEN 7' 10" x 13' 8" (2.39m x 4.17m) A modern kitchen area with a range of fitted base and eye level storage units with wooden fronts and chrome handles; the kitchen also offers a four ring gas hob with oven under and extractor fan over; a stainless steel sink unit with chrome mixer tap; also freestanding washing machine and fridge-freezer; this room allows for natural light via two uPVC double glazed windows to side aspect and a uPVC door to the rear patio area.
BASEMENT 11' 8" x 10' 4" (3.57m x 3.16m) The basement is accessed via a door from the kitchen area. The basement has lighting; exposed brick walls and a small window to the front aspect. This room could be used as a storage space or for a utility room.
LANDING The landing is newly carpeted with a pendant light fitting; built in storage cupboard; paneled wood doors to bathroom and two bedrooms and balustrade staircase leading to the ground floor.
MASTER BEDROOM 13' 10" x 11' 8" (4.23m x 3.58m) A very generous double bedroom with uPVC double glazed window to the front aspect; newly painted walls in neutral colors; newly laid carpet to the floor; a beautiful period cast iron fireplace; ample power points; TV and telephone points; double paneled radiator and hanging rails within the alcoves either side of the chimney breast.
BEDROOM TWO 8' 7" x 12' 11" (2.64m x 3.96m) A second double bedroom with original cash iron fireplace; double paneled radiator; uPVC double glazed window to rear aspect; newly carpeted flooring; pendant light fitting and door to the landing.
BATHROOM 8' 0" x 10' 6" (2.45m x 3.22m) The bathroom is newly fitted to a high standard and is fitted with laminate wood effect flooring; tiled splash backs; a large uPVC frosted glass window to the rear aspect; a chrome heated towel rail and a white three piece suite, which consist of: A pedestal hand wash basin; low-level WC; and paneled bath tub with glazed screen and thermostatic shower over.
EXTERNAL To the front of the property lies a small front yard which is enclosed by a low brick wall, there is a paved path leading to two shallow steps up to the front door.
To the rear of the property is a small yard area which is ideal for a small table and chairs to sit out in the summer months. The yard is enclosed by a high brick wall offering ample privacy; there is also an outside storage shed for gardening tools and such. The yard can be exited via a wooden gate leading to the an alley at the rear of the property which is for bin storage.



