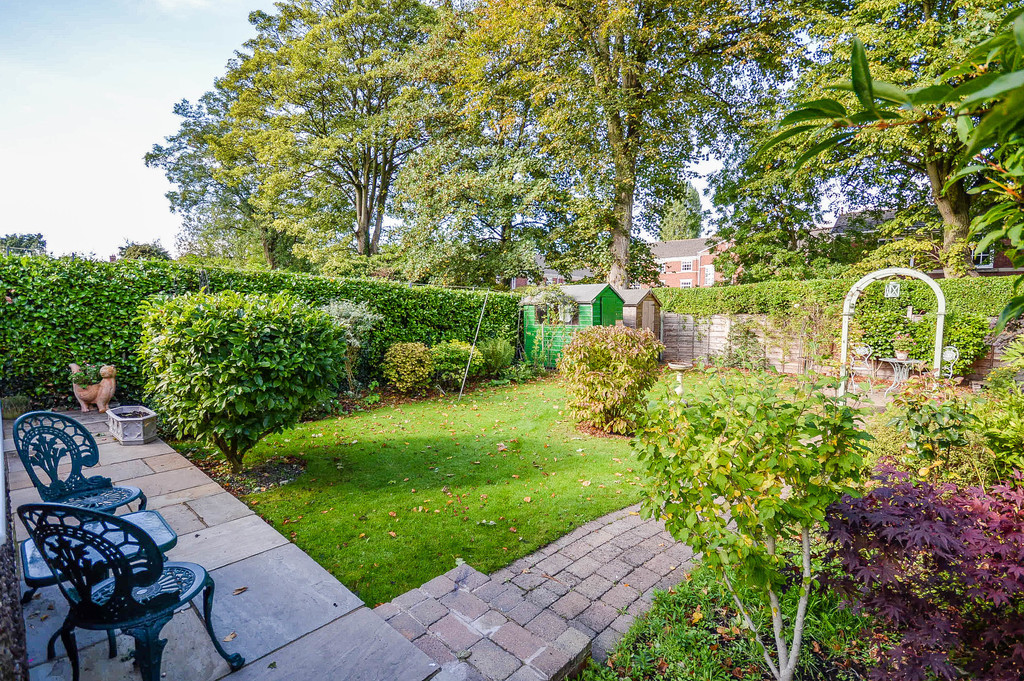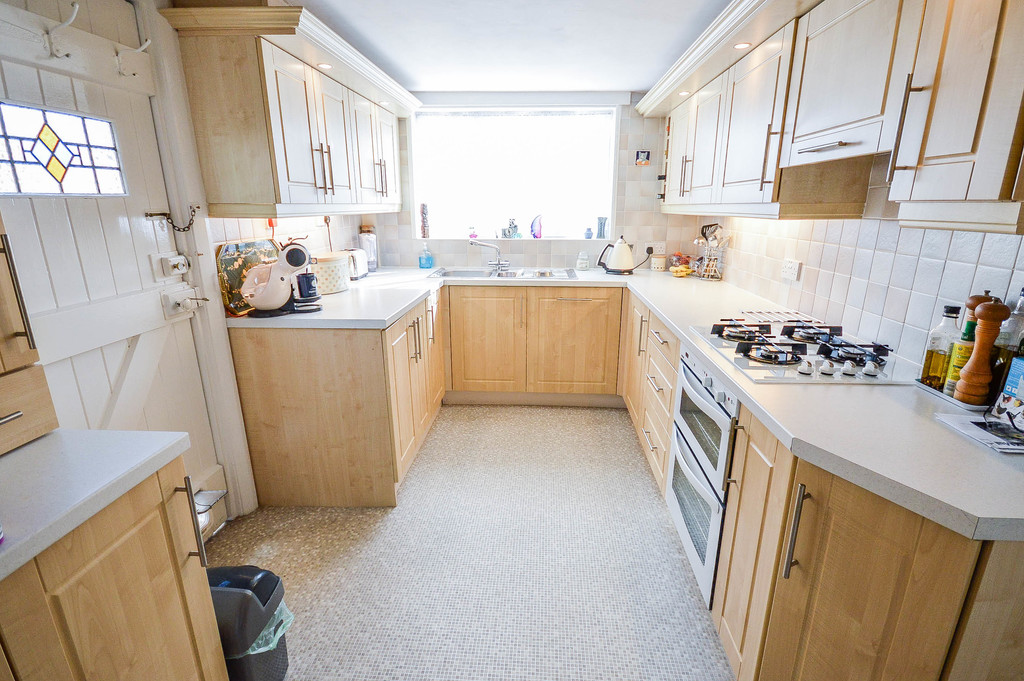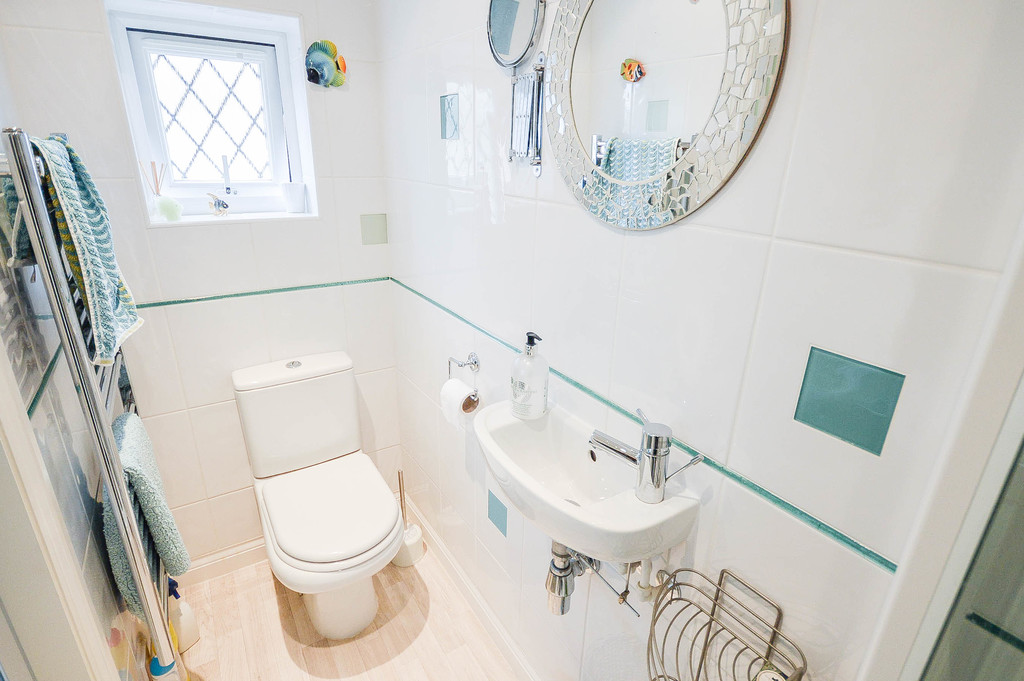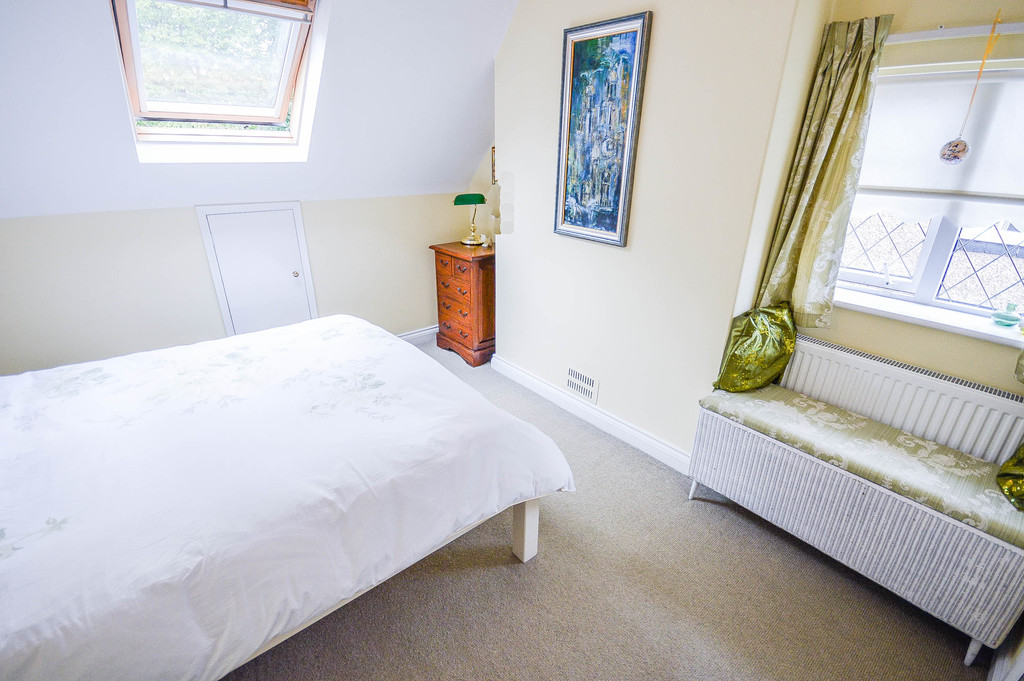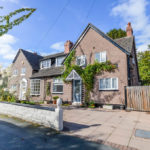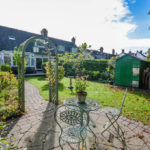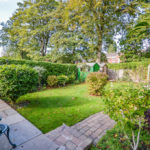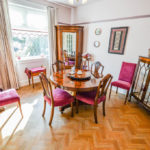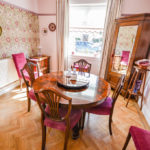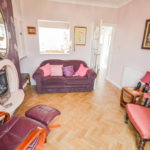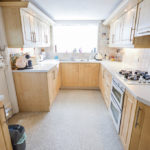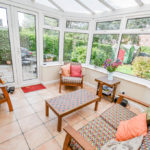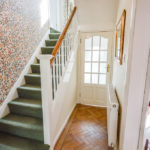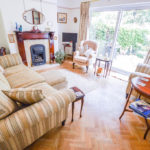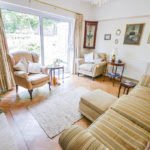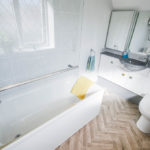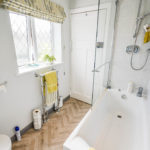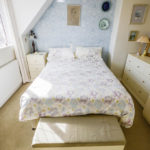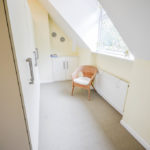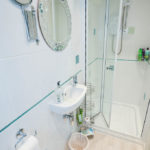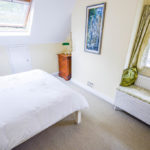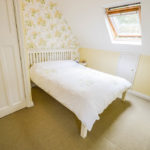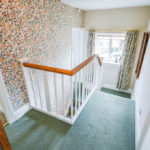Acacia Avenue, Hale
Property Features
- Three Double Bedrooms
- In Catchment of Outstanding Local Schools
- Three Reception Rooms
- Conservatory
- Modern Bathroom
- En-suite Shower Room
- Off-Road Parking for Three Vehicles
- Large Rear Garden
- Close Proximity to Stamford Park
- Easy Access to Transport Links
Property Summary
Full Details
SUMMARY DESCRIPTION Viewings available Thursday 18th from 4.30pm - 6.30pm and Saturday 20th October 2.30-4.30pm. Book early to avoid disappointment.
Great opportunity to acquire a three bedroom semi detached 1930's property in a popular Hale location. The property is ideally situated close to both Altrincham and Hale and in the catchment area of Altrincham's outstanding grammar and preparatory schools. The house is a short walk to Stamford Park giving a lovely place for your children to play.
The property offers off-road parking to the front for two or three vehicles; a large rear garden; three reception rooms; a conservatory; modern kitchen and bathroom and master bedroom with en suite shower room.
This house offers scope for substantial extension, with many other house on the street setting a president for a double height rear extension offering a 4th bedroom and larger open plan downstairs living space, if required.
ENTRANCE HALL The property is accessed from the front drive via a solid wood door with glazed panels into a porch area with large under stairs storage cupboard. This room leads via a second wooden glazed door into the entrance hall with parquet flooring; pendant light fitting; a double panelled radiator and balustrade staircase to the first floor. This room allows access to the kitchen; dinning room; lounge and snug.
KITCHEN 12' 7" x 8' 2" (3.86m x 2.51m) The kitchen area is accessed from the entrance hall and offers an opening to the snug (which could be used as the dining room). This room has been fully modernized, offering a large leaded window to the front aspect; cushioned flooring; matching base and eye level storage units with laminated worktops over and integrated stainless steel one and half bowl sink with and chrome mixer tap; recessed spot lights; a four ring gas hob and oven with extractor fan over; integral dishwasher and fridge-freezer; space and plumbing for washing machine. There is a hard wood door with leaded glass detail leading to the side of the property.
DINING ROOM 12' 2" x 10' 9" (3.72m x 3.30m) With leaded glass window to the front aspect fitted with roller blinds and curtains the dining room offers parquet flooring; a double panelled radiator; picture rail; pendant light fitting; and telephone point. The room allows ample space for a large dining table; alternatively this room could be knocked through to the lounge to make an open planning family living space.
LIVING ROOM 14' 0" x 12' 2" (4.29m x 3.71m) A bright and spacious lounge with stunning views over the rear garden via large double glazed sliding doors; this room is fitted with a beautiful feature fireplace with marble hearth and decorative wooden surround and mantelpiece. The room benefits from continued parquet flooring; neutrally decorated walls; high ceilings; picture rails; a double panelled radiator and television point.
SNUG 11' 8" x 11' 4" (3.56m x 3.46m) A third reception room with sliding uPVC double glazed doors to conservatory. This room also offers parquet flooring; high ceiling; double paneled radiator; storage cupboards built into the alcoves and a feature gas fire. The snug offers an serving window to the kitchen allowing additional natural light and an open plan feeling.
CONSERVATORY 11' 2" x 11' 2" (3.42m x 3.42m) The conservatory is accessed via glazed sliding doors leading from the snug. This room is ideal for summer dining or as an additional lounge. The conservatory offers uPVC double glazed windows to three sides, allowing for beautiful views across the garden. There is also a French door to the side leading onto the paved patio area; this room has tiled flooring; wall lights and ample room for several arm chairs and a coffee table.
MASTER BEDROOM 11' 10" x 11' 2" (3.61m x 3.41m) A spacious double bedroom with access to en suite shower room. The master bedroom offers leaded glass window to side aspect and additional Velux sky light window to rear aspect. The master bedroom benefits from carpeted flooring; double panel radiator; pendant light fitting and access to eave storage space.
EN-SUITE 2' 10" x 8' 1" (0.88m x 2.48m) Off master bedroom is the en-suite shower room benefiting from cushioned flooring; fully tiled walls; low-level WC; wall-mounted hand wash basin; free-standing shower cubicle with electric shower; frosted glass window to side aspect; and chrome heated towel rail.
BEDROOM TWO 10' 9" x 11' 0" (3.30m x 3.37m) Another large double bedroom with large leaded glass window to front aspect; carpeted flooring; a double panelled radiator; this room also offers fitted wardrobes and space for chest of draws, bedside table and double bed.
BEDROOM THREE 6' 7" x 14' 0" (2.01m x 4.29m) The third bedroom is currently utilized as a dressing room; however it could comfortably fit a single bed and wardrobes. This room is fitted with large wall to wall fitted wardrobes and additional fitted cupboards; the room also comprises a double paneled radiator; neutral décor; carpeted flooring and large leaded window overlooking rear garden.
BATHROOM 8' 0" x 5' 3" (2.44m x 1.62m) Modern family bathroom comprising laminate wood effect flooring; part tiled walls; frosted glass windows to front aspect; beautiful period style chrome heated towel rail; low-level WC; paneled bath with shower overhead; wall-mounted hand wash basin with storage under and wall mounted mirrored storage cupboard over.
EXTERNAL To the front of property lies a large paved drive enclosed by a low brick wall across the front, offering parking for two or three vehicles. To the side of the house are double wooden gates leading to the side and rear of the property.
The rear of the property lies a large rear garden. The garden is largely laid to lawn; adjacent to the house is a paved patio area with a paved path leading down the garden to a second paved seating area. The garden also allows for two timber sheds and is enclosed on two sides by timber fence panels and on the other by an established hedge. The garden is well maintained and offers a variety of established shrubs and well stocked boarders.
COMMON QUESTIONS 1. When was the property built? This property was built circa 1926, and the property is freehold meaning there is no ground rent or service charge.
2. Who lives next door? The vendors have advised us that most of the houses on the street are privately owned by families.
3. Which items will be included in the sale price? In the sale price, the vendors will include the integrated fridge-freezer and dishwasher.
4. How much will I be paying for bills, roughly? The homeowners have advised they currently pay around £56 per month for water and £150 per month for gas and electricity combined.
5. Which features of this property do the owners most enjoy? The current owners have informed us that they have enjoyed their large garden, the quite location of their home; and short walks to Altrincham and Hale town centers, for shopping and transport links.
6. When was the boiler last inspected? The boiler was last inspected in August 2018.
7. Why is the owner selling this property and when can they move out? The owners are downsizing and will be buying onward. To accommodate the right buyer they are willing to move to rented accommodation.
8. Is there access to the loft space for storage, has it been boarded? The loft is not boarded, but it is accessible from the first floor.




