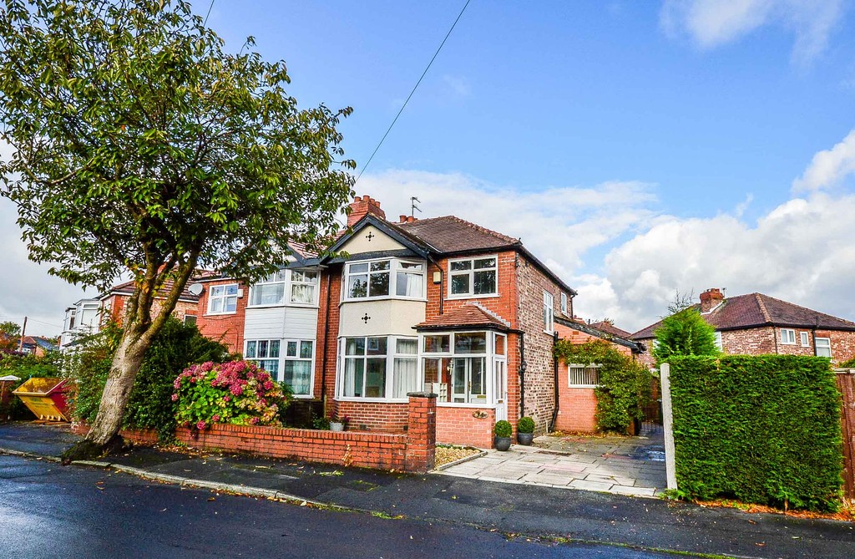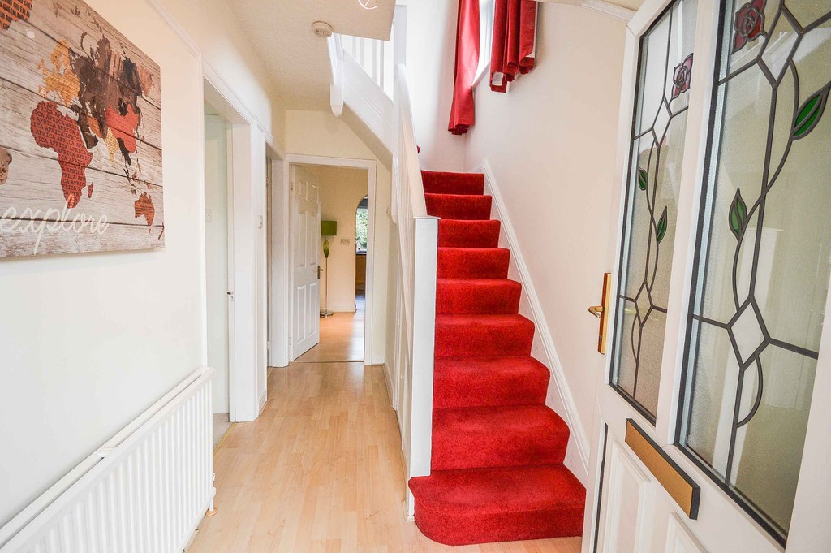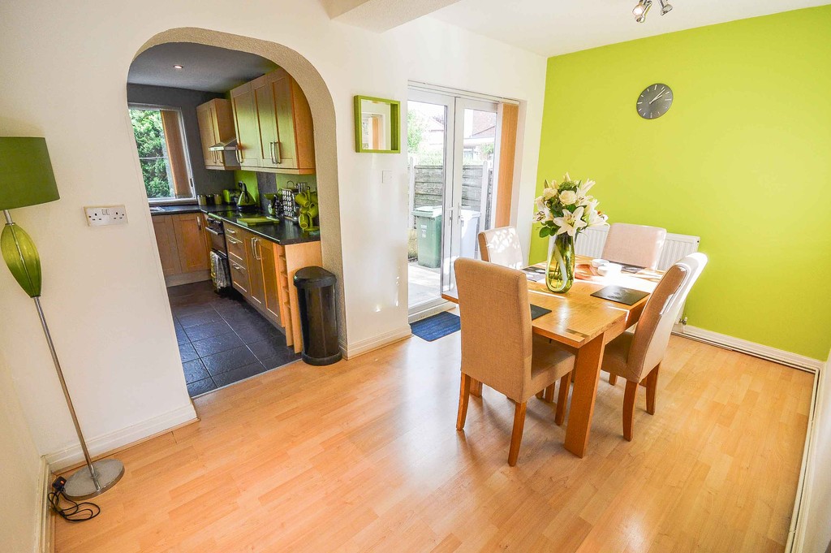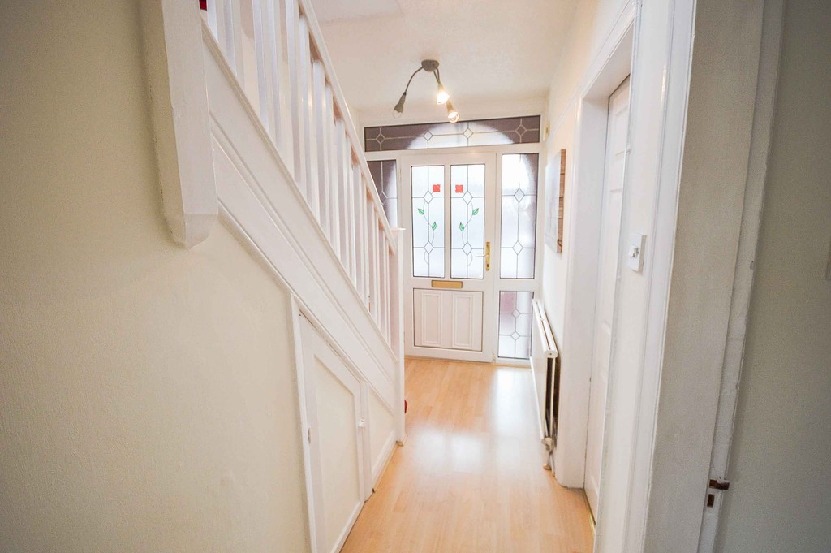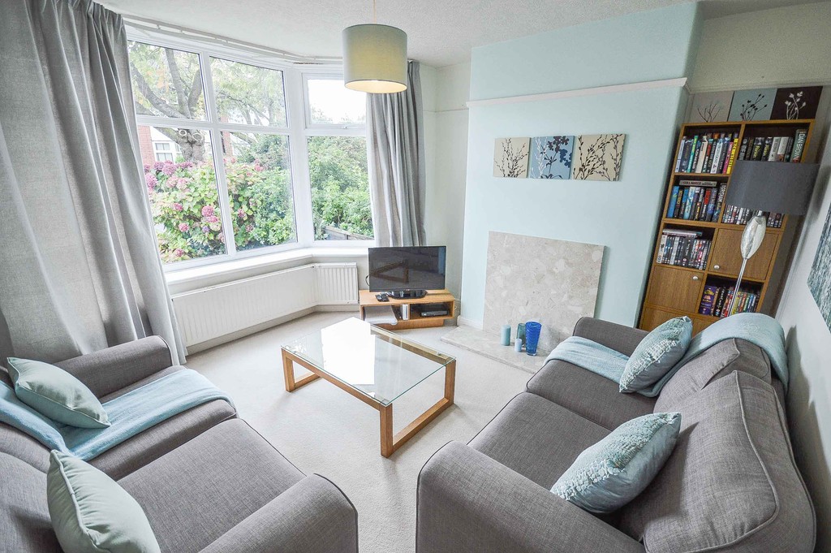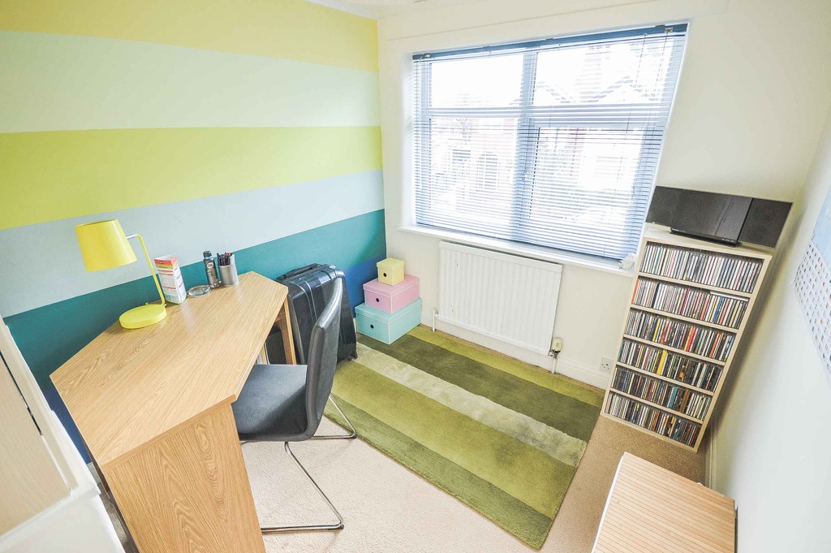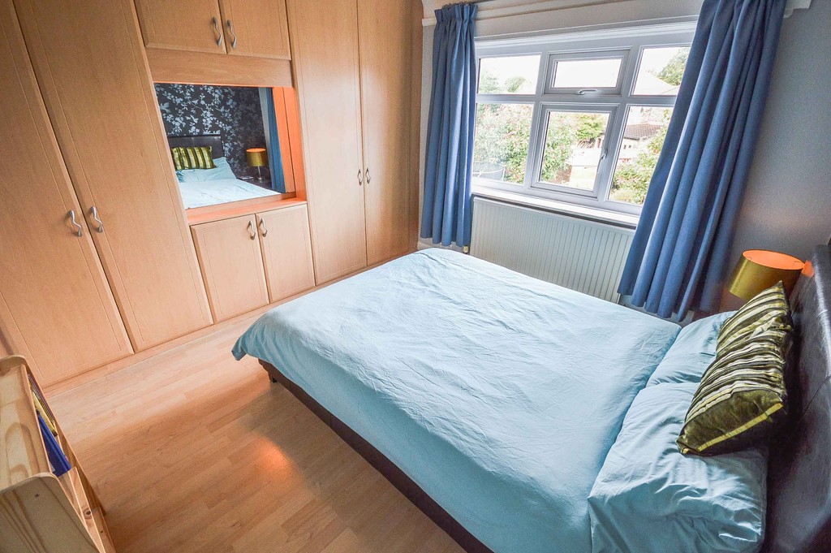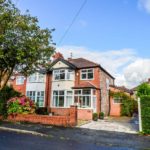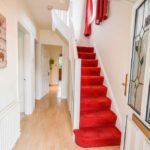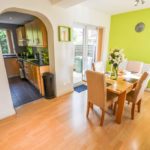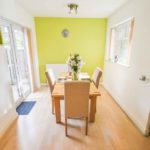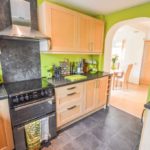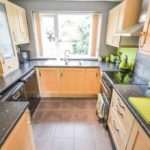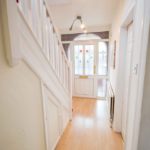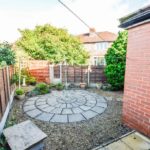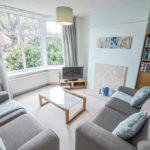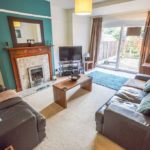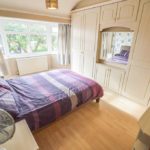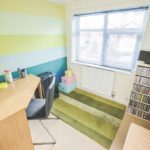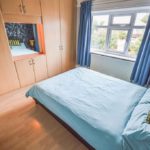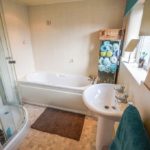Bollin Drive, Timperley
Property Features
- Three Bedroom Semi Detached Property
- Catchment of Outstanding Schools
- Modern Decor
- Open Plan Kitchen Diner
- Immaculate Condition
- Recently Re-decorated throughout
- Two Reception Rooms
- uPVC Double Glazed Throughout
- Off Road Parking
- Close Proximity to Metrolink
Property Summary
Full Details
SUMMARY DESCRIPTION A delightful three-bedroom semi-detached 1930's home with bay fronted windows, located in the heart of Timperley in the catchment area of outstanding schools and close to Timperley Metrolink and all local amenities. The property has been tastefully decorated throughout and benefits from a modern kitchen and bathroom.
PORCH Enter the property into an entrance porch through a uPVC double glazed door, and into the hallway through a uPVC double glazed door with stained glass pattern.
ENTRANCE HALL Through a uPVC double glazed entrance door with matching side panels and stained glass detail. Entrance hall features: Laminate wooden flooring; neutral painted walls; central ceiling light point; double panelled radiator and stairs to the first floor.
LOUNGE 12' 5" x 12' 2" (3.78m x 3.71m) A light and cosy living room with a large uPVC double glazed bay fronted window to the front aspect. Decorated in neutral colours grey and blue, marble hearth stands against chimney breast. The room benefits from a large double panelled radiator underneath the window, carpet flooring, TV point and central pendant light fitting.
LIVING AREA 16' 4" x 12' 1" (4.98m x 3.68m) A spacious and airy family living area with carpet flooring and neutral walls. The main focal point of this room being the feature wall with living flame gas fire, with marble hearth and wooden surround. The room benefits from uPVC sliding patio doors out to the rear garden bringing ample natural light into the room, tv point, telephone point and central pendant light fitting.
DINING AREA 13' 7" x 8' 1" (4.14m x 2.46m) Light and airy dining area with wooden laminate floor and painted walls, with uPVC double glazed window to the front aspect and french doors leading to the back yard. Ample space for a large dining table and extra furniture.
KITCHEN 10' 10" x 8' 10" (3.3m x 2.69m) An archway leads from the dining area to the kitchen and reveals a modern kitchen area with a range of fitted matching base and eye level units with black marble effect worktops and integrated stainless steel sink with mixer tap and extractor hood. Space to fit washing machine, dishwasher, oven and fridge freezer. Large uPVC double glazed window overlooking the rear garden, grey tiled flooring and painted walls, and splashback tiles over the oven.
LANDING Staircase gives access to the first floor and a spacious upper landing with a uPVC double glazed window to the side aspect, and loft access.
MASTER BEDROOM 14' 5" x 8' 10" (4.39m x 2.69m) A large double bedroom with a beautiful bay fronted uPVC double glazed window to the front aspect, laminate wooden flooring, and fitted wardrobes along the length of the wall. Neutral coloured painted walls and double panelled radiator.
BEDROOM TWO 10' 8" x 8' 10" (3.25m x 2.69m) Another large second bedroom with a large uPVC double glazed window to the rear aspect, laminate wooden flooring and fitted wardrobes. Double panelled radiator, neutral coloured walls and space for extra furniture.
BEDROOM THREE 7' 8" x 7' 0" (2.34m x 2.13m) A smaller third bedroom currently utilised as a study. Large uPVC double glazed window to the front aspect, neutral carpet floor and single panelled radiator.
BATHROOM 8' 5" x 6' 9" (2.57m x 2.06m) Modern bathroom fitted with a white three piece suite comprising of W/C, bathtub, hand wash basin and a separate shower unit. Beige floor to ceiling tiled walls and beige mosaic tiled flooring, heated towel rail, and uPVC double glazed window to side aspect.
EXTERIOR To the front of the property, a paved area with space for off road parking. A gate leads through to the back garden of the property where you will find a stone and paved area, with high fences for privacy and some trees and shrubs.
COMMON QUESTIONS 1. Is the property freehold or leasehold? - This property is freehold, but there is a £2.50 chief rent fee payable once a year.
2. How much are the utility bills for the property and how much council tax is payable? - Per year, the current owners pay around £1,300 for gas and electric, and around £500 in water bills. This property lies in the council tax band C, and the sum payable per annum is £1249.62.
3. Would the vendors be willing to sell any of their furniture/white goods? - The cooker, and all blinds in the property will be included in the sale price. The vendor may be willing to negotiate a sale price for their white goods, but none of their furniture will be for sale.
4. How quickly can the vendor move out? - The current occupiers are flexible, and can move to rented for a quick sale.
5. What is the broadband speed like in this area? - The area benefits from very good superfast broadband, and the property has been fitted with virgin media cables.
6. Who lives next door? - On both sides of the property, the neighbours own the houses and are a family with two children.

