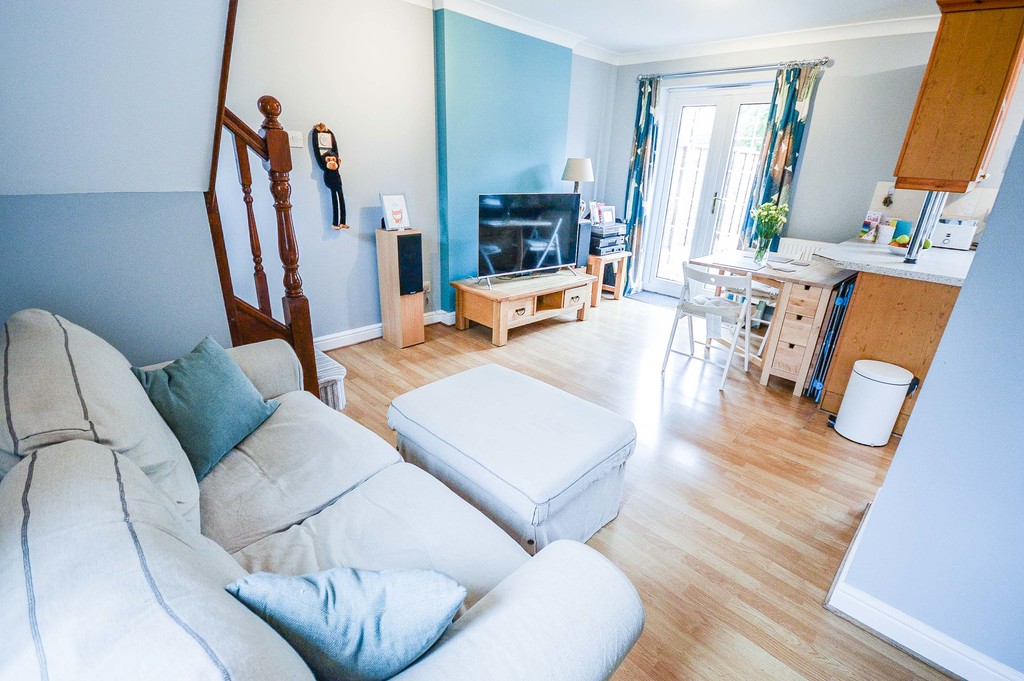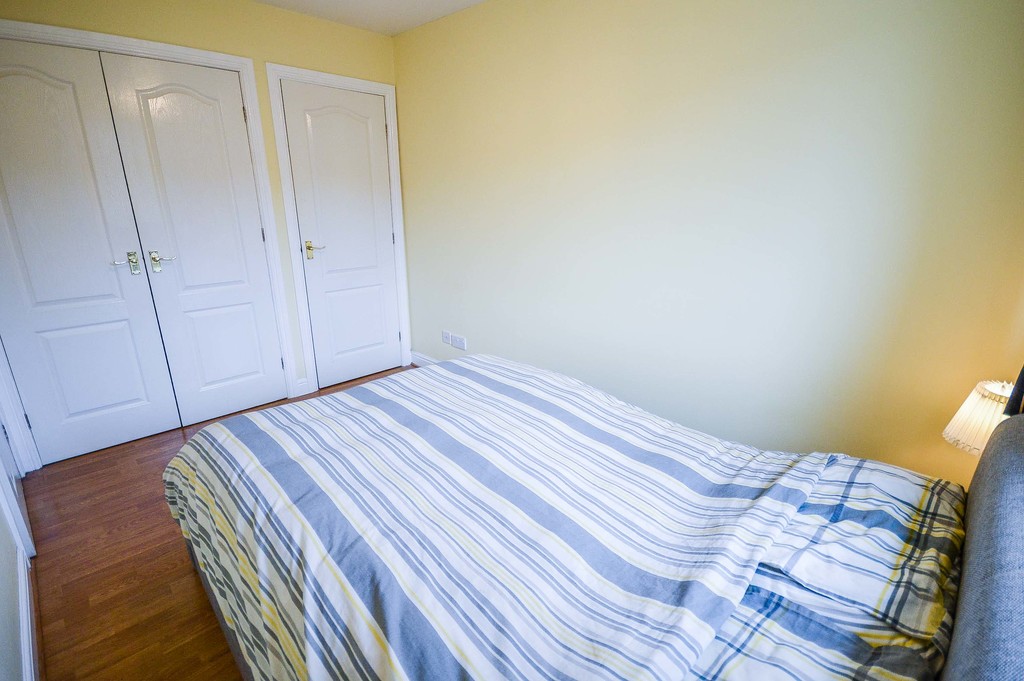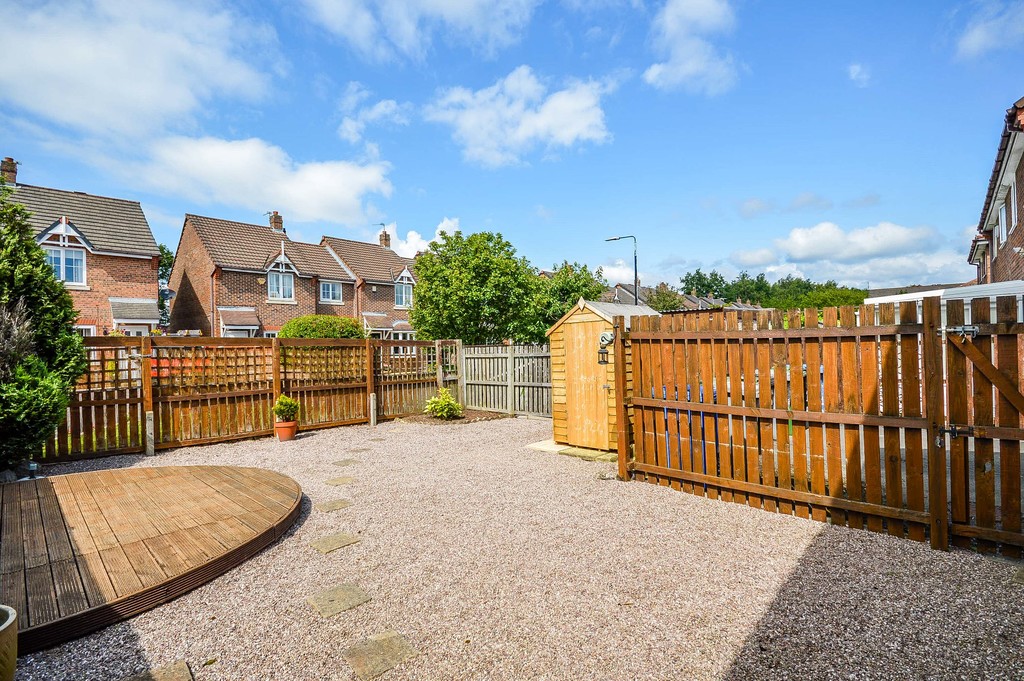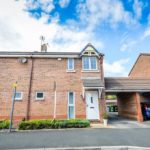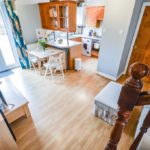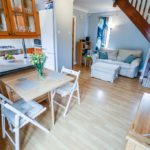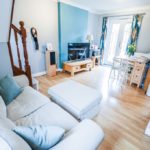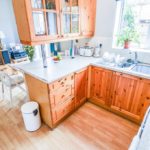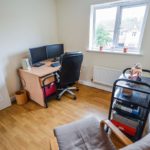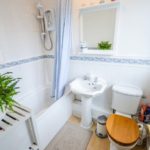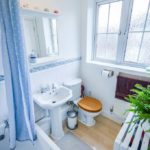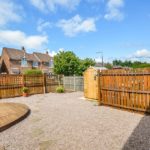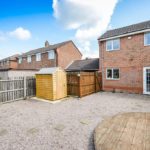Bridgewater Road, Altrincham
Property Features
- Two Double Bedroom Semi-Detached House
- Off Road Parking
- Private Garden
- Five Minutes Walk to Metrolink Station
- Fifteen Minutes Walk to Altrincham Town Center
- Double Glazed Throughout
- Gas Central Heating
- Long Lease with Low Ground Rent
Property Summary
Full Details
SUMMARY DESCRIPTION Viewings available on Saturday 20th of July between 10.30am-12.30pm and the following Tuesday 23rd of July between 4.30pm-6.30pm. Please book in advance to avoid disappointment!
Two double bedroom semi-detached property located just five minutes walk from Navigation Road Metro station. This property offers off-road parking and a private rear garden. The property is double glazed throughout and has been recently re-painted.
This property would make an ideal home for a first time buyer, with easy access to various commuter routes and to the amenities offered by Altrincham Town Centre, including an array of restaurants, bars, shops and other services.
LOUNGE/DINER 16' 0" x 16' 6" (4.89m x 5.03m) The lounge-diner offers a large open-plan living space for entertaining guests and relaxing. This room is fitted with laminate wood effect flooring; two uPVC double glazed windows to the front aspect and one to the rear, plus a uPVC double glazed French door leading to the rear garden. This space is brightly lit by two rows of ceiling mounted spot lights and heated by two double panel radiators. The lounge dining room offers TV and telephone points and allows access to the first floor accommodation via a balustrade staircase. This room is also open to the kitchen and allows access to the entrance hall via wooden panelled door.
KITCHEN The kitchen is fitted with matching base and eye level storage units with worktops over; the kitchen benefits from fitted stainless steel sink unit; a four ring gas hob with oven under and extractor over; a wall mounted combi boiler and space and plumbing for a washing machine and fridge-freezer.
MASTER BEDROOM 13' 8" x 7' 7" (4.17m x 2.32m) The master bedroom is a good size double bedroom, with a uPVC double glazed window to the rear aspect; the floor is laid with laminate wood effect flooring; there is also a single panel radiator; a pendant light fitting; and fitted storage cupboards/ wardrobes across one wall. This room leads into the first floor landing via a wooden panelled door.
BEDROOM TWO 8' 6" x 9' 9" (2.60m x 2.98m) The second bedroom would also comfortably fit a double bed; it is currently used as a study. This room offers laminate wood-effect flooring; a pendant light fitting; an uPVC double glazed window to the rear aspect; a single paneled radiator and a wooden paneled door leading to the first floor landing.
BATHROOM 5' 6" x 7' 3" (1.69m x 2.22m) The bathroom is fitted with a three-piece white suite, comprising of: A pedestal hand wash basin; a panelled bath with electric shower over; and a low-level WC. This room also benefits from part tiled walls; laminate wood effect flooring; a single panel radiator; a ceiling mounted light fitting and a uPVC double glazed frosted glass window to front aspect.
EXTERNAL To the front of the property lies a small front garden and adjacent to the house is a covered car port allowing parking off-road for two vehicles.
To the rear of the property is a good sized rear garden, which can be accessed from the drive via a gate. The garden is enclosed on three sides by timber fencing; the garden offers a timber storage shed; a semi circular decked seating area and the remaining garden is pebbled with a stone path leading across the garden.
COMMON QUESTIONS 1. When was this property built? The owners have advised that the property was built in 1998.
2. Is this property freehold or leasehold? The property is on a long lease with low ground rent. The lease has 979 years remaining and the ground rent is £60 per annum. The freehold is owned by Abacus Land Ltd.
3. Who lives in the neighboring properties? The properties on either side are occupied by quiet and friendly couples, one is a long-term tenant the other a homeowner.
4. Which items will be included in the sale price? The owners advised that once they have an onward purchase agreed, they can establish which items they are willing to sell or leave to the buyer.
5. How much do the utility bills cost at this house? Council tax for this property is band C, which is currently £1393.30pa, some discounts are available. The current owners are paying around £48pcm for electric and gas combined, and water is £36pcm. Of course, the bills will depend on the size of your family and usage.
6. Is there a loft space at this property? Yes, there is loft storage space which can be accessed via a hatch in the first-floor landing, this has been partially boarded for storage.
7. How soon could a purchase be completed? The owners are looking to purchase onward. They have not found a suitable property just yet, but they hope to move swiftly once an offer is secured on their home. They are looking for a buyer who will allow them the flexibility to select a suitable new home.
8. Which aspects of this property has the owner most enjoyed? The owner has advised that they have most enjoyed the convenient location within easy reach of the tram station; the quiet road; and the low running costs for this house.




