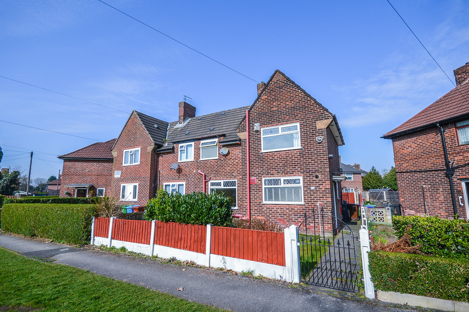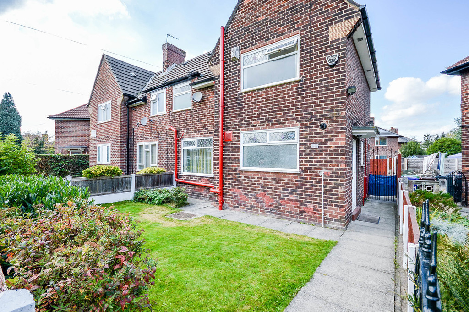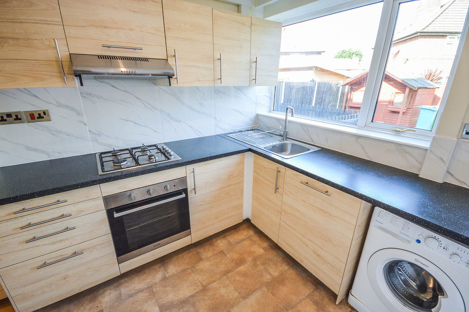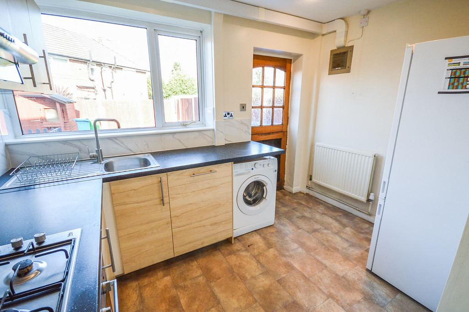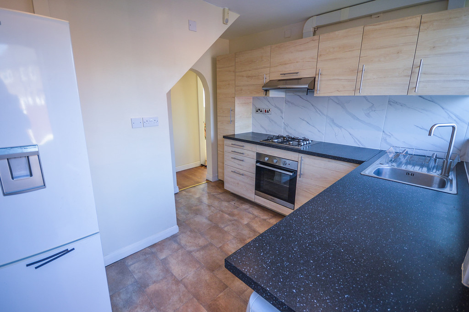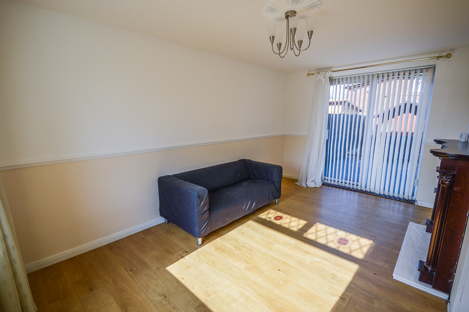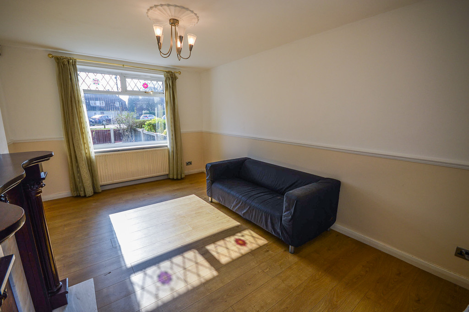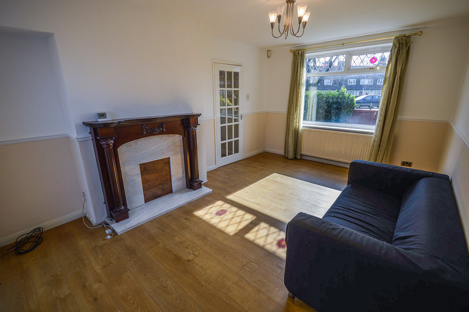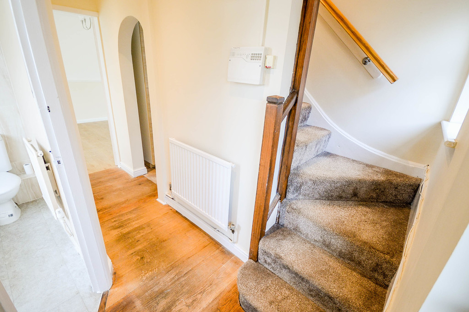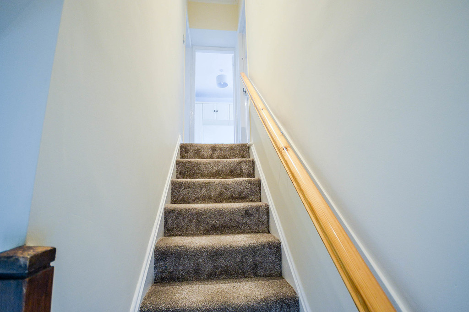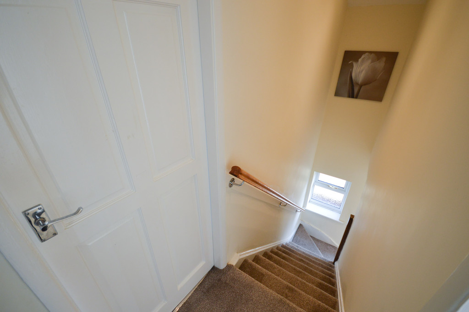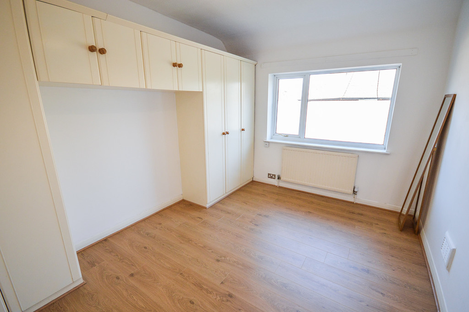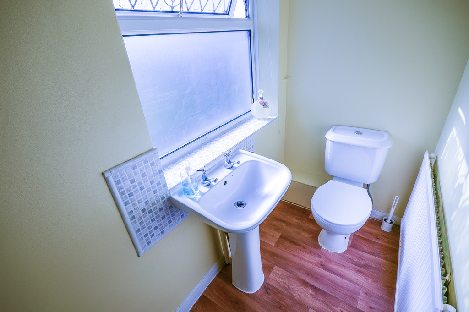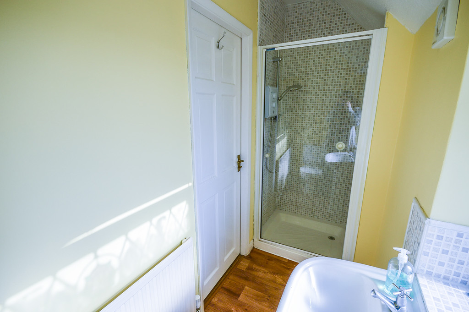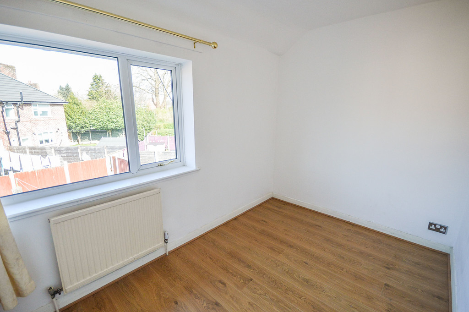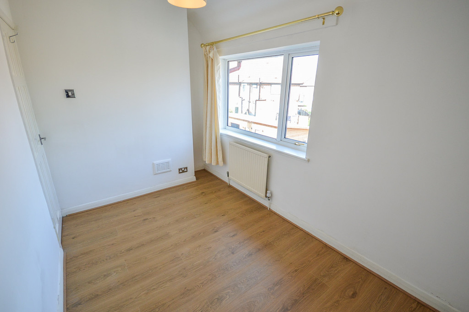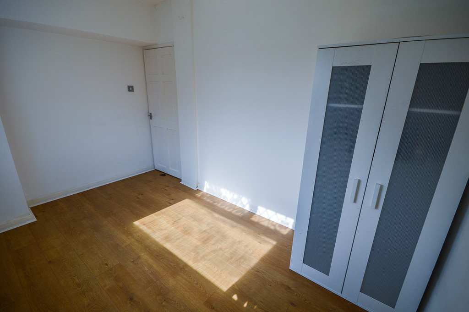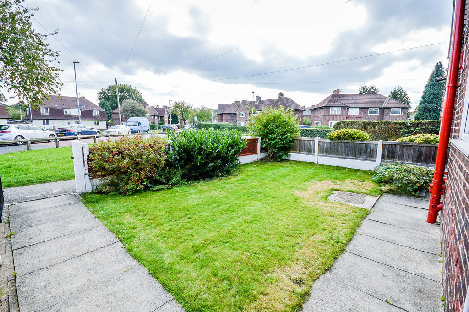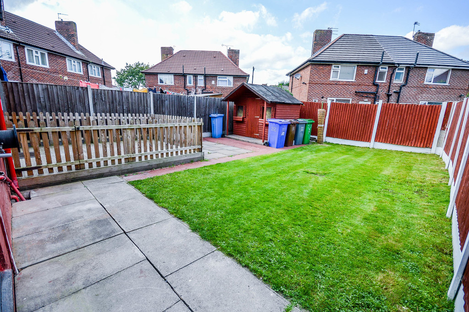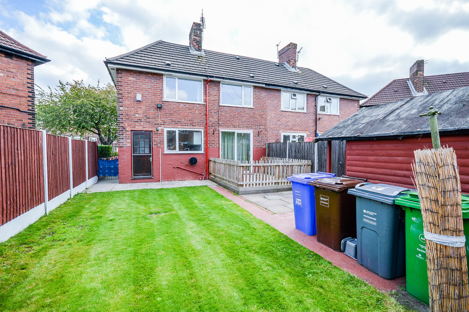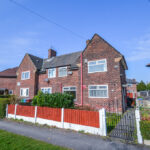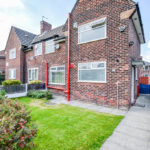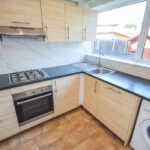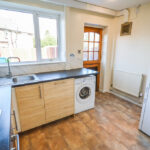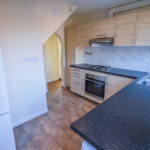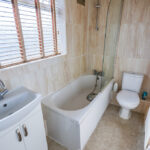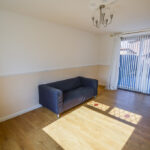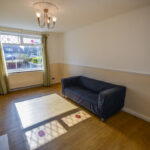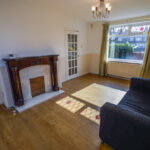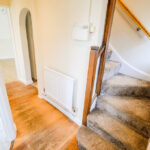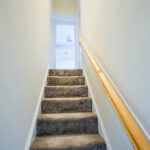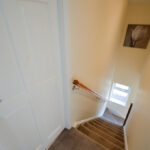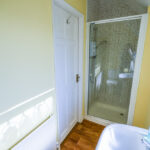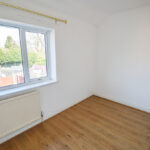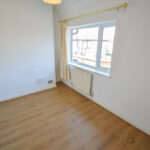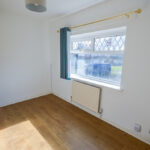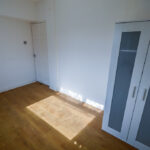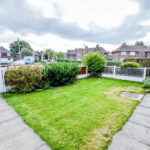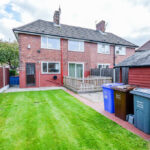Carloon Road, Manchester
Property Features
- Three Double Bedroom Semi-Detached House
- Large Private Garden
- uPVC Double Glazing Throughout
- Recently Redecorated
- Great Transport Links
- New Kitchen and Bathroom
- En-Suite to Master Bedroom
- White Goods Included
- Set Back from Road by Grass Verge
- Available Immediately
Property Summary
Full Details
SUMMARY DESCRIPTION Fully modernized and re-decorated three-double-bedroom semi-detached house. This property is set back from the road by a grass verge and offers a well proportioned family home. The property benefits from a large rear garden, with storage shed and decked area; family bathroom and en-suite bathroom to master bedroom and a large lounge with sliding door to the garden. This property is available immediately.
ENTRANCE HALL Accessed via a uPVC front door to the side of the property, the spacious entrance hall gives entry to the kitchen; bathroom; living room and carpeted stairs to first floor. This room offers a radiator; solid wood floors (due to be sanded and varnished); alarm panel; and uPVC double glazed window to side aspect.
LIVING ROOM 16' 3" x 10' 9" (4.96m x 3.3m) Accessed via a glass-paneled wooden door from the entrance hall, the living room is spacious and bright with a double aspect, large uPVC double glazed window to front aspect and sliding glazed door to rear garden. This room offers newly fitted laminate wood affect flooring; neutral décor; central pendant light fitting; TV point; feature fireplace and ample room for a three piece suite.
KITCHEN 10' 8" x 10' 11" (3.27m x 3.34m) A newly fitted kitchen with linoleum tile effect flooring; recessed spot lights; tiled splash back; laminate worktops and modern base and eye level storage units, with integral stainless steel sink with chrome mixer tap over. The kitchen offers a hard wood door to rear garden and a uPVC double glazed window. This room comes equipped with all new appliances, including: Indesit washer and dishwasher; Bush Fridge-Freezer; four ring gas hob; electric oven and stainless steel extractor fan over; stainless steel sink with mixer tap over; and washing machine.
BATHROOM 8' 10" x 5' 6" (2.7m x 1.7m) The bathroom consists of a three piece white suite, comprising: Panelled bath tub with glazed screen and shower over; low level W/C; wall mounted pedestal hand wash basin with storage under; uPVC double glazed frosted glass window to the front aspect; linoleum tile effect flooring and fully tiled walls. There is also a large storage/airy cupboard housing the modern Worcester combi boiler.
MASTER BEDROOM 9' 8" x 12' 6" (2.96m x 3.83m) Large double bedroom with fitted storage space/wardrobes. This room offers access to en-suite shower room. The master bedroom has wood effect laminate flooring; pendant light fitting; radiator; a large uPVC double glazed window to rear aspect; and ample space for a large double bed.
ENSUITE 4' 1" x 9' 8" (1.27m x 2.95m) Accessed via the Master Bedroom, the en-suite comprises a shower unit with electric shower, mosaic tiled walls and glazed screen; low level W/C; pedestal hand wash basin; uPVC double glazed window to the front aspect; linoleum wood effect flooring and extractor fan to external wall.
BEDROOM TWO 12' 4" x 8' 5" (3.77m x 2.58m) Another good sized double bedroom benefits from neutral décor; laminate wood effect flooring; uPVC double glazed window to front aspect; a single paneled radiator.
BEDROOM THREE 11' 0" x 7' 2" (3.36m x 2.20m) The third bedroom benefitting from neutral décor; laminite wood-effect flooring; uPVC double glazed window to rear aspect; central pendant ceiling light point; ample electrical points and a radiator.
EXTERNAL The property is set back from the road by a large grass verge; to the front the property is enclosed by a timber paneled fence and wrought iron gate. The front garden is largely laid to lawn with established shrubs to the front boundary and a paved path leading to the front door and side gate.
To the rear is a large lawned garden, with a paved area adjacent to the house and a path leading to a wooden garden shed (the shed offers power and lighting). The garden is enclosed on all sides by timber paneled fencing and offers a decked area off the living room which is enclosed by a low picket fence.
COMMON QUESTIONS 1. How much is the council tax for this property? This property is in council tax band B, which currently costs £1387.75 per annum.
2. When is the property available and for how long? This property is immediately available for a minimum of 12 months.
3. Would the landlord accept tenants with pets? The landlord would be willing to consider tenants with pets, provided the pet is well trained, mature and a professional deep clean of property and carpets is conducted at the conclusion of the tenancy.
4. Who will be managing the tenancy? Jameson and Partners will be managing the tenancy of this property, we are a diligent agency and will attend to any problems without delay.
5. Does the property come with white goods? Yes, please see kitchen description. The property is fitted with new washing machine, dishwasher and fridge-freezer.
6. Roughly how much will the bills cost for a house of this size? This will depend on the size of your family and usage. Generally water is around £40pcm; combined electric and gas will generally be around £150pcm.
7. How much do I need to earn to rent this property? You will need an annual household income of at least £34,500. This can be one person earning £34,500, or two people earning a minimum of £17,250 each.

