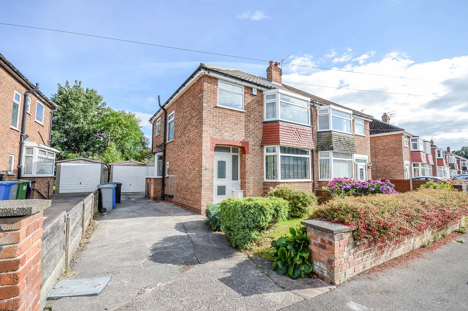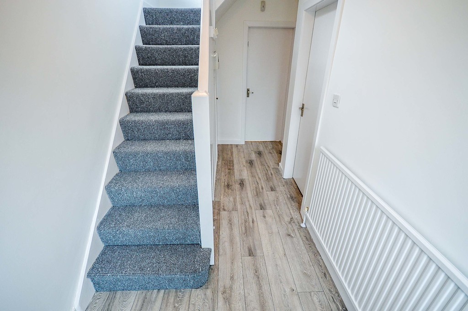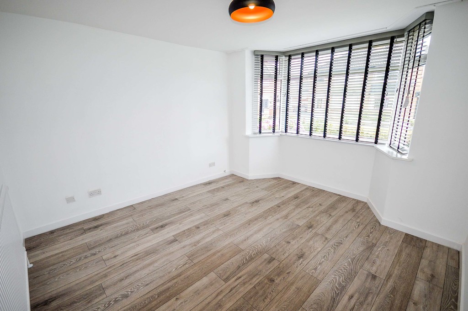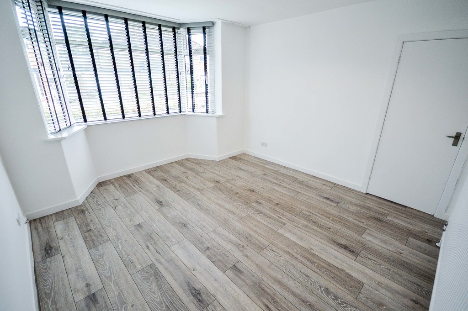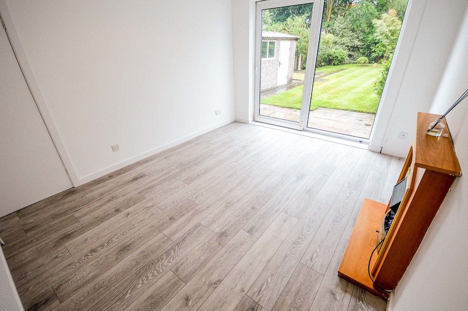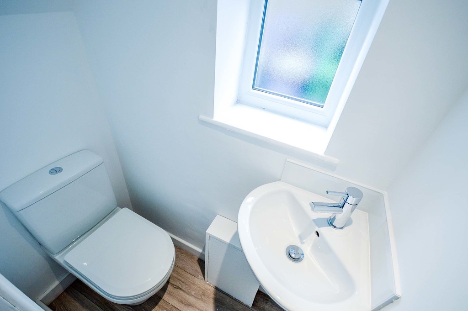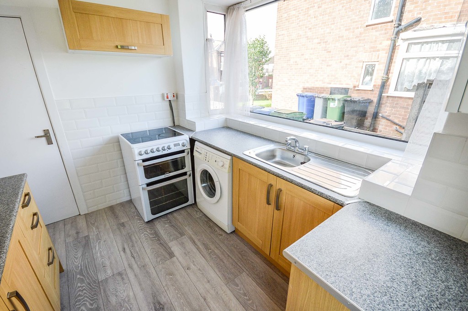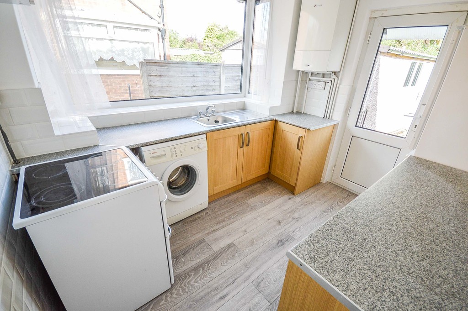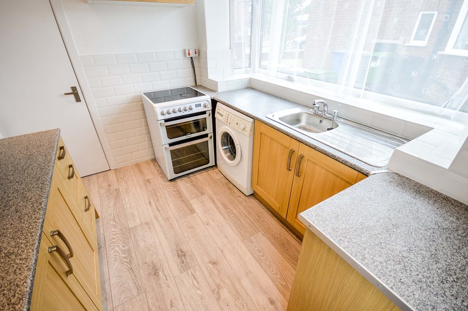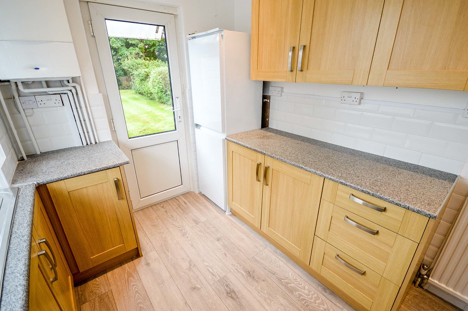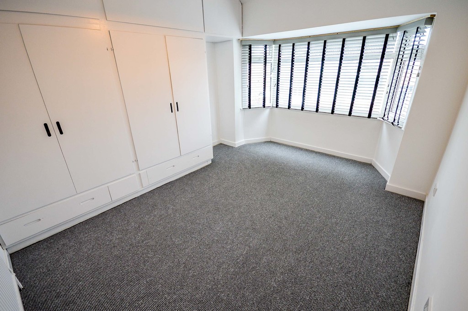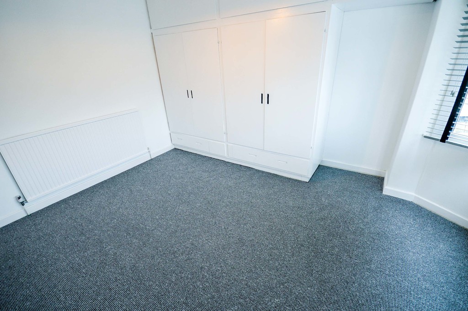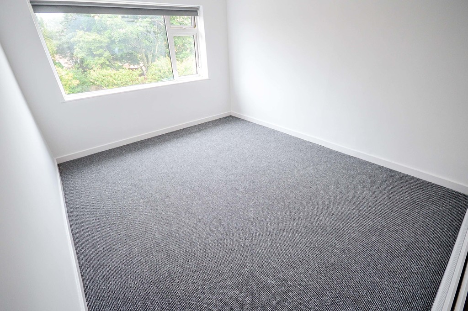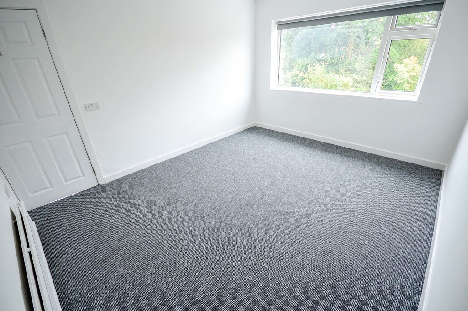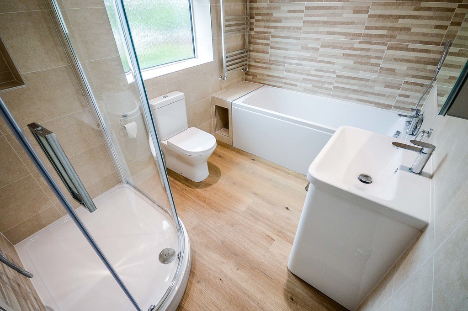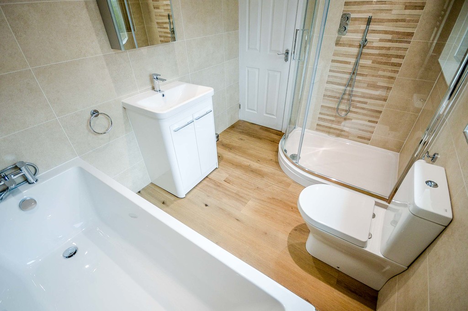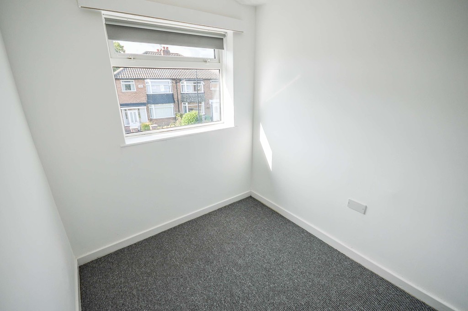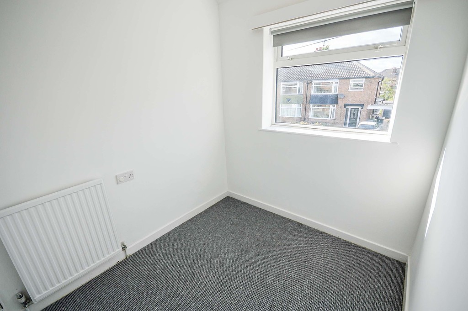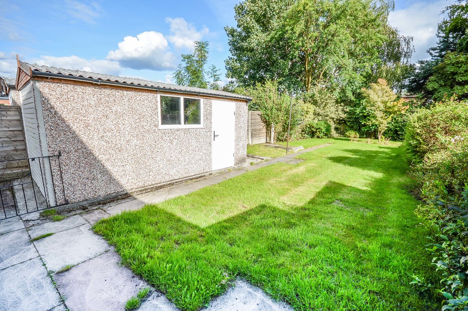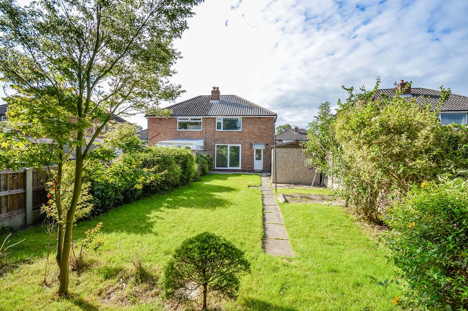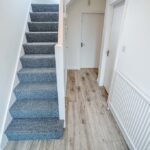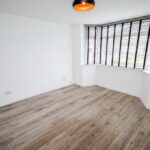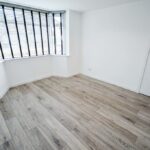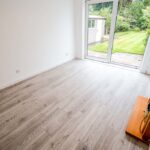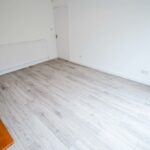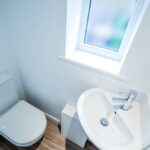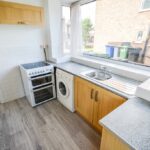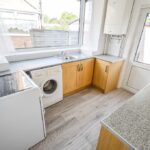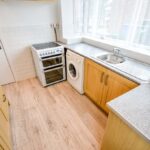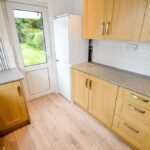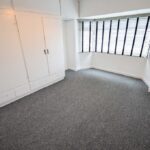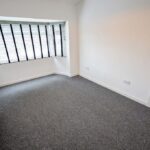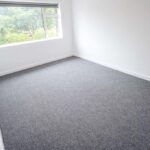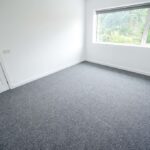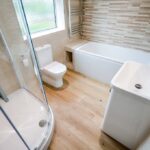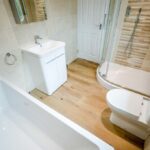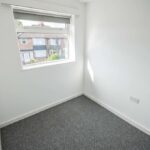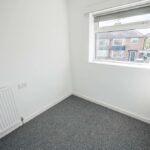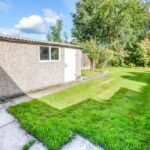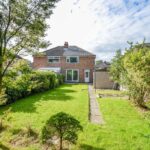Fulmar Drive, Sale
Property Features
- Three Bedroom Semi Detached House
- Recently Modernised Throughout
- Detached Garage
- Large South Facing Garden
- Two Reception Rooms
- Off-Road Parking for Three Cars
- Chain Free Sale
- In Catchment for Trafford's Schools
- Double Glazed Throughout
- Convenient for Access to Transport Links
Property Summary
Full Details
SUMMARY DESRIPTION This three-bedroom family home is located just off the prestigious Manor Avenue in Sale, within the catchment area for Trafford's outstanding schools and conveniently located near Woodheys Park. The property sits on a generous plot, with off-road parking for three cars, a detached garage and a large south-facing rear garden. There is space for rear or side extension, subject to planning approval, or permitted development. house.
This property is sold with no chain.
ENTRANCE HALL 5' 11" x 13' 6" (1.82m x 4.13m) The entrance hall is accessed via a uPVC double glazed front door from the front drive. The entrance hall features laminate wood effect flooring; neutral décor; a central light pendant; doors to dining room, lounge and kitchen; carpeted staircase leading to the first floor landing; a single panel radiator; and an alarm panel.
DOWNSTAIRS WC Convenient downstairs WC located underneath the stairs features laminate wood effect flooring; recessed spotlights; neutral decor; frosted glass uPVC double glazed window to the side aspect; wall-mounted hand wash basin; and low level WC.
DINING ROOM 11' 10" x 13' 8" (3.62m x 4.19m) A bright and spacious reception room, featuring laminate wood effect flooring; a pendant light fitting; uPVC double glazed bay window to the front aspect with newly fitted blinds; single panel radiator; neutral décor; and ample space for six seater dining table.
LOUNGE 10' 9" x 14' 1" (3.30m x 4.30m) Another well-sized reception room, comprising of neutral décor; laminate wood effect flooring; a central light pendant; uPVC double glazed sliding doors to the garden; a single panel radiator; gas fire place; TV and telephone points; and ample space for sofas, coffee table and book cases.
KITCHEN 9' 1" x 9' 8" (2.78m x 2.95m) A modern kitchen fitted with matching base and eye level storage units; recessed one and a half bowl stainless steel sink unit, with chrome mixer tap over; space and plumbing for a washer, cooker and fridge-freezer; uPVC double glazed bay window to the side aspect; uPVC double glazed door to the rear garden; laminate wood effect flooring; recessed spotlighting; splash back tiling; and neutral décor.
MASTER BEDROOM 11' 1" x 13' 10" (3.40m x 4.22m) The spacious master bedroom features carpeted flooring; neutral décor; a central light pendant; uPVC double glazed window to the front aspect with newly fitted blinds; single panel radiator; fitted wardrobes with shelves; and ample space for double bed, bedside tables and a dressing table.
BEDROOM TWO 10' 10" x 14' 1" (3.31m x 4.31m) Another double bedroom offers carpeted flooring; neutral décor; central light pendant; uPVC double glazed window to the rear aspect; double paneled radiator; ample space for double bed, wardrobe and chest of drawers.
BEDROOM THREE 6' 11" x 8' 5" (2.12m x 2.57m) Convenient third bedroom features carpeted flooring; a central light pendant; a single panel radiator; neutral décor; and uPVC double glazed window to the front aspect. This would be ideal as an home office or child's bedroom.
BATHROOM 7' 7" x 9' 4" (2.32m x 2.85m) A modern family bathroom fitted with four piece white suite comprises of panelled bath with chrome mixer tap over; low-level WC; wall mounted hand wash basin, with storage cupboard under, and wall mounted mirror fronted mirror over; shower cubicle with glazed sliding door and chrome thermostatic shower system over. This rooms features laminate wood effect flooring; splash back tilling; uPVC double glazed frosted window to the side aspect; extractor fan; chrome heated towel rail; and recessed spotlighting.
EXTERIOR To the front, the property offers a good sized front garden, which is well stocked with mature shrubs. The front garden is enclosed to the front by a low brick wall, behind which a beautiful Fuchsia hedge is blooming. To the side the front garden is enclosed by timber fence panels. There is a large drive which continue down the side of the property, allowing for up-to three cars to be parked off-road. The side path leads to the detached garage and allows access the rear garden.
To the rear, the house features a beautiful secluded south-facing garden with a patio area ideal for summer dining, and a detached garage that could be used for storage. The garden enclosed on three sides by timber fence panels and is largely laid to lawn with established shrubs and small trees to the boundaries.
COMMON QUESTIONS 1. Is this property freehold or leasehold? This property is freehold.
2. How much is the council tax for this property? The house is in council tax band C, which in Trafford is currently £1,461.00 per annum.
3. When was this property built? The vendor has advised that the house was built in the 1940s.
4. What are neighbors like? The neighbors are friendly and quiet people.
5. Does the property have a Sky dish? Yes, the property has a Sky dish.
6. Which items will be included in the sale price? The vendor is happy to include the cooker, washer and fridge-freezer in the sale price.
7. How quickly is the vendor able to move? This property is sold with no chain, so the vendor will work to the buyers' timescales.
8. What are your three favorite aspects of this property? The location is one of the vendor's favorite aspects, as the house is very conveniently located, only a short walk from shops, amenities and Woodheys Park. The vendor also loves the large rear garden which is south-facing and also very private and secluded. Finally, the vendor finds this a nice, safe community with friendly neighbors.

