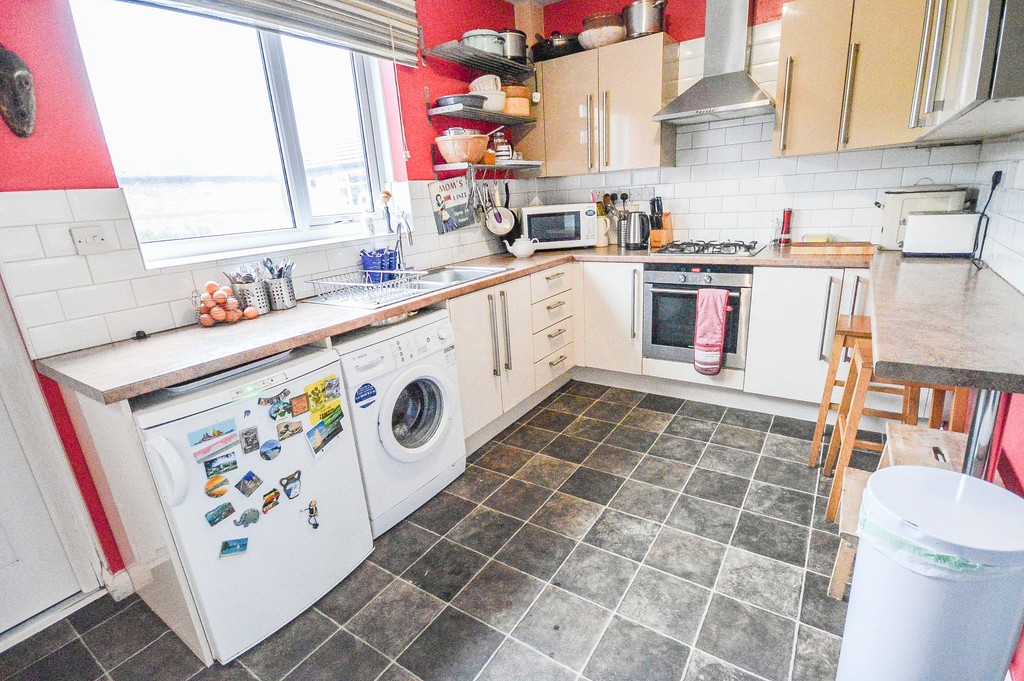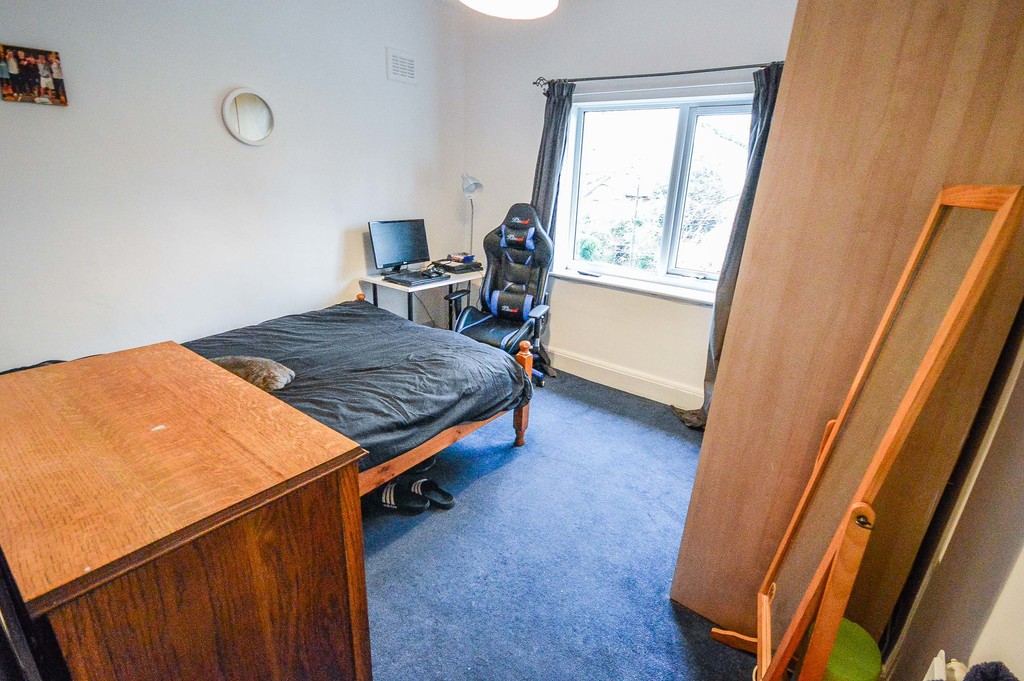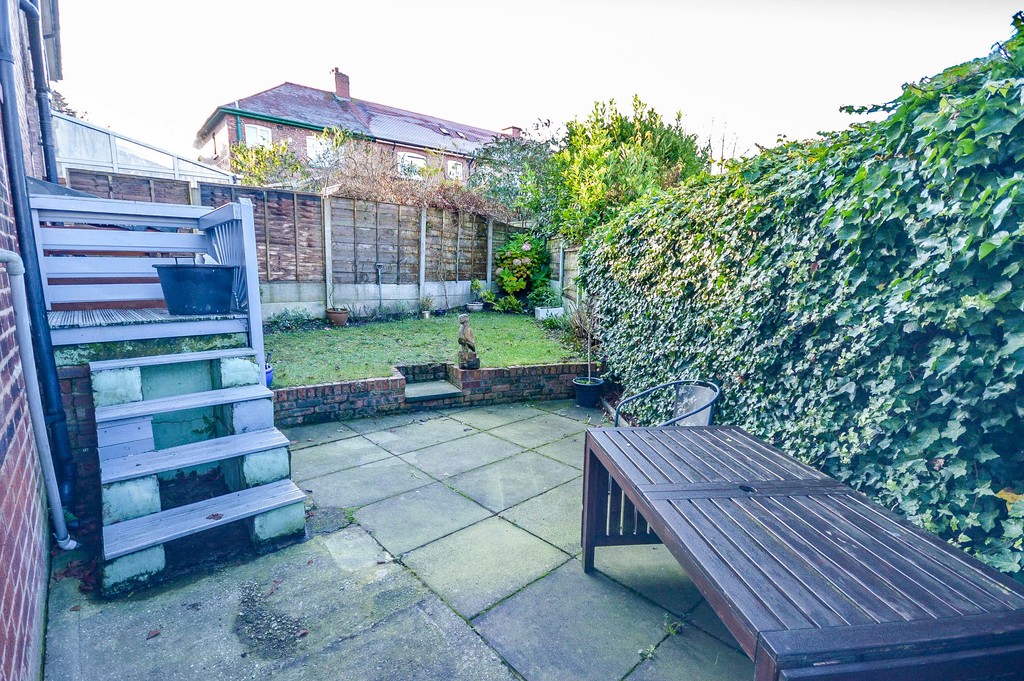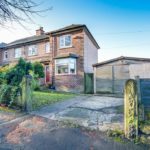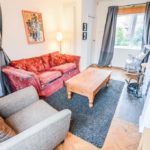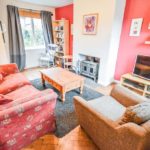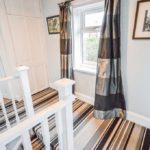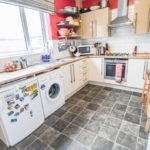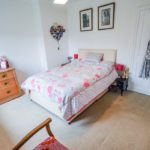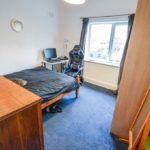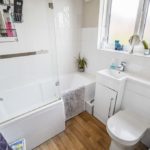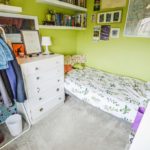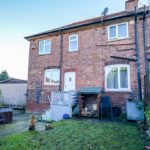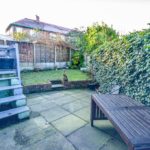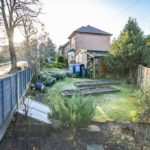Greenway, Altrincham
Property Features
- Three Bedroom Semi-Detached Property
- Double Garage
- Off-Road Parking
- Private Garden to Front, Side and Rear
- Multi Fuel Stove
- Ten Minutes to Altrincham Town Centre
- Within Catchment for Several Outstanding Schools
- Short Walk to Oldfield Brow Primary School
- Double Glazed Throughout
- Potential To Extend
Property Summary
This property sits of a generous plot with off-road parking, a double garage, two large double bedrooms and a single bedroom. The property offers substantial scope extension to the side.
Full Details
SUMMARY DESCRIPTION A well proportioned three double bedroom semi-detached property, sitting on a good sized plot with gardens to the front side and rear of the property in addition to a double garage. The property could be extended to the side to enlarge the kitchen-dining room, of course subject to the applicable consent from Trafford Council.
The property offers two large double bedrooms and a third good sized single bedroom. This is an ideal property for a young family, with easy access to reputable local schools and the popular town centre of Altrincham.
LOUNGE 11' 6" x 16' 11" (3.52m x 5.16m) A cosy lounge ideal for enjoying the winter evenings in front off the crackling multi fuel stove. The lounge offers solid wood parquet flooring; uPVC double glazed windows to front and rear aspect; TV and telephone points; pendant light fitting; panelled door to entrance hall and opening to kitchen.
KITCHEN 8' 11" x 13' 8" (2.74m x 4.18m) The kitchen offers laminate tile effect flooring; uPVC double glazed window and door to the rear; base and eye level fitted storage units with tiled splash back; space and plumbing for washing machine, space for fridge/freezer; integral oven and four ring gas hob over and stainless steel wall mounted extractor fan. The kitchen also offers a breakfast bar and additional storage space under the stairs.
DINING ROOM 10' 5" x 13' 3" (3.20m x 4.04m) Dining room benefits from a bay window to the front aspect; this is accessed via panelled door from entrance hall and allows access to the kitchen via an opening. The dining room offers solid wood parquet flooring; pendant light fitting; radiator; and ample space for six seater dining table.
LANDING The landing is fitted with carpeted flooring; a pendant light fitting and allows access to the three bedrooms and bathrooms via panelled doors. From the landing one can also access the airing cupboard and the loft space. The loft hatch has been enlarged and there is a pull down ladder to allow easy access.
MASTER BEDROOM 14' 11" x 11' 1" (4.56m x 3.39m) The master bedroom is located adjacent to the bathroom; this room benefits from two uPVC windows to the front aspect; carpeted flooring; a pendant light fitting; additional storage space over the stairs; a radiator and ample room for a double bed and wardrobes.
BEDROOM TWO 10' 5" x 12' 9" (3.19m x 3.90m) A second double bedroom with uPVC double glazed window to front aspect; carpeted flooring; radiator; pendant light fitting; and ample room for double bed; chest of drawn and wardrobes.
BEDROOM THREE 7' 0" x 8' 5" (2.14m x 2.59m) A third bedroom located to the rear of the property with uPVC double glazed window overlooking the rear garden. This room also offers carpeted flooring; radiator; and pendant light fitting. This room is a good size single bedroom or could also be utilised as a home office.
BATHROOM 6' 7" x 8' 2" (2.02m x 2.50m) The family bathroom located adjacent to the master bedroom. This room offers laminate wood effect flooring; part tiled walls; extractor fan; uPVC double glazed frosted glass window to the rear aspect; panelled bath with half glazed screen and chrome thermostatic shower system over; low level WC and wall mounted hand wash basin with storage under and wall mounted chrome heated towel rail.
EXTERNAL The property sits on a generous plot with off-road parking and double garage to the front, the drive could be extended to allow off-road parking for two vehicles if needed. The garage offers double doors to the front and additional door the rear, electric points and lighting. The plot extends to the right as one enters the drive, allowing for another lawned garden or as it is presently utilised two good sized vegetable plots and a storage shed for fire wood.
The rear garden can be accessed via a side gate allowing access between the property and the garage. The rear garden is largely laid to lawn and is West facing. From the rear garden one can access the basement via a small wooden door. The access door could be enlarged if one wishes to take full benefit of the full sized basement space.
COMMON QUESTIONS 1. When was this property built? The vendor has advised that the property was built in 1938.
2. Is the property freehold or leasehold? The vendor has advised that this property is freehold, there are no service charges or ground rent payment applicable.
3. Are there any restrictions for parking on the roads in this locality? This road and those adjacent are not restricted by residents permits at present. This may be introduced in the years to come.
4. Does the property offer storage in the loft space? Yes, there is a loft hatch in the first floor landing with a pull down ladder. The loft is partly boarded for storage. There is additional storage space in the basement and garage, if needed.
5. Does the property have a sky dish? Yes, there is a sky dish fitted on this property.
6. What aspect is the front of this house? The property faces East to the front and West to the rear.
7. How quickly could a purchase be completed on this property? The vendor is looking for an onward purchase, but may consider moving to rented accommodation. The length of purchase will depend on the buyers financial position and the efficiency of the solicitors appointed, on average a purchase using a mortgage will take 12 weeks.
8. Will the vendor leave any items in the house, which are included in the sale price? The vendor has advised that all fitted curtains, blinds and carpets will be included. The vendor is willing to negotiate the sale of white goods and furniture if required.
9. When can I view this property? Viewing slots are available on Saturdays from 10am -12pm and from 2-4pm. Please book in advance to avoid disappointment.
10. How much does the vendor pay on bills? The vendor currently pays around £95pcm for gas and electric combined and around £65pcm for water. Of course the bills will vary depending on the size of your family and usage.
11. When was the boiler last serviced? The vendor has advised that she has had the boiler serviced in February 2019.





