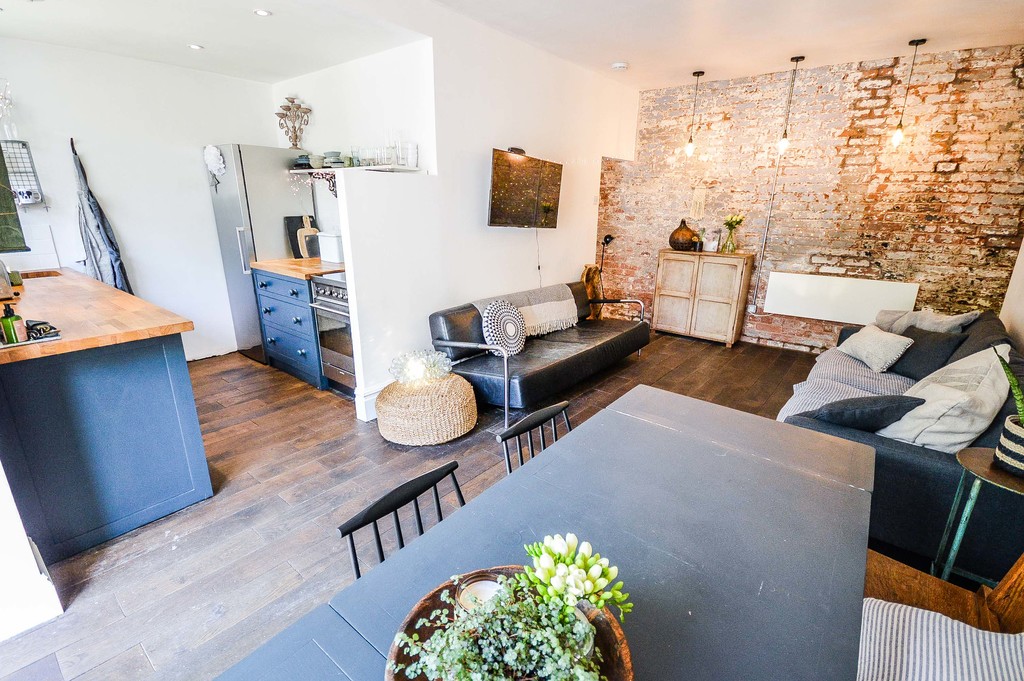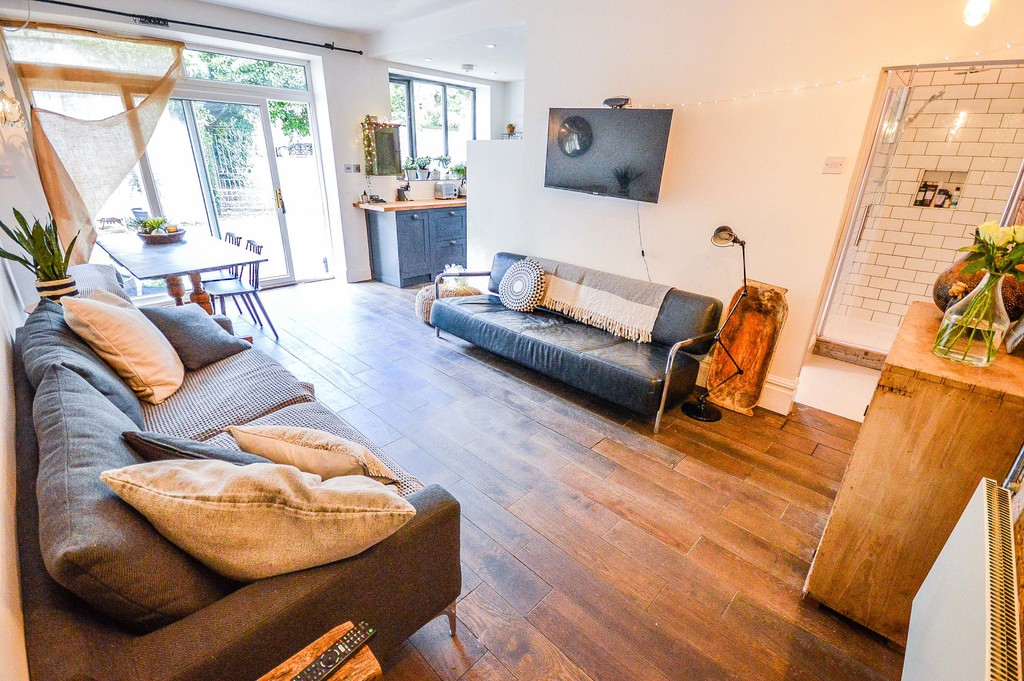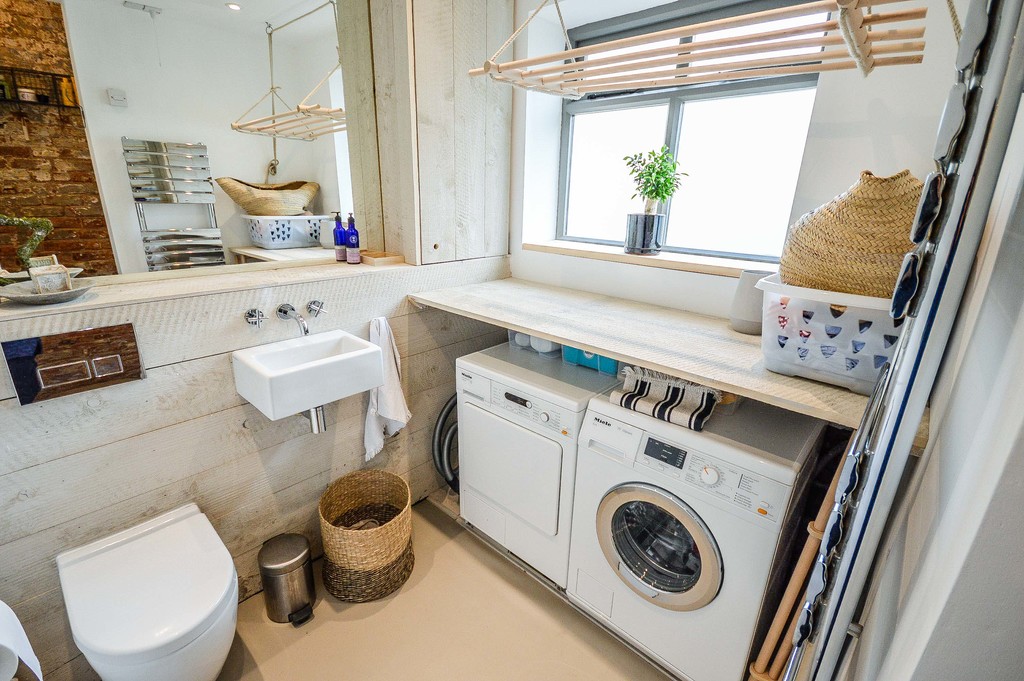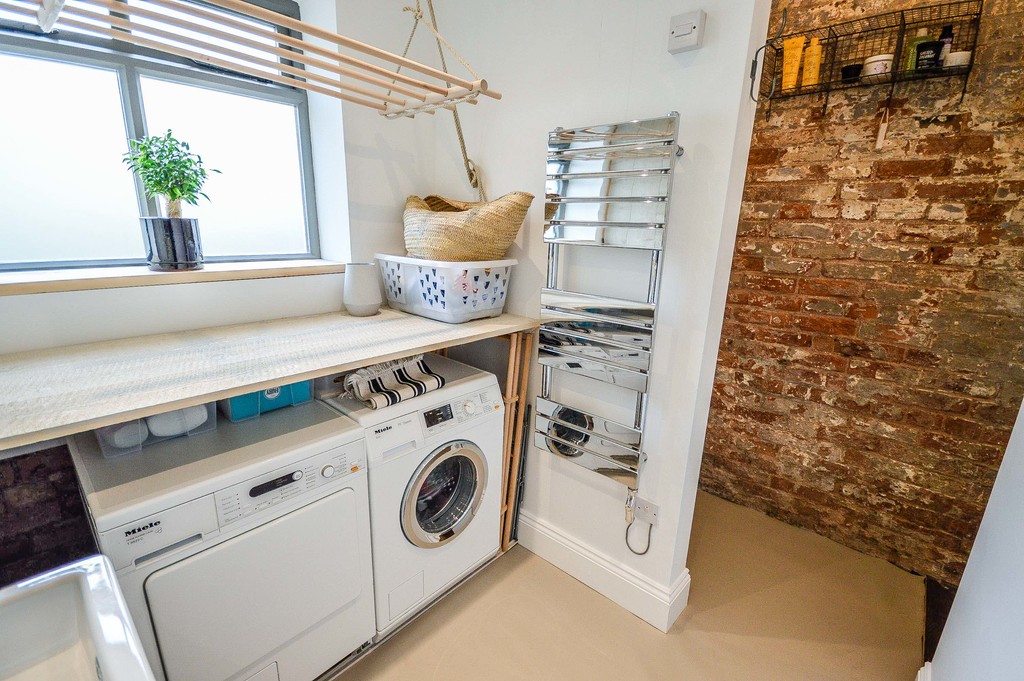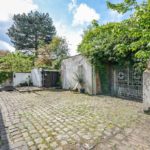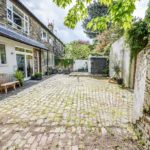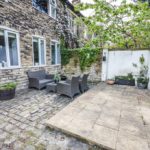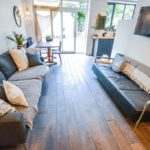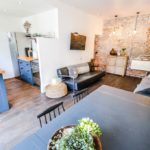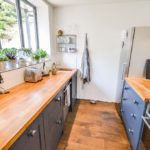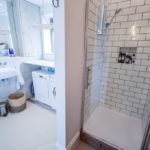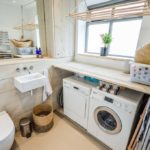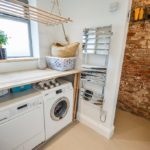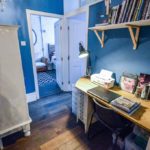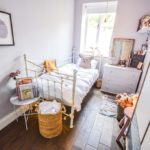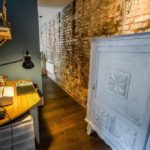Groby Road, Altrincham
Property Features
- Recently Refurbished Throughout
- Ground Floor Apartment
- South-West Facing Court Yard Garden
- Catchment Area for Trafford's Outstanding Schools
- Walking Distance to Altrincham Town Centre
- Quiet Location
- Stylish Décor Throughout
- Open-Plan Lounge-Diner
- Modern Kitchen and Bathroom
Property Summary
Full Details
SUMMARY DESCRIPTION A stunning two double bedroom ground floor apartment; which has been recently refurbished. The apartment offers a cobbled court yard area for summer dining. The apartment is ideally located for access to Altrincham town centre with local schools; amenities and transport links.
LOUNGE/DINER 18' 11" x 10' 4" (5.78m x 3.15m) The property is entered via double glazed sliding doors leading to a spacious open-plan lounge-diner. This room offers a bright and welcoming social space for relaxing and entertaining guests. The lounge benefits from solid oak flooring; recessed spot lighting and three pendant light fittings; an exposed brick wall; a wall mounted convection heater; and timber double-glazed windows. This room allows for an opening leading to the kitchen; sliding door to the shower room and hall to the bedrooms.
KITCHEN 7' 9" x 7' 6" (2.37m x 2.30m) The kitchen area is fitted with a set of matching base level storage units in a shaker style with solid oak worktops over. This room offers a double glazed timber framed window; recessed sink unit; integral dishwasher and space for fridge-freezer and oven.
SHOWER ROOM/UTILITY Well appointed shower room with tiled shower cubicle with thermostatic shower system; low-level WC; wall mounted hand-wash basin; space and plumbing for washing machine and tumble dryer. This room also offers wood paneling to the walls; double glazed timber framed window and wall mounted heated towel rail.
HALL/ STUDY In the hall leading to the bedrooms there is space for a small study area. This space allows access to a large storage cupboard/cloakroom; and benefits from continued solid oak flooring; timber over-head window allowing for natural light from bedroom two; continued exposed brick wall to one side; fitted desk; and pendant light fitting.
MASTER BEDROOM 17' 10" x 10' 2" (5.45m x 3.10m) A bright and spacious master bedroom, with solid oak flooring; recessed spotlighting; plus a pendant light fitting and two wall mounted lights; two timber double glazed windows; an exposed brick wall; wall mounted convection heater and ample space for super-king size bed; sofa and double wardrobes.
BEDROOM TWO 12' 10" x 7' 11" (3.92m x 2.42m) A second double bedroom with a timber double glazed window; solid oak flooring; a pendant light fitting and ample space for bed, wardrobe and chest of draws.
EXTERNAL The property is accessed from Groby Road via a shared driveway; to the side of the property lies a cobbled courtyard area which is enclosed on three sides by brick walls, allowing for plenty of privacy.
COMMON QUESTIONS 1. When was the property built?
The owners have advised us that they believe the property is around 150 years old.
2. Who lives in the neighbouring property?
Upstairs, the apartment is owned by a gentleman who lives by himself. The adjoining apartment is currently empty and is also on the market. And upstairs, next door, is owned by a family with 2 children, who attend the local school.
3. Is the property freehold or leasehold?
This property is leasehold. There is around 900 years left on the lease.
4. Does the property have a sky dish?
The property currently does not have a sky dish.
5. What is the broadband speed like in this area?
The owner has informed us that the broadband speed is good.
6.Are you willing to sell any items of furniture or white goods?
Once a sale has been agreed, the vendor has informed us that she is happy to negotiate a price on the fridge and cooker.
7.Which items will be included in the sale price?
The owner has advised us that the blinds will be kept in the property as they were made to measure; the fitted desk made from reclaimed wood and vintage under-desk drawers in the study; all the shelves and hooks on the doors; and that the wardrobe system will be included.
8.How soon could a purchase be completed?
The owners are actively looking for another property but would consider moving into rented for the right price.
9.Roughly how much are your utility bills for this property?
Roughly, they are paying around £33.61 pcm for the water and around £30pcm for electricity.
10.Which aspects of the house have the vendors most enjoyed?
The owner loves the garden. This is because it's a private garden, and due to the location, it's quiet.
She also loves the bedroom; how spacious and lovely it is and the fact it is close proximity to Altrincham town centre. She loves that she can walk into Altrincham within 10minutes.
11.Has the house had any major work done recently?
Within the last 5 years, she has had new double glazed timber windows, had the property re-plastered, new solid oak flooring running throughout the property and a new kitchen and bathroom.
12.When were the electrics and boiler last inspected?
There is no boiler, but the electric box was replaced, and the property was re-wired about 3 years ago.
13.Why are the vendors moving from this property?
The owners have informed us that as much as they love this apartment, they now want to move into a house.
14.Is the property listed or in a conservation area?
Yes, the property does fall within the conservation area. If you require further information on this matter, please feel free to ask or visit the following site: https://www.trafford.gov.uk/planning/planning-for-householders/docs/Edit-01-08-2016/caa-Devisdale-July-2016.pdf
Other Information:
There is currently no parking at this property, although there is ample parking on the road, the current owners have got an arrangement with the owners of the off-road parking and is able to use the parking off road.





