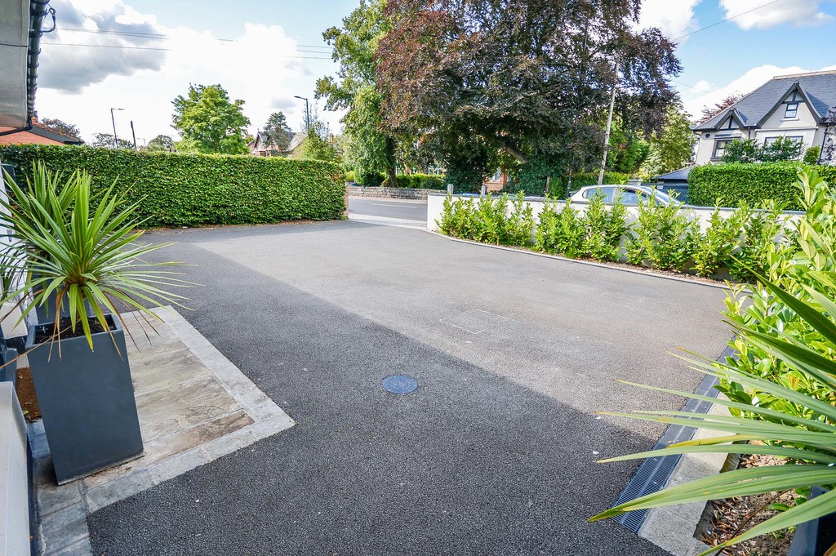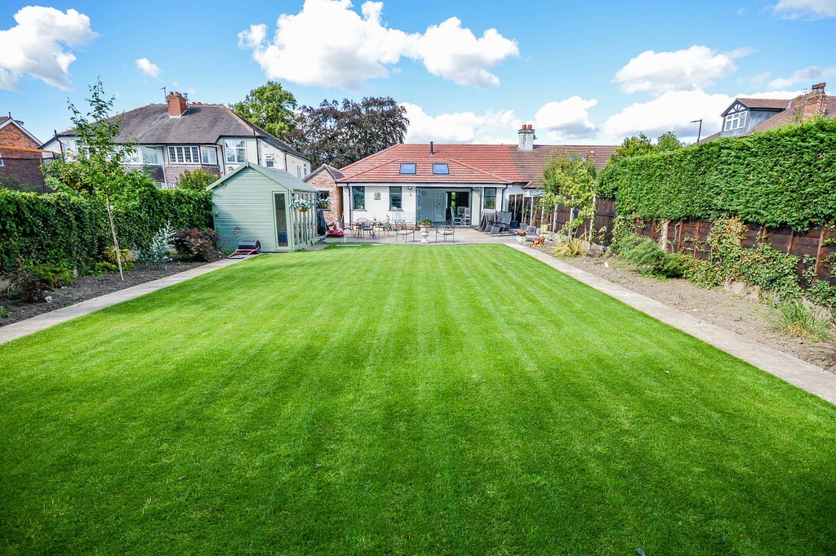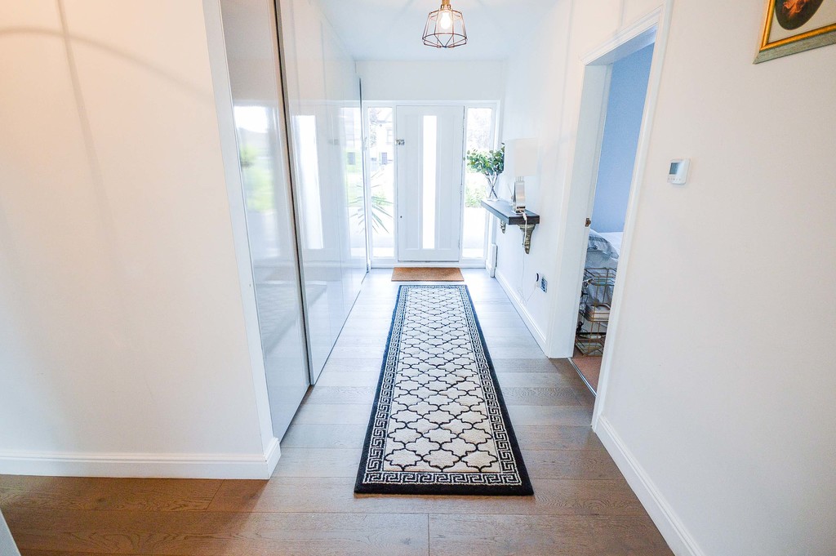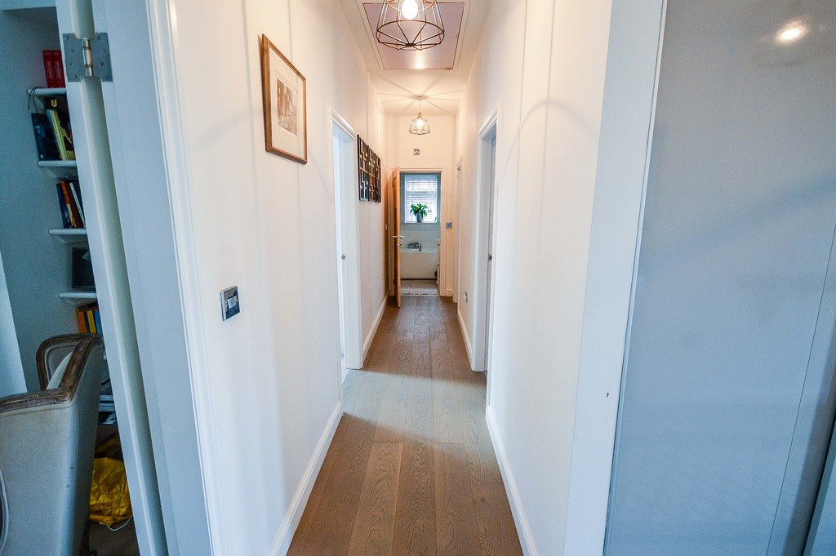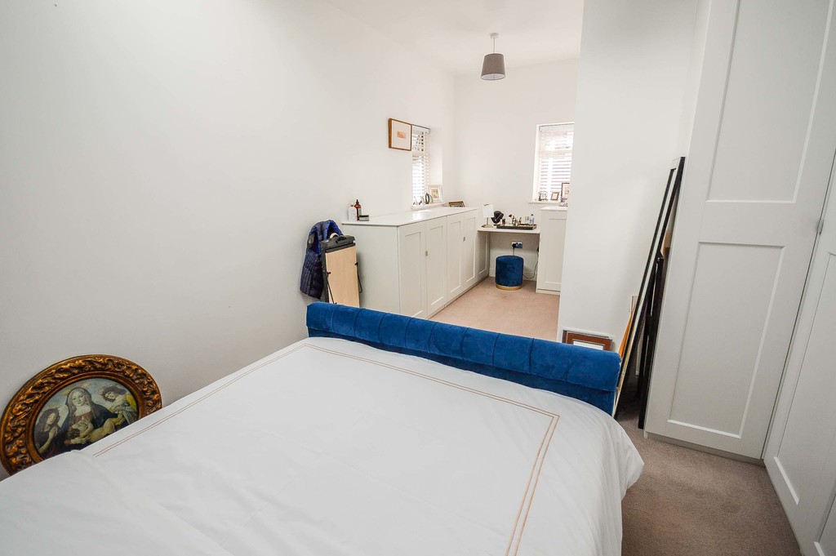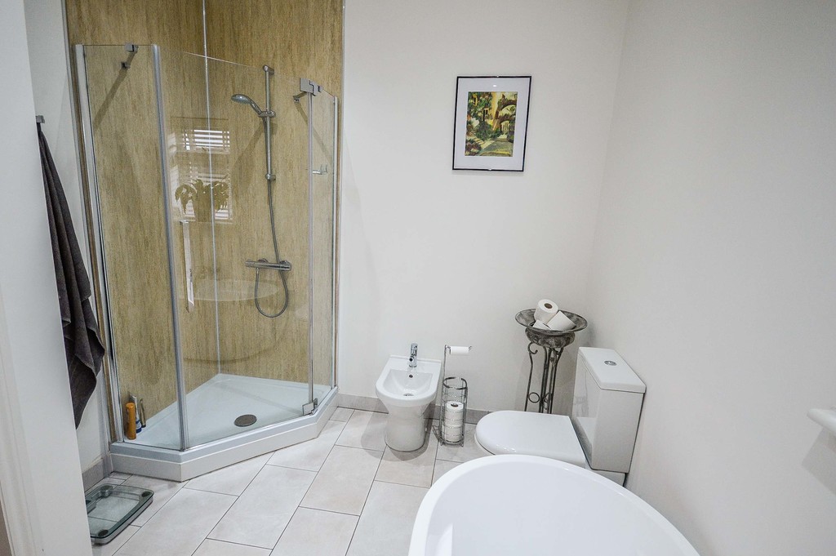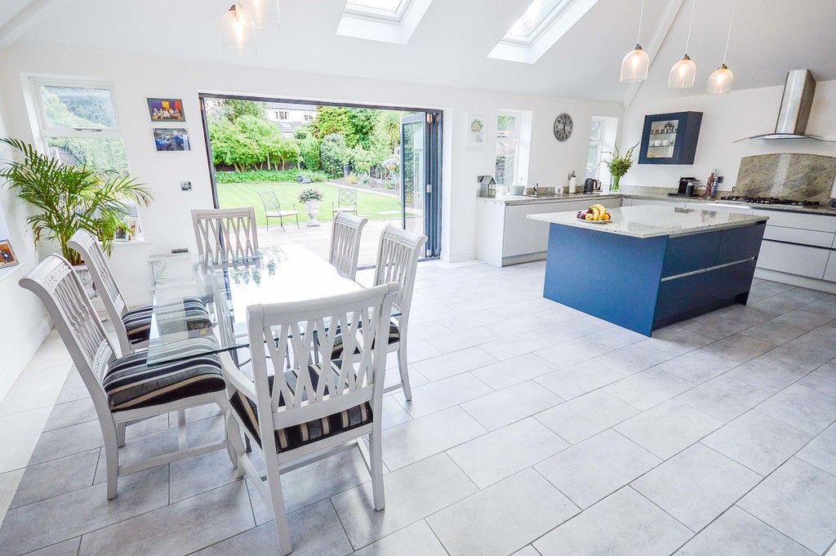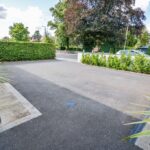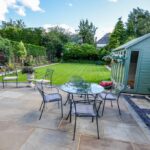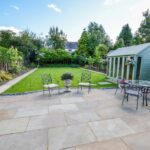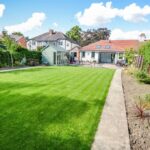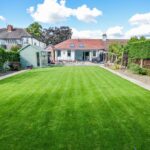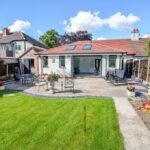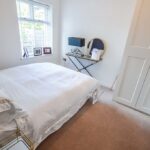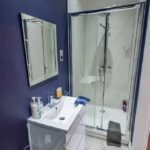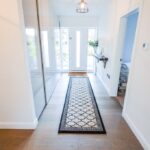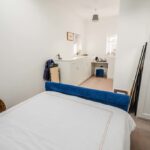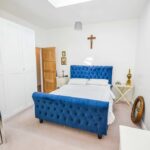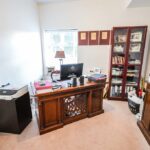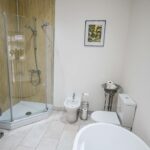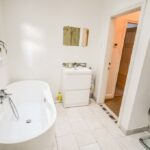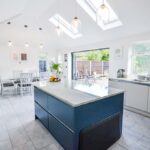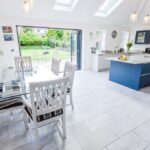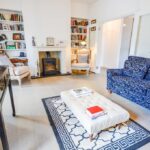Hale Road, Altrincham
Property Features
- Four Bedroom Semi-Detached Bungalow
- Scope for Extension into the Loft
- 70 foot South Facing Garden
- Huge Kitchen Dining Room
- Bi-Folding Doors to Rear Garden
- Large Drive to Park 4 Vehicles
- Underfloor Heating Throughout
- Totally Modernized Throughout
- En Suite and Family Bathroom
- Within Catchment of Outstanding Schools
Property Summary
Located just a short walk to Altrincham and Hale Town Centres. This property has been extended and modernised to a very high standard with underfloor heating throughout. Large south-facing garden and off-road parking for 4 cars.
Sold with no onward chain.
Full Details
SUMMARY DESCRIPTION This immaculately presented 4 double bedroom bungalow on Hale Road would be a perfect family home. Featuring a large driveway for up to four vehicles, beautifully landscaped south facing rear garden and has recently been extensively extended and refurbished internally to an excellent standard. Located just 10 minutes from amenities in Altrincham and Hale, 1.2 miles from Hale Synagogue and just a 5 minute drive to many Altrincham Grammar Schools, this property is in an idyllic location.
This property is ideal for a family looking to move into the area and avoid the need to carry out extensive decorative or restorative work. With no vendor chain this outstanding bungalow would make a perfect family home.
ENTRANCE HALL The property is entered through a hard wood front door with glazed panel and glazed windows to either side. Through the front door is the entrance hall. This spacious entrance hall reaches through to the family lounge and onto the kitchen-dining room. The entrance hall benefits from solid wood engineered flooring; a floor to ceiling sliding door storage unit. This room offers a pendant light fitting and thermostatic under floor heating control panel. From the entrance hall, one can access the bedrooms and bathroom via solid wood doors and the lounge via a hard wood door with glazed insert.
LOUNGE 18' 1" x 12' 7" (5.52m x 3.86m) The lounge is accessed by the entrance hall via solid wood doors with glazed inserts. This is a spacious lounge with a hard wood framed double glazed window to the rear aspect; solid wood engineered flooring; a central pendant light fitting; a log burning fire with decorative mantle; recessed built in shelving units to the alcoves; TV and phone points and again the thermostatic under floor heating control.
KITCHEN/DINER 25' 7" x 15' 7" (7.8m x 4.75m) The family dining kitchen is reached via the lounge, this room offers tiled flooring high vaulted ceilings with two velux skylights. There are large bi-folding doors to the rear garden and four hard wood framed double glazed windows to rear and side aspects. The dining area allows space comfortably for a 6 or 8 person dining table with 2 pendant light fittings overhead. The kitchen area is fitted with a range of matching base and eye level storage units and central kitchen island with 3 pendant light fittings over. Within the kitchen there is an integrated full size dishwasher; integrated fridge freezer and separate freezer; a recessed stainless steel sink unit with chrome mixer tap over and plenty of storage space. There is also an integral washing machine within the kitchen area.
MASTER BEDROOM 19' 11" x 11' 10" (6.08m x 3.61m) This large master bedroom features fitted wardrobes and fitted storage units with an integrated dressing table. There are two hard wood framed double glazed windows with fitted blinds to the side and rear aspect, plus a large Velux skylight, allowing the room to be flood with natural light. This room offers two pendant light fittings and fitted carpeted flooring.
SECOND BEDROOM 9' 9" x 12' 0" (2.99m x 3.68m) The second bedroom is located off the entrance hall, this room offers a hard wood framed double glazed window with fitted blinds to the front aspect; plenty of space for double bed; wardrobes and side tables. This bedroom allows access to an en-suite shower room.
The en-suite shower room offers a wall mounted hand wash basin with storage under; low level W/C; shower unit with sliding glaze door with rainwater shower and chrome thermostatic shower control system.
THIRD BEDROOM 11' 5" x 11' 2" (3.48m x 3.41m) The third bedroom is another good sized double bedroom currently used as a children's bedroom. This room offers carpeted flooring; large built in wardrobes; hard wood framed double glazed windows to the front aspect; pendant light fitting and a sold wood door leading to the entrance hall.
FOURTH BEDROOM 10' 4" x 11' 1" (3.16m x 3.38m) The fourth bedroom is currently used a study area however is a good-sized double bedroom with plenty of space for a double bed, wardrobes, and chest of drawers. This room also offers a uPVC double glazed window with fitted blinds to the front aspect; carpeted flooring; pendant light fitting and a solid wood door to the entrance hall.
FAMILY BATHROOM 8' 0" x 9' 4" (2.45m x 2.87m) The family bathroom is fitted with a modern three-piece suite. There is a free-standing bathtub with a chrome thermostatic control system; low level W/C; wall mounted hand wash basin with storage under and corner shower cubicle with a chrome thermostatic shower control system and a rainwater shower head. The bathroom also offers a bidet and a hard wood framed double glazed window with fitted blinds to the side aspect. This room also benefits from tiled flooring.
EXTERIOR To the front of the property lies a large driveway suitable to parking up to 4 vehicles, the drive is enclosed to the front by a low brick wall to and to the sides by timber paneled fencing and established hedges. There is also side access to the rear garden.
The rear garden is largely laid to lawn with an Indian stone patio area adjacent to the house, perfect for summer dining. There is a path leading to the end of the garden with well stocked boarders, with established shrubs and small trees. The garden also offers a summer house with power and an external brick built shed, also with power. The garden is south facing and measures approx. 70ft in length.


