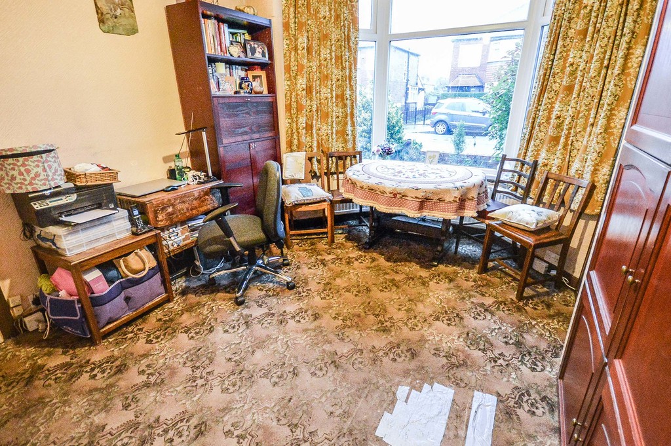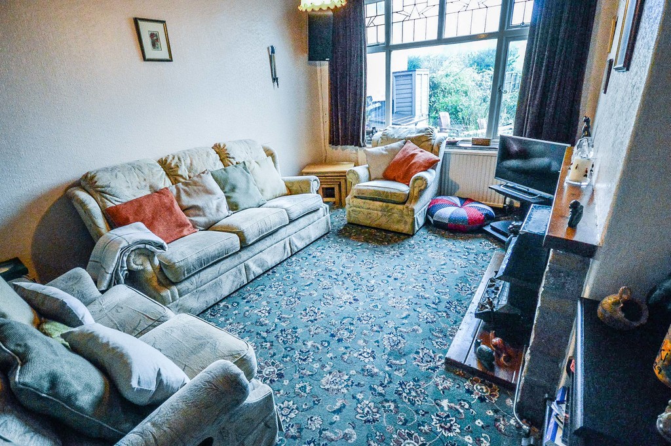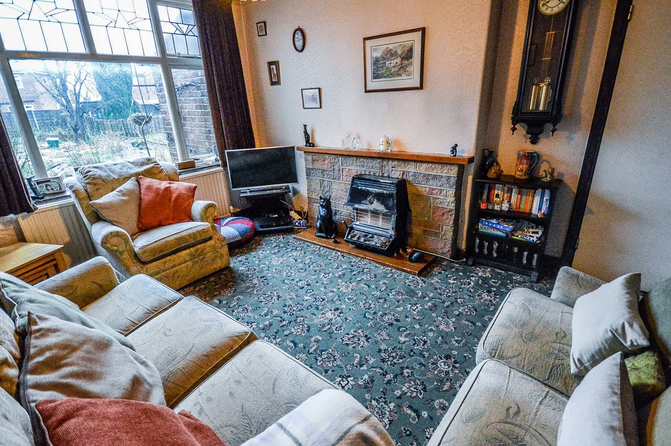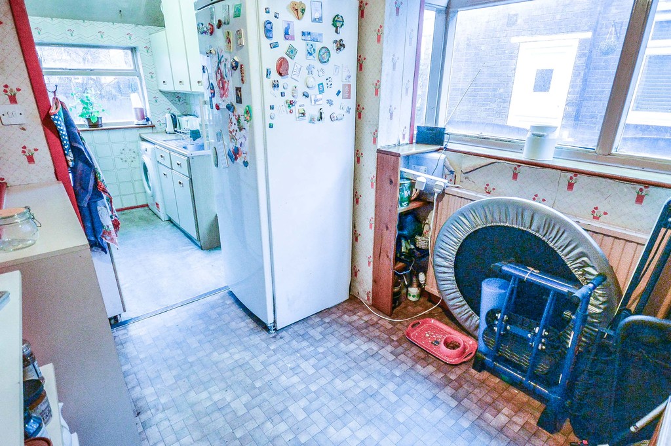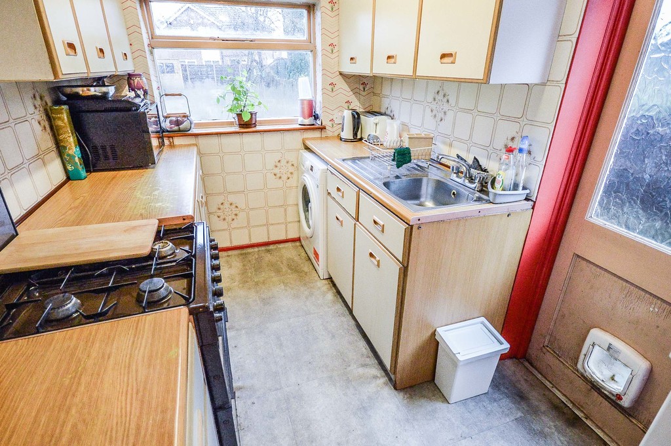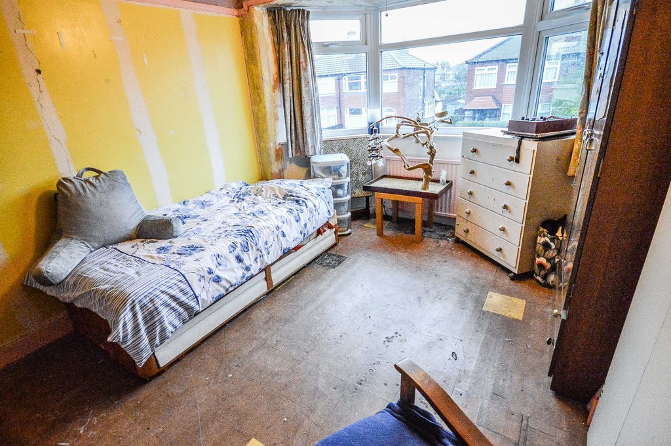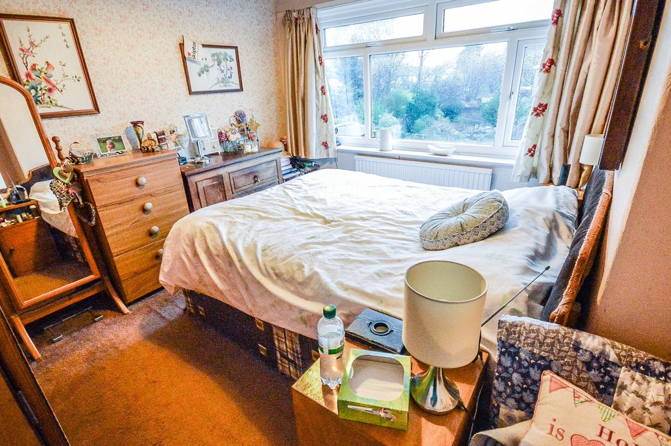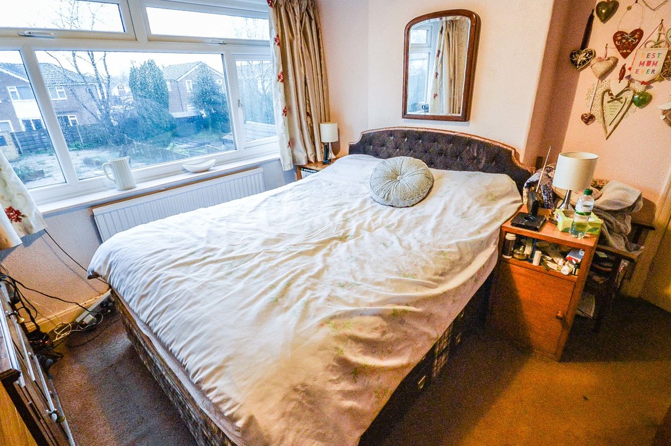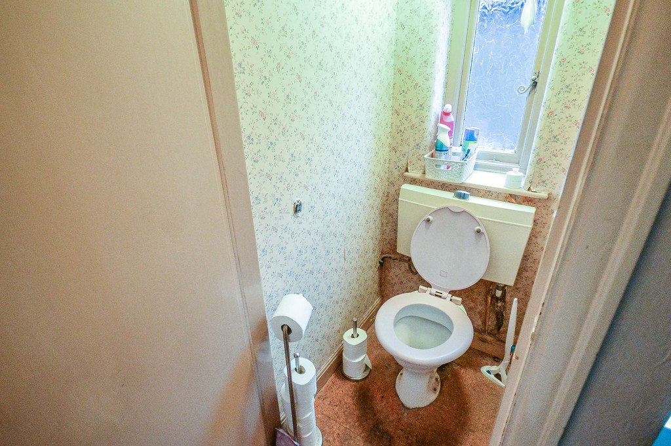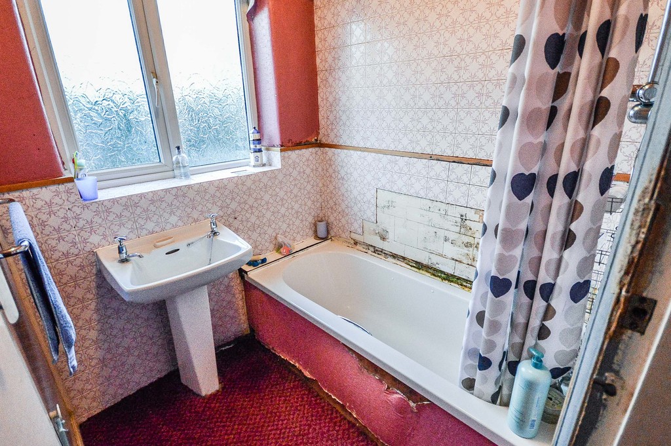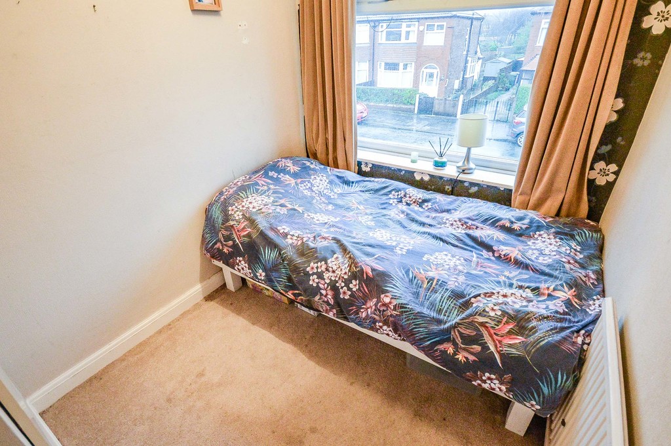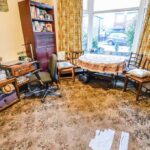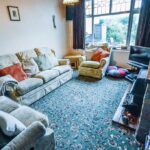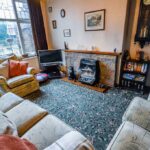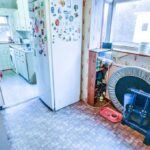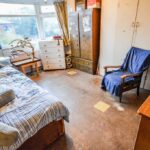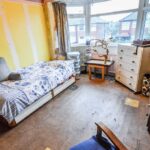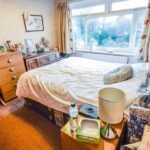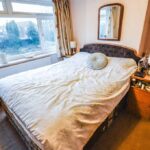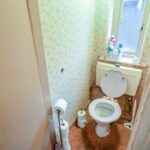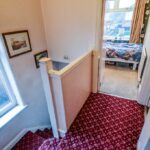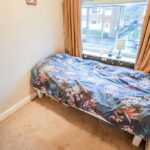Riddings Road, Timperley
Property Features
- Catchment for Trafford's Outstanding Schools
- Replaced Windows
- Potential to Extend
- Off-Road Parking
- Good Size Garden
- Three Bedrooms
- Ideal First-Time Buyer Home
- 10 Mins Walk to Timperley Metrolink
- In Need of Modernisation
- Two Reception Rooms
Property Summary
Full Details
SUMMARY DESCRIPTION A three bedroom family home with substantial potential for extension and modernisation. The property sits on a large plot of land with an extensive garden to the rear; off-road parking to the front; three bedrooms; a family bathroom; two reception rooms; and kitchen. This property would be ideal for a first-time buyer looking to take on a project. The property could be extended to the side and rear, a wrap around extension would allow for a huge open-plan family room or kitchen-diner to the rear of the property (this would be subject to obtaining the correct local authority consent).
It is ideally located in the catchment area for Trafford's outstanding schools. It is also less than 10 mins walk from Timperley Metrolink station.
ENTRANCE HALL The property is entered from the front drive via a hard wood door with leaded glass inserts. The entrance hall is well lit with natural light entering via leaded windows adjacent to the front door and also via a uPVC double glazed window to the top of the stairs. This room allows access to the kitchen, dining room, lounge and under stairs storage cupboard; plus to the first floor accommodation via a carpeted staircase. This room offers carpeted flooring, a double panelled radiator and a pendant light fitting.
LOUNGE 10' 7" x 14' 3" (3.24m x 4.36m) A generous reception room with double wooden doors leading to the dining room, to allow for an open-plan feel. This room offers a large leaded window to the rear aspect; carpeted flooring; a pendant light fitting; an electric fire; a double panelled radiator; and television point.
DINING ROOM 11' 3" x 14' 0" (3.44m x 4.28m) Connected to the lounge via wooden paneled double doors this room is located at the front of the property with a large uPVC double glazed bay window to the front aspect. This room offers carpeted flooring; telephone points; a central light pendant; a double panel radiator; and fitted cupboards.
KITCHEN/BREAKFAST ROOM 7' 11" x 18' 4" (2.42m x 5.59m) The kitchen offers space for a four seater dining table in the bay to the side of the property. This room offers linoleum flooring; fitted with a range of matching base and eye level storage units; a central light pendant and ceiling mounted strip light; a double paneled radiator; there are windows to the side and rear aspect and a wooden framed door leading to the side of the property
MASTER BEDROOM 10' 6" x 13' 8" (3.22m x 4.18m) Spacious double bedroom with uPVC double glazed bay windows to the front aspect. This room features features a central light pendant; double panel radiator; linoleum flooring; fitted cupboards; and ample space for double bed, chest of draws and dressing table.
BEDROOM TWO 10' 6" x 12' 2" (3.22m x 3.71m) A second double bedroom located to the rear with uPVC double glazed windows overlooking the rear garden. This room comprises of carpeted flooring; a central light pendant; a single panel radiator; and ample space for double bed, wardrobe and chest of draws.
BEDROOM THREE 6' 2" x 8' 3" (1.88m x 2.53m) The third bedroom is a single bedroom with uPVC double glazed window to the front aspect. This room offers carpeted flooring; a central light pendant; a single panel radiator; fitted cupboard; and space for single bedroom and wardrobe. This bedroom could also work well as a home office, play room or craft room.
BATHROOM / WC 6' 1" x 6' 2" (1.86m x 1.88m) The bathroom is located to the rear of the property with frosted glass uPVC double glazed window to the rear aspect; the bathroom offers part-tiled walls; a panelled bath with shower over; pedestal hand wash basin and airing cupboard. Adjacent to the bathroom is a separate WC. This room offers a frosted glass window to the side aspect; cork tiled flooring; and a low-level WC. These rooms could be knocked together to create a large family bathroom.
EXTERIOR To the front, the property benefits for a paved driveway enclosed by a low brick wall and timber panelled fence.
To the rear, is a considerable gravel garden, which extends to around 100 feet. The garden is enclosed on three sides by timber panelled fencing. The garden would not be compromised by a rear extension to the property. If the property was extended the garden would still offer plenty of space for a large patio area for summer dining, children's play area and space for a large storage shed.
COMMON QUESTIONS 1. When was the property built? The owner has advised that they believe the house was built in the 1930s.
2. Why is the current owner selling this property? The vendor will be moving closer to family.
3. Does the property have loft storage space? Yes, there is a loft space for storage which is fully boarded and the beams/ roof spars are plastic coated to keep the space clean for storage.
4. Has the property had any work carried out recently? Yes, the property was fitted with a new roof around 3 years ago, the boiler was replaced in February 2019 and offers a five year warranty; most of the windows have been replaced with uPVC double glazed windows in the last 10 years.
5. Will the owner be buying onwards? Yes, the owner would ideally like to purchase a house, we will manage the sale to ensure the chain does not cause any delays to the sale process and will advise the buyer of the chain details once agreed.
6. How large is the internal floor space at present? The property covers more than 1000 internal square feet.
7. How large is the rear garden? We believe the garden is around 100 feet long.

