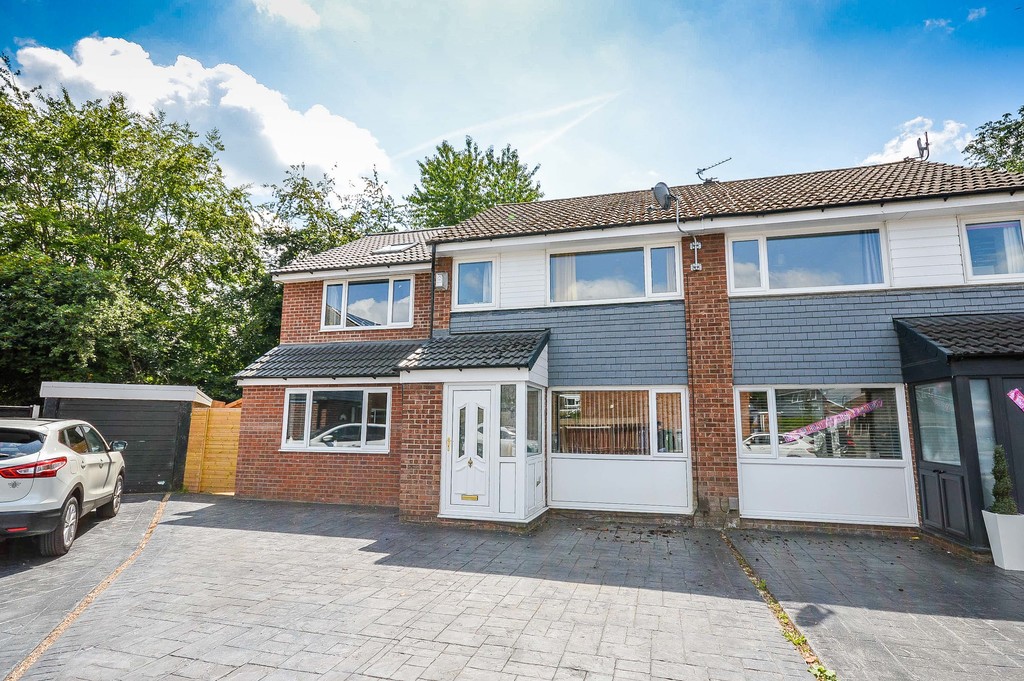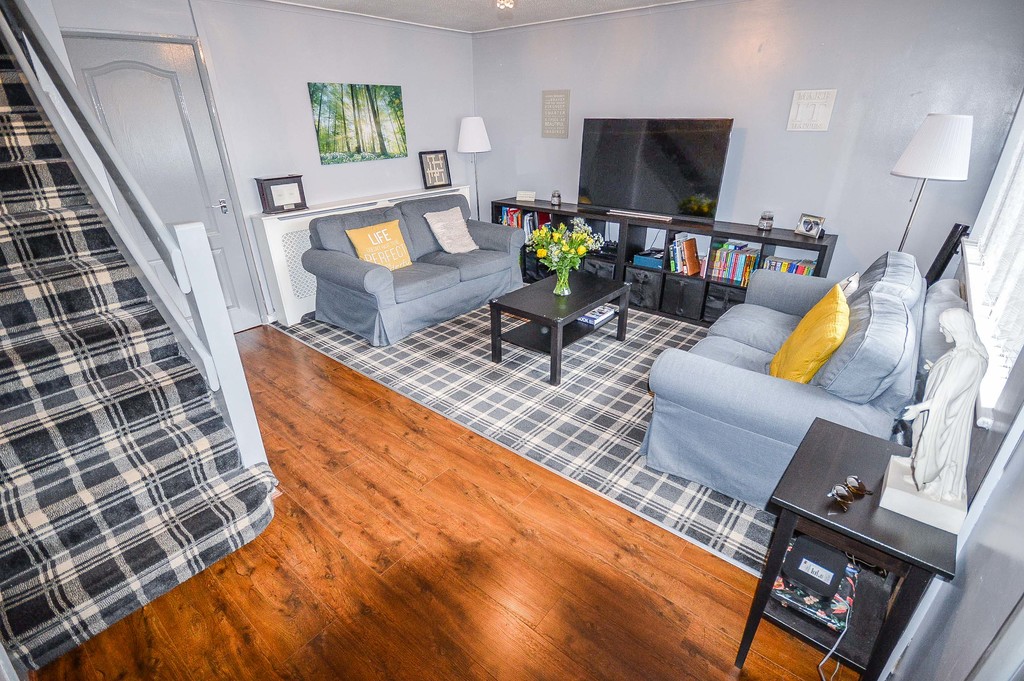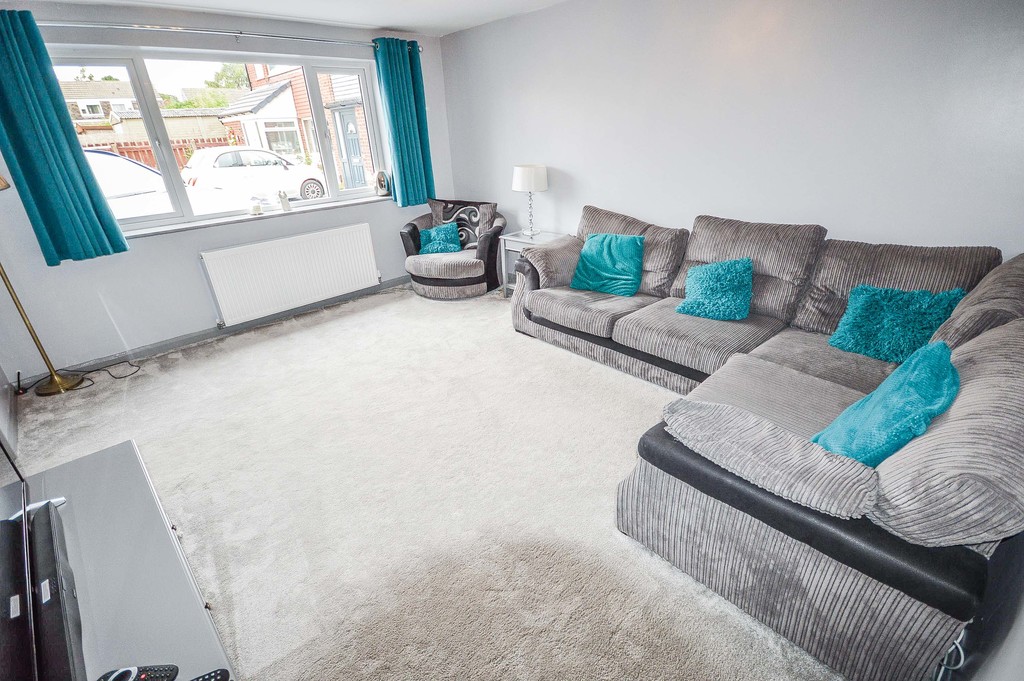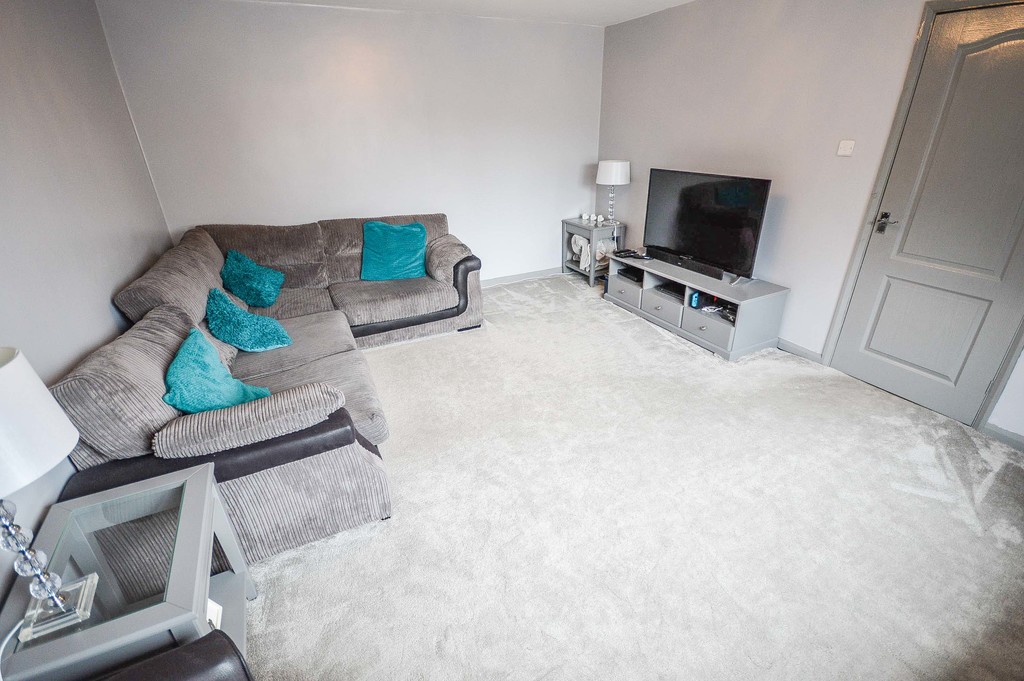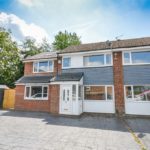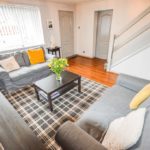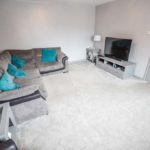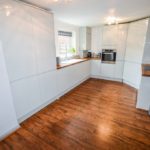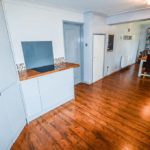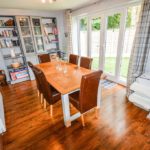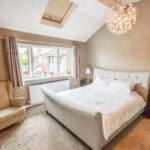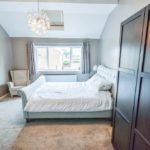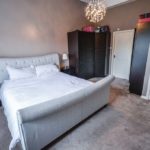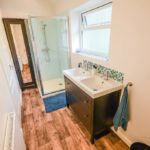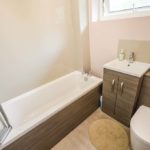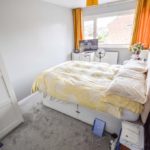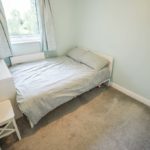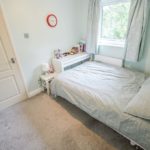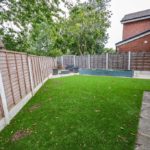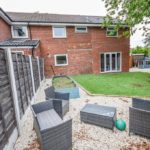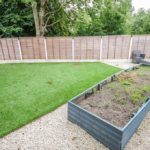St. Andrews Close, Sale
Property Features
- Four Bedroom Semi Detached House
- Located in a Quiet Cul-de-sac
- Close to Outstanding Schools
- Master Bedroom with En-Suite
- Off-Road Parking
- Double Glazed Throughout
- Private Garden with Artificial Grass
- Large Side Extension
- Chain Free Sale
- Stunning Views Across National Trust Land
Property Summary
Full Details
SUMMARY DESCRIPTION Viewings available on Wednesday 24th of July 4.30pm-6pm and Saturday 27th of July 10.30am-12pm. Please book in advance to avoid disappointment!
A well presented four bedroom family home, located in a cul-de-sac close to transport links, sought-after schools and local amenities.
This property has been extended to add an additional family lounge and a huge master bedroom with en suite bathroom. The property benefits from off-road parking for two vehicles and a good sized private rear garden. One of the charms of the house are the beautiful views across the National Trust land to the rear.
LOUNGE 14' 4" x 13' 10" (4.39m x 4.22m) As you enter the property, the lounge is on your right. This room offers part carpeted flooring and part laminate wood-effect flooring; a pendant light fitting; uPVC double glazed windows to the front aspect; television and telephone points; a double panel radiator with decorative wooden radiator cover over; a balustrade staircase leading to first floor accommodation; and wooden panelled doors leading to family room and kitchen-diner.
FAMILY ROOM 15' 9" x 12' 7" (4.82m x 3.86m) This large family reception room is an ideal space for relaxing with family and friends. This room forms part of the side extension which was built 2 years ago and is fully compliant. The family room offers carpeted flooring; a pendant light fitting; uPVC double glazed windows to the front aspect; TV and telephone points and a double panel radiator.
KITCHEN/DINER 11' 1" x 28' 4" (3.38m x 8.65m) Spacious kitchen-diner located at the rear of the property, spanning the whole rear of the house. The kitchen is accessed via a wooden panelled door from the lounge; there is also access to the rear garden via uPVC double glazed French doors. The kitchen is fitted with a range of matching base and eye level storage units with high gloss pale grey doors; and wooden worktops over allowing for sink unit and induction hob. The kitchen area is also fitted with an integral full sized dishwasher; oven; fridge; freezer and washing machine. This room comprises of laminate wood-effect flooring, which continues through the dining area; a uPVC double glazed window to the rear aspect with a fitted roller blind; three pendant light fittings; and a double panel radiator.
BATHROOM 6' 2" x 7' 4" (1.88m x 2.24m) The family bathroom benefits from a white three-piece suite, including: wall mounted hand wash basin with storage underneath; low-level WC; and panelled bath tub with thermostatic shower overhead. This room also offers a uPVC double glazed frosted glass window to rear aspect; ceiling mounted spot lighting; and a chrome heated towel rail.
MASTER BEDROOM 12' 8" x 17' 7" (3.87m x 5.38m) An impressive master bedroom within an extension to the original property. This room boosts high ceilings with a Velux skylight, in addition to a uPVC double glazed window to the front aspect. The master bedroom offers carpeted flooring; a pendant light fitting; a double panel radiator; and it allows access to the en-suite shower room via a wooden panelled door. There is ample space for several wardrobes; a super king size bed; bedside tables and dressing table.
EN SUITE 12' 7" x 5' 4" (3.85m x 1.64m) The en-suite shower room offers a double sink unit with chrome mixer taps over; a low-level WC; a shower unit with chrome thermostatic shower; a double panel radiator; recessed spot lighting and linoleum flooring.
BEDROOM TWO 8' 3" x 14' 0" (2.53m x 4.27m) The second double bedroom is fitted with carpeted flooring; an uPVC double glazed window to rear aspect; a pendant light fitting; and a double panel radiator. With plenty of room for a double bed, bedside tables, wardrobe and chest of drawers.
BEDROOM THREE 8' 2" x 11' 10" (2.51m x 3.62m) A third double bedroom with uPVC double glazed window to front aspect; carpeted flooring; a double panel radiator; a pendant light fitting; and room for double bed, chest of drawers, and wardrobe.
BEDROOM FOUR 9' 1" x 6' 6" (2.78m x 2m) The fourth bedroom benefits from a uPVC double glazed window to the front aspect; carpeted flooring; a pendant light fitting; a single panel radiator and space for a single bed and wardrobe.
EXTERNAL To the front of the property, lies a drive with ample off-road parking for two vehicles and a gate, allowing access to the rear garden.
To the rear, lies a good sized private garden which is enclosed on three sides by timber panelled fencing. The garden is largely lawned with artificial grass, there is a paved seating area to the side of the property which also houses a small timber shed and children's play house. The paved area allows for a path, leading up the garden adjacent to the raised vegetable patch. Beyond the end of the garden lies an expanse of National Trust land which will not be built on, allowing for picturesque views and ample privacy.
COMMON QUESTIONS 1. When was the property built? The vendor has advised us that this property was built in 1975.
2. Who lives next door? The next door neighbors are pleasant young couple who own the house.
3. Is this property freehold of leasehold? This property is freehold, therefore there are no additional charges such as ground rent or service charge.
4. Does the property have Sky dish? Yes, this property has a Sky dish.
5. What is the broadband speed like in this area? The vendors has advised us that the broadband speed is excellent in this area.
6. Is the vendor willing to sell any of the furniture or white goods? Yes, the vendor is willing to discuss the sell of some of the furniture after an offer has been agreed on the property.
7. Which items will be included in the sale price? The vendor has advised us that all integrated appliances such as fridge, freezer, oven, dishwasher and washing machine will be included in the sale price.
8. How quickly can the vendor move? The vendor has already found an onward move and her purchase is well ready to exchange (there is no onward chain), therefore they would prefer to move as soon as possible.
9. Roughly how much is the vendor paying for utility bills per month? The vendor has advised us that they are paying around £150 pcm for gas, electricity and water combined. These costs will depend on the size of your family and usage.
10. What are the vendor's favourite aspects of this property? The vendor has enjoyed this spacious family home and loves the generous sized rooms. They also like the convenient location- in catchment area for Trafford's Outstanding schools and within easy access to M60 motorway. Finally the vendors loves the peace and quiet on this road; being located in a cul de sac with viewings over the National Trust land they find it very private an peaceful.
11. Has the property had any major work done recently? Yes, the current owners have had the house significantly extended. With a two storey side extension, they have all the required certification for this work.
12. When were the boiler and electrics last inspected? The vendor has advised us that the boiler was newly installed when the extension was constructed, two years ago. The electrics were also safety tested at this time.
13. Why is the vendor moving from this property? The vendor is relocating to be closer to family.
14. Is the property listed or in a conservation area? No, this property is not listed or in a conservation area.
15. Is there any access to the loft and has it been boarded? Yes, there is access to the loft and it has been boarded.

