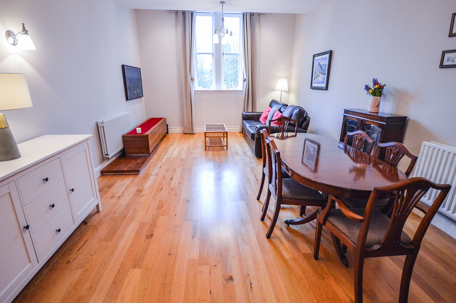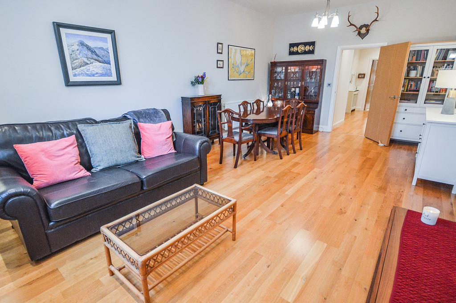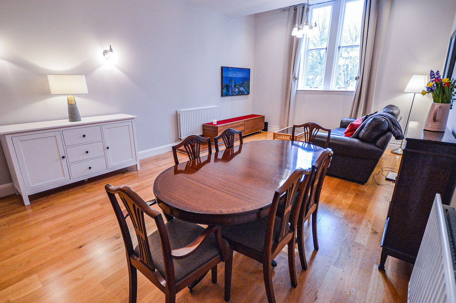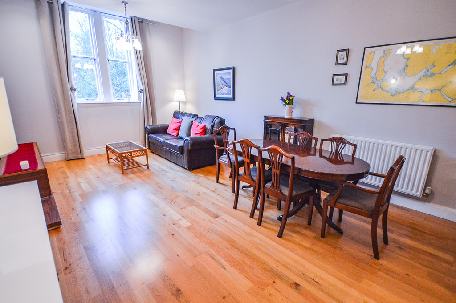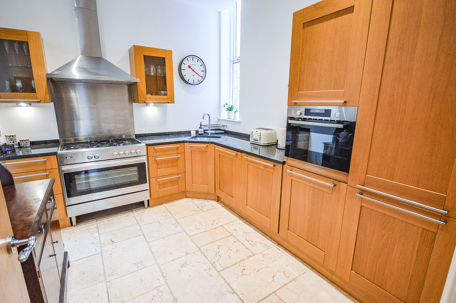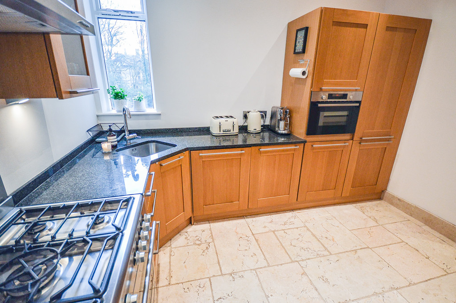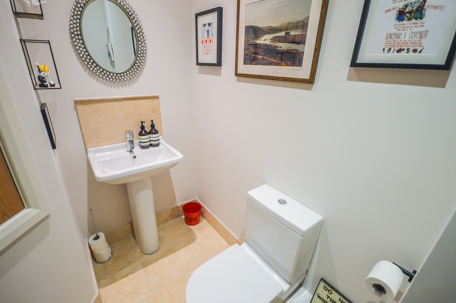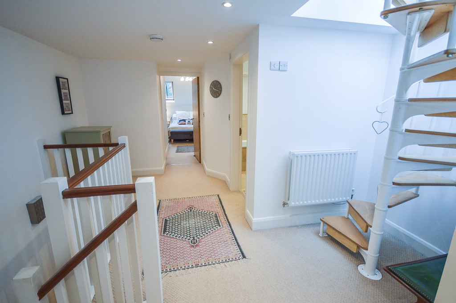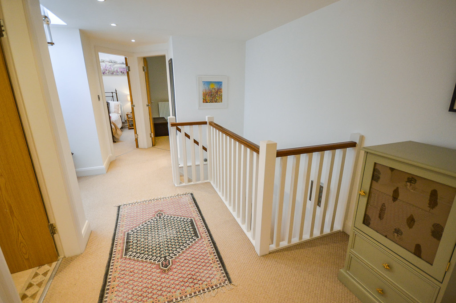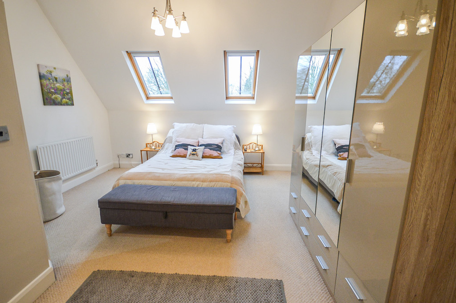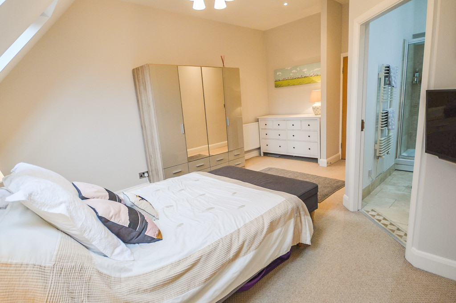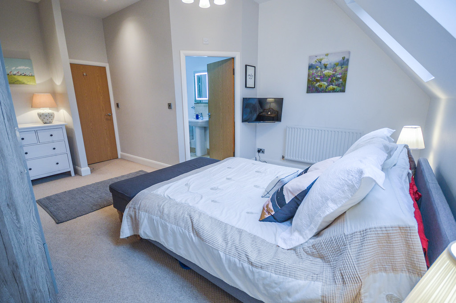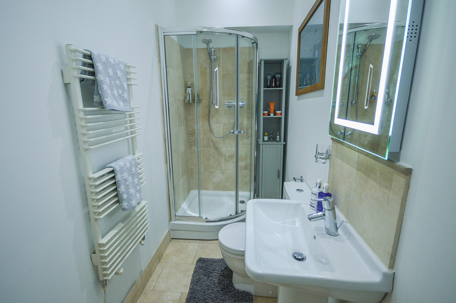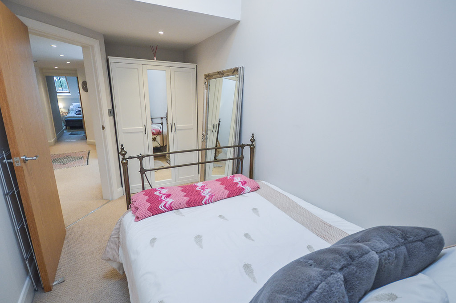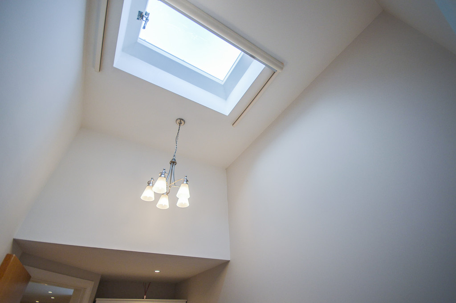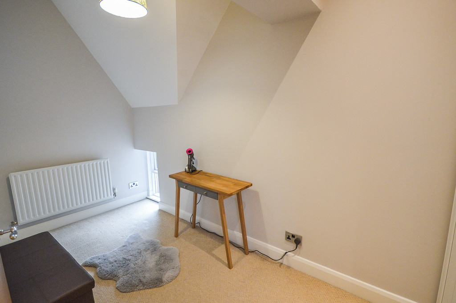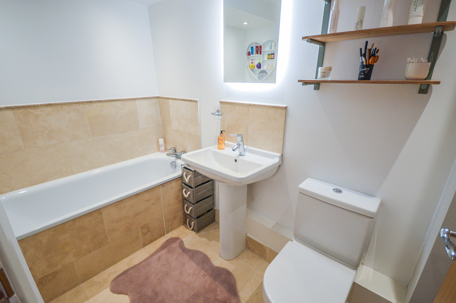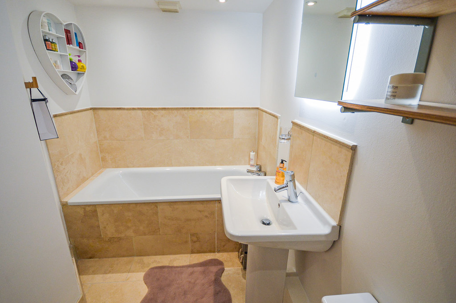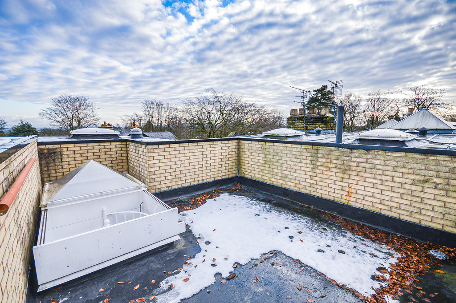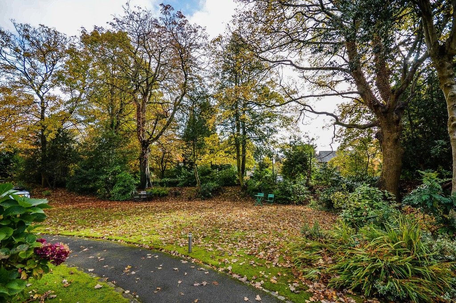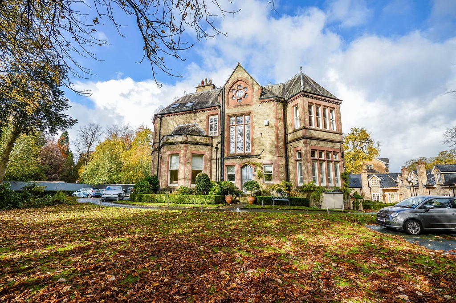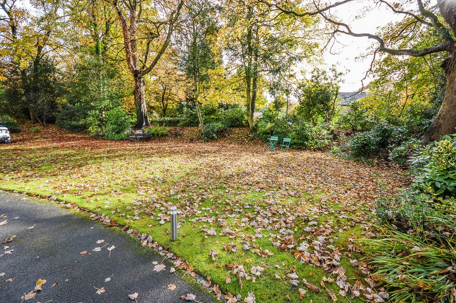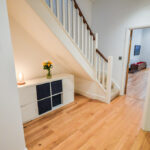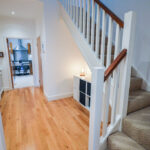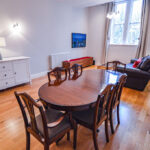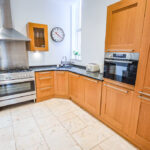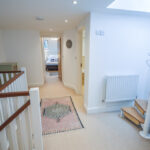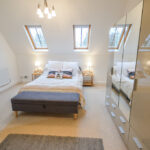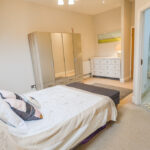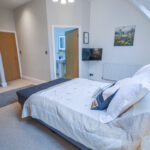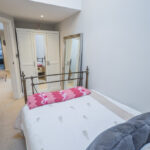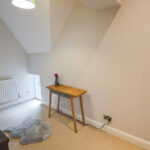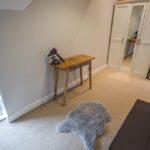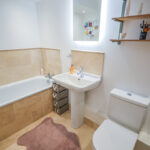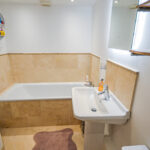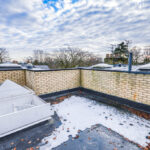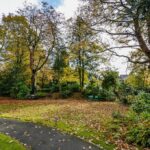St. Margarets Road, Altrincham, Cheshire
Property Features
- Three Double Bedroom Duplex Apartment
- Double Glazed Throughout
- Private Roof Terrace
- Communal Gardens
- Share of Freehold
- Located in a Stunning Period Mansion
- Close to Altrincham Town Centre
- Allocated Off-Road Parking and Guest Parking
- Sold Without Onward Chain
- Modern Fitted Bathrooms and Kitchen
Property Summary
The apartment is sold chain free and ideally located for access to Altrincham and the local transport links.
Full Details
SUMMARY DESCRIPTION Three double bedroom apartment located in a stunning period building. The apartment benefits from a downstairs WC, en suite to master bedroom and separate bathroom. There is also access to a private roof terrace, perfect for an evening glass of wine or spot of sunbathing!
The apartment benefits from a share of freehold in a well maintained building, with allocated parking, guest parking and beautiful grounds.
ENTRANCE HALL The spacious entrance hall allows access to the kitchen, storage cupboard, downstairs WC and lounge-diner. This room is fitted with laminate wood effect flooring; recessed spot lighting; a double panel radiator behind decorative radiator cover and a balustrade staircase leading to the upper floor accommodation.
LOUNGE-DINER 13' 5" x 21' 11" (4.09m x 6.70m) The lounge-diner is a generous reception room with continued laminate wood effect flooring; two pendant light fittings and a wall mounted light fittings; double glazed windows to the front aspect; television and telephone points and a double panel radiator.
KITCHEN 11' 3" x 9' 4" (3.43m x 2.87m) The kitchen area is reached from the entrance hall and offers a range of matching base and eye level storage units; a double glazed window to the rear aspect; marble worktops; recessed spot lighting; a range of integrated appliances, including: Fridge-freezer, dishwasher, washer-dryer, stainless, five ring gas hob with oven under and stainless steel extractor fan over, microwave oven. This room is also fitted with tiled flooring and a steel sink with chrome mixer tap over.
DOWNSTAIRS WC 6' 5" x 4' 4" (1.96m x 1.33m) The convenient downstairs WC offers a low-level WC; a pedestal hand wash basin; recessed spot lighting; an in-build storage cupboard; tiled flooring and tiled splash back.
AIRING CUPBOARD The storage cupboard located off the entrance hall houses the boiler, immersion heater and pressuring tank for the central heating and hot water systems. This cupboard also acts as a large storage space, with shelving to the right handmade and a ceiling mounted light fitting.
LANDING The landing area is bright and spacious, allowing access to the three bedrooms, bathroom and spiral staircase leading to the roof terrace. This space is flooded with natural light via the sliding roof lantern. The landing is fitted with carpeted flooring; recessed spot lighting; and a double panel radiator.
MASTER BEDROOM 13' 5" x 17' 1" (4.09m x 5.23m) Located off the upper floor landing is an impressive master bedroom with access to en suite shower room. This room benefits from two Velux skylights; carpeted flooring; a pendant light fitting and recessed spot lighting; two double panel radiators; television point; and ample space for king sized bed, bedside tables, chest of draws and wardrobe.
EN SUITE SHOWER ROOM 4' 1" x 10' 10" (1.25m x 3.32m) The en suite shower room is located off the master bedroom. This room offers a corner shower cubicle with chrome thermostatic shower system and tiled splash back; a pedestal hand wash basin with tiled splash back and LED lit mirror over; a low-level WC; a wall mounted heated towel rail; tiled flooring and recessed spot lighting.
BEDROOM TWO 6' 5" x 14' 1" (1.98m x 4.31m) The second double bedroom is also located off the upper floor landing. This room benefits from a large skylight; carpeted flooring; recessed spot lighting and a pendant light fitting; double panel radiator and space for double bed, bedside table and wardrobe.
BEDROOM THREE 6' 5" x 14' 2" (1.97m x 4.34m) The third bedroom is a double room, perfect as a guest room, dressing room, home office or child's bedroom. This room offers a double glazed window to the front aspect; carpeted flooring; a double panel radiator; a pendant light fitting and space for double bed and wardrobe.
BATHROOM 8' 8" x 5' 5" (2.66m x 1.66m) The main bathroom is located off the upper floor landing. This room is fitted with a white three piece suite, comprising of: Pedestal hand wash basin, with backlit mirror over and tiled splash back; low-level WC; bathtub with tiled panel and tiled splash back; tiled flooring; recessed spot lighting; wall mounted heated towel rail; wall mounted shelving unit and extractor fan.
ROOF TERRACE 18' 6" x 13' 1" (5.66m x 4.00m) From the upper floor landing area one can reach the roof terrace via a spiral staircase. The staircase leads to an electric sliding hatch, allowing access to the roof terrace. This is a beautiful place to enjoy an evening glass of wine or a summer meal. The roof terrace enjoys views over the treetops and roof tops of surrounding properties. The perfect hide away or sunbathing spot.
COMMON QUESTIONS 1. When was the property built? This property was built circa 1870, but turned into a development around 2000.
2. What are the neighbours like? The vendor has advised us that the fourteen apartments in the building are occupied by variety of different people- families; single professionals; couples; and retirees.
3. Is the property freehold or leasehold? This property owns a share of freehold, there is a lease to dictate the share of maintenance. A service charge of £184.21 per month is payable to maintain communal building, gardens and cleaning.
4. Who owns the freehold? The freehold is owned by a company, in which all owners are equal stakeholders.
5. Does the property have a sky dish? No, the property does not have a sky dish.
6. What is the broadband speed like? The vendor has advised us that the broadband speed is excellent in this area.
7. Is the vendor willing to sell any of the furniture? Once a sale is agreed, the vendor is happy to negotiate the sale of some items of furniture and the televisions.
8. Which items will be included in the sale price? All the fitted items such as fridge; freezer; dishwasher; washer-dryer; light fittings; blinds; and carpets will be included in the sale price.
9. How quickly is the vendors able to move? The vendors have already found another property, so they can move very quickly.
10. Roughly how much are the utility bills for this property? The vendor has advised us that they are currently paying around £30 per month for water; and £42 per month for electrics. The usage can vary for different households.
11. Why the vendor has decided to move out? The vendors are looking to upsize.
12. Is this property listed or in conservation area? This property is not a listed building, but in Devisdale conservation area, therefore some rules may apply.
13. Is there an access to the loft and has it been boarded? No, there is no access to the loft from the apartment.
14. What are vendor's three favourite aspects of the property? The vendor enjoys the privacy and security that being a top floor apartment brings; the location and exclusivity of the area; and the roof terrace to enjoy entertaining with friends and family in the summer.



