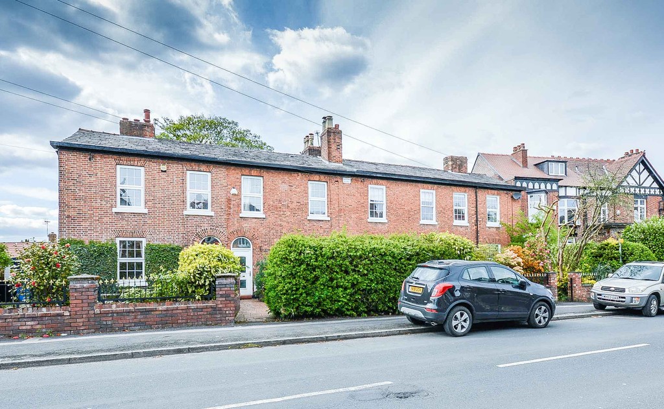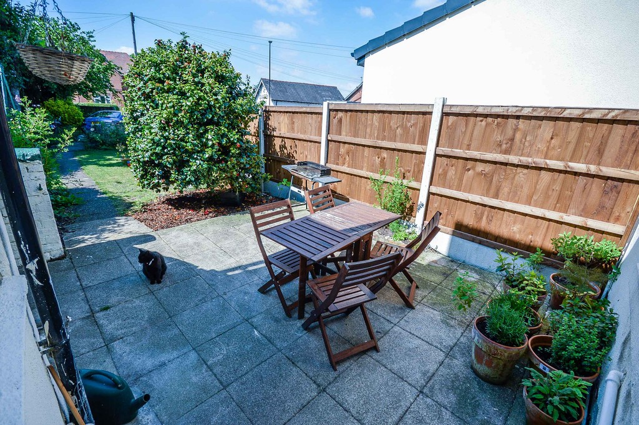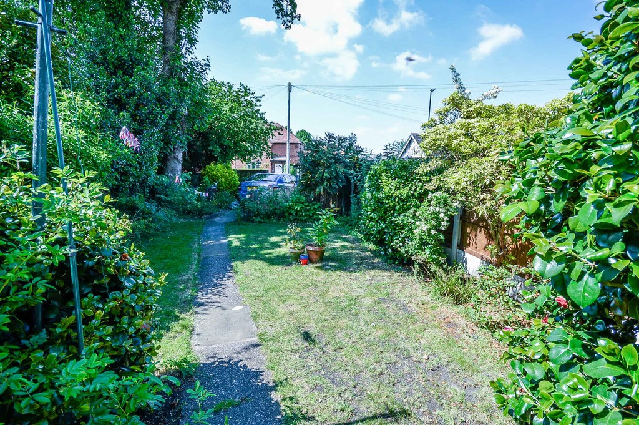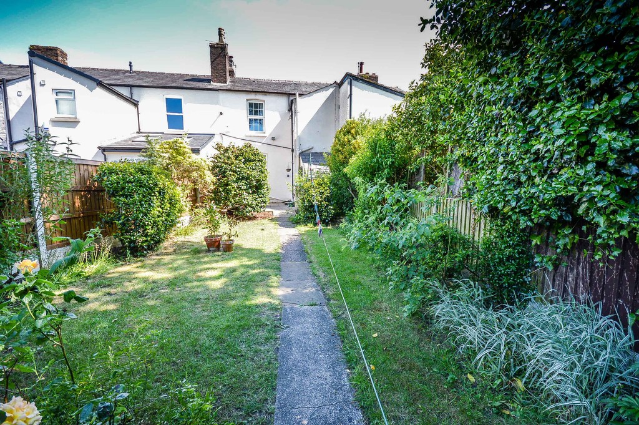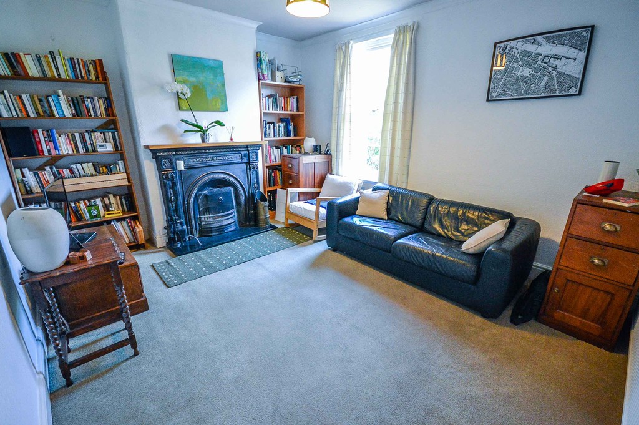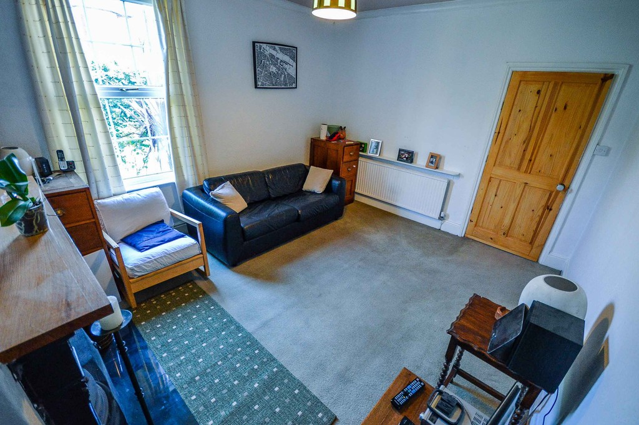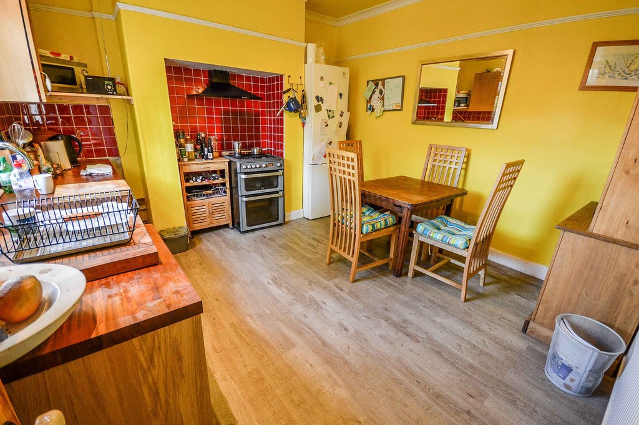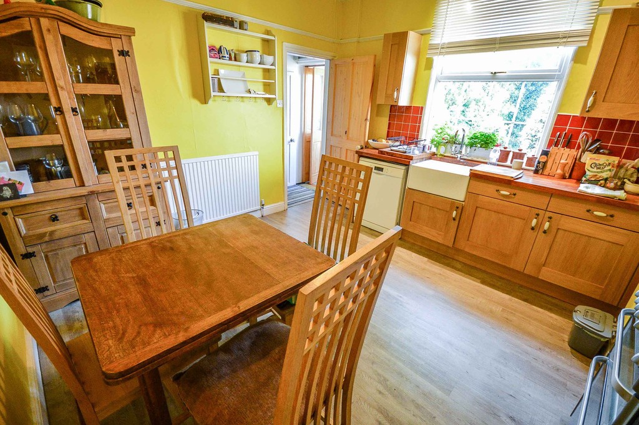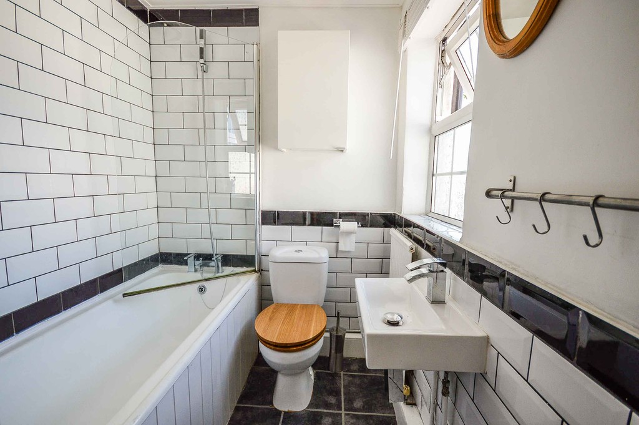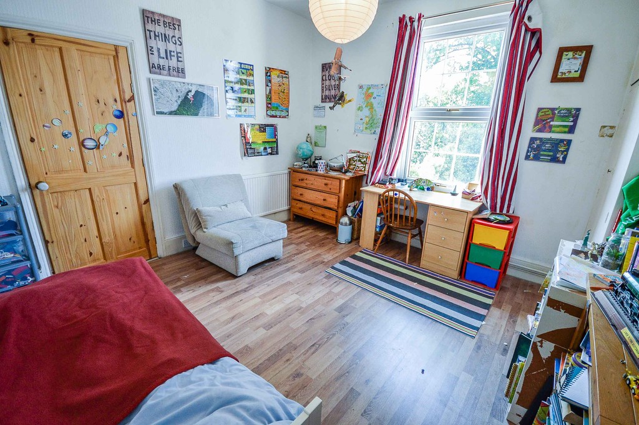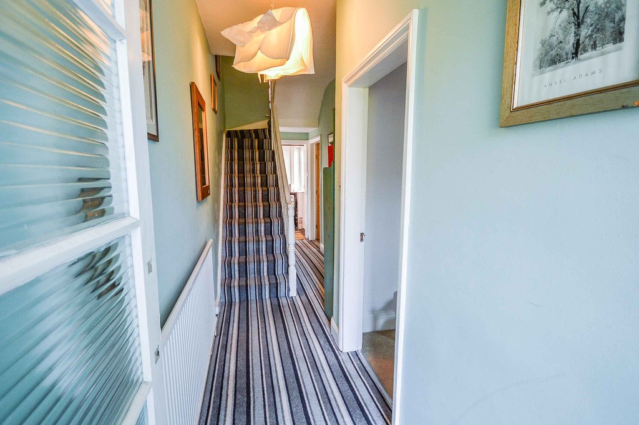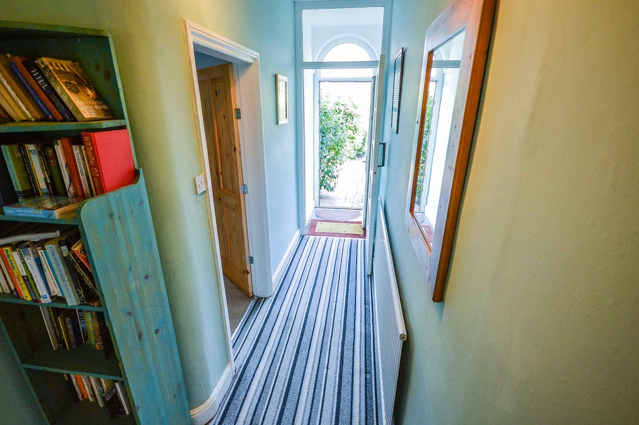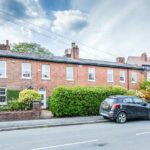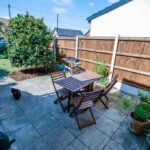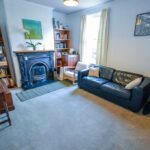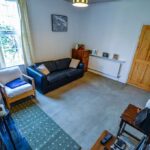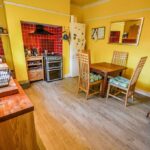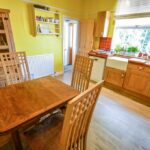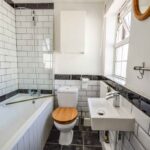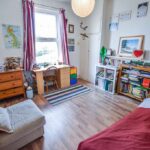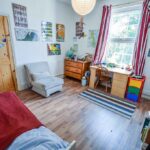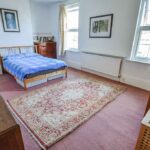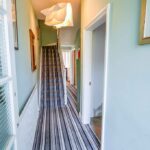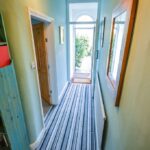Stockport Road, Timperley
Property Features
- Period Terrace in Prime Location
- Two Spacious Double Bedrooms
- Large Kitchen with Utility Room
- Modern Bathroom
- Large Front and Rear Gardens
- Paved Patio Area for Outside Dining
- Walking Distance from Timperley Village
- In Catchment Area of Outstanding Schools
- Easy Access for Motorway and Metrolink
- Perfect Young Family Home
Property Summary
Full Details
SUMMARY DESCRIPTION This property would allow for a loft conversion (creating a third bedroom), or/and a rear extension to add larger bathroom and kitchen. Currently offering two large double bedrooms; large front and back gardens with off-road parking to the rear; large kitchen-diner; separate lounge and utility room. This property is a mid-terrace house and is ideally located just two minutes walk to Timperley Village.
The house retains its original period features, while it has been modernized where necessary. The property may require some internal re-decoration and minor cosmetic improvement. But presents an ideal opportunity for 1st time buyer or investor.
ENTRANCE HALL Property is entered through a uPVC front door leading into a porch, the porch leads into a bright and spacious entrance hall via a wood framed door with glazed panels. The hall benefits from carpeted flooring; over head pendant light fitting; single panelled radiator; neutral decor and allows access to lounge, kitchen-diner, utility room, under stairs cloakroom and stairs leading to first floor.
LOUNGE 14' 7" x 12' 0" (4.46m x 3.67m) Spacious lounge area enjoying a beautiful period cast iron fireplace; large uPVC double glazed window to front aspect; carpetted flooring; neutral décor; double panel radiator and overhead pendant light fitting.
KITCHEN/DINER 12' 0" x 12' 7" (3.66m x 3.84m) A spacious kitchen-diner with from laminate flooring; over head pendant light fitting; part tiled walls; large uPVC double glazed window to rear aspect; fitted base and eye level storage units with integral Belfast sink. An alcove has been created into the chimney breast to allow space for oven with overhead extractor fan.
UTILITY ROOM 5' 9" x 5' 8" (1.76m x 1.75m) Utility space with tiled walls and laminate flooring; plumbing for washer and dryer; black laminate worktops and over head shelving. This room has a uPVC window to the side aspect and a uPVC door leading into rear garden.
BATHROOM 5' 2" x 5' 9" (1.60m x 1.77m) The bathroom is fitted with a white three piece suite comprising: wall mounted wash hand basin; low level WC; paneled bath with shower screen and shower over. This room benefits modern white and grey tiled walls; laminate flooring; uPVC double glazed window to side aspect and bi-folding door to upstairs landing.
MASTER BEDROOM 17' 6" x 12' 0" (5.34m x 3.66m) Huge master bedroom with two large uPVC double glazed windows to the front aspect; over head pendant light fitting; wardrobes built into alcove; carpeted flooring; double paneled radiator; and wooden paneled door leading to first floor landing.
BEDROOM TWO 12' 0" x 12' 9" (3.67 m x 3.89m) A second large double bedroom with a uPVC double glazed window to rear aspect; wardrobes built into alcove; wood affect laminate flooring; double paneled radiator and overhead pendant light fitting.
COMMON QUESTIONS 1.What is the council tax for this property? This property is in council tax band D, in Trafford this currently costs £1484.89 per annum.
2. When was this property built? We believe this property was built between 1900 and 1910.
3. Is this property freehold or leasehold? This property is sold freehold, there is a ground rent charge of £4.00 per annum. This sum is payable to the Mayor's Land Charity.
4. What are the parking arrangements on this road? The property benefits from an off-road parking space to the rear of the property. There is also free unrestricted parking available on Stockport Road.
5. What is the internet speed like in the property? The vendor has advised that the broadband speed is excellent in this area.
6. How much will the bills cost me at this house? The current owner has confirmed that they pay roughly £75pcm for gas and electric and £30pcm for water. These costs will vary depending on the size of your family and the appliances you use at the property.
7. Is this property in a conservation area? No this is not in the conservation area.
8. Why is the vendor selling this property? The vendor is moving out of the area for work.
9. When was the boiler last inspected? A new boiler was installed at the property in November 2016. This boiler was serviced in December 2017 and a new magnetic filter was installed.
10. Which features of this house has the vendor most enjoyed? The vendor has informed us that he loves the large garden and off-road parking to the rear of the property, as well as the open fire in the living room.

