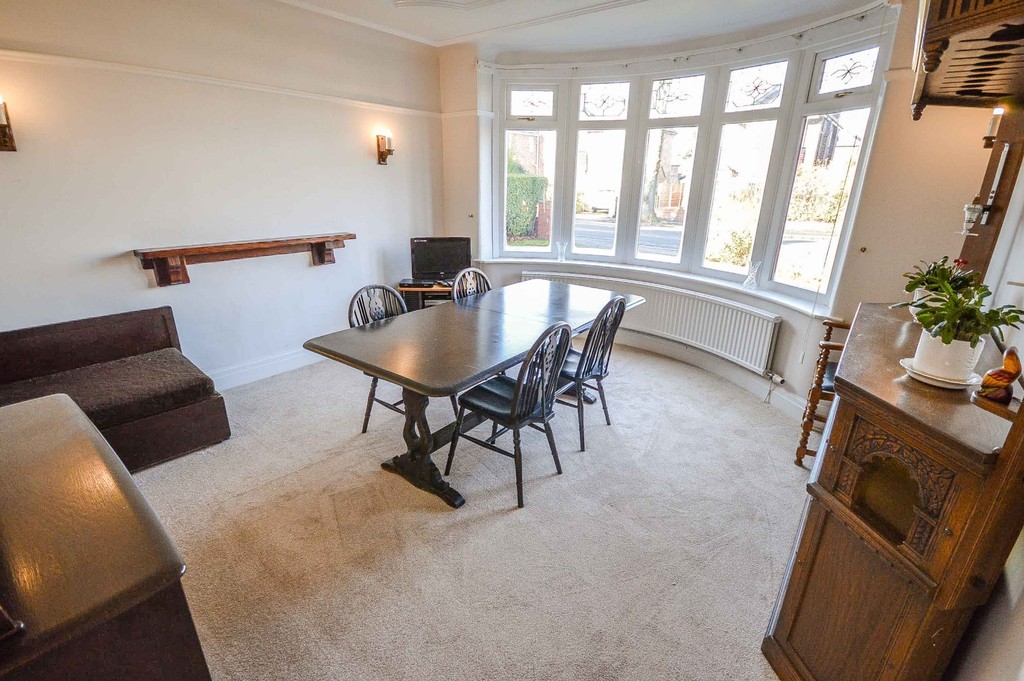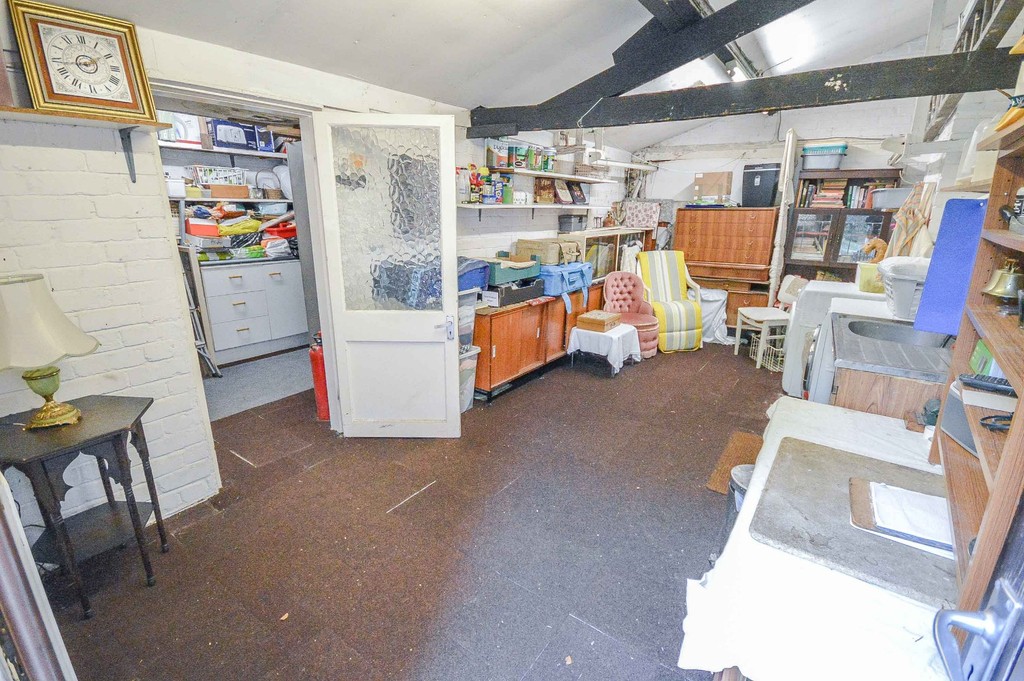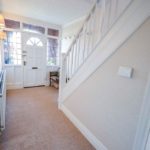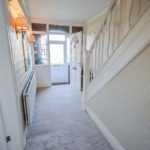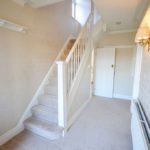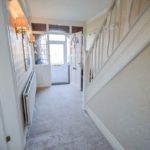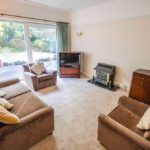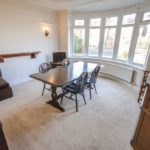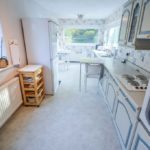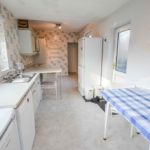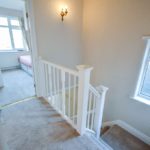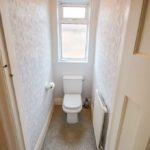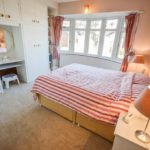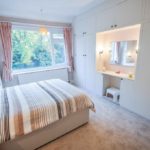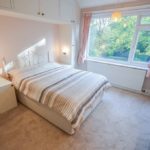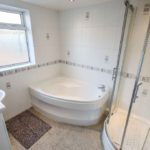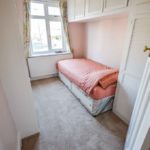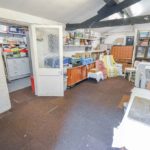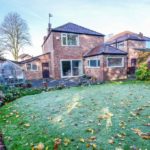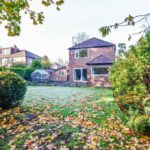Walton Road, Sale
Property Features
- Detached Three Bedroom Property
- Original Period Features
- No Onward Chain
- Large South Facing Garden
- Gas Central Heating
- Over Looking Walton Park
- Double Garage
- Off-road Parking for Three Vehicles
- In Catchment of Woodheyes Primary School and Sale Grammar
- Walking Distance to Brooklands Metrolink Station
Property Summary
Full Details
SUMMARY DESCRIPTION This is a fantastic opportunity to acquire a gorgeous family home with massive scope for extension. This house sits on the largest plot on the street with a large double garage, ample off-road parking for 3 vehicles and good sized rear garden. The property has three good sized bedrooms and extended kitchen, again there is scope to further extend the kitchen to create a huge kitchen-diner/family room at the rear, while retaining a large garden. The garden is south facing and backs onto the local park, a young family could create a gate to the end of the garden to allow direct access to the park.
The property has been carefully maintained and looked after. The house is fitted with central heating, running from a recently fitted condensing boiler which is serviced regularly. There is a modern security alarm fitted, none of the window panes have blown and the house presents a brilliant opportunity for a young family.
Viewings of this property are highly recommended to appreciate the space and scope for further improvement.
PORCH 7' 1" x 2' 3" (2.16m x 0.69m) An entrance porch secured by a double glazed uPVC door, with storage space.
HALLWAY 6' 10" x 15' 0" (2.1m x 4.59m) A bright and spacious entrance hall with neutral coloured walls and newly fitted carpet, a large double paneled radiator, wall mounted light fittings and staircase with spindle balustrades to the first floor.
DINING ROOM 14' 7" x 12' 9" (4.45m x 3.9m) A large dining room with a large uPVC double glazed bay window and a curved double panelled radiator beneath. Newly fitted carpet and neutral coloured walls with original ceiling cornice and picture rail, wall mounted light points.
LOUNGE 11' 8" x 13' 5" (3.56m x 4.11m) A generous sized lounge area with large double glazed uPVC sliding doors looking over and providing access to the rear garden. Benefitting from newly fitted carpets; a double panelled radiator; TV and telephone points. Neutral coloured walls with original cornice and picture rail.
KITCHEN/BREAKFAST ROOM 21' 10" x 8' 1" (6.66m x 2.47m) This area has been extended and boasts plenty of space. Newly fitted linoleum flooring; three large uPVC windows allowing lots of natural light into the room. Included is an integrated white oven and grill, integrated electric four ring hob on work surface and stainless steel sink with chrome mixer tap. A range of matching base and eye level units with roll-top work surfaces. Space and plumbing for further white goods, ceiling light points and ample electrical plug sockets. Frosted glass uPVC double glazed door allowing access to the side exterior of the property.
UTILITY ROOM 19' 3" x 9' 4" (5.88m x 2.86m) The utility forms part of the double garage. Hosts a sink unit and space and plumbing for more white goods. Installed with power, ceiling light point, recently fitted combination boiler and double panelled radiator.
LANDING 8' 0" x 6' 11" (2.45m x 2.13m) Curved stairs leading to the first floor provide access to a landing area with fitted carpet, wall mounted light point, and access to boarded loft space via celling hatch.
MASTER BEDROOM 14' 0" x 11' 10" (4.27m x 3.61m) Generously sized master bedroom with a large uPVC double glazed bay window to the front elevation, large double panelled radiator, white fitted wardrobes and integrated dressing table. Neutral painted walls and fitted carpet, and ample space for a large double bed.
BEDROOM TWO 14' 2" x 10' 9" (4.32m x 3.30m) Another large double room with wall to wall fitted white wardrobes and integrated dressing area, and further wall to wall storage space with cut out providing space for a double bed. Large uPVC double glazed window overlooking the rear garden.
BEDROOM THREE 10' 0" x 6' 11" (3.05m x 2.12m) A third smaller bedroom with a uPVC double glazed window to the front elevation, again lots of storage space and built in shelving units and a double panelled radiator. Fitted carpets, ceiling light point and neutral painted walls.
BATHROOM 8' 0" x 6' 11" (2.44m x 2.11m) A modern bathroom fitted with a three piece suite comprising, corner fitted bath with chrome fixtures, hand wash basin, W/C, enclosed shower and chrome heated towel rail. Fully tiled walls and recessed ceiling spot lights, a large uPVC frosted glass double glazed window and laminate flooring.
WC 2' 8" x 4' 6" (0.83m x 1.39m) Separate WC, with single panel radiator and frosted glass uPVC double glazed window to side aspect.
DOUBLE GARAGE 19' 3" x 7' 7" (5.88m x 2.32m) Brilliant large storage space divided with a partitioned wall leading to the utility space. Electrically powered with ceiling light point.
EXTERNAL The property benefits from a sizeable south west facing plot of land to the exterior, comprising of a grassed area lined with hedges, and small trees shrubs and bushes, and large trees lining the back. Adjacent to the property is a paved patio area and the property is fitted with external security lighting. To the front of the property is a large driveway providing off road parking for three vehicles; there is a laid to lawn garden and brick wall with separate path leading to front door and side access.
COMMON QUESTIONS 1. How much is the annual council tax for this deposit? This property is in council tax band E, in Trafford this currently costs £1718.24.
2. When was this property built? This property was built in the1940's. We do not have the exact date.
3. Who lives in the neighboring house? This is a very friendly neighborhood, and in the properties next door is a family with grown up children and both neighbors own their houses.
4. Is this property freehold or leasehold? This property is freehold, therefore there is no service charge or ground rent payable.
5. Will the vendor be willing to sell any of their furniture or white goods? The vendor has confirmed that once an offer has been agreed on the house she will be happy to negotiate the sale of any other items.
6. How much will the bills cost me at this house? This will depend on the size of your family and your usage. However, the current owner has confirmed that gas and electric combined costs about £130 pcm.
7. How quickly can the current owner vacate the property? This house is being sold chain free. Therefore, the house can be ready whenever the buyer is ready to complete their sale.
8. What are the vendors favorite aspects of this property? The vendor has advised us that her three favorite aspects are:
i. The view from the back of the house and the access to the park at the rear.
ii. The size of the plot and the potential to extend.
iii. The gorgeous original features and the large rooms.
9. Have the electrics and gas been inspected/ serviced recently? Yes, the homeowner is very diligent and has had a new boiler installed recently and it was service in May 2017; the electrics were inspected in June 2017.
10. Has the loft space been boarded? There is access to the loft from the 1st floor landing via a hatch and the loft is partly boarded and fully insulated.







