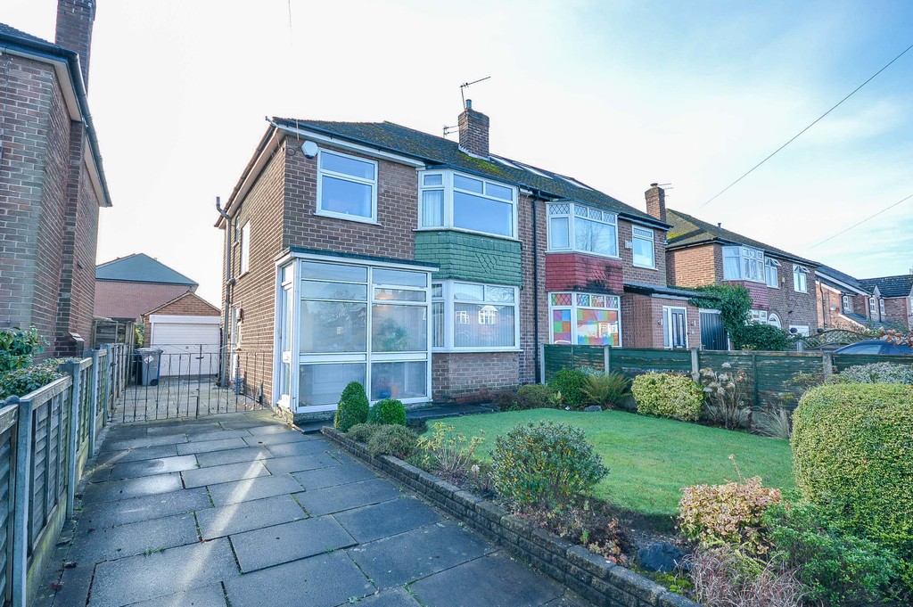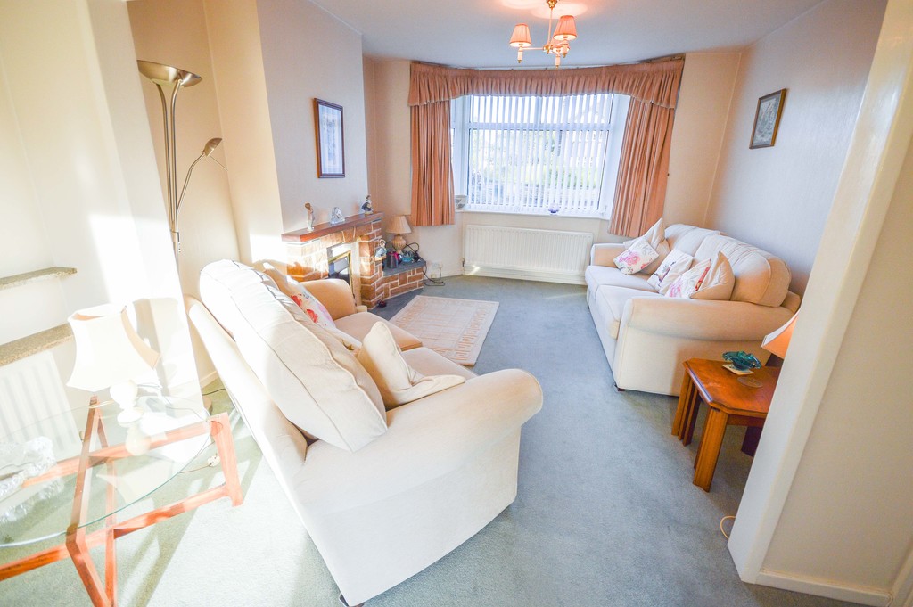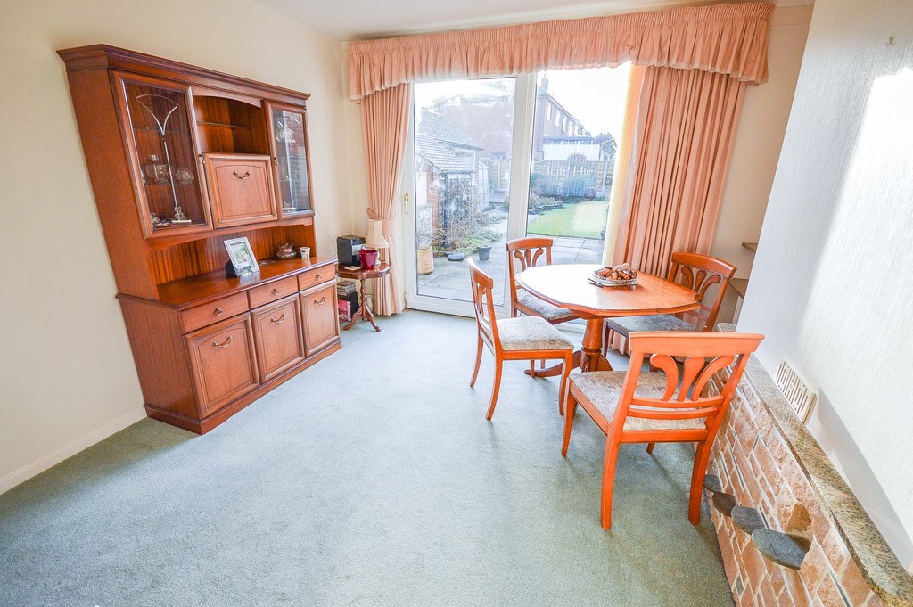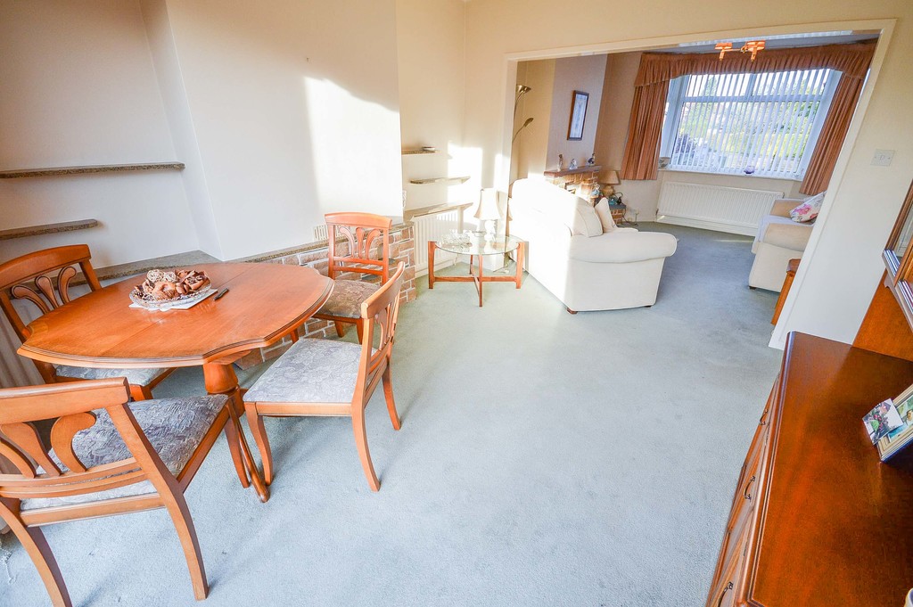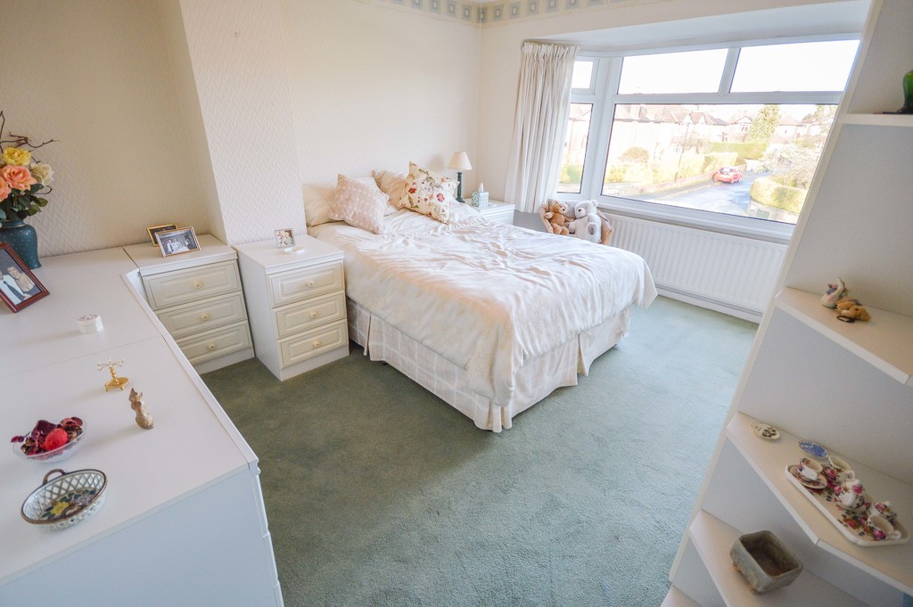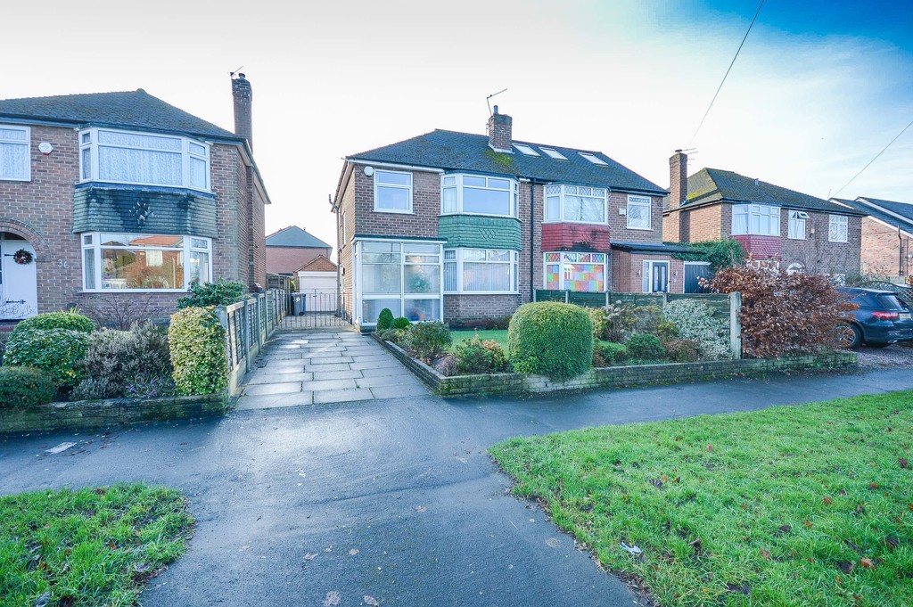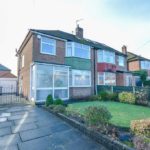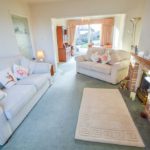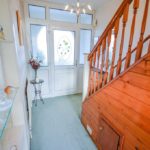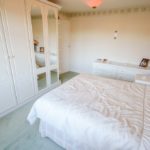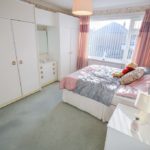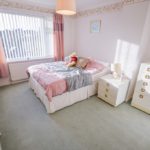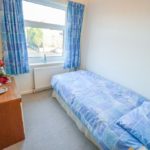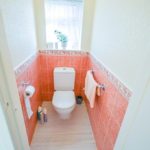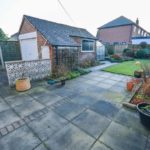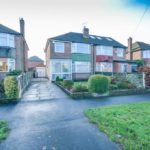Wood Lane, Timperley, Altrincham
Property Features
- Three Bedroom Semi-Detached House
- Located within Catchment of Sought After Schools
- Double Glazed Throughout
- Detached Garage
- Off-Road Parking
- Large South Facing Garden
- Gas Central Heating
- Chain Free Sale
- Well Maintained Throughout
- Scope for Significant Extension
Property Summary
Full Details
SUMMARY DESCRIPTION A much loved and well maintained family home. This three bedroom semi-detached house is ideally located for access to transport links, sought after local schools and local amenities. The property offers scope for a significant extension to the side, rear and loft if more space is needed.
There is off-road parking, and a generous rear garden which is south facing. There is also a detached garage which would be ideal for a music studio; home office; summer house or just storage space.
ENTRANCE HALL 6' 3" x 12' 2" (1.93m x 3.71m) The property is entered from the front drive via a porch and then into the entrance hall via a uPVC double glazed door with glazed panels on either side. The entrance hall offers carpeted flooring; a pendant light fitting; a single panel radiator and a carpeted balustrade staircase to first floor accommodation.There are doors leading off the entrance hall to the downstairs WC, kitchen and dining room; plus a frosted glass window into the lounge which allows additional natural light into the entrance hall.
DOWNSTAIRS WC 2' 11" x 4' 2" (0.90m x 1.29m) On the ground floor just off the entrance hall is a convenient WC. This room offers a frosted glass uPVC double glazed window to the side aspect; laminate flooring; a wall mounted strip light; a corner hand wash basin; a low-level WC; an extractor fan and part tiled walls.
LOUNGE-DINER 25' 11" x 11' 1" (7.91m x 3.38m) The lounge-diner is access from the entrance hall. This room offers carpeted flooring, two pendant light fittings; three double paneled radiators; TV and telephone points; and a gas fire with brick surround. The lounge offers a uPVC double glazed bay window to the front aspect and the dining room offers uPVC sliding doors to the rear garden.
KITCHEN 7' 1" x 9' 9" (2.16m x 2.99m) The kitchen is fitted with an array of white wooden storage units at base and eye level; there is a uPVC double glazed window to the front aspect; space and plumbing for a washing machine, fridge and oven with gas hob (these appliances can be included in the sale price). The kitchen also offers laminate wood effect flooring; an extractor fan; a wall mounted Ideal boiler and a uPVC double glazed door to the side aspect.
BATHROOM 7' 0" x 6' 5" (2.15m x 1.98m) On the first floor access from the landing is a bathroom. This room offers a uPVC double glazed frosted glass window to the rear aspect; laminate flooring; fully tiled walls; a ceiling mounted light fitting; a cupboard for storage and also housing the immersion heater and a wall mounted single panel radiator. This room also offers a fitted two piece white suite, comprising: a paneled bath with electric shower over and a pedestal hand wash basin.
Adjacent to the bathroom is a separate WC. This room offers a uPVC double glazed frosted glass window to the side aspect; a low-level WC; ceiling mounted light fitting; part tiled walls and laminate wood effect flooring.
MASTER BEDROOM 13' 6" x 11' 3" (4.12m x 3.43m) The master bedroom is located at the front of the property; with uPVC double glazed window to the front aspect. This bright and spacious bedroom offers a pendant light fitting; a single panel radiator; carpeted flooring; fitted wardrobes and ample space for double bed, chest of draws, dressing table and bedside tables.
BEDROOM TWO 11' 1" x 12' 5" (3.38m x 3.79m) The second double bedroom offers a uPVC double glazed window with views over the rear garden. This is also a good sized double bedroom with carpeted flooring; a pendant light fitting; a single panel radiator; fitted wardrobes and plenty of space for double bed, bedside tables and chest of draws.
BEDROOM THREE 8' 2" x 7' 2" (2.50m x 2.19m) The third bedroom is a single bedroom, this room offers a uPVC double glazed window to the front aspect; carpeted flooring; a pendant light fitting; a double panel radiator and ample space for a single bed, bedside table and chest of draws.
EXTERIOR The property sits on a generous plot which is set back from the road by a large grassed verge. At the front of the property lies a good sized front garden which is largely laid to lawn, enclosed by a low-brick wall and flanked by boarders of well maintained and established shrubs and plants. There is also a paved drive which leads down the side of the house.
The rear garden can be reached via wrought iron gates leading to the detached garage and a paved patio area for summer dining adjacent to the house. Beyond lies a large lawned garden with immaculately maintained boarders, filled with an array of shrubs and plants which will fill the garden with colour in the spring and summer months. There is a green house behind the garage and an additional paved patio area. The rear garden is south facing and will catch the sun throughout the day in the warmer months.
COMMON QUESTIONS 1. When was the property built? The vendor has advised us that this property was built in 1957.
2. Is the property freehold or leasehold? The property is freehold. The owner has recently purchased the freehold.
3. What is the broadband speed like in this area? The vendors have advised us that the broadband speed is excellent in this area.
4. Which items will be included in the sale price? The vendors are more than happy to discuss the inclusion of any items the buyer would like. They would happily include the white goods in sale price.
5. Roughly how much are the utility bills for this property? The vendors have advised us that the combined gas and electricity bills should be roughly £100 per month, this will depend on your usage; the water bill is around £35 per month, there is no water meter; the council tax is band D which is currently £1567.47pa, some discounts may be available.
6. When was the boiler last inspected? The boiler was last serviced in June 2019. It is serviced annually under a serviced contract. The owners believe the boiler is around 10 years old.
7. Which aspects of the house have the vendors most enjoyed? The vendor feels this is a well-proportioned family home, with a lovely sunny garden and is conveniently located for access to schools, transport links and the amenities of Timperley Village. It also benefits from scope for extension and improvement.
8. How quick can a sale be completed, is there a connected chain? The house is sold chain free and the vendor is looking to complete as soon as possible.
9. Have the vendors carried out any work on this property? Yes, the vendors have updated the windows in the last 20 years. Also, an opening has been created between the lounge and dining room, this was done more than 30 years ago. The house has been carefully maintained and re-wired in the past 20 years.
10. Is there loft access and has it been boarded? The loft is not boarded, but very well insolated.
11. Does the property have Sky dish? Yes, the property has a Sky dish.
12. Is the property in conservation area? No, this property is not in a conservation area.
13. Why is the vendor selling this property? The vendor is relocating.

