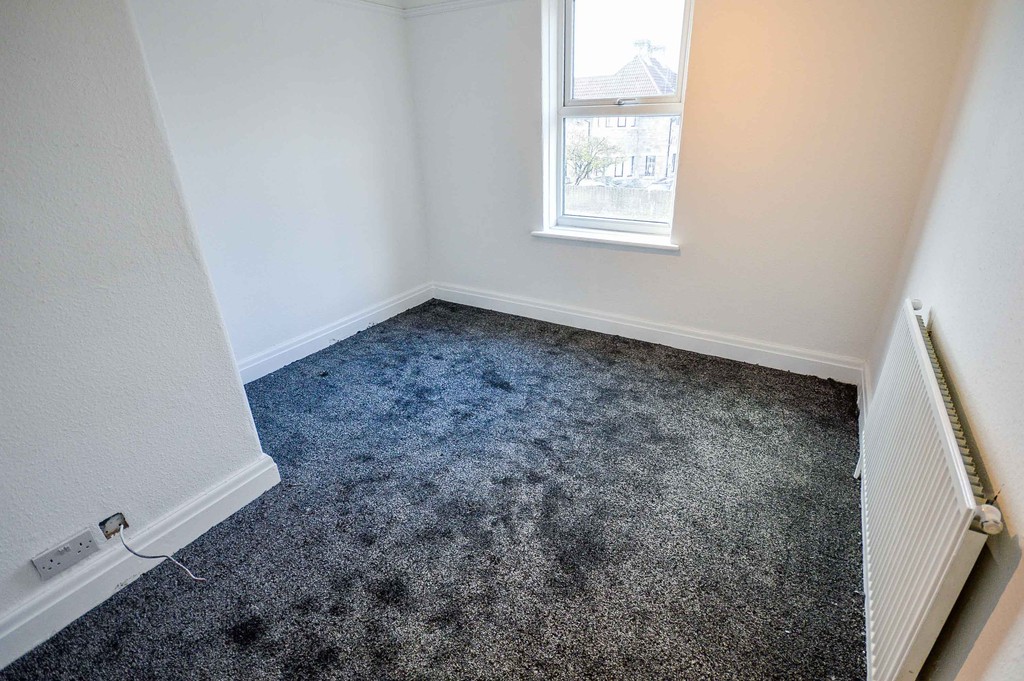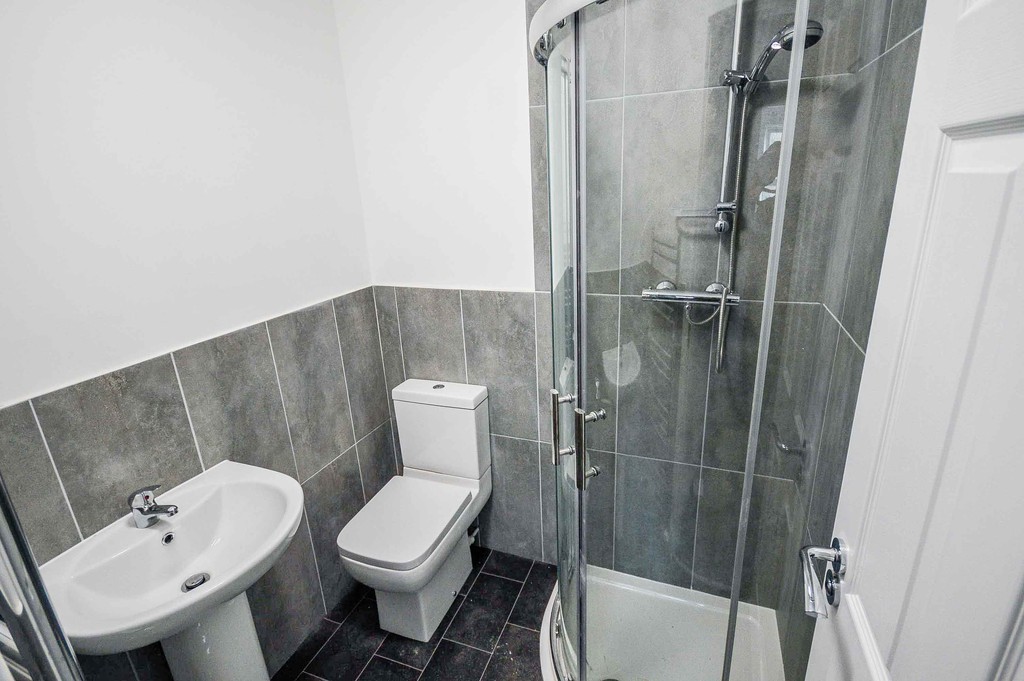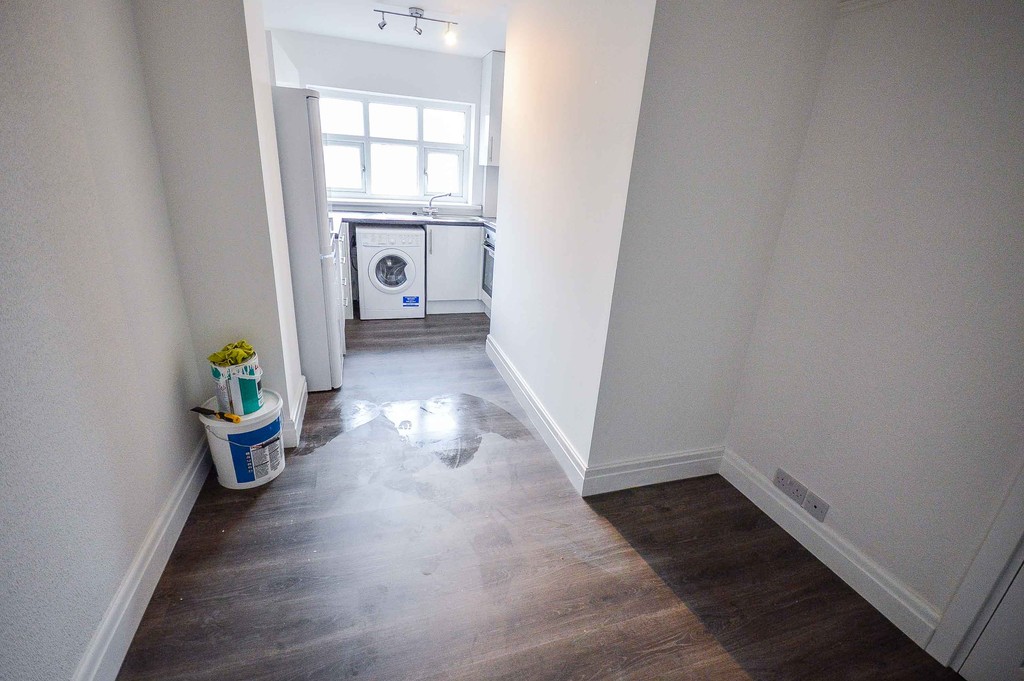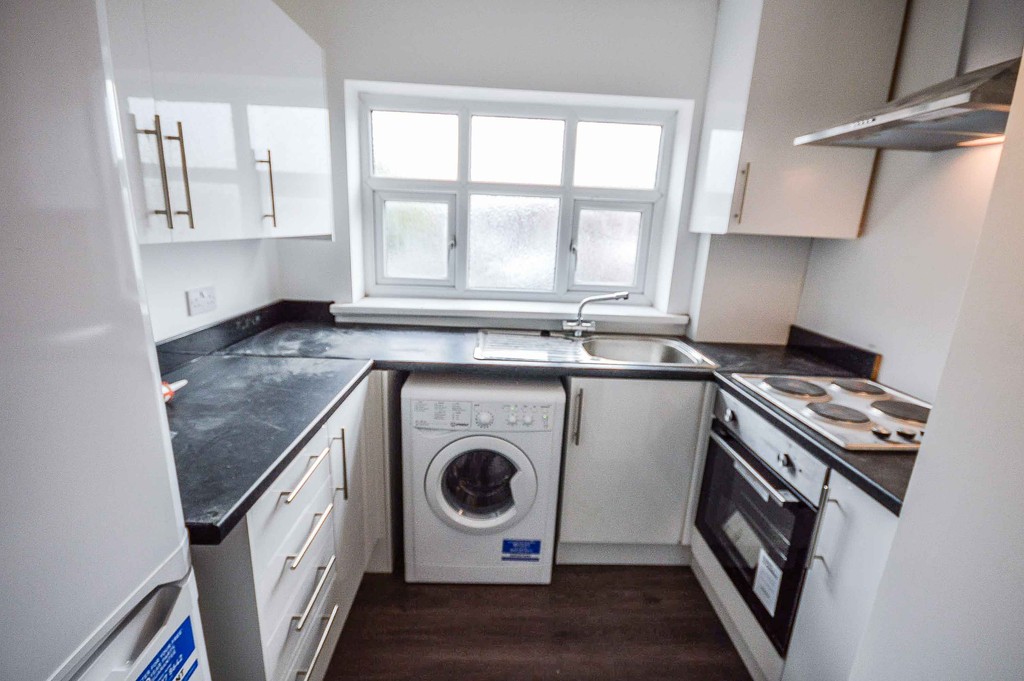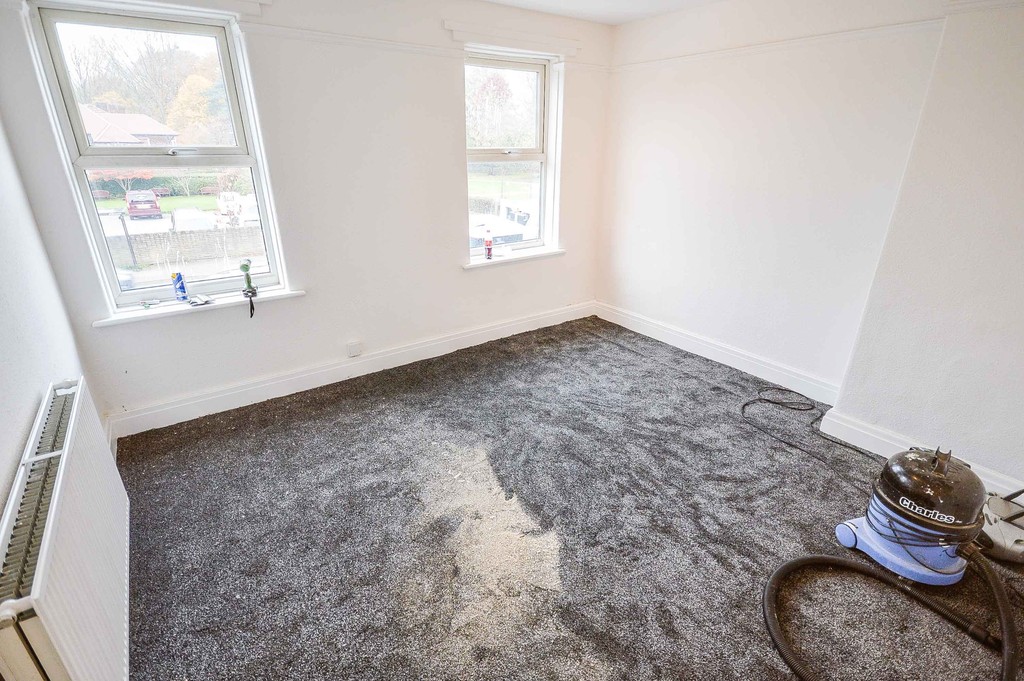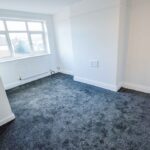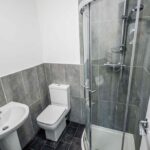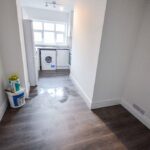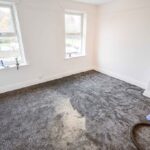Manchester Road, West Timperley
Property Features
- Two/Three Bedroom Apartment
- New Carpets Throughout
- Two Shower Rooms
- Brand New Fitted Modern Kitchen
- Desirable Location
- Recently Renovated
- Newly Touched-Up and Painted
- Walking Distance of Timperley Metrolink
- In Catchment of Excellent Schools
- Available Immediately
Property Summary
Full Details
SUMMARY DESCRIPTION A two/three bedroom apartment located within easy walk of local shops, 10minutes walk to Timperley Metro Station. Close to Altrincham and Sale Town Centres. The apartment has just been redecorated throughout, with new carpeting, newly fitted bathrooms and kitchens.
This property is available immediately, it can be occupied by a family or is also set up as three bedrooms, one with an en-suite shower room. It could therefore be utilized by three adults sharing.
ENTRANCE HALL 19' 2" x 18' 4" (5.84m x 5.59m)
MASTER BEDROOM 14' 1" x 11' 3" (4.29m x 3.43m) Carpeted room with single panel radiator under a uPVC double glazed window to rear aspect. This room benefits from access to en suite shower room.
ENSUITE En-suite shower room with tower shower with glazed screen; pedestal wash hand basin and WC.
KITCHEN-DINER 18' 4" x 8' 3" (5.59m x 2.51m) Good sized kitchen-diner with newly fitted kitchen. Electric four ring hob; gas oven; stainless steel sink unit; plenty of storage space; room for and plumbing for washing machine, room for fridge-freezer; room for a dining table or sofa and TV.
SHOWER ROOM 5' 3" x 5' 1" (1.6m x 1.55m) Shared shower room with tower shower, pedestal wash hand basin and WC.
BEDROOM TWO 11' 4" x 10' 4" (3.45m x 3.15m) Another double bedroom, benefitting from newly fitted carpets; uPVC double glazed window to front aspect; radiator under and TV point.
BEDROOM THREE/LOUNGE 12' 3" x 11' 2" (3.73m x 3.4m) This room can be utilized as a third bedroom or a lounge. This room has two uPVC double glazed windows to the front aspect; single panel radiator and newly fitted carpets.

