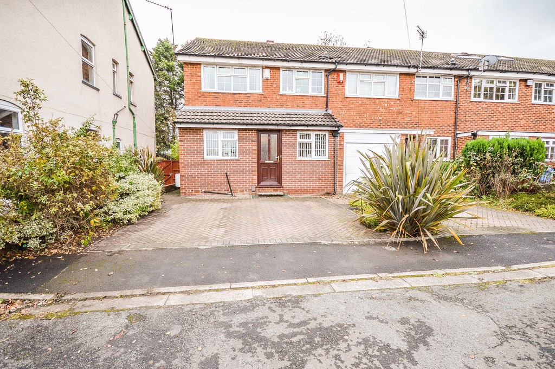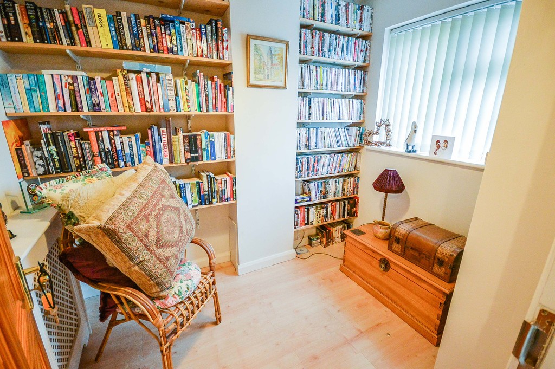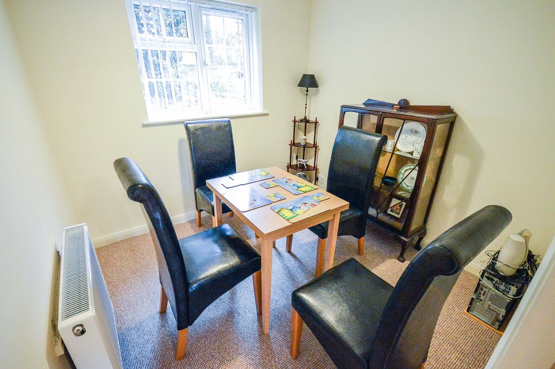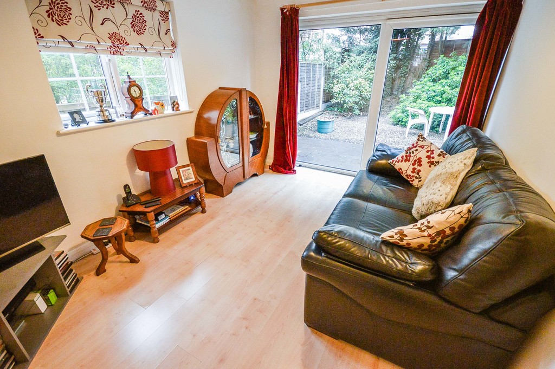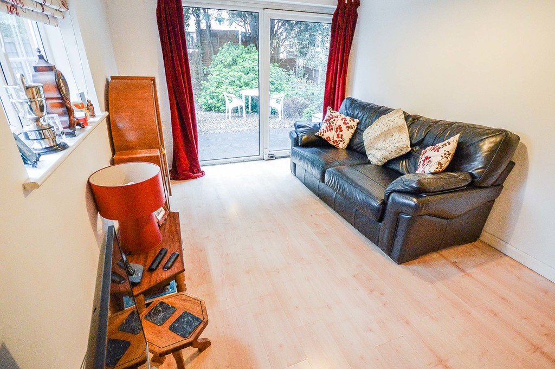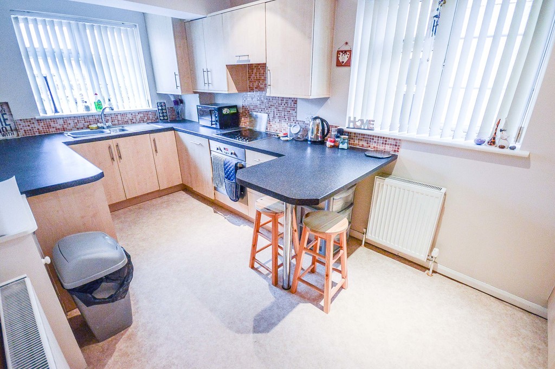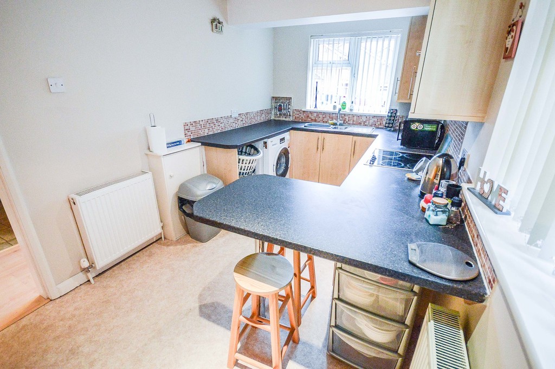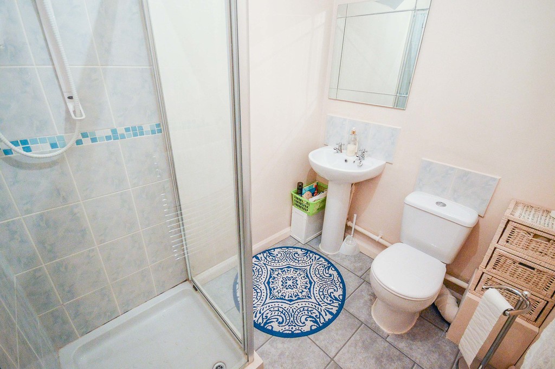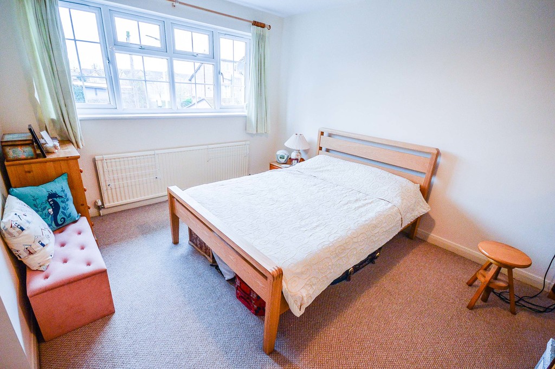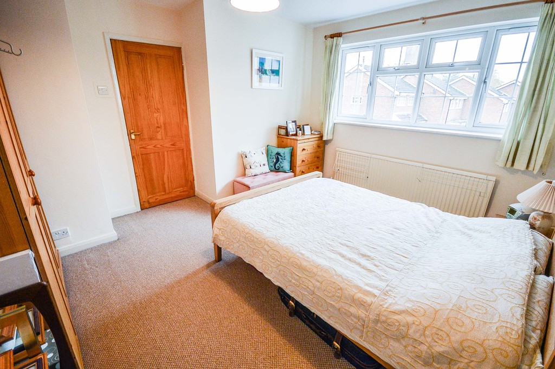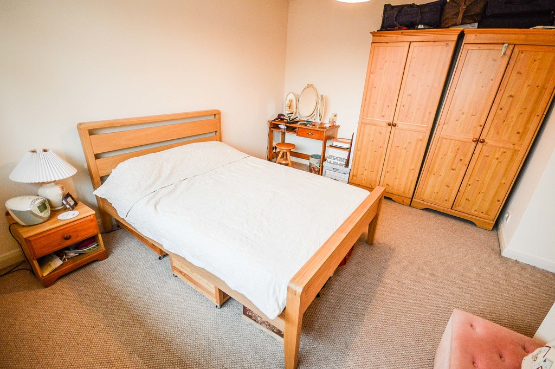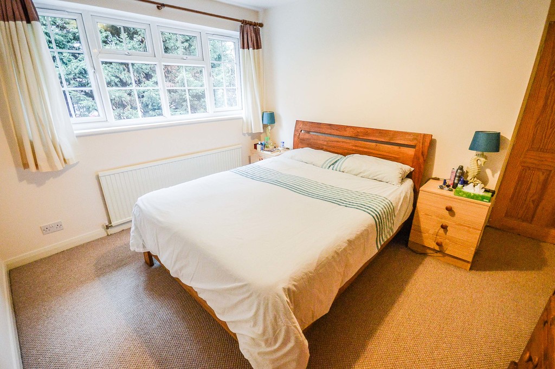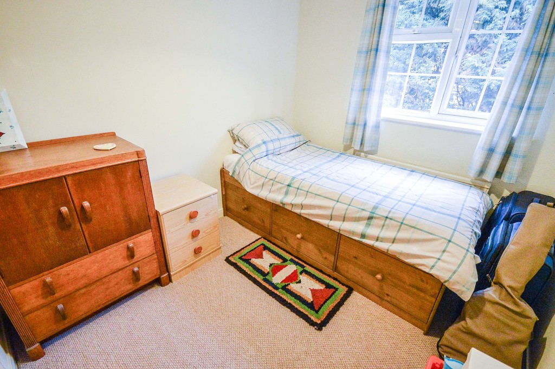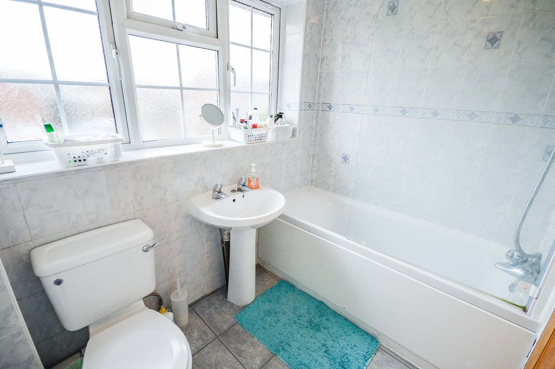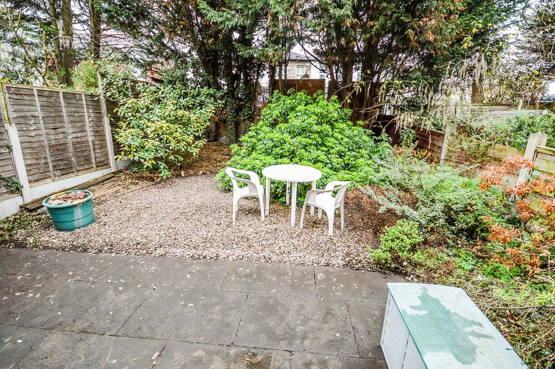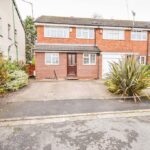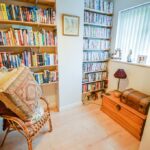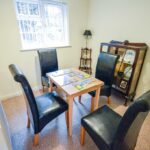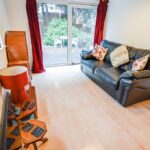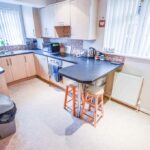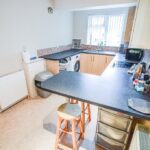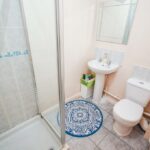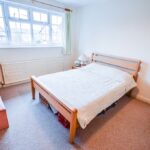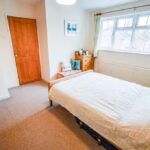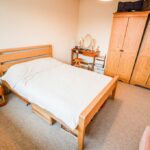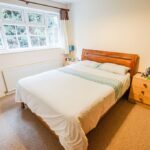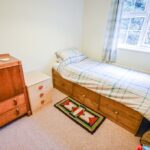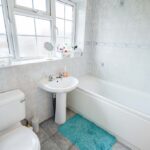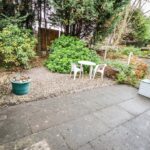Newby Drive, Altrincham
Property Features
- Three Bedroom End-of-Terrace
- Off-Road Parking
- Private Rear Garden
- Modern Fitted Kitchen & Bathroom
- Ideally located for access to sought-after local schools
- Close to Navigation Road Metro Link
- Great Rental Yield
- Perfect for First Time Buyers
- Close To Retail Park
- Easy Access to Transport Links
Property Summary
Full Details
SUMMARY DESCRIPTION Well proportioned three double bedroom end-of-terrace property benefiting from three reception rooms; kitchen; downstairs shower room; family bathroom; private rear garden; and driveway for two cars. The property is located in a catchment are for Trafford's outstanding schools and within 10 minutes walking distance of the retail park with an array of convenient shops.
This is an ideal property for first time buyers or a young family, in a sought-after location and with easy access to transport links.
LOUNGE 9' 6" x 12' 11" (2.90m x 3.95m) Bright and spacious lounge, with uPVC double glazed window to side aspect and uPVC double glazed sliding doors to rear garden. This room offers laminate wood effect flooring; central pendant light fitting; double paneled radiator; TV and telephone points and door leading to entrance hall.
KITCHEN 7' 8" x 15' 10" (2.35m x 4.84m) Modern fitted kitchen; with UPVC double glazed windows to front and side aspects; linoleum flooring; double paneled radiator; recessed spot lighting; matching base and eye level storage units with mosaic tiled splash back; with integral electric oven; electric four ring hob with extractor fan over; stainless steel one and a half bowl sink with drainer; space and plumbing for washing machine and integral fridge-freezer; separate freezer and slim line dishwasher.
DINING ROOM 8' 2" x 8' 4" (2.51m x 2.55m) Second reception room features carpeted flooring; neutral décor; double paneled radiator; uPVC double-glazed window to the rear aspect; and central light pendant.
SHOWER ROOM 5' 4" x 6' 7" (1.65m x 2.02m) Convenient downstairs shower room benefits from tiled flooring; splash back tiling; ceiling mounted light fitting; chrome heated towel rail; and white three piece suite comprising of: tower shower with glazed screen and electric shower fixture; low-level WC; and pedestal hand wash basin.
STUDY 8' 5" x 6' 8" (2.59m x 2.04m) Third reception room currently utilized as a study; features laminate wood effect flooring; neutral décor; central light pendant; uPVC double-glazed window to the front aspect; and double radiator.
MASTER BEDROOM 12' 2" x 13' 7" (3.72m x 4.15m) A large double bedroom fitted with carpeted flooring; neutral décor; uPVC double-glazed window to the front aspect; single paneled radiator; and central light pendant. This room allows ample space for double bed, wardrobes, chest of draws, dressing table and bedside tables.
BEDROOM TWO 13' 1" x 9' 11" (3.99m x 3.04m) A second large double bedroom featuring carpeted flooring; neutral décor; single paneled radiator; uPVC double-glazed window to the rear aspect; and central light pendant.
BEDROOM THREE 7' 11" x 9' 1" (2.43m x 2.78m) The third bedroom is large enough to accommodate a double bed; but is currently used as a single bedroom. This bedroom offers carpeted flooring; single paneled radiator; uPVC double-glazed windows to the rear aspect; and central light pendant.
BATHROOM 7' 7" x 6' 3" (2.32m x 1.91m) The bathroom benefits from fully tiled floor and walls; double paneled radiator; uPVC double glazed frosted glass window to front aspect; white three piece suite comprising of: paneled bath with chrome thermostatic shower over; low-level WC; and pedestal hand wash basin.
EXTERNAL To the front of the property lies a paved drive way with parking for two vehicles. The property is located in a quiet cul-de-sac and therefore further parking is available if required for guests.
To the rear of the property lies a good sized private rear garden, offering ample privacy with tall trees to the rear. The garden is enclosed on all sides by timber paneled fencing. The garden offers a paved patio area adjacent to the house for summer dining.
COMMON QUESTIONS 1. When was the property built? The vendor has advised that they believe the property was built in the 1972.
2. Is the property freehold or leasehold? The property is freehold, the owners have advised that there is no service charge or ground rent.
3. What is the broadband speed like in this area? The vendors have advised us that the broadband speed is excellent in this area and full fiber optic is available.
4. Roughly how much are the utility bills for this property? The vendors have advised us that the combined gas and electricity bills are roughly £78 per month; the water bill is around £33 per month; the council tax is band C which is currently £1319.89pa, some discounts may be available and energy costs will depend on usage.
5. When were the boiler and electrics last inspected? The boiler was last inspected in 2016. The vendors have also switched to a smart meter for both gas and electricity in 2018.
6. Which aspects of the house have the vendors most enjoyed? The owners' favorite aspects of the property are the generously sized bedrooms; spacious kitchen; the convenient downstairs shower room; and off-road parking.
7. Why are the owners moving from the property? The vendors are upsizing and have already secure a property.
8. Is there access to the loft and is it boarded? Yes, the loft is accessible via a retractable loft ladder in the first floor landing. The loft has been partially boarded and fully insulated.
9. Who lives in the neighboring properties? The owners have advised that there is a small family in the adjoining property and they own the property. The owners said there is a nice community feel to Newby Drive and all the residents are quiet and friendly .
10. Has the house had any major work done recently? The house has been redecorated throughout a few years ago.
11. Which items in the property will be included in the sale price? The fitted white goods will be included in the sale price.
12. Are the vendors willing to negotiate on selling their furniture? Once the sale has been agreed, the vendors are willing to negotiate the sale of the G-Plan leather sofa; dining table and chairs; breakfast bar stools; and the two stand alone wardrobes in the master bedroom.

