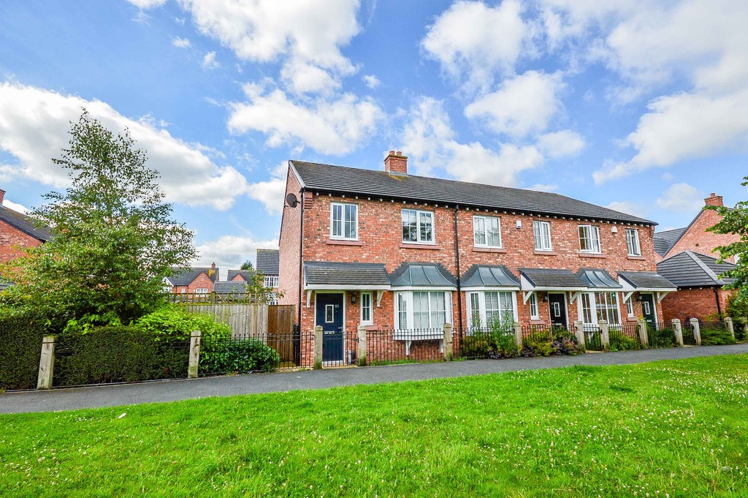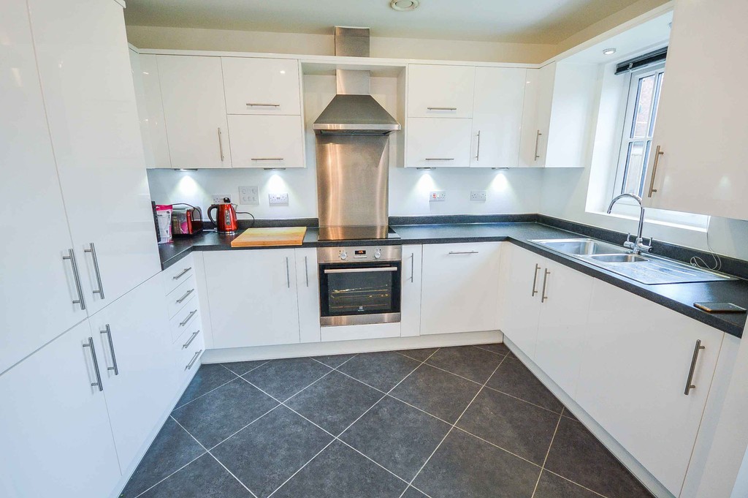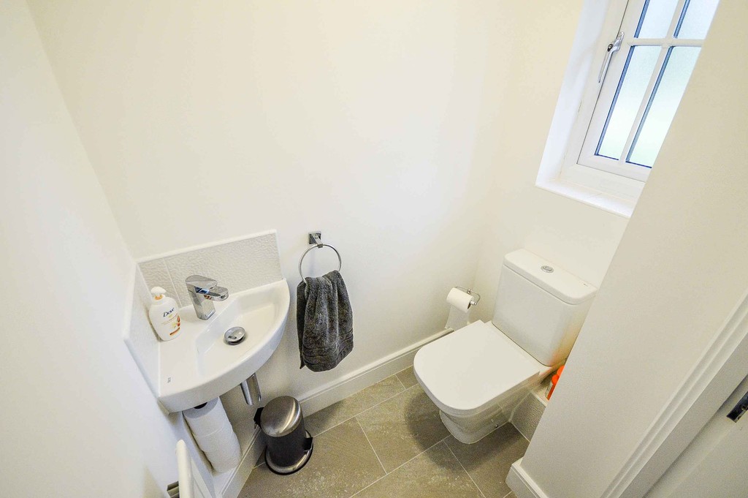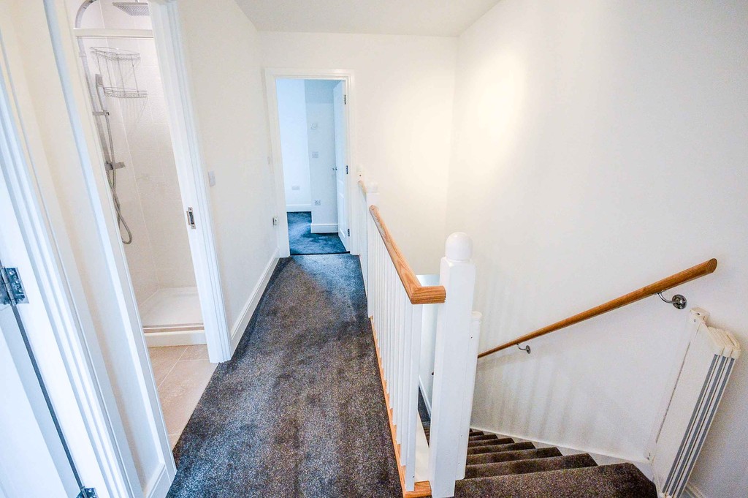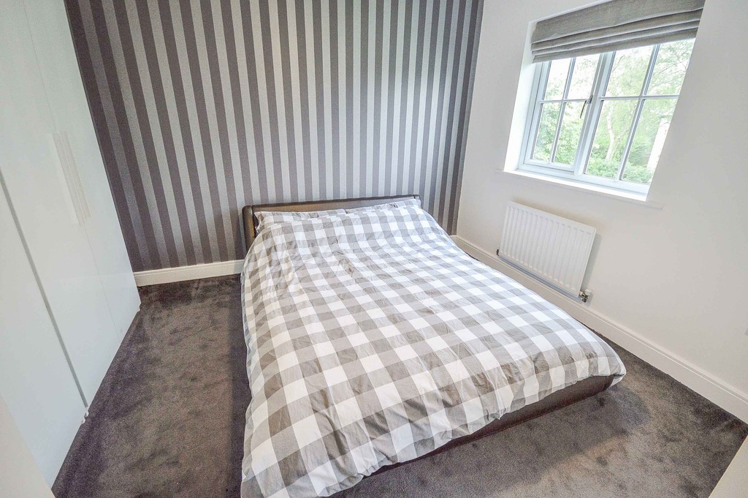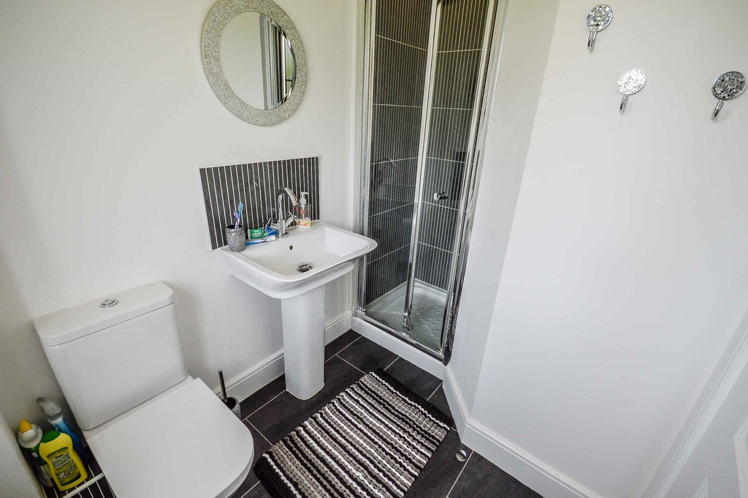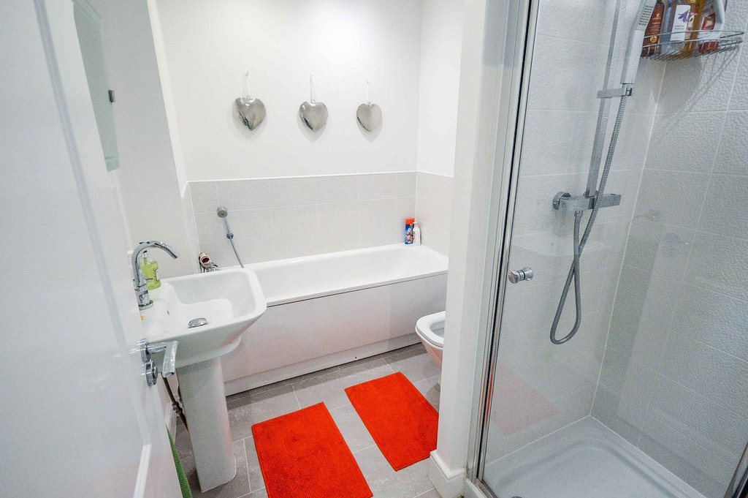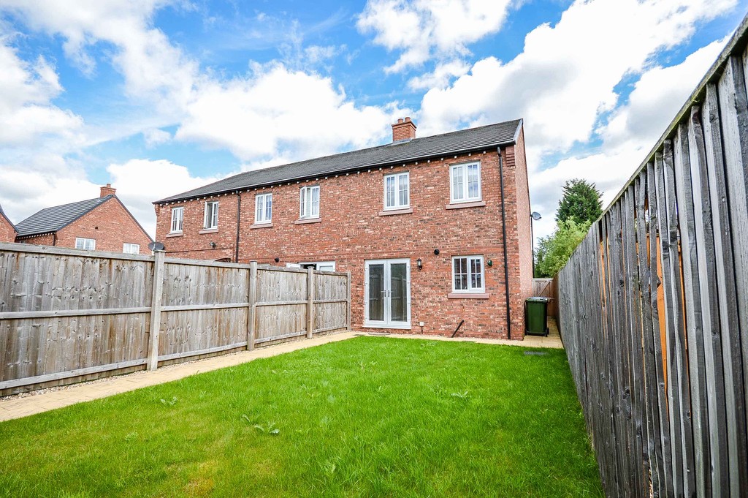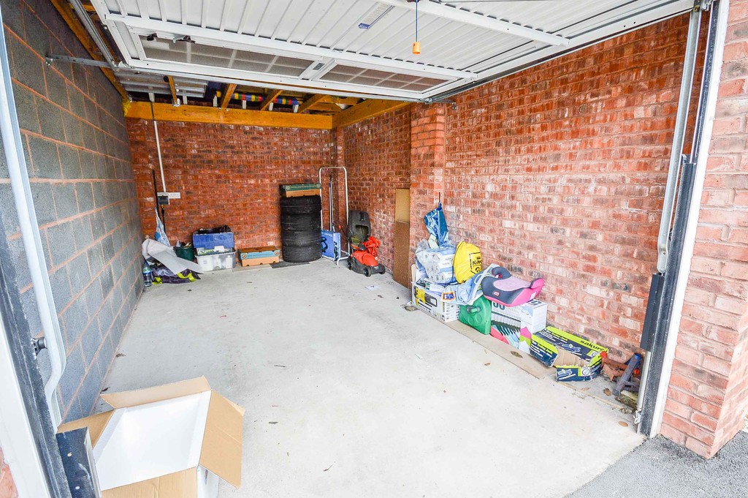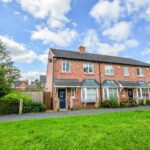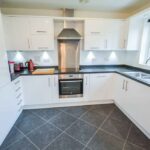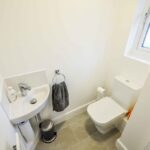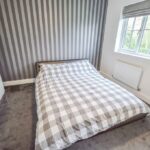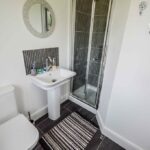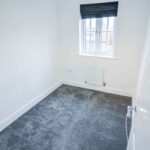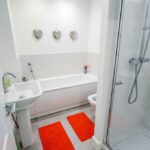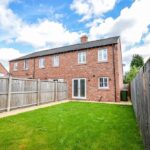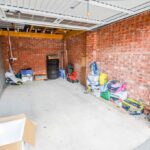Sinderland Road, West Timperley
Property Features
- Three Bedroom Property
- Garage and Off Road Parking
- South Facing Rear Garden
- High Spec Fixtures and Fittings
- Modern Fitted Kitchen and Bathroom
- Great Location for Access to Altrincham and Timperley Town Centres
- Close to Metrolink and Train Station
- Downstairs WC
- No Onward Chain
- Only Four Years Old
Property Summary
Built to a very high specification in 2013, by Arley Homes, this property forms part of the Heathfield Development in a much sought after location in the heart of West Timperley.
Ideally located for access to Altrincham and Timperley town centers and within walking distance of the metro link, the property also allows for easy access to all main commuter routes including M60 and M56. This property is the first in the development to come to market since 2013. This house is sold with no onward chain, ideal for 1st time buyers or 2nd movers! Viewing advised.
Full Details
COMMON QUESTIONS 1. How old is the property? This house was built by Arley Homes in 2013, it is therefore 4 years old.
2. Is this house freehold or leasehold? The property is leasehold, it had a 999-year lease when built in 2013, there are 995 years remaining on the lease. There is no service charge on this property, there is a ground rent payable at £250 per annum.
3. Does the house have a sky dish and what is the internet speed like? Yes the house has a sky dish. The house also benefits from integrated Virgin Media for TV and internet. The internet speed in this area is very fast, super-fast broadband is available here.
4. Who lives next door? At number 185 are a couple with one young child; at number 187 are a young couple. Both are home owners.
5. What items will be included in the sale price for this property? The vendor is willing to leave the following items if the buyer would like them: Built in fridge freezer, washer/dryer, dishwasher and two wardrobes in the master bedroom. Of course the vendor will also leave all fitted blinds on windows, light fittings and carpets. These can be removed at the buyers' request.
6. Is there a loft space and has it been boarded? Yes, there is access to the loft from the upstairs landing, this has not been boarded. The vendor has always used the garage for storage space.
GROUND FLOOR
ENTRANCE HALL Upon entering the property, the entrance hall comprises a white pressed steel door with an upper level glazed panel in obscured glass, that has a black finish on the exterior. With neutral coloured walls and carpet, and a single paneled radiator. Stairs to the first floor.
LOUNGE 18' 8" x 11' 11" (5.69m x 3.63m) A great sized living space with a uPVC double glazed bay window bringing in lots of natural light, neutral coloured walls and ceiling, and light grey fitted carpet with a silver threshold strip. Heated by two white panel gas central heating radiators.
KITCHEN/DINER 15' 5" x 11' 10" (4.7m x 3.61m) A great sized kitchen fitted with a range of white gloss kitchen cabinets, featuring an intergral oven with an induction hob, and a ceiling mounted stainless steel hood over. Also, an integrated fridge/freezer, stainless steel sink with chrome mixer tap, integral Electrolux washing machine and dishwashers. The kitchen flooring is covered with luxury polyflor vinyl dark grey stone effect tiles, and the room is lit by a uPVC double glazed window which is fitted with professionally fitted blinds, and ceiling mounted modern chrome light fittings.
DOWNSTAIRS WC This handy downstairs washroom is fitted with a white suite including a white W/C and matching corner mounted hand wash basin with a chrome mixer tap and pop up plug, and white splashback tiles. uPVC double glazed window in obscured glass and a tiled ledge. The floor is tiled with luxury vinyl flooring in a light grey stone colour, with a silver threshold strip. White panel radiator.
FIRST FLOOR
LANDING The landing of the first floor of the house is carpeted with dark grey fitted carpet, painted white walls and ceiling, and loft access to the ceiling. Two white panel radiators.
MASTER BEDROOM 15' 5" x 11' 11" (4.7m x 3.63m) A large double bedroom with two white high gloss wardrobes with built in draws. The room is painted white, with a feature wall wallpapered. One large uPVC double glazed window, panel radiator.
EN SUITE Next to the master bedroom is an en suite bathroom fitted with a white suite including W/C, hand wash basin and pedestal with chrome mixer tap and pop up plug, shower cubicle with bi fold glass shower door, and wall mounted rain water shower head. Light beige stone effect tile flooring and black part tiled walls.
SECOND BEDROOM 11' 10" x 8' 2" (3.61m x 2.49m) A well proportioned bedroom with a uPVC double glazed window and white panel radiator with thermostat. White painted walls and light grey fitted carpet.
THIRD BEDROOM 8' 2" x 7' 3" (2.49m x 2.21m) A third bedroom with fitted carpet, panel radiator and a uPVC double glazed window.
FAMILY BATHROOM 8' 2" x 8' 2" (2.49m x 2.49m) A modern family bathroom fitted with white bathroom suite, including a rainwater shower, W/C, hand wash basin with chrome mixer and pop up plug and a bathtub. Tiled with light beige stone effect porcelain and acer tiles.
EXTERNAL Patio doors open up to the rear garden, fitted with roman blinds built into the glazed units. Externally there is a garage which benefits from electric inside. Also, the property holds two off road parking spaces.

