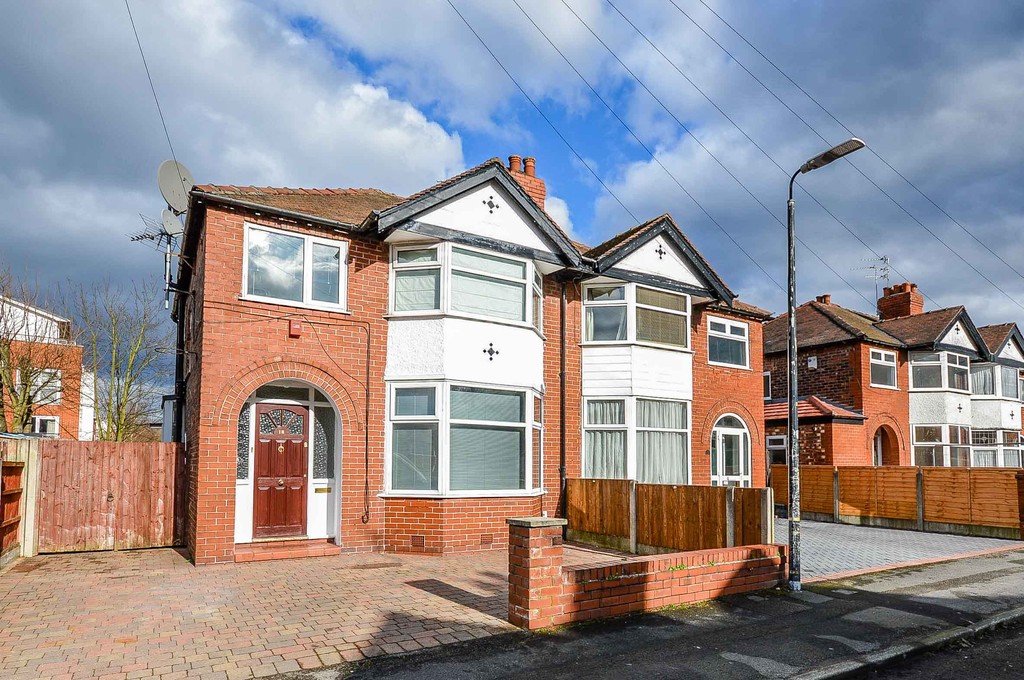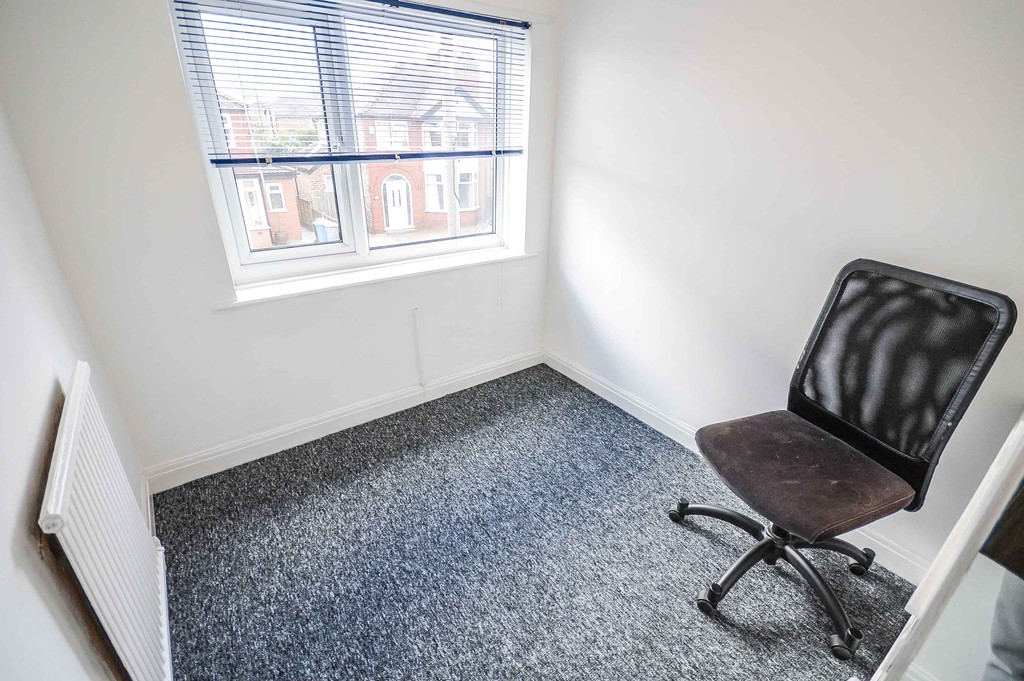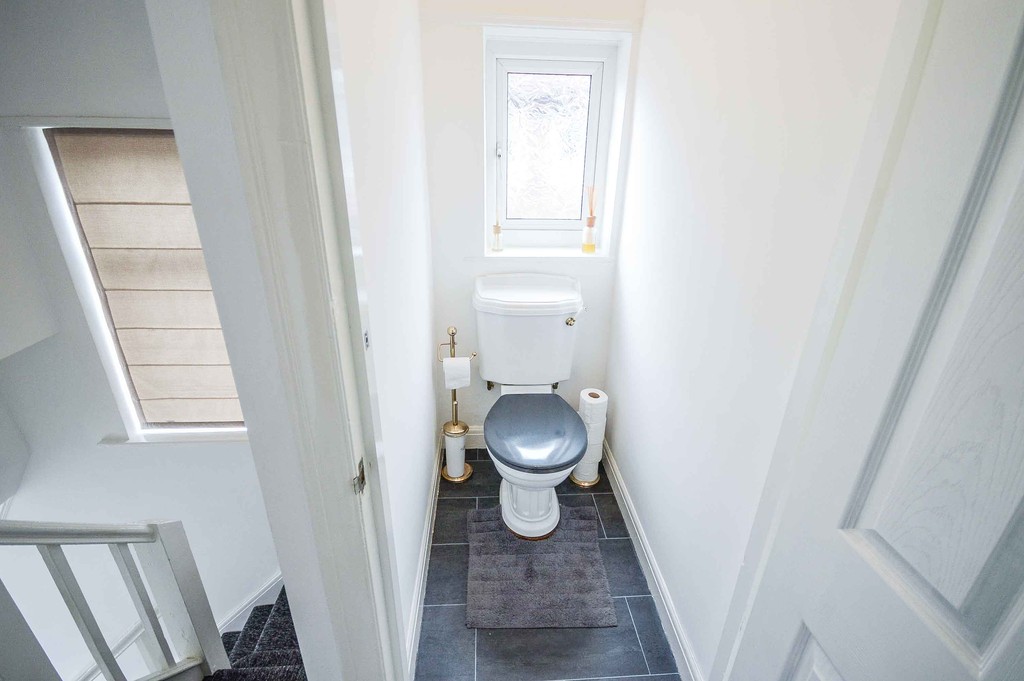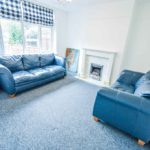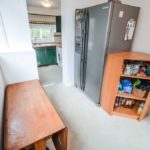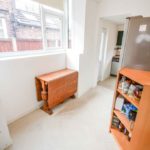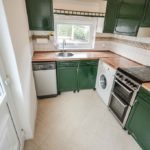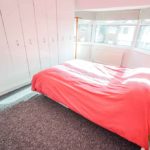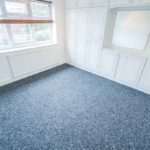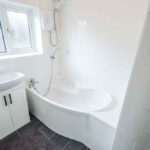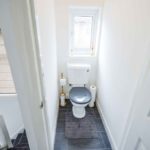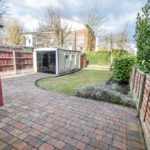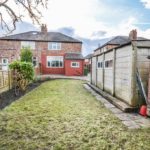Upton Drive, Timperley
Property Features
- Three Bedroom Semi Detached Property
- Walking Distance To The Metrolink
- Sought After Location in Timperley
- Off Road Parking
- Large Garden To The Rear
- Redecorated Throughout
- Catchment of Outstanding Schools
- uPVC Double Glazed Throughout
- Two Reception Rooms
- Scope to Extend and Improve
Property Summary
Full Details
SUMMARY DESCRIPTION This beautiful 1930s three bedroom semi-detached benefits from off-road parking for two cars; a good sized rear garden; ample scope to extend to the rear and into the loft. Within a nice neighborhood just 10 minutes walk to Timperley Metro station and within catchment of the sough after local schools.
The property has been freshly painted throughout, new carpets have been laid, new blinds fitted and the property has been well maintained. The drive and rear patio area have been recently laid with cobble stones giving an attractive and long lasting finish. This family home is located in the sought after location of Timperley, close to local schools and walking distance of the Metrolink. Comprising of entrance hall; living room; kitchen; dining room; reception room; three double bedrooms; bathroom and spacious garden to the rear. The property benefits from a well-maintained paved driveway to the front, providing plenty of road parking for two vehicles.
ENTRANCE HALL Accessed through a recessed front door within an arched opening; the door is a traditional paneled wooden door with glazing to three sides. The entrance hall is bright and spacious, with natural light flooding down the stairs from the large window on the upper landing. The décor is neutral, with grey fitted carpets, a pendant light fitting and double paneled radiator. The entrance hall allows access to the lounge; dinning room; kitchen-breakfast room and stairs to first floor accommodation.
LOUNGE 12' 2" x 12' 2" (3.71m x 3.71m) Accessed via the entrance hall, this is a good sized lounge with a large bay double glazed window to the front aspect. The décor is neutral; with a beautiful exposed brick chimney breast currently used for shelving; grey carpet flooring; double paneled radiator; a television point; telephone point; and central pendant light fitting.
FAMILY/DINING ROOM 12' 6" x 12' 2" (3.81m x 3.71m) Additional spacious reception room with modern and neutral décor. The room benefits from new grey carpeted flooring; gas fireplace with marble hearth and wooden surround; central pendant ceiling light point; large uPVC double glazed window providing views over the rear garden, with fitted roman blinds. Plus television and telephone points.
KITCHEN 7' 10" x 6' 3" (2.39m x 1.91m) Kitchen area fitted with a range of matching base and eye level units with wooden fronts and wooden worktops with integrated stainless steel sink and mixer tap. This room is also fitted with a tiled splash-back; tiled flooring; plumbing for dishwasher; washing machine, and oven with hob. Double glazed uPVC window overlooks the rear garden and offers a large amount of natural light, and a uPVC double glazed door gives side access to the rear exterior. This room opens into a breakfast area.
BREAKFAST ROOM 8' 10" x 7' 7" (2.69m x 2.31m) Open plan dining area benefitting from continued tiled flooring; neutral painted walls; large uPVC double glazed bay window to the side aspect, and ample space for a dining table and chairs.
LANDING Balustrade carpeted staircase gives access to the first floor accommodation and bathroom. The spacious upper landing boasts lots of natural light through the uPVC double glazed window to the side aspect. The boarded loft is accessible from pull-down ladders, this could easily be converted to make a fourth bedroom.
MASTER BEDROOM 14' 5" x 11' 6" (4.39m x 3.51m) A bright and spacious double bedroom boasting a large uPVC double glazed bay window with fitted blinds to front aspect; wall to wall white fronted fitted wardrobes; carpet flooring; neutral décor; central pendant light fitting and double panelled radiator.
BEDROOM TWO 10' 2" x 9' 6" (3.1m x 2.9m) A second large double bedroom benefitting from white fronted fitted wardrobes and cupboards; a double glazed uPVC window to the rear aspect with fitted blinds; carpet flooring; neutral decor; and a double panelled radiator.
BEDROOM THREE 7' 9" x 6' 11" (2.36m x 2.11m) Boasting a uPVC double glazed window to the front aspect; neutral coloured walls; carpet flooring and double panelled radiator. This could be either utilized as a third single bedroom or a study.
BATHROOM 6' 11" x 5' 7" (2.11m x 1.7m) Modern bathroom, fitted with a white suite including; panelled kidney shaped bathtub with electric shower system over; hand wash basin with chrome mixer tap and cupboard area beneath; laminate flooring and fully tiled walls (floor to ceiling); and frosted glass double glazed uPVC window to side aspect.
W/C W/C separate to the main bathroom; benefitting from laminate flooring and neutrally coloured walls; low level W/C; and frosted glass double glazed uPVC window to side aspect.
EXTERIOR To the front of the property lies a cobbled driveway with ample space to park two vehicles off road, this area is enclosed to the front by a low brick wall and to the sides with timber fence panels; double gates to the side of the property.
To the rear of the property is a large garden. Adjacent to the house is a cobbled patio area which curve to meet the garage and continues down the side of the property. There is a large garage and a storage shed, these could be removed to further enlarge the garden. The garden is largely lawned with mature shrubs to the boarders and a tall hedge giving privacy to the rear. The garden is enclosed by timber fences to three sides.

