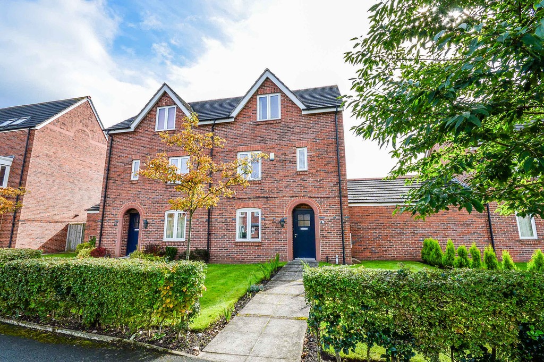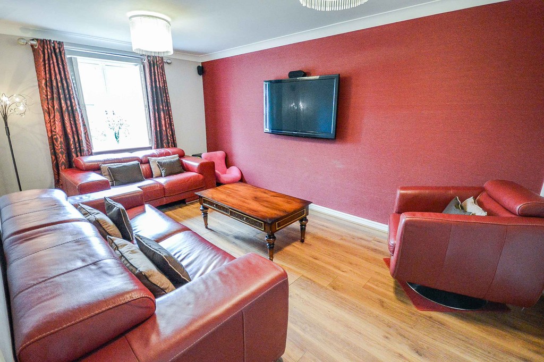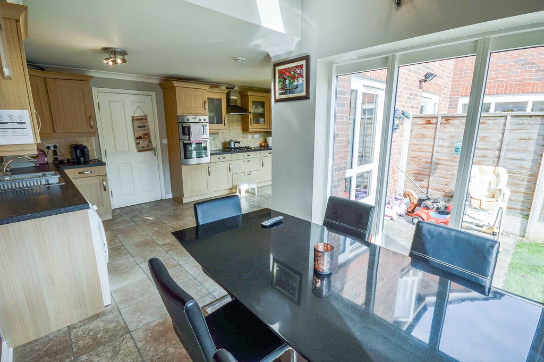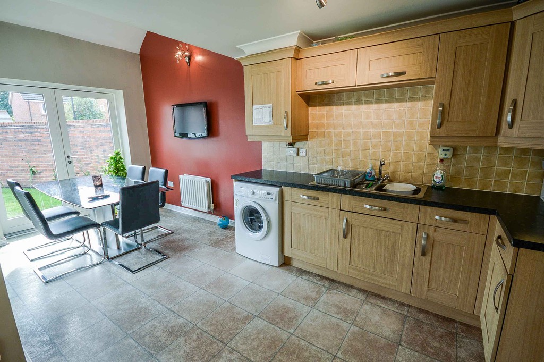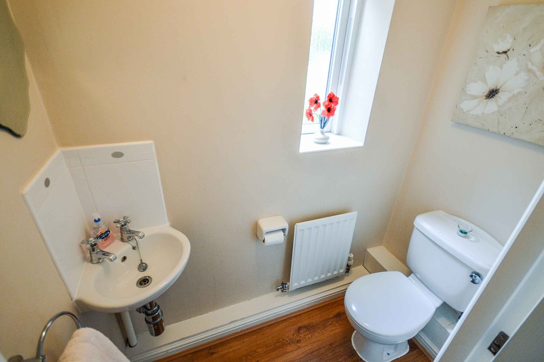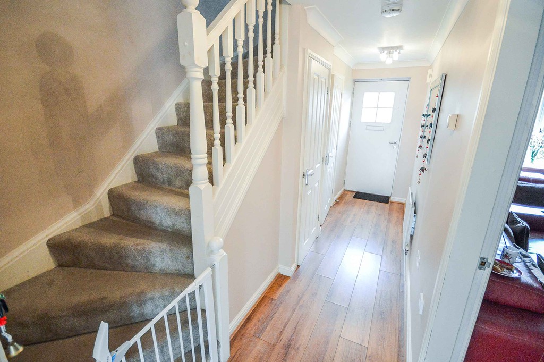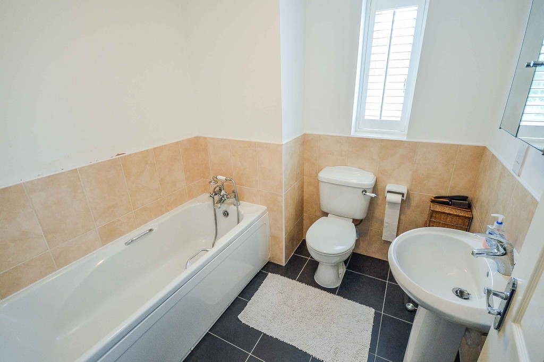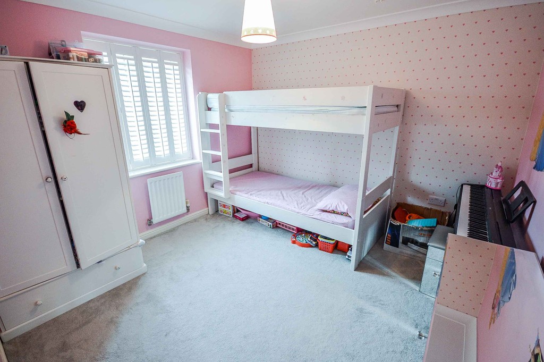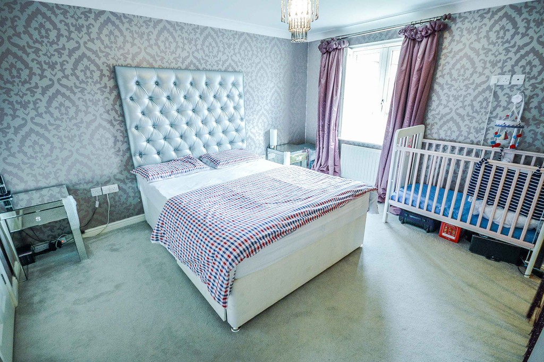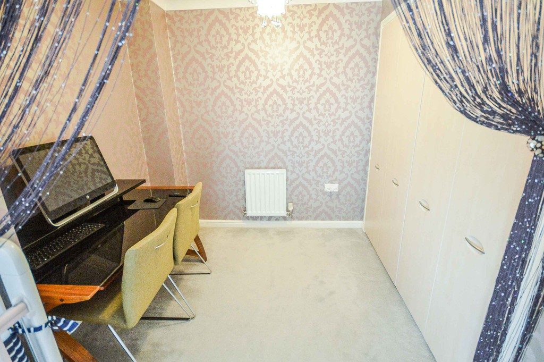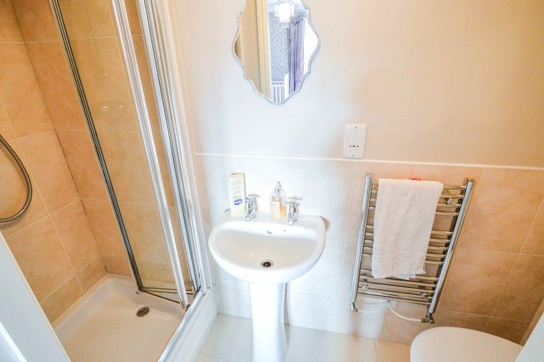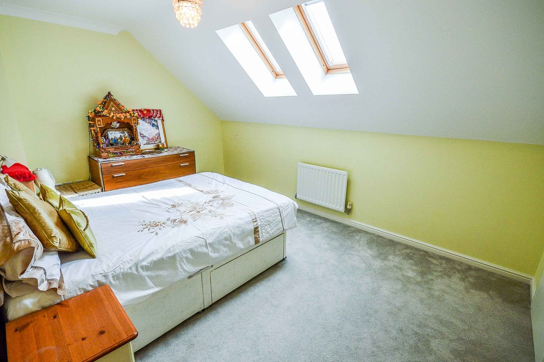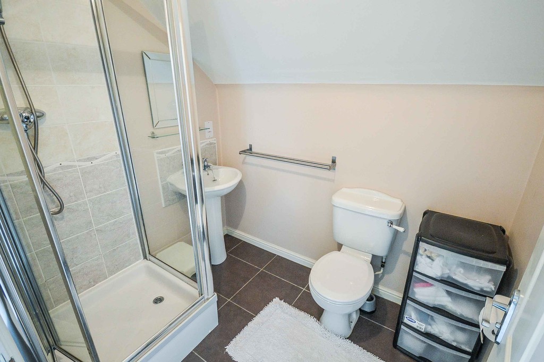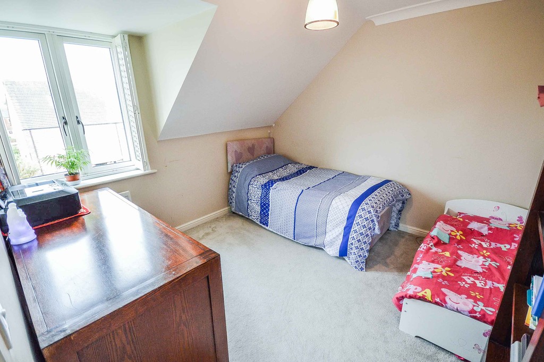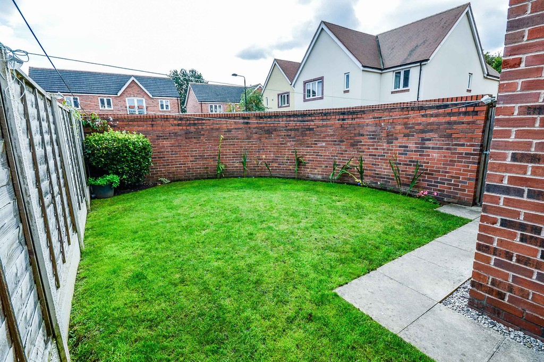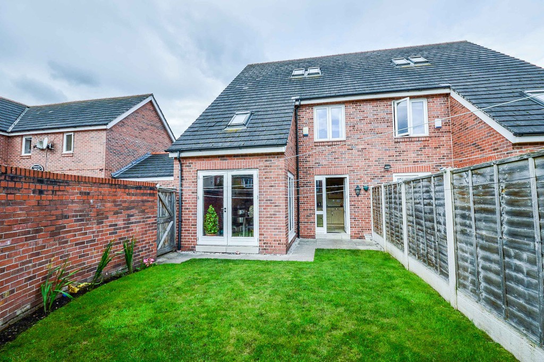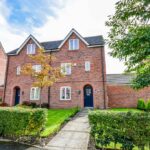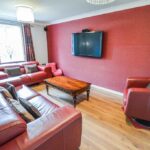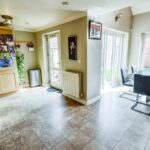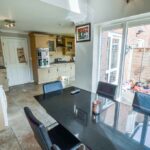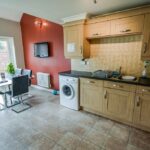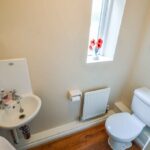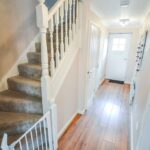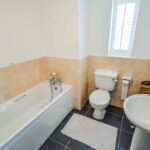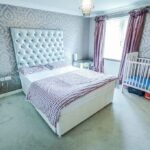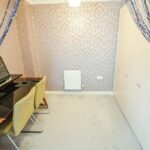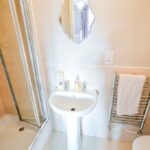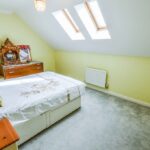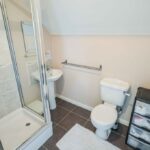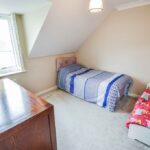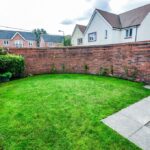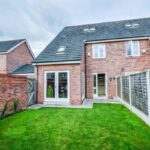Turnbull Road, West Timperley, Altrincham
Property Features
- Four bedroom town house
- Garage and Off-Road Parking
- Private Garden
- Close to Altrincham and Sale Town Centers
- Easy access to airport, motorway and metrolink
- In catchment for grammar schools
- Modern décor throughout
- Open-plan kitchen-diner
- Downstairs WC
- Freehold property
Property Summary
In briefly, the house comprises: Entrance hallway; cloakroom, lounge; open plan kitchen-dinner, with patio doors onto the garden. To the first floor: Master bedroom, with dressing area and en-suite shower room; second bedroom and family bathroom. Second floor: Two further double bedrooms and a shower room. In addition this house benefits from garage and off-road parking. All rooms are fitted with wooden plantation shutters to the windows, the house has integrated Virgin media, the fitted wardrobes, shutters and curtain poles will be included in the sale.
Full Details
ENTRANCE HALL Laminate wood floor covering; single radiator; staircase to first floor and landing; useful understairs storage cupboard; central heating thermostat.
DOWNSTAIRS WC 3' 0" x 5' 10" (0.92m x 1.78m) Low level WC; wall mounted wash basin with tiled splashback; radiator.
LOUNGE 10' 1" x 16' 9" (3.08m x 5.12m) Laminate flooring; uPVC double glazed window to front aspect; radiator; TV and telephone points.
KITCHEN/DINER 17' 7" x 9' 5" (5.37m x 2.88m) Dinning area: Patio doors to rear garden; TV point; radiator; spot lights to ceiling. Kitchen area: Fitted with range of contemporary base and eye level units; 1½ bowl stainless steel single drainer sink unit; heat resistant working surfaces; built-in Zanussi stainless steel double oven; four ring matching hob with stainless steel canopy; integrated dishwasher; plumbing and space for a washing machine, refrigerator and freezer.
MASTER BEDROOM 10' 9" x 13' 0" (3.3m x 3.97m) uPVC double glazed window to rear aspect, fitted with plantation shutters; single panel radiator; TV and telephone point. Dressing room: Fitted with floor to ceiling wardrobes and single panel radiator.
EN-SUITE 8' 1" x 2' 11" (2.47m x 0.9m) Tiled floor and half tiled walls. Fitted with three piece white suite: low level WC, pedestal wash hand basin, enclosed shower cubicle.
BEDROOM TWO 10' 5" x 10' 3" (3.18m x 3.13m) Large double bedroom, plantation shutters over uPVC double glazed window to front aspect, single panel radiator under. Carpeted flooring, central pendant light.
BATHROOM 7' 0" x 7' 0" (2.14m x 2.14m) Fitted with: pedestal wash basin, low level wc, panelled bath in a half tiled surround with mixer tap and shower attachment. Shaver point.
BEDROOM THREE 14' 0" x 10' 5" (4.27m x 3.20m) Two double glazed velux roof lights with fitted window blinds; eaves storage cupboard; radiator.
BEDROOM FOUR 10' 5" x 10' 5" (3.18m x 3.18m) uPVC double glazed window to front aspect, fitted with plantation shutters. Carpeted flooring, neutral walls, single panel radiator and central pendant light fitting.
SHOWER ROOM 7' 0" x 7' 0" (2.14m x 2.14m) Fitted with a white suite: Pedestal wash basin; low level WC; fully tiled and enclosed shower cubicle with tinted shower door; single panel radiator; complementary floor tiles.
EXTERNAL Single garage to the rear; off-road parking facilities; garden to front and rear.

