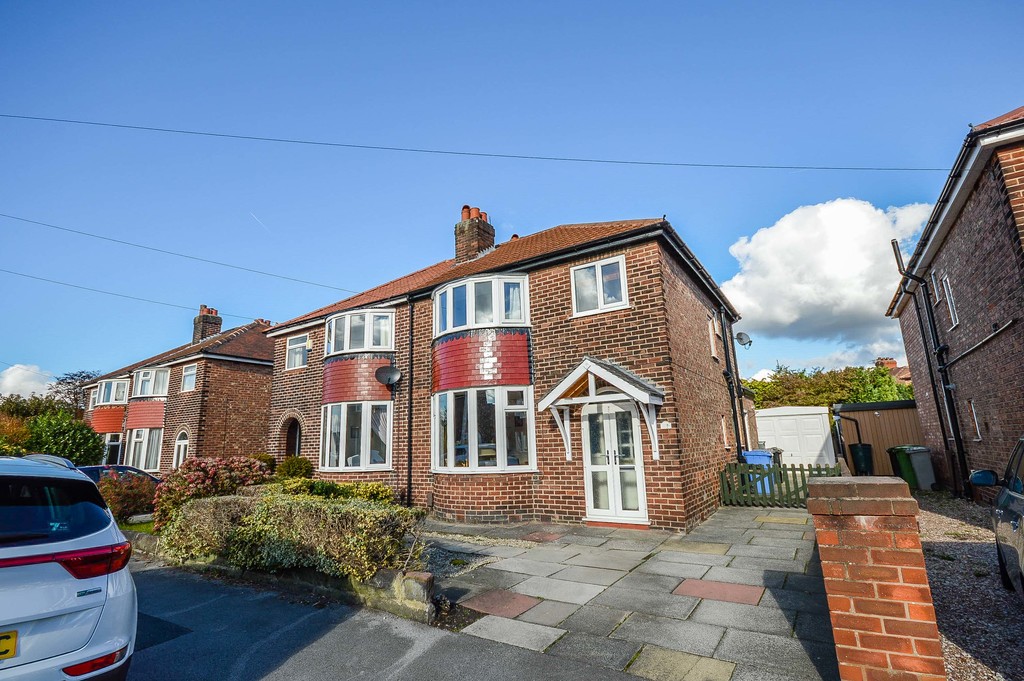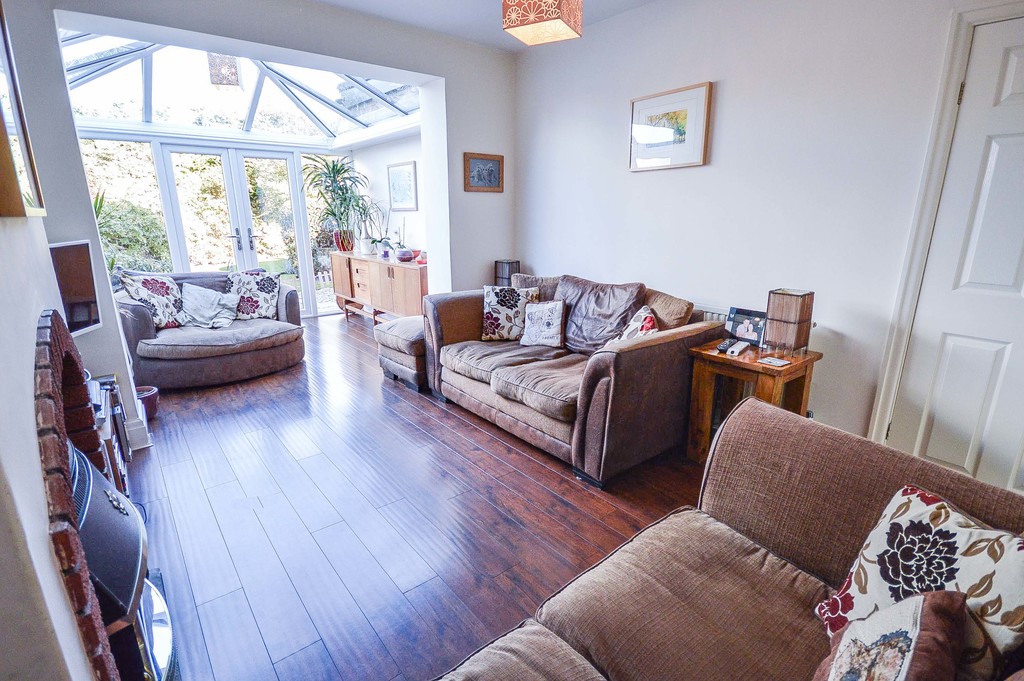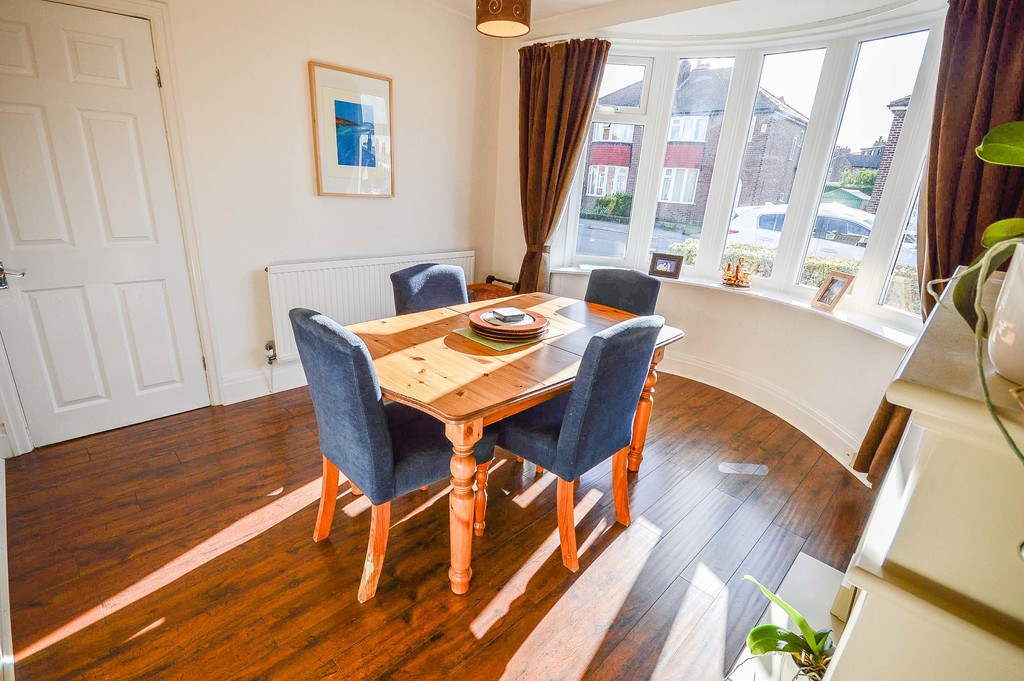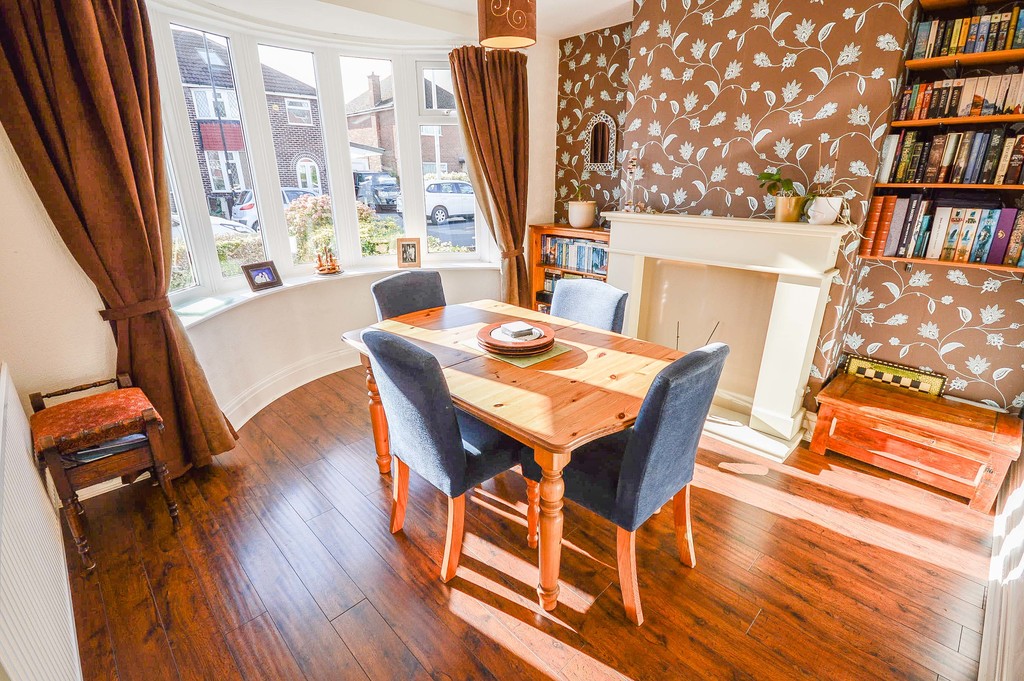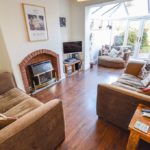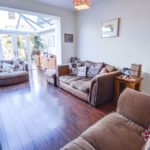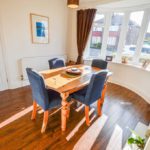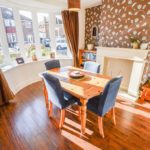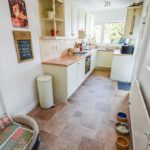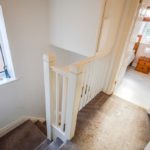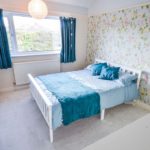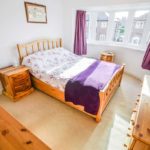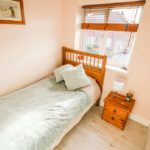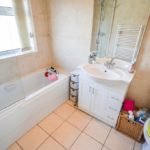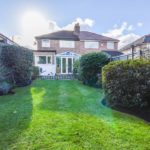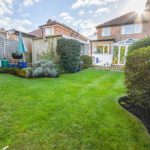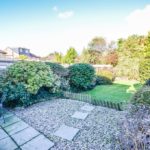Ash Grove, Altrincham
Property Features
- Three Bedroom Semi-Detached House
- Walking Distance to Timperley Village
- In Catchment Area for Outstanding Schools
- UPVC Double Glazing Throughout
- Extended to the Rear
- Modern Kitchen and Bathroom
- Off-Road Parking
- Good Sized Rear Garden
- Two Reception Rooms
Property Summary
Full Details
SUMMARY DESCRIPTION Viewings available Saturday afternoon 1 - 3pm or Wednesday evening 5-7pm.
Three bedroom semi-detached house located on a quiet road in Timperley with catchment of sough after primary and secondary schools. The property offers two reception rooms and a modern bathroom and kitchen, off-road parking a good sized rear garden with detached single garage.
ENTRANCE HALL The property is entered through double uPVC doors into the entrance porch, the porch allows for storage of coats and shoes. The porch allows access to hard wood door with glazed paneling. This door leads into a bright and spacious entrance hall with laminate wood effect flooring; double paneled radiator; pendant light fitting; balustrade stair case to first floor accommodation and wooden paneled doors to lounge; dining room and kitchen.
LOUNGE/ CONSERVATORY 21' 5" x 10' 11" (6.55m x 3.35m) A spacious extended lounge with laminate wood effect flooring; pendant light fittings; single paneled radiator; gas fire with decorative brick surround; and TV and telephone points. The extension offers an abundance of natural light via a fully glazed pitched roof and double French doors opening onto the garden.
DINING ROOM 13' 0" x 11' 9" (3.97m x 3.60m) The dining room offers a uPVC double glazed bay window to the front aspect; continued wood effect laminate flooring; a single paneled radiator; pendant light fitting; a feature fire surround within which an electric fire or a log burner could be installed. This room also offers a telephone point.
KITCHEN 6' 11" x 17' 10" (2.13m x 5.44m) A well appointed kitchen with matching base and eye level storage units; fitted with integral fridge, freezer, dishwasher, oven and four ring gas hob and washing machine. There are uPVC double glazed windows to the front and side aspect, in addition to a uPVC door to the side exterior. This room is also fitted with a single panel radiator; ceiling mounted spot lights and a wall combi boiler.
LANDING The first floor landing area offers carpeted flooring; uPVC double glazed window to side aspect; storage cupboard over the stairs; pendant light fitting and access to loft; three bedrooms and bathroom via wooden paneled doors.
MASTER BEDROOM 10' 11" x 12' 6" (3.33m x 3.83m) The master bedroom allows for ample natural light via a large uPVC double glazed bay window to the front aspect; carpeted flooring; pendant light fitting; built in wardrobes across one wall and plenty of room for double bed and additional storage bedroom storage units.
BEDROOM TWO 13' 3" x 10' 7" (4.04m x 3.23m) Another large double bedroom with uPVC double glazed window to rear aspect; fitted wardrobes across one wall; single panel radiator; pendant light fitting and ample room for bedroom furniture.
BEDROOM THREE 6' 4" x 7' 8" (1.94m x 2.34m) The third bedroom is a single bedroom which could equally be utilized as a study. This room offers uPVC double glazed window to front aspect; laminate wood effect flooring; pendant light fitting and single paneled radiator.
BATHROOM 6' 2" x 8' 6" (1.88m x 2.61m) The bathroom benefits from two uPVC double glazed windows to rear and side aspect; tiled flooring and fully tiled walls; bath with side panel and shower over with half glazed screen; wall mounted sink with storage under and wall mounted mirror over; and low-level WC.
EXTERNAL To the front of the property lies a good sized paved driveway, allowing for parking for two vehicles. The drive extends to the side of the property via double wrought iron gates.
To the rear is a well maintained lawned garden with established shrubs and trees to the boarders and a detached single garage.
COMMON QUESTIONS 1. When was the property built? We believe the property has been built in the 1950s.
2. Is the property freehold or leasehold? The property is freehold. With a chief rent of £4.50pa payable to Estates and Management.
3. What is the broadband speed like in this area? The vendors have advised us that the broadband speed is excellent in this area.
4. Does the property have a sky dish? Yes, the property has a sky dish and is also connected to cable.
6. Which items will be included in the sale price? The vendors have advised us that the integrated appliances such as fridge; freezer; dishwasher; and washing machine are included in the sale price.
7. Roughly how much are the utility bills for this property? The vendors have advised us that the combined gas and electricity bills are roughly £100 per month; the water bill is around £35 per month; the council tax is band C which is currently £1319.89pa, some discounts may be available.
8. When was the boiler lastly inspected? The boiler was lastly inspected in 2017.
9. Which aspects of the house have the vendors most enjoyed? The owners' favorite aspects of the property are the good-sized garden and the perfect location- close to Timperley village.
10. Why are the owners moving from the property? The vendors are reallocating and have a purchase agreed. They expect their onward purchase will be complete in the coming weeks, this is not a connected transaction and will therefore be unrelated to the sale.
11. Have the vendors carried out any work on this property? Yes, the vendors have replaced many of the windows; extended the lounge; re-decorated the house; had cavity and loft insulation installed and had a new roof put up in 2010.

