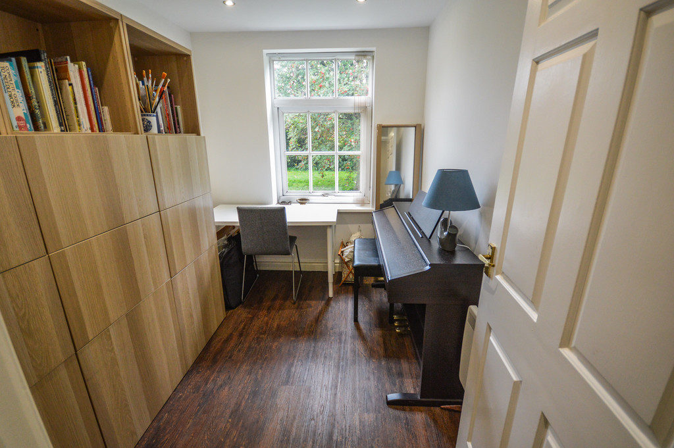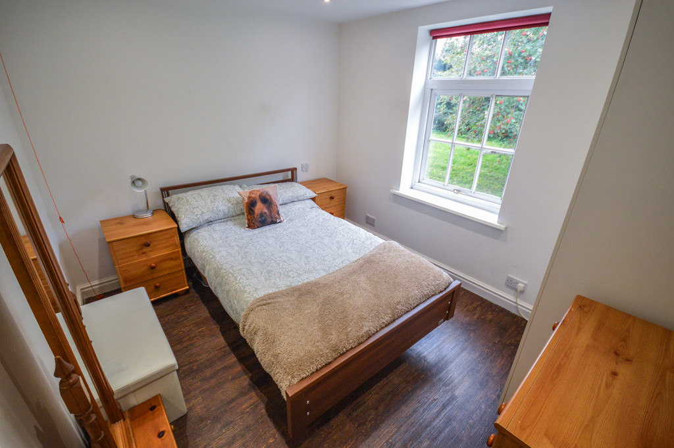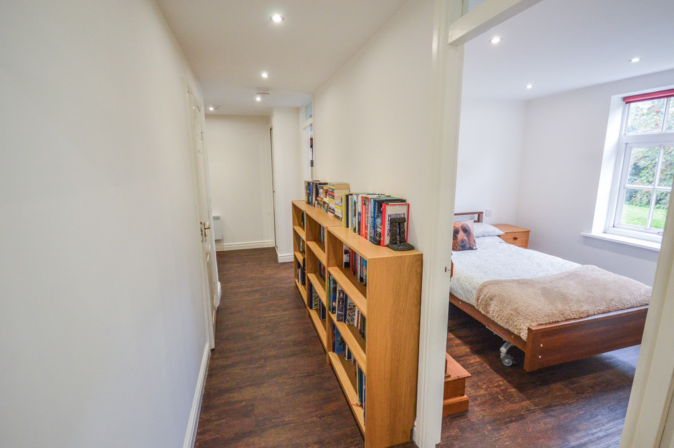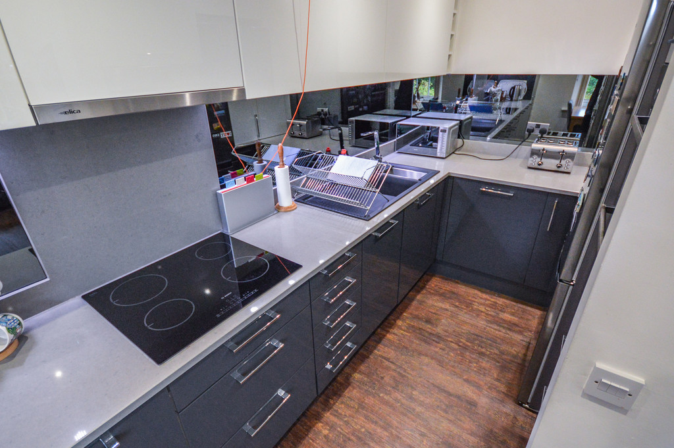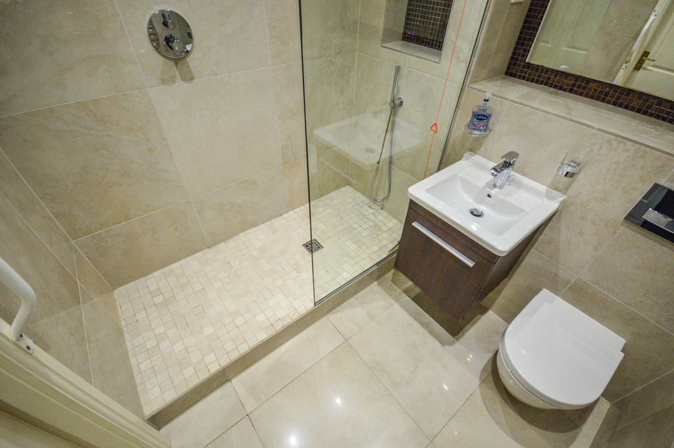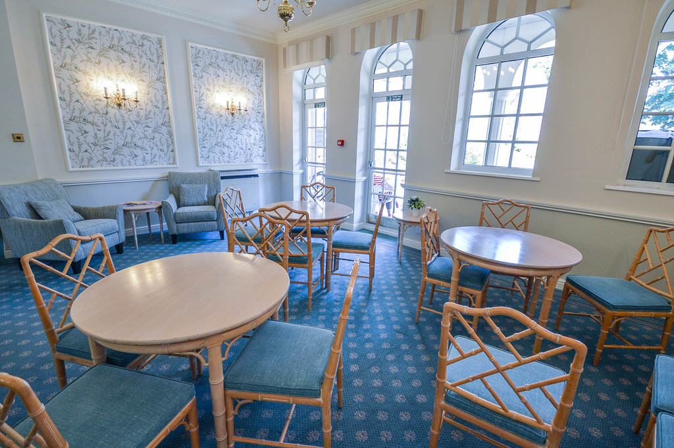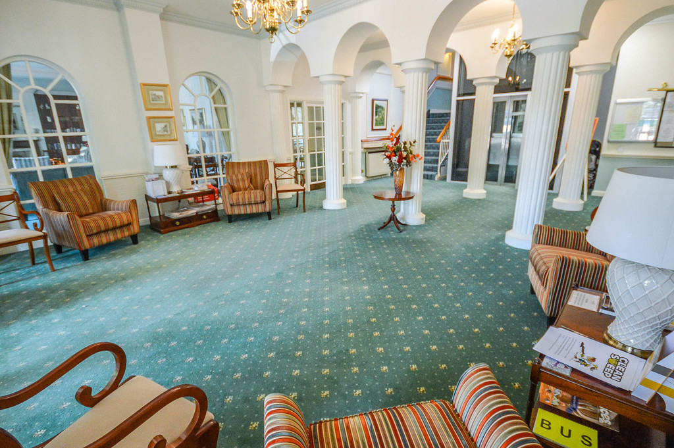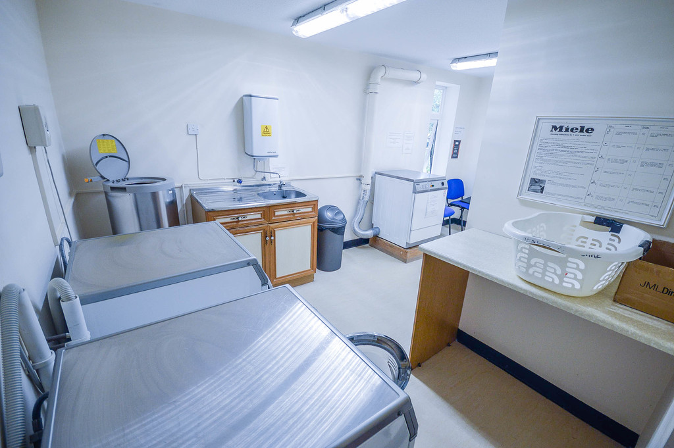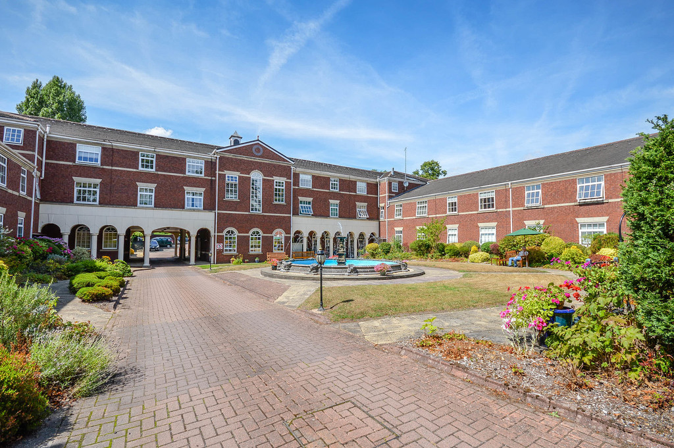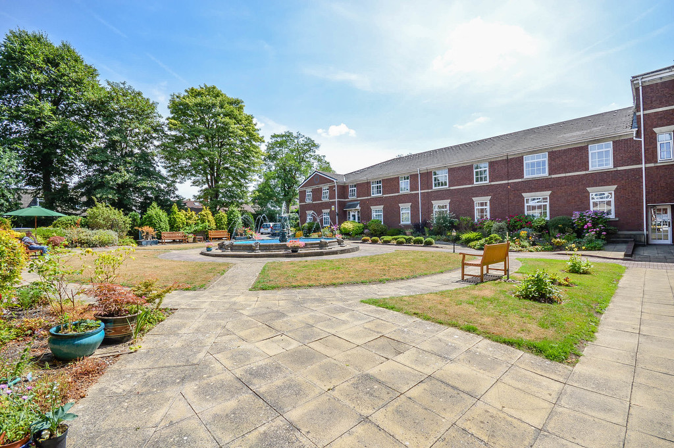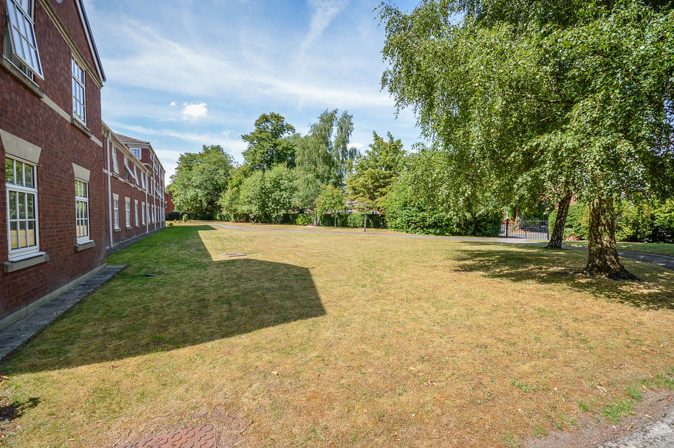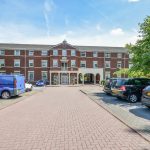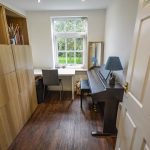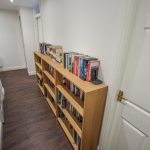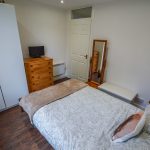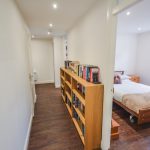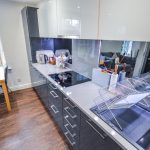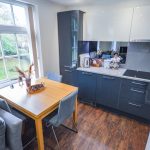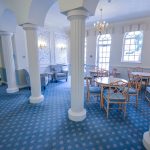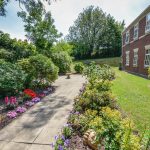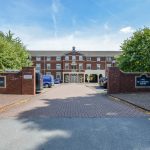Queens Road, Hale, Altrincham
Property Features
- Two Double Bedroom Apartment
- Modern Fitted Kitchen and Bathroom
- Full-Time Resident House Manager
- Within Walking Distance Of Altrincham and Hale
- Beautifully Maintained Grounds
- Several Large Communal Lounge Areas
- 24 Hour Monitoring System Within The Development
- Double Glazed & Energy Efficient Design
- Extensive Timetable of Activities for Residents
Property Summary
Full Details
SUMMARY DESCRIPTION Two double bedroom apartment in the popular retirement development of St Andrews Court. The development is ideally located, just a short stroll to the shops, restaurants, public transport and amenities of Altrincham and Hale town center. The development is set within beautiful grounds which are well maintained and offer privacy and ample outdoor seating and recreational space.
The apartment has been recently fully modernized with new bathroom, kitchen, flooring, décor and lighting. It is located on the first floor with access via stairs and a lift. The apartment offers an open-plan kitchen-lounge area; two good sized double bedrooms; a modern shower room with walk-in shower; ample storage space and benefits from access to a wealth of communal facilities and activities within the St Andrews Court development.
ST ANDREWS COURT St Andrews Court is an outstanding development in an enviable location. For example, it is a short walking distance from two supermarkets and Altrincham hospital and Stamford Park is only thirty metres away.
Its facilities are impressive. There are weekly activities in which all residents are welcome to participate. Each month, residents receive a Flyer detailing the daily activities. A variety of other activities, such as trips to Wales, are advertised on the notice board next to the lift.
The development is very well maintained and managed. It has extensive grounds where the residents can enjoy a drink, read a book or do some gardening. It also has a large car park for residents and guests.
Within the development there are 68 apartments. It has a on- site, scheme manager; emergency alarm system and a 24-hour call-out service for out-of-hours assistance. Also, each flat has a fire alarm and in each room, there is a pull cord for contacting the emergency service Astraline at any time.
On the ground floor, the development offers a magnificent lounge and free wi-fi. Opposite the lounge there is a kitchen and a garden lounge which may be used to entertain guests. If your guests wish to stay overnight, there are rooms available for £12.50 per night on the first floor.
On the first floor, there is a games/computer lounge and wi-fi is also available for free here. There is also a storage room for bulky items such as a suit case or walking frame.
At St Andrews Court, you will receive a friendly welcome and can live life exactly as you want to.
ENTRANCE HALL 20' 4" x 14' 2" (6.2m x 4.32m) The property is reached via a spacious communal entrance, with intercom system to all apartments and fob access. The main hall area benefits from a lift to all floors, staircase and notice board. When you reach the apartment, you enter into the entrance hall, comprising of an electric radiator; intercom system; wood-grain-effect vinyl flooring; and neutrally decorated walls and ceiling. Two storage cupboards are also located in the hallway. The one on the right houses the water tank.
KITCHEN/LOUNGE 20' 4" x 14' 2" (6.2m x 4.32m) A large open plan kitchen-lounge area offers a fantastic space to host friends and family at the apartment. The recently renovated kitchen is fitted with reflective splash-back panels and a set of grey high gloss bases and eye level storage units which are fitted with integrated appliances, including a dishwasher, an oven and induction hob with extractor fan over; a stainless-steel sink with chrome mixer tap; and a food waste disposal unit.
Through the three uPVC windows to the side and rear aspect of the property, the lounge benefits from an abundance of light from dawn to dusk, together with stunning views onto the grounds of the development. The room boasts neutral décor; vinyl wood-grain-effect flooring; an electric radiator; recessed LED spotlights; and a TV connection points.
MASTER BEDROOM 9' 10" x 10' 9" (3m x 3.28m) Generous- sized double bedroom, benefitting from a large uPVC window to the side aspect with beautiful views onto the communal gardens. The room also comprises recessed LED spotlights; fitted roller blind; laminate wood-effect flooring; neutral décor; and an electric radiator.
BEDROOM TWO 9' 7" x 6' 10" (2.92m x 2.08m) The second bedroom, which could be used as a home office, benefits from lots of natural light through the uPVC double glazed window to side aspect. The room also boats laminate wood-effect flooring; recessed LED spotlights; and an electric radiator.
BATHROOM 6' 10" x 6' 10" (2.08m x 2.08m) The recently renovated bathroom is fitted with a wall-mounted basin unit with storage under and mirror over; low level WC; walk-in shower with glazed screen and chrome fittings. The room also boasts floor-to-ceiling ceramic tiles; recessed LED spotlights and two plug connections for electric razors and an extractor fan.
EXTERNAL AREA Surrounded by stunning landscaped gardens, the exterior is flanked by mature shrubs and trees offering ample privacy. The gardens offer outdoor seating areas and flower beds which the residents plant and maintain at their leisure. The scheme also has gardeners to mow the lawns and trim the hedges and larger shrubs. Numerous benches are scattered around these delightful gardens for the residents to relax and take in the scenery. Within the inner courtyard there is a central fountain offering another relaxing place to read or chat. There are also two large car parks for residents and guests to park their cars.
COMMON QUESTIONS 1. When was the property built, and is it freehold or leasehold? This is a leasehold property, the freehold is owned by Johnnie Johnson Housing, built in April 1988 and has 92 years remaining on the lease. The service charge for the apartment is approximately £190 per month.
2. What is the council tax for this property? This property is in council tax band B, in Trafford this currently costs £1459.70 per annum.
3. What is the broadband speed like in this area? The broadband speed is excellent, fibre optic is available here.
4. Which items will be included in the sale price? All the white goods are integrated and will remain in the property.
5. If the new owner was to leave the property, would they be permitted to rent the unit? A number of the flats in St Andrews Court have been purchased to rent and offer good rental yields.
6. Which aspects of this property do most residents most enjoy?
(i) Meeting new people.
(ii) The use of the two lounges and kitchen.
(iii) The short walks into Altrincham and Hale town centres and especially walking to Dunham Massey deer park.
7. Is there a chain connected to this sale? No, the property is sold chain free and therefore a purchase can complete as quickly as their solicitor is able to process the paperwork.




