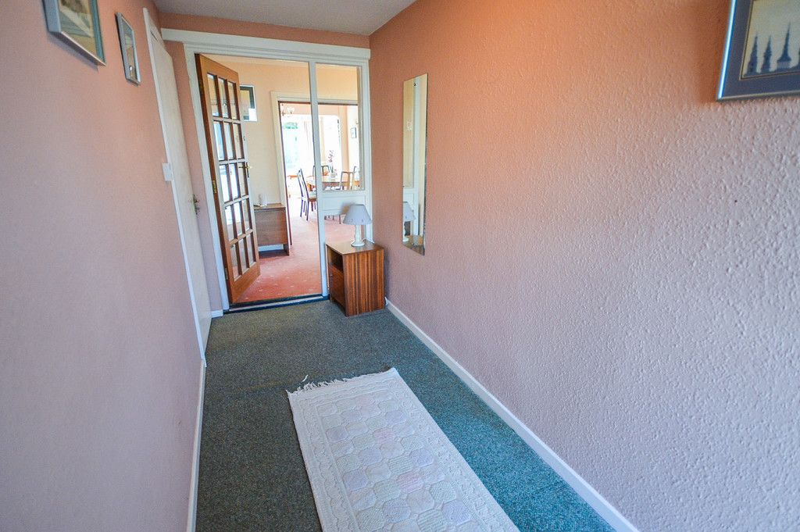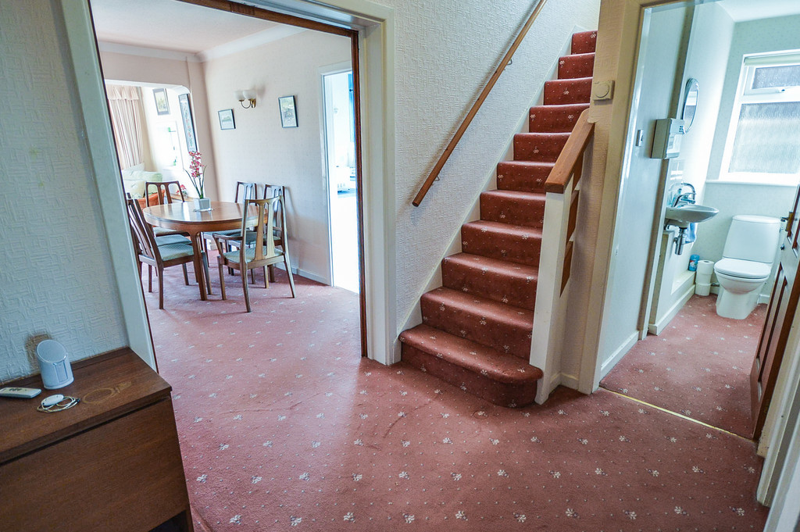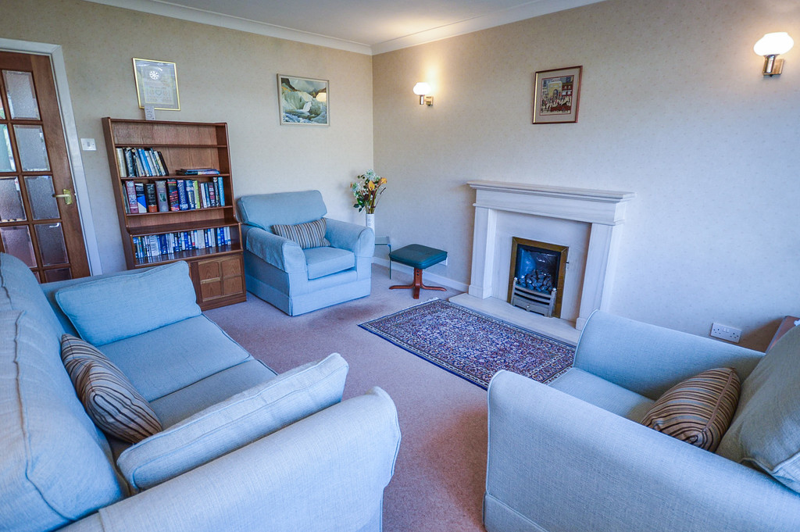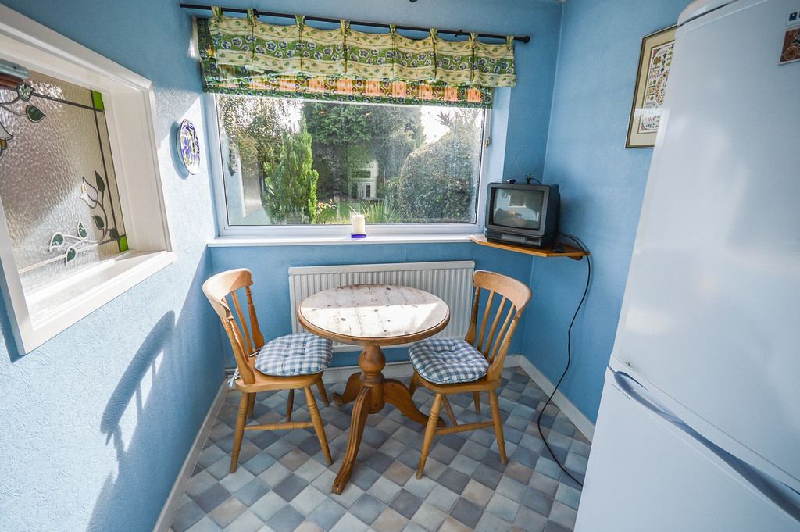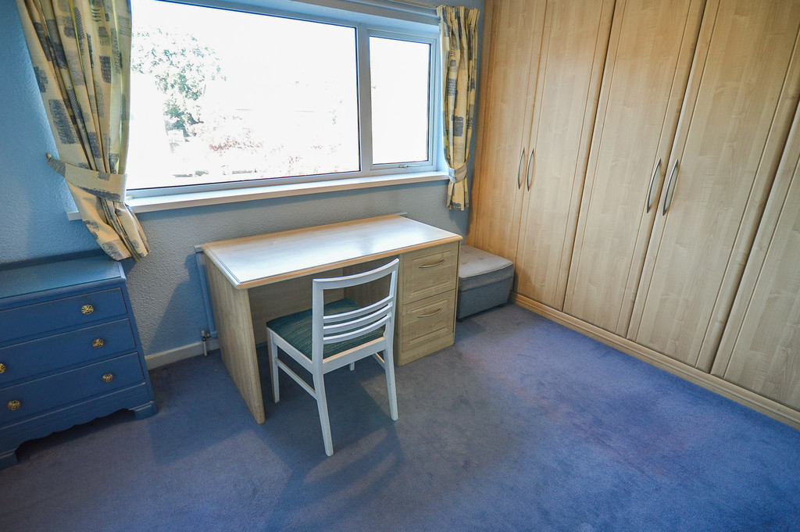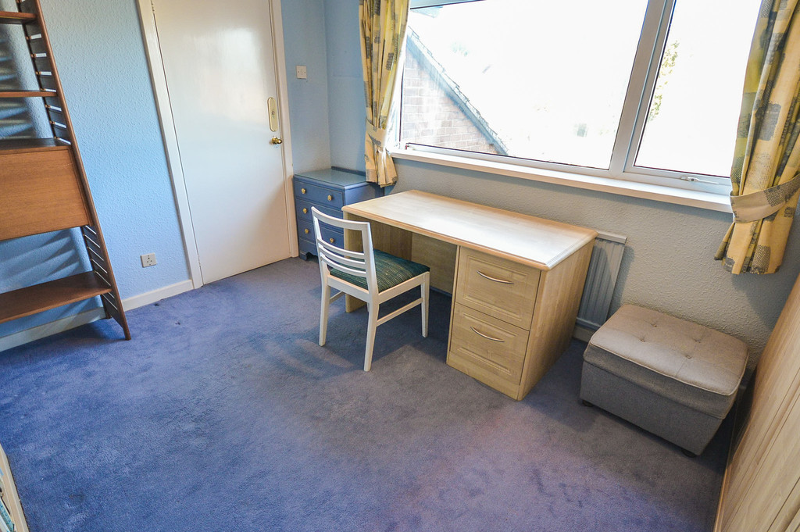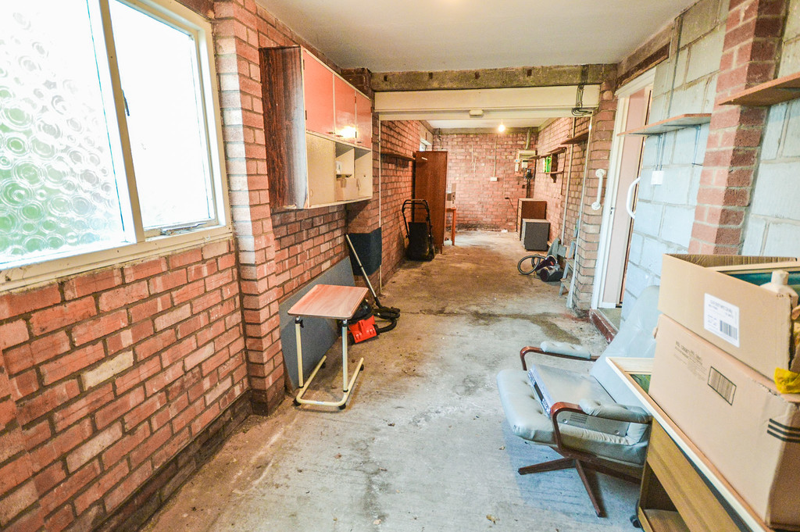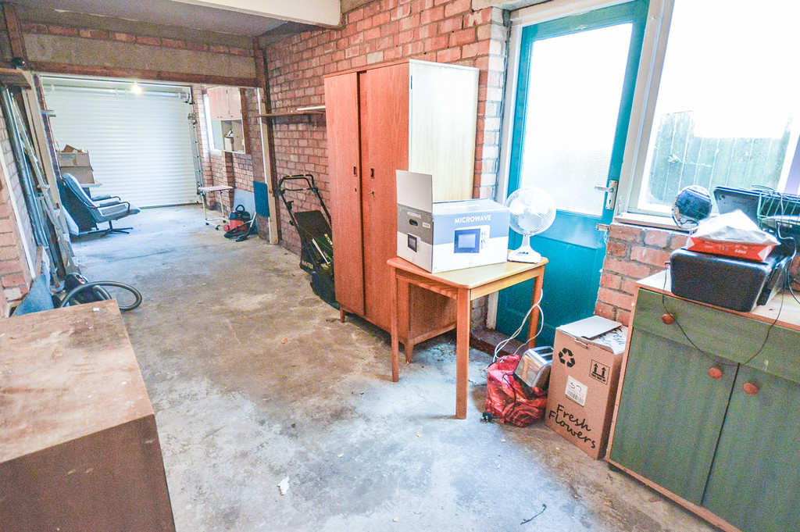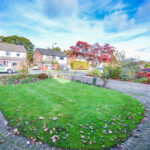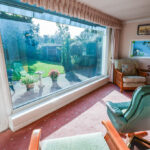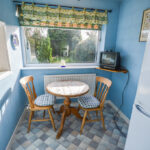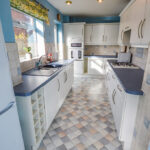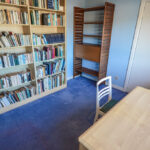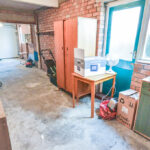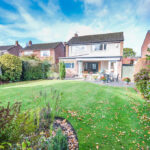Melrose Crescent, Hale, Altrincham
Property Features
- Three Double Bedroom Detached House
- Located in Quiet Street
- Generous South-Facing Rear Garden
- Off-Road Parking
- Double Garage
- Double Glazed Throughout
- Scope for Extension
- Chain Free Sale
- Ten Minutes to Altrincham and Hale Town Centres
- Within Catchment of Sought-after Trafford Schools
Property Summary
Full Details
SUMMARY DESCRIPTION Three-bedroom detached house with scope for extension and offering great potential as a family home. The property offers a generous south-facing garden; off-road parking; a double back-to-back integral garage and is sold with no connected chain. The property is located on a quiet road just ten minutes from Altrincham or Hale town centre and within the catchment area of Trafford's sought-after schools. The property is conveniently located for access to the motorway links, Metrolink and train links to the city centre; as well as being just a ten-minute drive to Manchester Airport.
ENTRANCE HALL The property is accessed from the front drive via a uPVC front door leading into the entrance hall. From this room one can access the garage and the internal entrance hall which leads to the downstairs WC, lounge, family room and stairs to first floor accommodation.
The entrance hall offers a ceiling-mounted light fitting and carpeted flooring.
LOUNGE 14' 7" x 11' 6" (4.47m x 3.53m) The lounge is fitted with a large uPVC double-glazed window to the front aspect; carpeted flooring; two wall-mounted light fittings; a gas fire with decorative surround and a double-panel radiator.
FAMILY ROOM 20' 10" x 17' 5" (6.36m x 5.33m) To the rear of the property is an L-shaped family room with large uPVC double-glazed window overlooking the rear garden. This room also offers a leaded glass window to the kitchen-diner and uPVC double-glazed door allowing access to the rear garden. The family room is an entertaining space with room for a dining table, sofas and sideboard. From this room, a door leads to the kitchen-diner and sliding doors with glazed inserts led to the inner entrance hall.
The family room is fitted with carpeted flooring; two single-panel radiators and one double-panel radiator; a pendant light fitting and two wall mounted light fittings.
KITCHEN-DINER 21' 0" x 7' 8" (6.42m x 2.34m) The kitchen-diner offers uPVC double-glazed windows to the side and rear aspects; recessed spot lighting and a pendant light fitting; an internal leaded window to the family room; a single panel radiator; tile effect linoleum flooring; and a uPVC door to the side exterior.
The kitchen is also fitted with a range of matching base and eye level storage units; with a recessed stainless steel one-and-a-half bowl sink, with chrome mixer tap over; four ring gas hob with extractor fan over; integrated double oven and dishwasher; and space for fridge-freezer.
DOWNSTAIRS WC 8' 4" x 2' 5" (2.55m x 0.74m) The convenient downstairs WC is fitted with a frosted glass uPVC double-glazed window to the side aspect; carpeted flooring; a pendant light fitting; the alarm panel; a low-level WC and wall mounted hand wash basin.
GARAGE 34' 6" x 7' 9" (10.53m x 2.37m) The garage is accessed via an electric up-and-over door from the front drive; a door from the entrance hall, or via a hardwood door with a glazed insert from the side of the property. The garage is currently a convenient storage space, with two pendant light fittings; concrete flooring; exposed brick walls and two windows to the side aspect.
This space could be converted into an office, gym, or children's playroom or knocked through to the family room to create a larger entertaining space, if required (subject to local authority building control approval).
MASTER BEDROOM 15' 1" x 10' 2" (4.60m x 3.10m) Located off the first-floor landing the master bedroom is a generous double bedroom with fitted wall-to-wall wardrobes and fitted dressing table with a recessed wash hand basin. The bedroom offers a uPVC double-glazed window to the rear aspect; a single-panel radiator; carpeted flooring; a recessed spotlight over the dressing table, a wall-mounted light and a pendant light fitting.
BEDROOM TWO 13' 3" x 9' 7" (4.04m x 2.94m) The second double bedroom is also located off the first-floor landing with a uPVC double glazed window to the rear aspect; a pendant light fitting; a single-panel radiator and carpeted flooring.
BEDROOM THREE 11' 8" x 9' 8" (3.58m x 2.96m) The third bedroom is currently utilised as a home office but would also comfortably accommodate a double bed. This bedroom offers a uPVC double-glazed window to the front aspect; carpeted flooring; pendant light fitting; wall-to-wall fitted wardrobes and a single panel radiator.
SHOWER ROOM 10' 5" x 7' 3" (3.19m x 2.23m) The shower room is located off the first-floor landing, this room is fitted with a shower cubicle with glazed sliding door and thermostatic shower system; a wash hand basin recessed in storage unit and a low-level WC. The bathroom also comprises fully tiled walls; carpeted flooring; recessed spot lighting; an extractor fan; shaver socket; a double panel radiator and a frosted glass uPVC double-glazed window to the front aspect. From within the bathroom, one can access a large storage cupboard.
EXTERNAL The property occupies a generous plot with ample space to park three vehicles off road to the front and scope for a substantial extension to the rear, while retaining a good-sized rear garden.
To the front of the property, one will find a block paved drive leading to the garage, adjacent to a lawned garden. There is a block paved path leading around the lawn to the side gate and front entrance. The borders are stocked with mature shrubs and small trees and enclosed to the front by a low-level brick wall. There is access to the rear of the property by a timber gate at either side of the property.
To the rear lies a generous south-facing rear garden. The garden is enclosed by timber panelled fencing on three sides with mature hedges and shrubs to the borders. The garden offers a block paved patio adjacent to the house with paved paths leading to the side of the property. To the side exterior there is an external storage cupboard with a pendant light fitting.
COMMON QUESTIONS 1. When was this property built?
The owners believe the property was constructed in around 1960.
2. Is this property freehold or leasehold?
The property is freehold, there is, therefore, no service charge or ground rent.
3. How quickly could a sale be completed on this property?
The property is sold with no onward chain. Therefore, a purchase can be completed at the convenience of the buyer.
4. What is the council tax for this house?
This property is in council tax band F, which in Trafford is currently £2,577.25 per annum.
5. Is there access to the loft?
Yes, there is a loft that is accessible from a hatch on the first-floor landing. It is insulated and part-boarded for storage.
6. Does this property have a Sky Dish?
Yes, there is a sky dish fitted at this property.
7. What are the current owners' favorite aspects of this property?
The owners have advised that they have very much enjoyed the quiet and friendly location, with a nice community of neighbors; the privacy offered from the garden that is not overlooked and the huge potential that this property offers.





