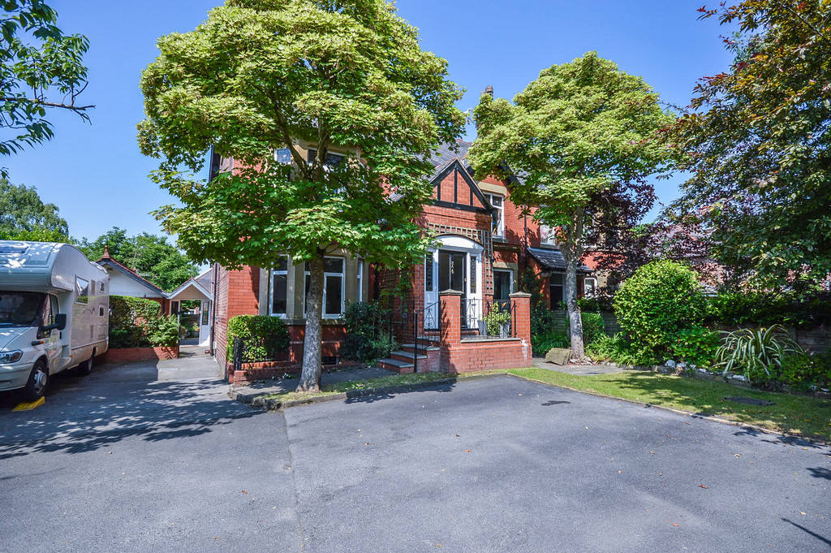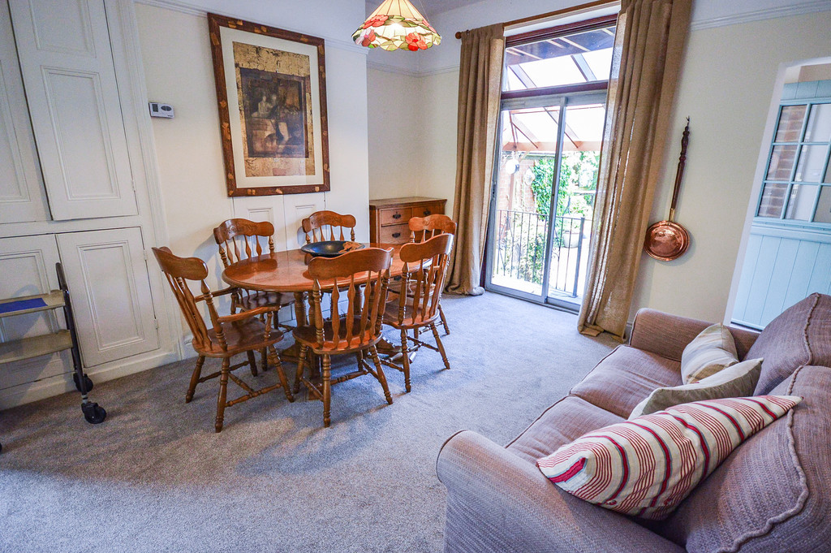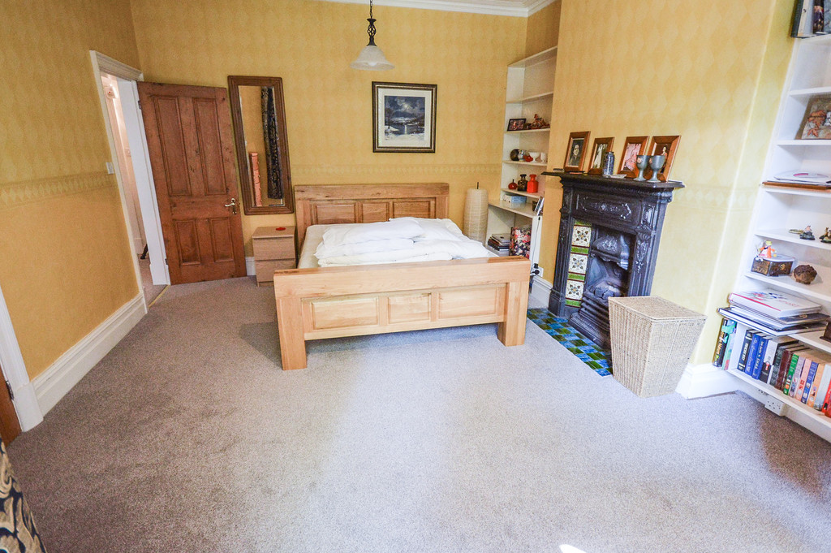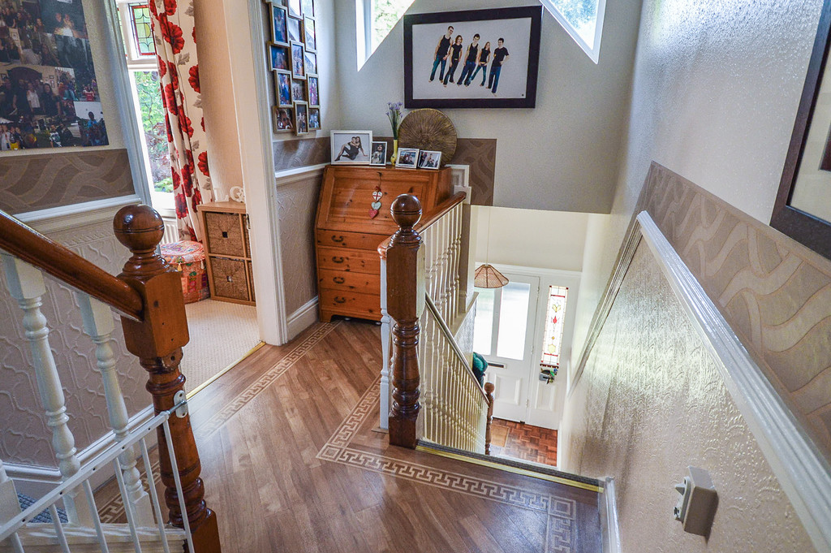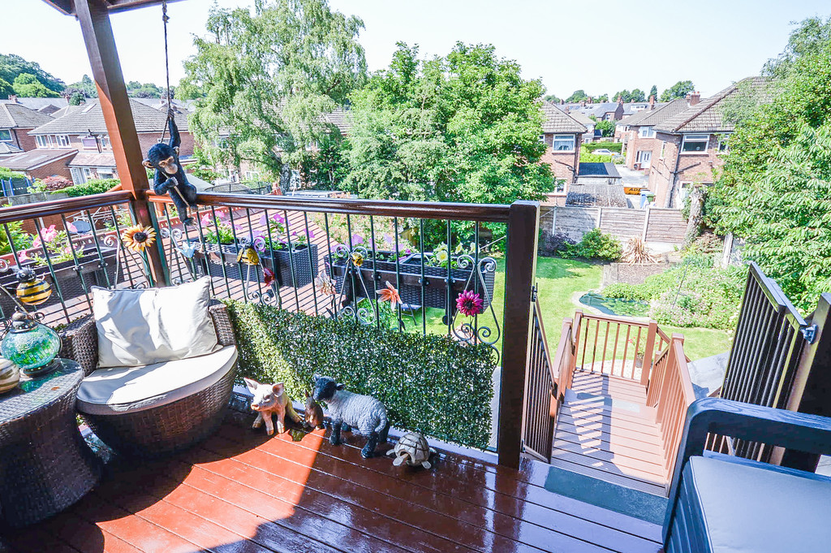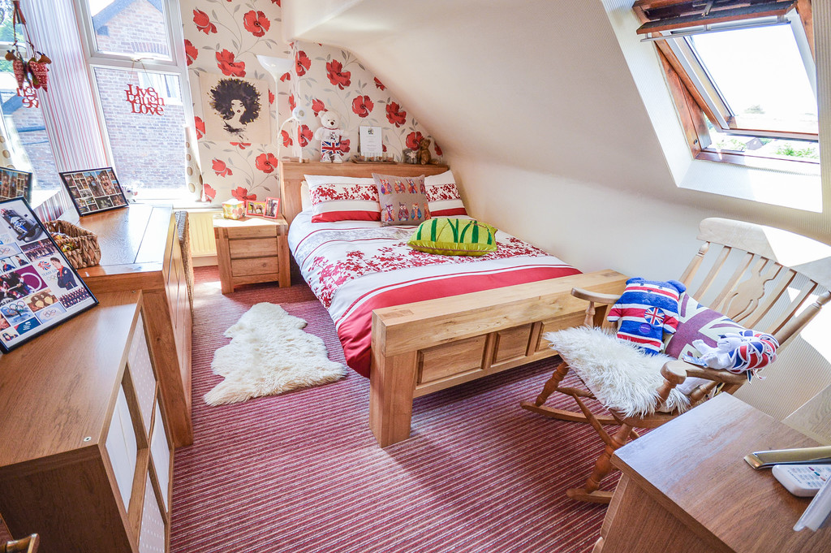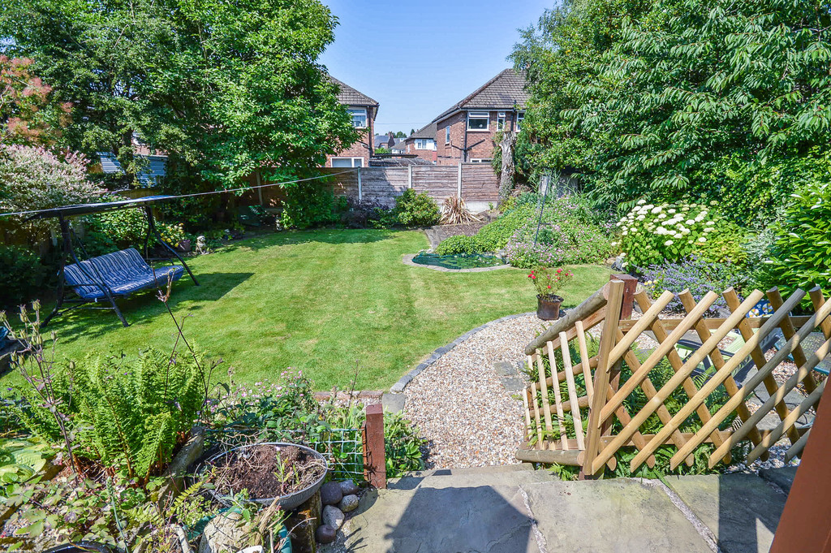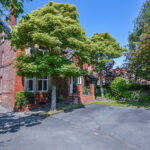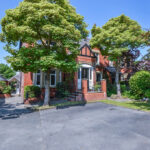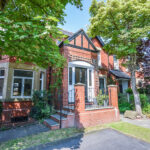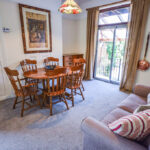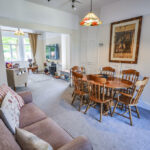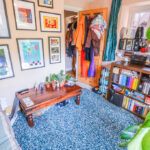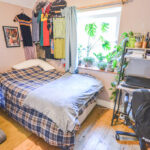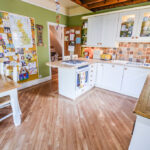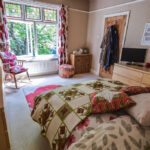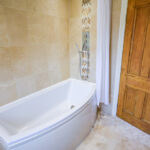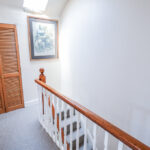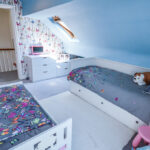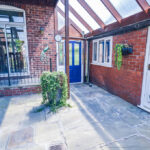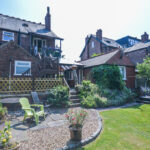Manchester Road, Altrincham
Property Features
- Five Bedroom Semi-Detached Property
- Currently Divided into Two Apartments
- Off-Road Parking for Four Vehicles
- Period Features Throughout
- Detached Garage Converted to Guest House
- West Facing Garden
- Basement With Scope for Conversion
- Within Catchment of Trafford's Schools
- Two Minute Walk to John Leigh Park
- Ten Minutes Walk to Altrincham Town Centre
Property Summary
Full Details
SUMMARY DESCRIPTION Five bedroom semi-detached house, with large drive and rear garden. The property has been divided into two apartments, but could converted back into a family home if desired. The property benefits from high ceilings and period features throughout and a detached in the grounds which has been converted into a small guest apartment.
Viewing is essential to appreciate the scope of this property and possible opportunities to adapt to meet your families needs.
LOUNGE/DINER 31' 4" x 12' 7" (9.56m x 3.84m) On the ground floor is the original lounge-diner; this room is an open-plan space with a bay window to the front aspect; window to the side aspect and double glazed sliding doors to the rear. This space is fitted with carpeted flooring; two pendant light fittings; and a single panel radiator.
BEDROOM ONE 12' 5" x 17' 2" (3.81 m x 5.25m) On the ground floor one of the reception rooms has been converted into a bedroom, this room offers uPVC double glazed bay windows to the front aspect. This room comprises of carpeted flooring; a gas fire with period cast iron surround; two pendant light fittings; a single panel radiator and wooden panelled doors leading to ground floor hall and bathroom.
BEDROOM TWO 8' 2" x 9' 8" (2.49m x 2.96m) To the rear of the property, what was originally a wash house has been converted into a further bedroom with en suite shower room. This bedroom is fitted with a uPVC double glazed window to the side aspect; carpeted flooring; a ceiling mounted light fitting; a single panel radiator and doors leading to rear entrance hall and en suite shower room.
EN SUITE SHOWER ROOM 2' 10" x 8' 11" (0.88m x 2.74m) Located off the second bedroom with a uPVC double glazed frosted glass window to the rear aspect; tiled flooring and part-tiled walls; single panel radiator; a wall mounted hand wash basin; low-level WC and walk in shower cubicle.
GROUND FLOOR KITCHEN 5' 11" x 8' 6" (1.82m x 2.60m) There is a small galley kitchen located on the ground floor. This room is fitted with a matching base and eye-level storage units; laminate wood effect flooring; recessed spot lighting; electric oven, hob and extractor fan over; recessed stainless steel sink unit and space for dishwasher and fridge.
GROUND FLOOR BATHROOM 6' 3" x 10' 0" (1.92m x 3.07m) Located on the ground floor and accessed from the ground floor hall and bedroom one, one will find a large bathroom. This room offers tiled flooring; a freestanding bathtub; a wall-mounted hand wash basin, with a mirror over; low-level WC ; multi-directional spotlighting and wall-mounted light fitting.
GARAGE 21' 7" x 11' 8" (6.60m x 3.58m) The single detached garage sits in the grounds of the property. The garage has been converted into a guest house, with lounge, shower room and bedroom. The garage is fitted with sliding uPVC double glazed doors to the front aspect; a hard wood door with glazed inserts to the side aspect and uPVC double glazed window to the rear aspect.
FIRST FLOOR KITCHEN 12' 6" x 12' 6" (3.83m x 3.83m) On the first floor one will find a well appointed kitchen with uPVC double glazed doors leading out to a balcony. From the balcony a wooden staircase allows access to the rear garden. The kitchen is fitted with a range of matching base and eye level storage units; wood effect laminate flooring; multi-directional spot lighting; a single panel radiator and a further original window to the side aspect.
FIRST FLOOR LOUNGE 12' 6" x 17' 1" (3.83m x 5.21m) Located off the first floor landing is a generous lounge with original bay windows to the front aspect and a window to the side aspect. This room is fitted with carpeted flooring; recessed spot lighting; a double panel radiator; gas fire and television point. This room would most likely have been the master bedroom in the original configuration.
FIRST FLOOR BATHROOM 5' 10" x 8' 8" (1.80m x 2.66m) Located off the first floor landing is a modern bathroom with a frosted glass uPVC double glazed window to the side aspect. This room allows access to a large linin cupboard with a window to the side aspect. The bathroom is fully tiled with travertine tiles on the floor and walls. The bathroom is fitted with a panelled bath with chrome thermostatic shower system over; a wall mounted sink, with storage under and wall mounted mirror fronted cabinet over; there is a low-level WC; further storage unit; recessed spot lighting and chrome wall mounted radiator.
BEDROOM THREE 12' 11" x 14' 3" (3.94m x 4.36m) Off the first floor landing is a large bedroom with original window to the front aspect. This room offers carpeted flooring; a double panel radiator; built in wardrobes with sliding mirrored doors; a pendant light fitting and strip of multi-directional spot lights.
BEDROOMS FOUR AND FIVE 12' 7" x 8' 9" (3.84m x 2.69m) To the second floor one will find two further bedrooms. These rooms are identical in size and configuration. Each offers a Velux Skylight and a uPVC double glazed window to the side aspect. These bedroom are fitted with carpeted flooring; a pendant light fitting and a double panel radiator.
On the second floor landing there are also two cupboards allowing access to eave storage space.
EXTERNAL The property sits on a generous plot with a large drive to the front allowing for off-road parking for four or five vehicles. To the front, there is a lawned area surrounded by mature shrubs and trees, enclosed to the front aspect by a low-level brick wall and to the sides by timber panelled fencing.
To the rear of the property lies a good-sized rear garden. The garden is largely laid to lawn with mature shrubs and trees to the borders; there is a graveled seating area adjacent to the house; a shed and a pond to the far end of the garden. The garden is enclosed on three sides by timber panelled fencing.


