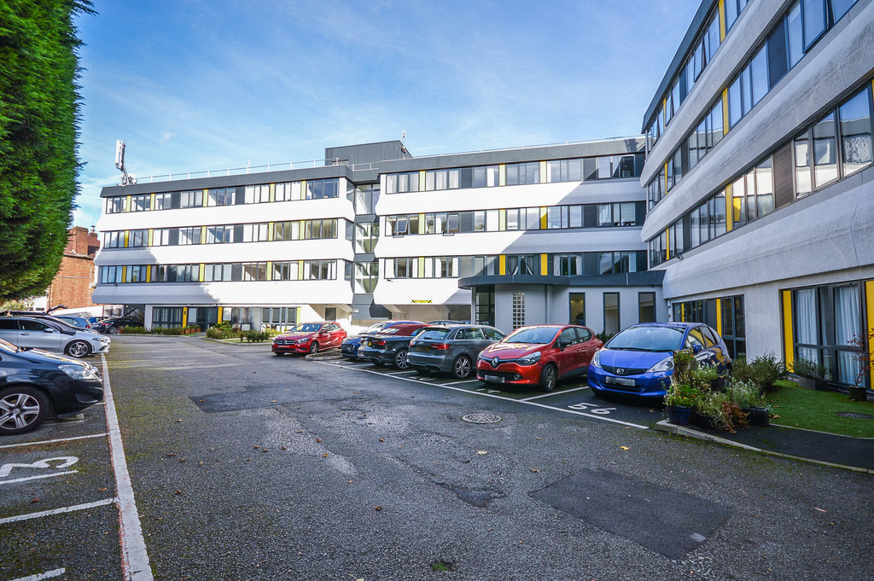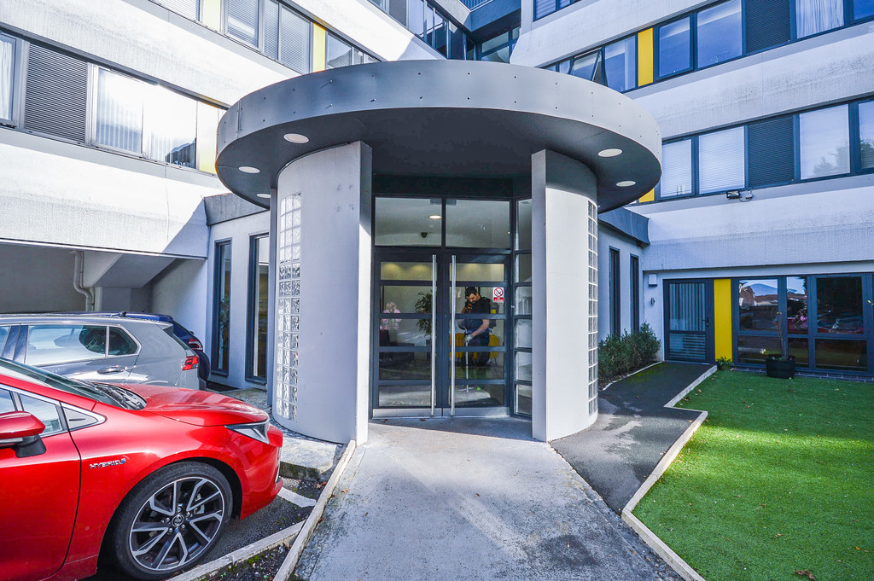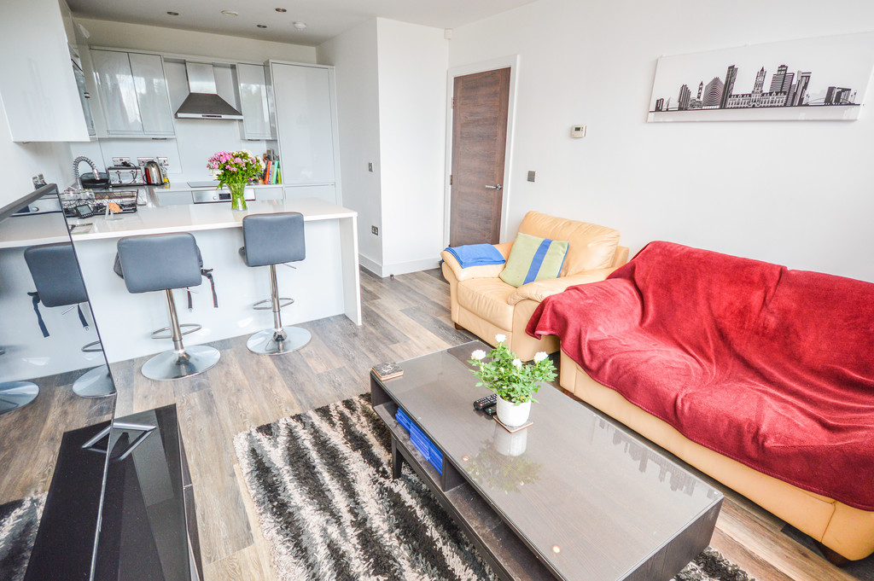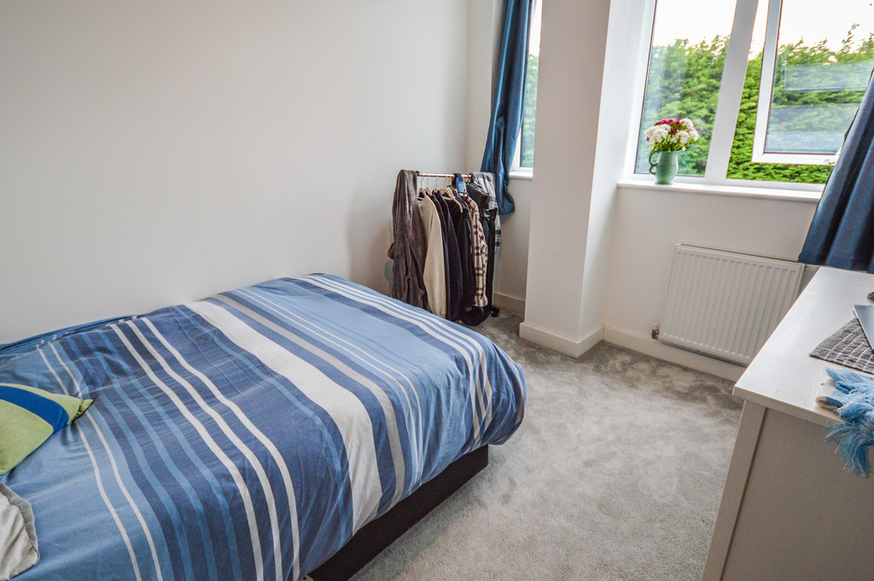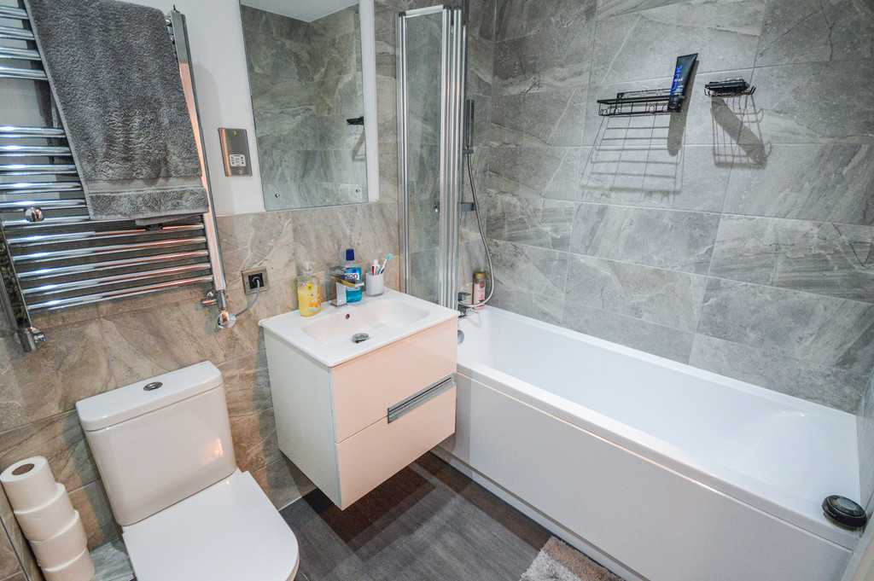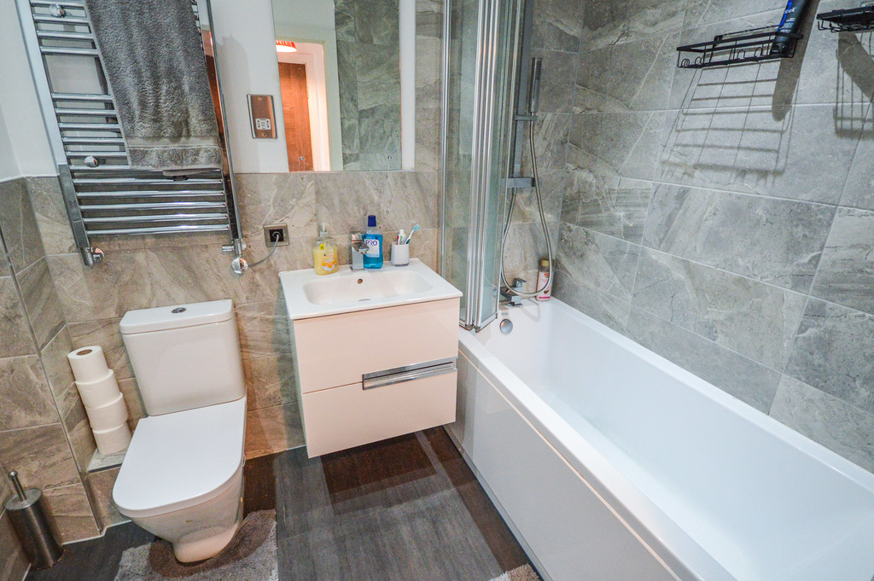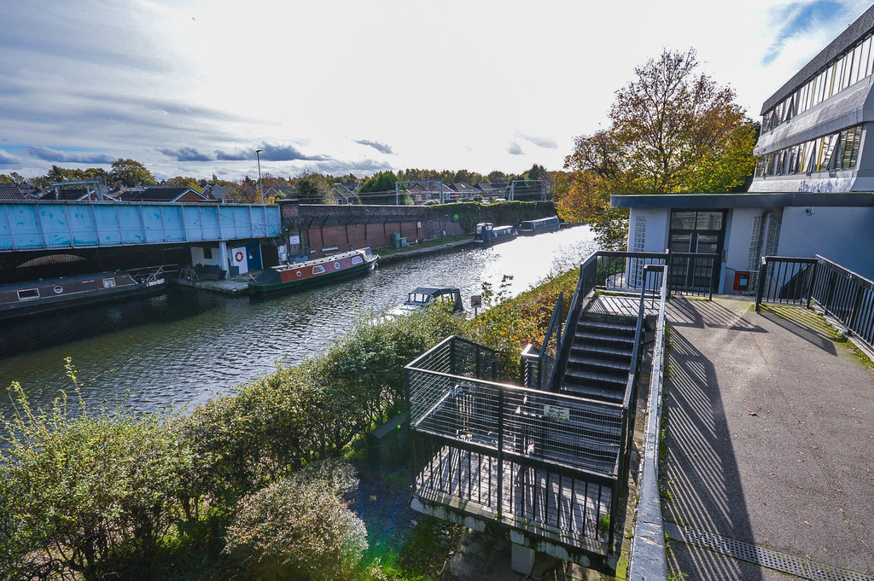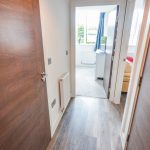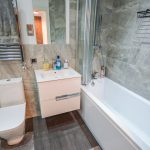Park Road, Timperley, Altrincham
Property Features
- One Bedroom Third Floor Apartment
- Modern Fitted Bathroom and Kitchen
- Off-Road Allocated Parking
- Lift Access to All Floors
- Two Minutes to Metrolink Station
- Secure Entrance with Intercom Control
- Chain Free Sale
- Within Catchment of Trafford's Schools
- Double Glazed Throughout
- Easy Access to Canal Tow Path for Beautiful Walks
Property Summary
Full Details
SUMMARY DESCRIPTION A modern well-presented one-bedroom apartment located on the third floor of Bridgewater House, benefitting from views to the rear of the property, with lift access. The apartment benefits from allocated off-road parking; intercom access; a security alarm and fitted with high-quality materials and integrate appliances. The apartment is conveniently located just a short walk to Timperley Metrolink station and the Bridgewater canal, a beautiful place to walk or cycle along the towpath. From the apartment one has easy access to Altrincham or Timperley town centre, Manchester City Centre and Manchester Airport.
ENTRANCE HALL 3' 1" x 8' 5" (0.95m x 2.58m) The entrance hall is fitted with wood effect laminate flooring; a pendant light fitting; a single-panel radiator; and control panel for security alarm with motion detectors in each room. The intercom for access to the building is managed via a mobile app.
From the entrance hall, one can access a large storage cupboard, which houses the immersion heater; pressuring cylinder, and space and plumbing for a washing machine.
KITCHEN/LOUNGE 19' 7" x 10' 4" (5.99m x 3.16m) The open-plan lounge and kitchen-breakfast room is a bright and welcoming entertaining space. The space is fitted with recessed spotlighting; laminate wood effect flooring; a television point; internet and telephone point; a single panel radiator; and large double glazed windows spanning the length of the rear wall.
The kitchen is fitted with a range of matching grey high gloss base and eye level storage units with quartz worktops over; a recessed one and a half bowl stainless steel sink; integrated full height fridge-freezer; integrated Bosch microwave oven; integrated full sized dishwasher; Bosch induction hob and oven under, and stainless steel extractor hood over. Adjacent to the kitchen the worktop extends to allow for a breakfast bar.
BEDROOM 11' 9" x 8' 11" (3.60m x 2.72m) The bedroom is good-sized double bedroom allowing ample room for a double bed, bedside tables and a wardrobe. This room is fitted with carpeted flooring; a pendant light fitting; a single-panel radiator; a television point and two large double-glazed windows spanning across the rear wall, fitted with horizontal blinds.
BATHROOM 7' 2" x 5' 2" (2.19m x 1.58m) The bathroom is fitted with laminate wood effect flooring; part tiled walls; recessed spotlighting; a wall mounted sink with storage unit under and wall mounted mirror over; a low-level WC; wall mounted chrome heated towel rail; a panelled bath with bi-folding glazed screen, and thermostatic shower system over.
EXTERNAL The property benefits from a secure resident's car park with allocated parking for each apartment. The car park is reached via a ramp from Park Road leading to the rear of the property. To the rear of the carpark the boundary is flanked by mature ever green trees offering privacy.
From the apartment, one can take the stairs to the side to access Park Road on foot.
COMMON QUESTIONS 1. When was the apartment constructed? The property was converted into residential apartments in 2018. The property is on a long lease with 994 years remaining.
2. Which council tax band is this property in? The apartment is located in Trafford Council and is in band D, which is presently £1876.76 pa.
3. What are the service charges and ground rent on this property? The owner has advised that the current ground rent is £250pa and the service charge is £837.58 pa. This includes property insurance, cleaning of windows and communal areas, and maintenance of the grounds and property. The property is managed by RMG and the ground rent is paid to Landmark Collections.
4. Is the broadband speed good in this property? Yes, the owner has advised that the property is fitted with Virgin Media and BT, and the internet speed is very good. There is also a 5G mobile mast on the property.
5. Which items are included in the sale price for this property? The owner will include all the integrated appliances in the sale price. These are the dishwasher, fridge-freezer, oven, and microwave oven.
6. Will there be a connected purchase for the owner? No, the owner will not be purchasing onwards. Therefore, the sale can be completed as quickly as the buyer is able to process the transaction.
7. Which aspects of this property has the owner most enjoyed? The current owner has advised he has enjoyed the convenient location just one minute's walk to the Metrolink station; the high-quality materials utilised to finish of the apartment; and the peace and quiet enjoyed at the apartment.



