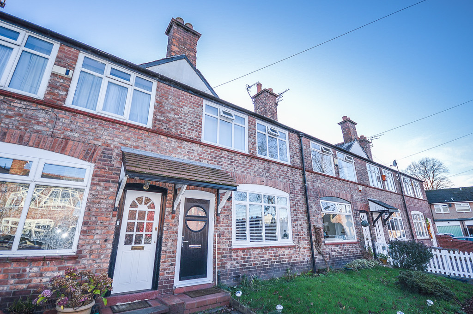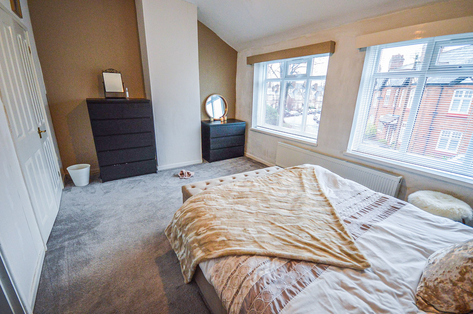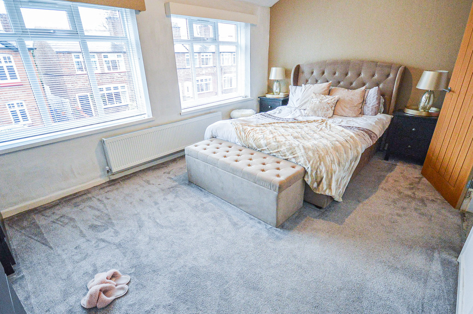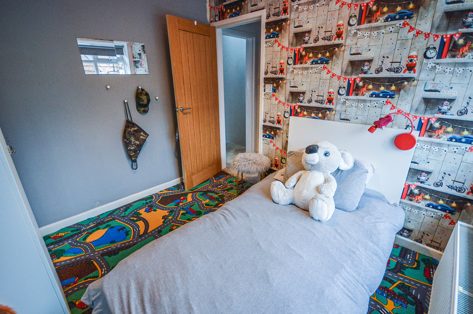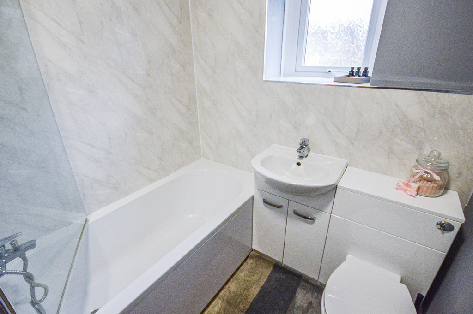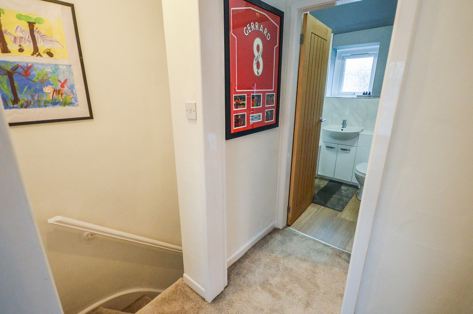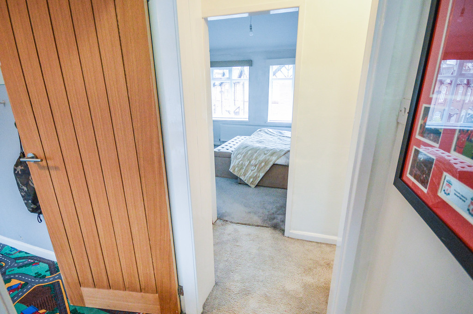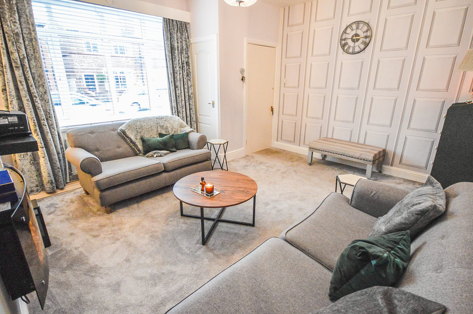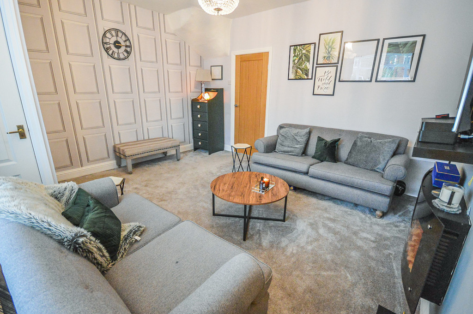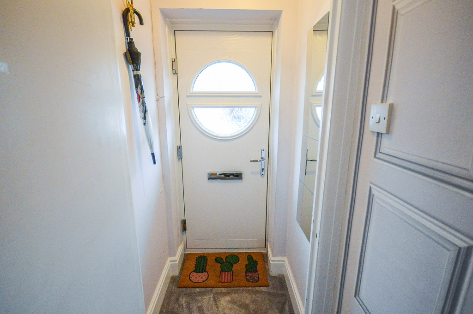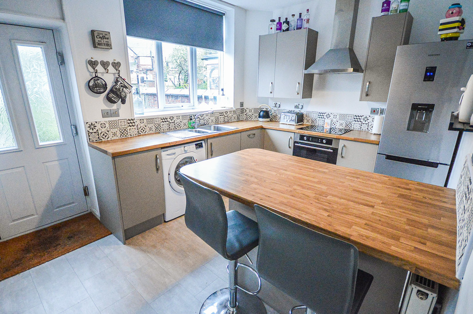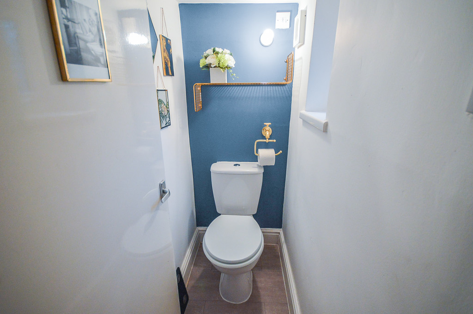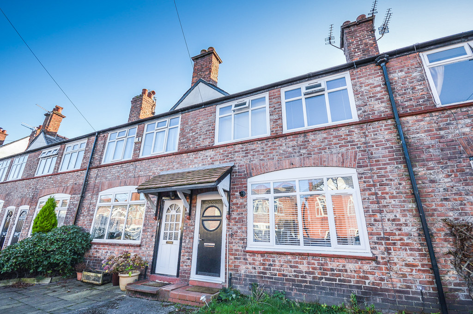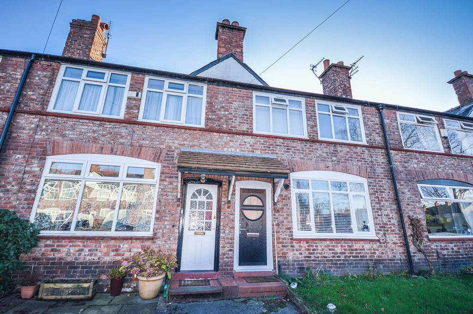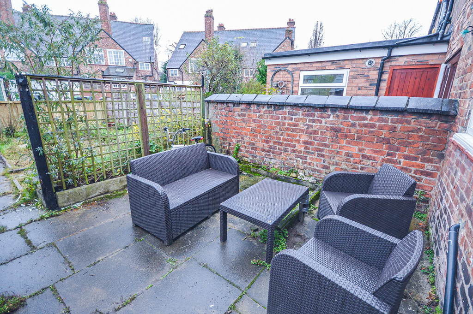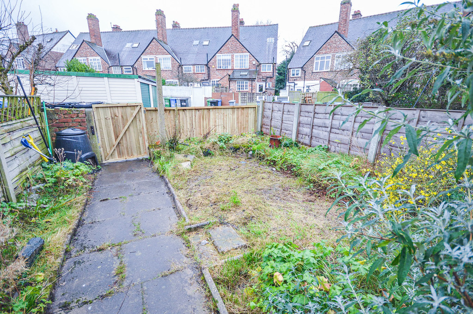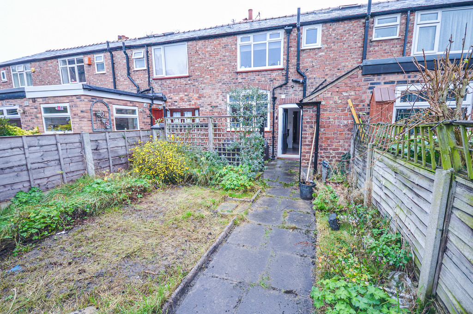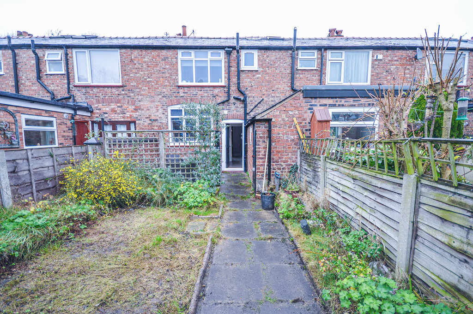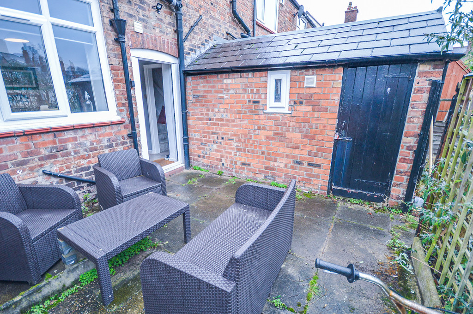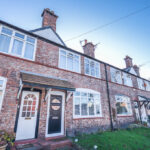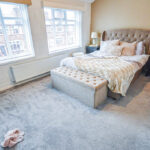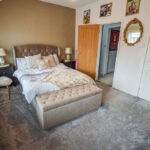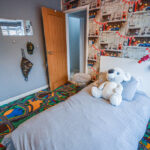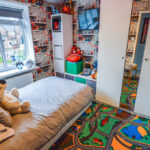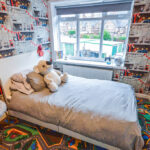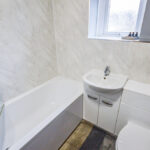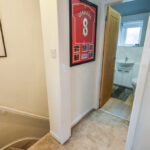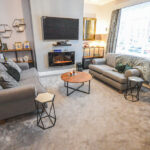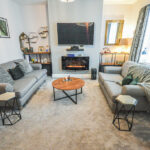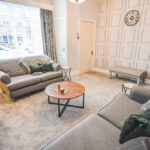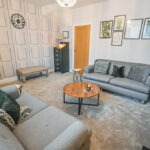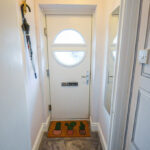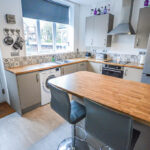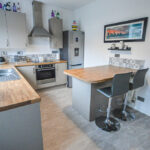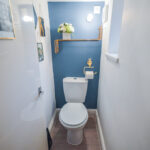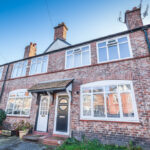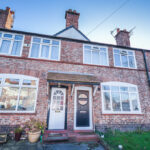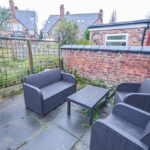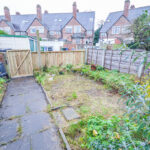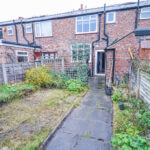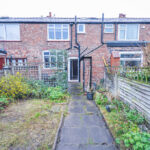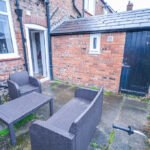Place Road, Altrincham
Property Features
- Two Double Bedroom Mid-Terrace House
- Double Glazed Windows and Doors
- Modern Kitchen and Bathroom
- Good Sized South Facing Rear Garden
- Short Walk to John Leigh Park
- Within Catchment of Sought After Schools
- Ten Minutes Walk to Altrincham Town Centre
- Scope for Extension
- Chain Free Sale
- Ideal Investment
Property Summary
An ideal home for a young couple; small family or buy-to-let investor.
Full Details
SUMMARY DESCRIPTION This is a well presented two double bedroom terraced house. The property is located just two minutes walk to the popular John Leigh Park and around fifteen minutes walk to Altrincham town centre. The property offers a good sized south-facing rear garden; a downstairs WC; a modern kitchen and bathroom and scope for a rear extension.
LOUNGE 15' 7" x 13' 3" (4.75m x 4.06m) The lounge is accessed from the entrance porch and allows access to the breakfast-kitchen. This room is fitted with carpeted flooring; a pendant light fitting; television and telephone point; an electric wall mounted fire; and a uPVC double glazed window with fitted blinds to the front aspect. Within this room is also a full height storage cupboard which houses the combi boiler.
BREAKFAST-KITCHEN 12' 7" x 10' 0" (3.86m x 3.06m) The breakfast kitchen is located at the rear of the property with a uPVC double glazed window overlooking the rear garden. This room offers tiled flooring; a uPVC double glazed door to the rear garden; double panel radiator; splash back tiling and a ceiling mounted light fitting. In addition the kitchen is fitted with a range of matching base and eye level storage units with wooden worktops over; there is a recessed stainless steel one and a half bowl sink unit with a chrome mixer tap over; space and plumbing for a washing machine and fridge-freezer; plus an electric oven with induction hob and stainless steel extractor fan over.
DOWNSTAIRS WC The downstairs WC is fitted with laminate tile effect flooring; a low-level WC; a wall mounted light fitting and a uPVC double glazed frosted glass window to the side aspect.
MASTER BEDROOM 15' 7" x 11' 5" (4.77m x 3.50m) The spacious master bedroom is located off the first floor landing with two uPVC double glazed window to the front aspect, with fitted blinds. This room is fitted with carpeted flooring; a pendant light fitting; a double panel radiator; a recessed wardrobe and plenty of space for a king size bed, chest of draws and dressing table.
BEDROOM TWO 10' 0" x 9' 3" (3.07m x 2.83m) The second double bedroom is also located off the first floor landing with a uPVC double glazed window to the rear aspect; this room also offers carpeted flooring; a pendant light fitting; a double panel radiator and ample space for wardrobes, chest of draws, double bed and bedside tables.
BATHROOM 5' 8" x 6' 7" (1.75m x 2.03m) The bathroom is again accessed from the first floor landing. This room is fitted with a white three piece suite, comprising of a vanity unit with low-level WC and wall mounted hand wash basin with storage under; and a panelled bathtub with half glazed screen and thermostatic shower system over. The bathroom also offers a ceiling mounted light fitting; a uPVC double glazed frosted glass window to the rear aspect; a wall mounted heated towel rail and laminate flooring.
REAR GARDEN To the rear of the property is a good sized south-facing garden. The garden is enclosed on three sides by timber panelled fencing; there is a paved patio area adjacent to the house and a paved path leading up the garden. The garden is largely laid to lawn and there is a brick built storage cupboard located to the rear of the house for external storage.
COMMON QUESTIONS 1. When was this property built? The vendor believes this house was constructed in the 1900s.
2. Is this property freehold or leasehold? This property is freehold, there is no service charge or ground rent.
3. Who lives in the neighbouring properties? The vendor has informed us that the houses on either side are owner occupied and neither presently have pets or children. There is a very nice community on the street, and everyone is welcoming and friendly.
4. Which items will be included in the sale price? The vendor is happy to include the fitted blinds, carpets and the dishwasher in the sale price. Other items can be purchased by mutual agreement once a purchase of the house is agreed.
5. How much do the utility bills cost at this house? Council tax for this property is band C, which is around £1,461pa, some discounts are available. The current owners are paying around £77pcm for their electric and gas combined; and around £40pcm for their water.
6. What is the internet speed like in this location? The owners have advised they have super-fast fibre broadband with upload speeds of 60-70MbPs and a download speed of 20MbPS.
7. Has any major work been carried out on the property in recent years? The current owners have replaced all the windows and external doors with new uPVC windows and doors. They have also installed a new kitchen and bathroom, and re-decorated the house throughout.
8. How soon could a purchase be completed? The vendor is happy to move in with family to facilitate a sale. Therefore, the sale can be completed at the buyer's convenience.
9. When was the boiler last inspected? The boiler was last serviced in 2019.
10. Is there access to the loft space? Yes, the owners have had the loft boarded and added a pull-down ladder for easy access.
11. Which aspects of this property has the owner most enjoyed? The owners have advised us that their favourite aspects of this property are: The convenient location; the charming character of the house; and the lovely community in this street.

