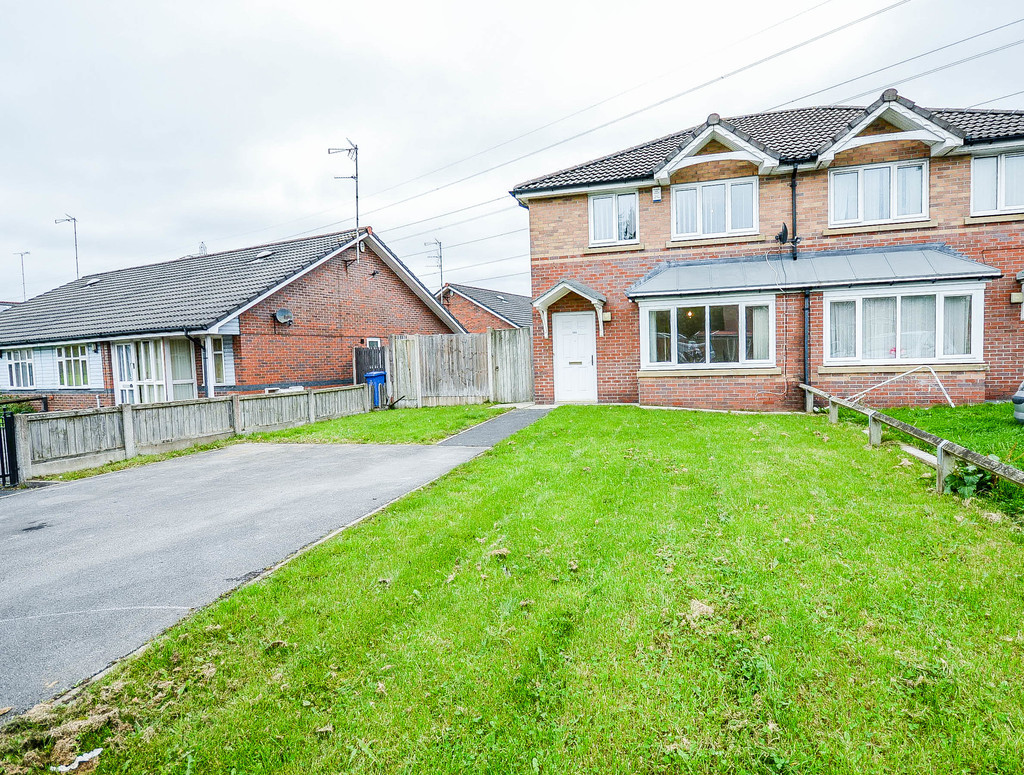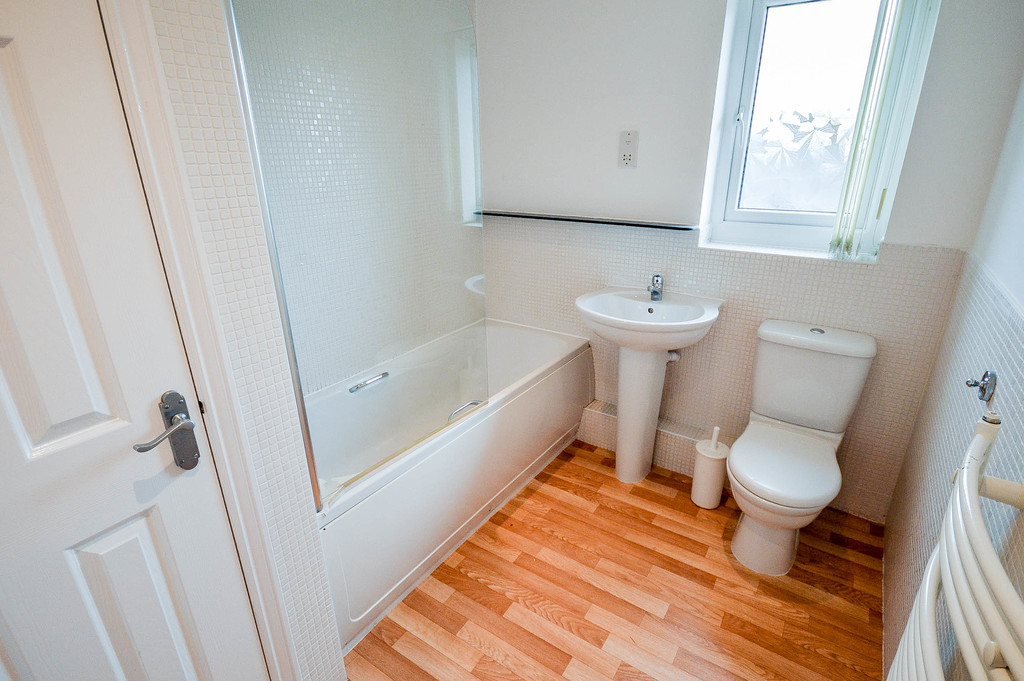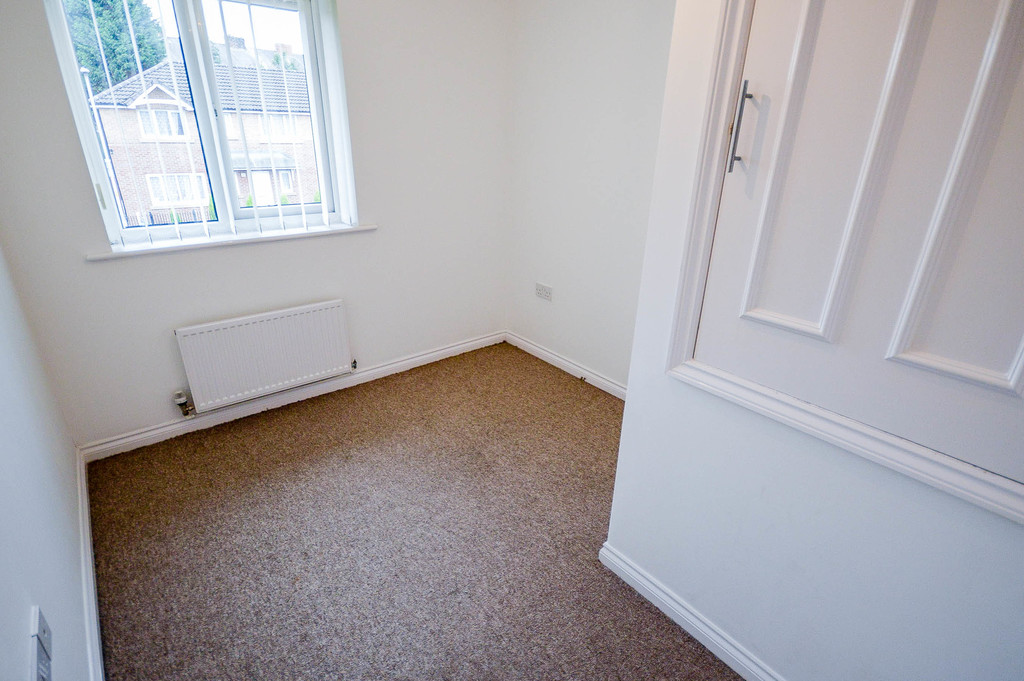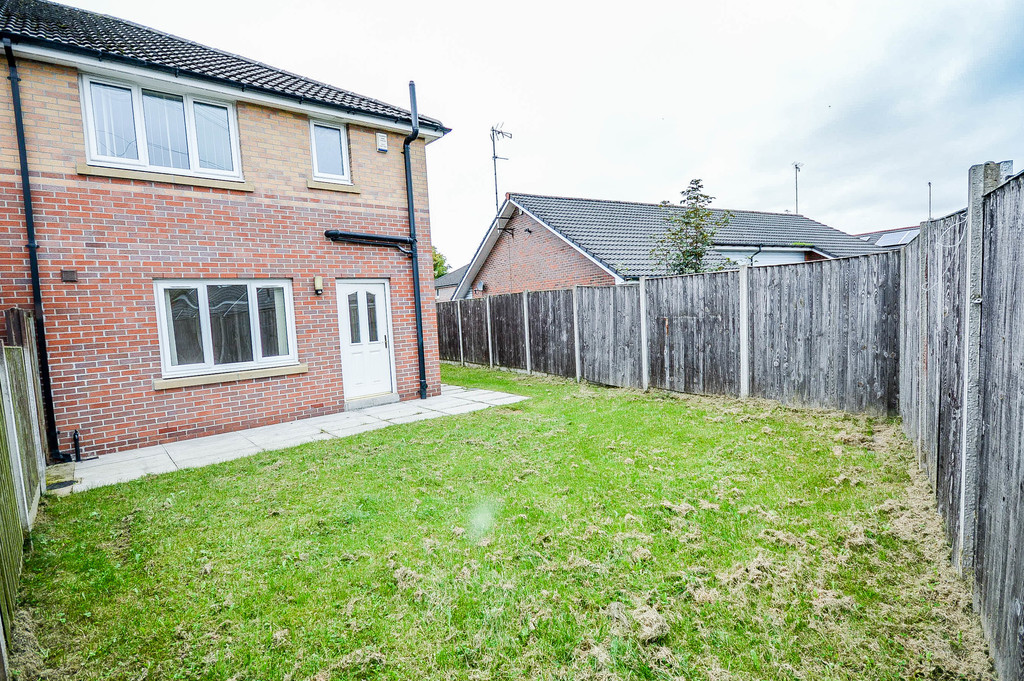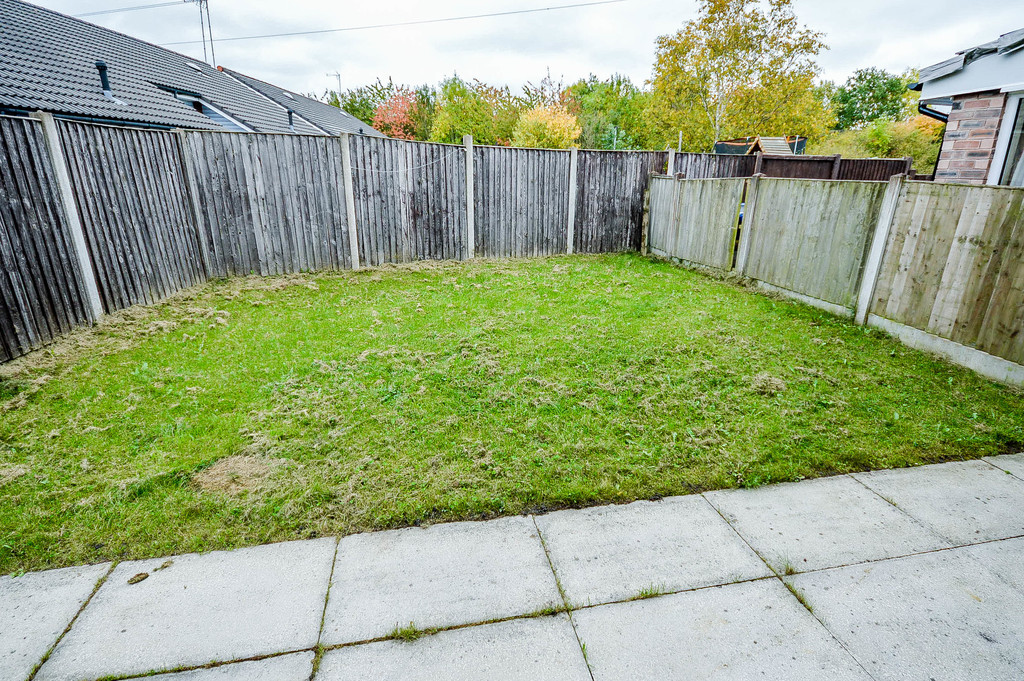Rosewood Road, Manchester
Property Features
- Three Double Bedrooms
- In Catchment Area for Good Primary Schools
- Large Rear Garden
- Utility Room
- Easy Commuting Links
- No Chain
- Gas Central Heating
- Downstairs WC
- Open-Plan Kitchen/Dinner
- Modern Bathroom
Property Summary
Full Details
SUMMARY DESCRIPTION Viewings available Saturday 13th October. Please book in advance to avoid disappointment.
A good-sized three bedroom family home; located on a quiet road and set back form the road by a large driveway and front garden. The property also offers an enclosed rear garden; large lounge; kitchen-diner; and downstairs WC and utility room. This property is located within catchment are for 'good' schools; and allows for easy access to transport links. The house benefits from gas central heating; double glazed uPVC windows; and utility room.
The property is for sale with no chain!
ENTRANCE HALL The property is approached via wrought iron gates leading up the front drive to a uPVC front door. You enter into the entrance hall with uPVC double glazed window to side aspect with fitted blinds. The entrance hall comprises of carpeted flooring; central light pendant; neutral décor; single paneled radiator; hardwood door to lounge and carpeted staircase to the first floor accommodation.
LOUNGE 15' 4" x 13' 6" (4.69m x 4.14m) The spacious lounge features carpeted flooring; neutral décor; double glazed uPVC windows to the front garden; central light pendant; double paneled radiator; TV and telephone points; and under stairs storage cupboard. This room allows access to the kitchen.
KITCHEN/DINER 11' 2" x 13' 8" (3.42m x 4.19m) A large open-plan kitchen-diner comprising: Laminate wood flooring; neutral décor; recessed spotlights; large uPVC double-glazed window overlooking the rear garden; double paneled radiator; tiled splash back; a range of matching base and eye level storage units with matching worktops over; a four ring gas hobs with extractor hood over and integral electric oven under; and stainless steel sink unit with drainer. This rooms benefits from archway opening to the utility room.
UTILITY ROOM 5' 6" x 6' 3" (1.69m x 1.91m) Accessed from the kitchen via archway opening, this room comprises of laminate wood flooring; splash back tiling; a range of matching base and eye level storage units with matching worktops over; central light pendant; space and plumbing for washing machine/dryer; stainless steel sink unit with drainer; double paneled radiator; wall mounted combi boiler; and uPVC door with glazed panels leading to the rear garden.
DOWNSTAIRS WC 7' 2" x 5' 0" (2.20m x 1.54m) Downstairs WC benefits from laminate wood flooring; neutral décor; a uPVC frosted glass window to side aspect; pedestal hand wash basin with splash back tiling; and low-level WC.
MASTER BEDROOM 9' 1" x 14' 4" (2.77m x 4.38m) A generous sized bedroom; offering carpeted flooring; neutral; décor; central pendant light fitting; a double paneled radiator; and a uPVC double-glazed windows to the front aspect.
BEDROOM TWO 12' 0" x 9' 8" (3.67m x 2.97m) Another large double bedroom, benefitting from carpeted flooring; neutral décor; a double paneled radiator; and a uPVC double-glazed windows to the rear aspect.
BEDROOM THREE 8' 2" x 10' 2" (2.49m x 3.1m) Third bedroom comprises of carpeted flooring; neutral décor; uPVC double-glazed window to the front aspect; single paneled radiator; large built-in storage cupboard. This room can fit a single bed or it could be used as an office/study.
BATHROOM 6' 9" x 8' 11" (2.06m x 2.73m) The family bathroom is fitted with a white three piece suite including pedestal hand wash basin; low-level WC; paneled bath with shower over and glazed shower screen; laminate wood flooring; part tiled walls; uPVC frosted glass window to rear aspect; heated towel rail; and a built-in storage cupboard.
EXTERNAL The property sits on a large plot set back from the road by a large front garden and driveway. The driveway would currently accommodate two to three vehicles, but could easily be enlarged. The front garden is laid to lawn and enclosed by a timber fence on one side and wrought iron gate and fence to the front aspect.
The rear garden can be access via a path from the drive leading to a side gate. Beyond the side gate a paved pathway leads up the side of the house to the rear garden area. The garden offers a paved seating area adjacent to the house and the remaining area is laid to lawn and enclosed on three sides by timber paneled fencing.
COMMON QUESTIONS

