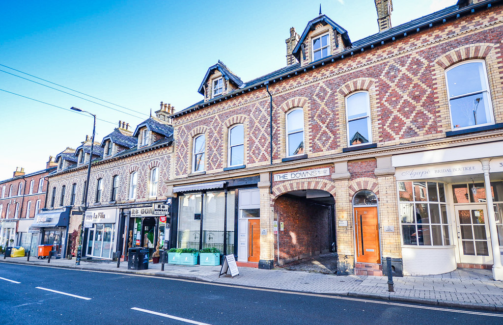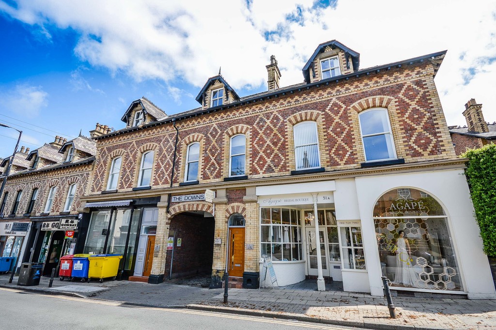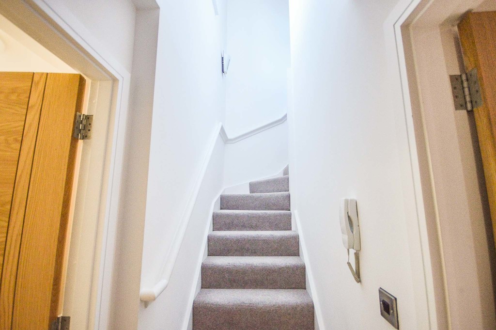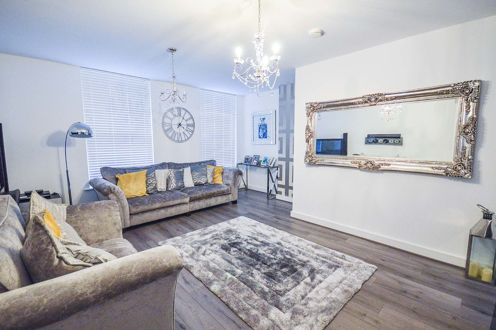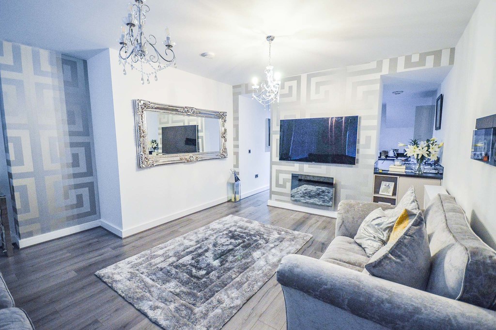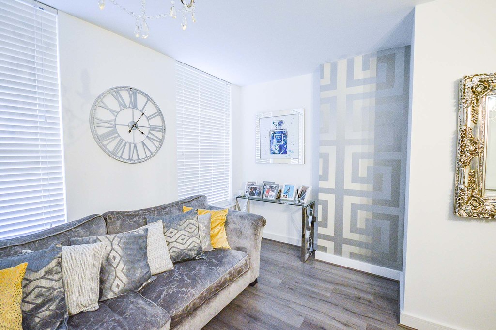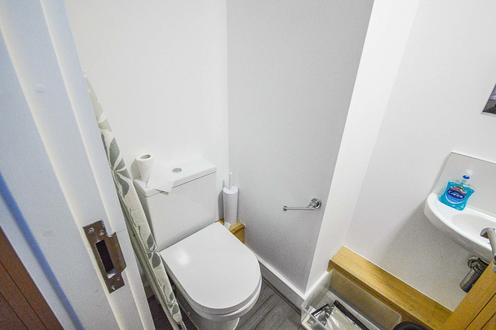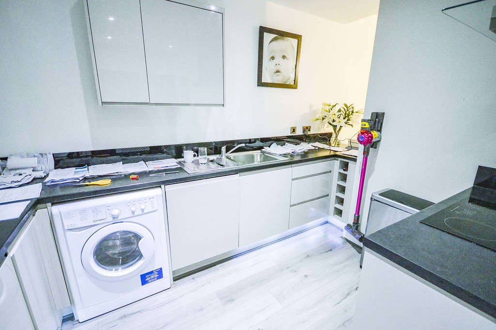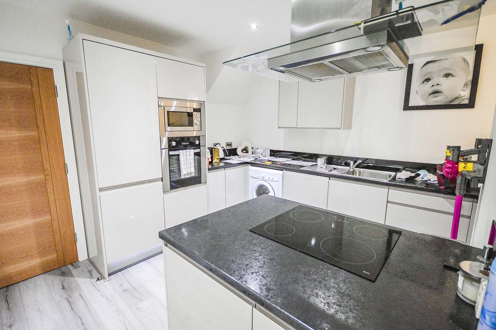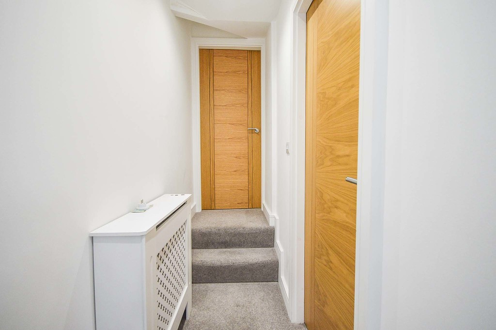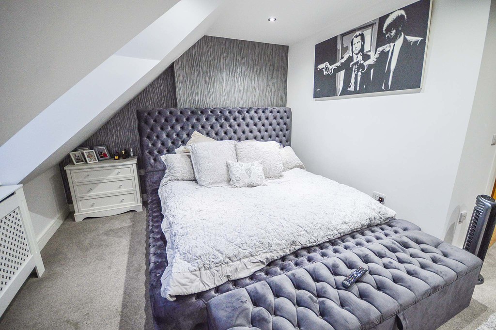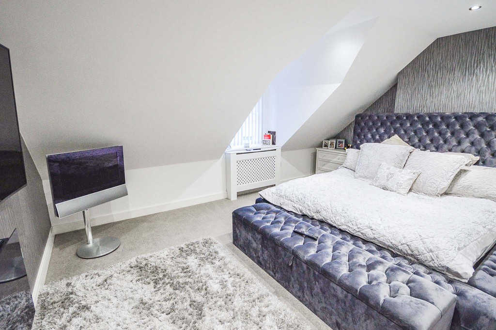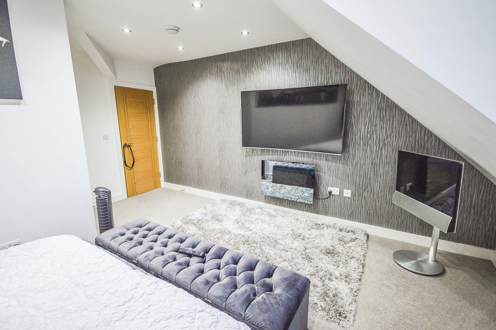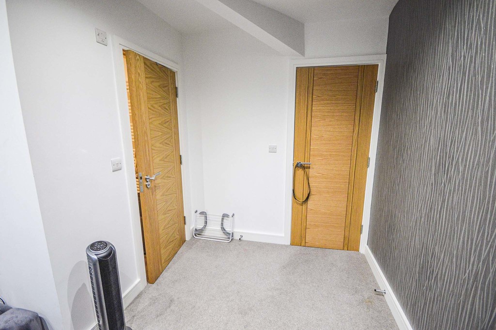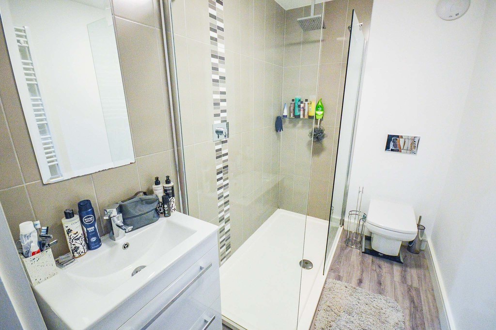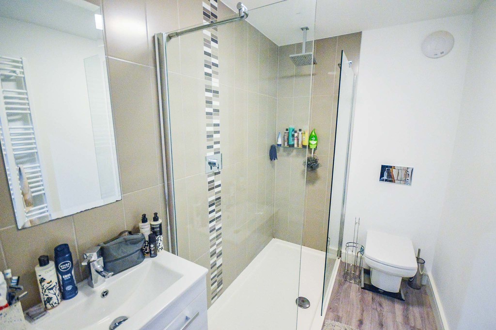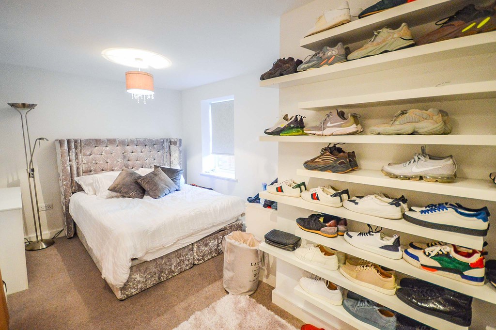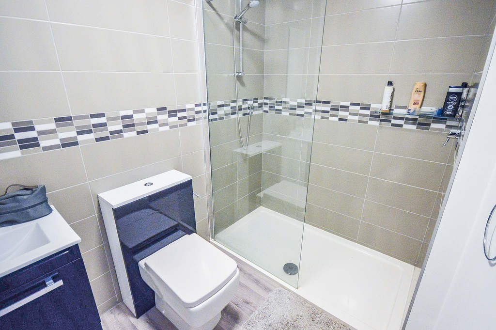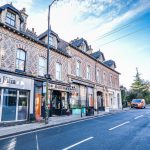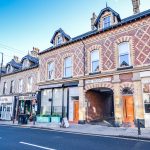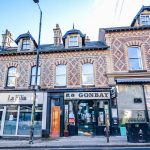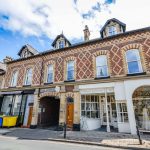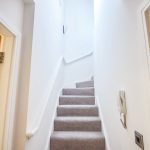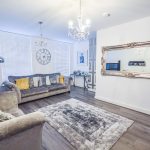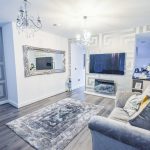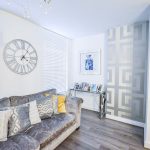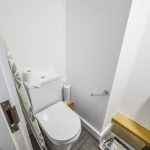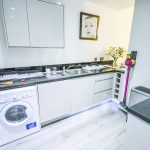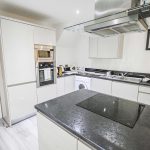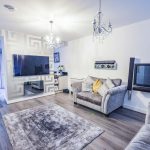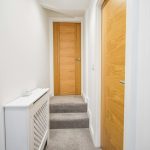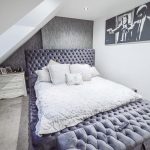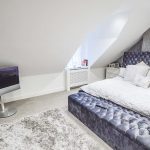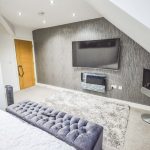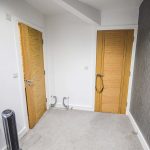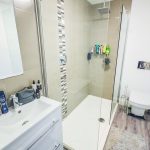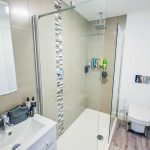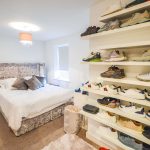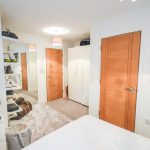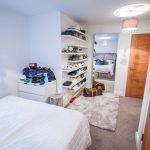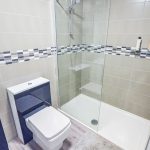The Downs, Altrincham
Property Features
- Two Double Bedroom Masionette
- En Suite to Both Bedrooms
- Modern Kitchen and Bathroom
- In The Heart of Altrincham Town Center
- Available the 1st of July 2025
- White Goods Included
- Large Wall Mounted TV Included
- Separate WC adjacent to Reception Area
Property Summary
Full Details
SUMMARY DESCRIPTION A modern and spacious two double bedroom masionette located on The Downs in the heart of Altrincham. Stylish décor and high quality finish throughout. This apartment is just a two minute walk to the shops and restaurants offered by the town centre and ten minutes walk to the Metro Link and Train Station.
An ideal home for a young professional or couple.
LOUNGE-DINER 16' 8" x 16' 0" (5.09m x 4.89m) The lounge-diner is an impressive reception room, this room is fitted with laminate wood effect flooring; two double glazed sash windows to the front aspect; two pendant light fittings; TV and telephone points (this room comes equipped with a large wall mounted television); a wall mounted mirror fronted electric fire; a wall mounted electric heater behind decorative radiator cover, and ample space for a large sofa, TV and coffee table. This room is open to the kitchen area.
KITCHEN 12' 0" x 10' 1" (3.67m x 3.08m) The kitchen is open to the lounge-diner with continued wood effect laminate flooring and recessed spot lighting. This stylish and modern kitchen is fitted with a range of base and eye level high gloss units. Within the kitchen you will find a recessed stainless steel sink unit with side drainer and chrome mixer tap over; a free standing Indesit washing machine; an integral fridge and freezer; integral oven and microwave; an induction hob with stainless steel extractor over and a wall mounted electric heater behind decorative radiator cover.
WC 7' 0" x 3' 9" (2.15m x 1.16m) Located off the entrance hall is a convenient WC. This room is fitted with a low-level WC and wall mounted hand wash basin with wall mounted mirror over. This room also offers laminate wood effect flooring; recessed spot lighting. Within this room is a cupboard housing the modern combi boiler.
MASTER BEDROOM 16' 9" x 16' 1" (5.11m x 4.91m) The master bedroom is a spacious double bedroom with en suite shower room. This room offers carpeted flooring; recessed spot lighting; a double glazed sash window with vertical fitted blind; a wall mounted electric heater behind a decorative radiator cover; television point; wall mounted mirror fronted electric fire and ample room for a double bed; bedside tables; chest of draws and wardrobe.
EN SUITE SHOWER ROOM 1 7' 11" x 5' 1" (2.42m x 1.56m) The en suite shower room located off the master bedroom offers laminate wood effect flooring; part tiled walls; a wall mounted hand wash basin with storage under and wall mounted mirror over; a low-level WC; extractor fan; ceiling mounted light fitting; wall mounted heated towel rail, and a walk in shower cubicle with glazed screen and chrome thermostatic shower system.
BEDROOM TWO 11' 8" x 15' 0" (3.56m x 4.58m) The second bedroom is again a spacious double room, this room also offers an en suite shower room. The second bedroom benefits from carpeted flooring; a uPVC double glazed window with fitted roller blind; two pendant light fittings; wall mounted electric heater behind decorative radiator cover; and ample room for bedroom furniture.
ENSUITE SHOWER ROOM 2 5' 2" x 8' 5" (1.59m x 2.59m) Accessed via the second bedroom is another en suite shower room. This room offers laminate wood effect flooring; part tiled walls; wall mounted hand wash basin with storage under and mirror over; low-level WC; wall mounted heated towel rail, ceiling mounted light fitting; extractor fan and a walk in shower cubicle with glazed screen and chrome thermostatic shower system.
COMMON QUESTIONS 1. When is this property available to move into? The property will be ready for a new tenant to take up occupation from the 1st of July 2025.
2. What length of tenancy would the landlord consider? The landlord is looking for a 12 month tenancy.
3. Will the property be furnished or unfurnished? This property is unfurnished, the property will come with the white goods (including washing machine, oven, hob and fridge-freezer). The property will also be supplied with the fitted blinds, the wall mounted electric fires and a wall mounted TV in the lounge-diner. The tenant will need to bring their own furniture.
4. How much do I need to earn to pass the affordability checks for this property? The tenant will need to earn at least £36,000 pa or if two tenants are sharing they would each need to earn at least £18,000 pa.
5. Is there a parking space with this property? No, this property is located in the town centre, within 10 minutes walk of the Metro and Train station. There is not a parking space supplied with the property. There are however, various places locally where a space can be rented, if needed.
6. What can I do if I don't currently have a job or have a poor credit rating? The landlord might consider a guarantor, otherwise you would need to pay your rent in advance. This would equate to £14,400 for 12 months or £7,200 for 6 months.
7. Can I rent this property with my dog/cat? No, the landlords insurance does not permit him to rent to tenants with pets.


