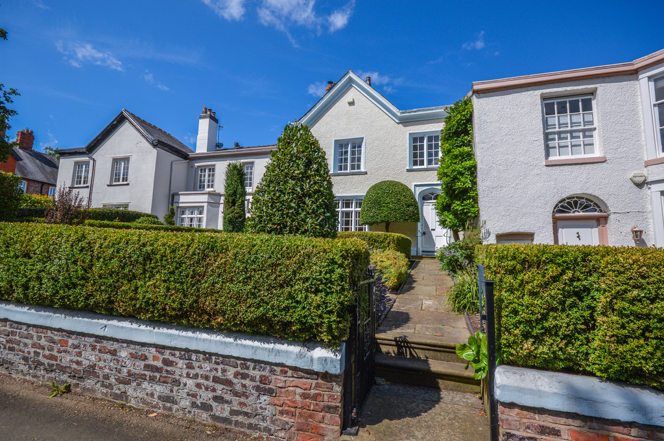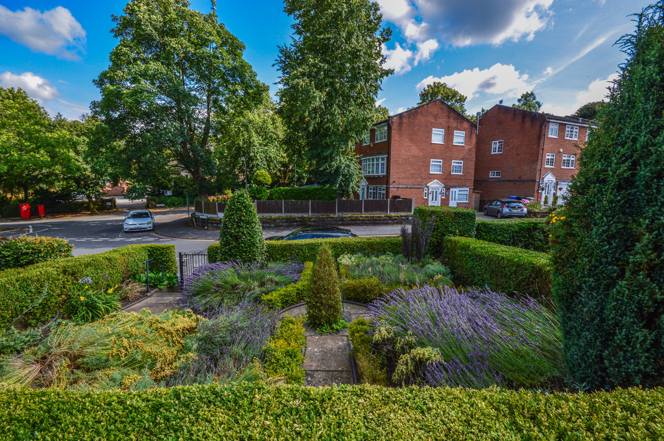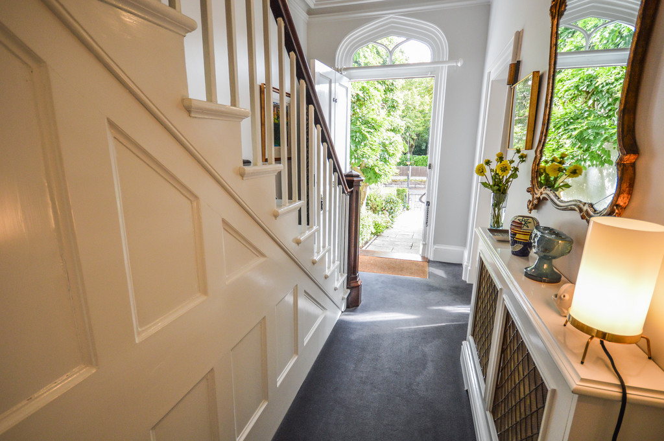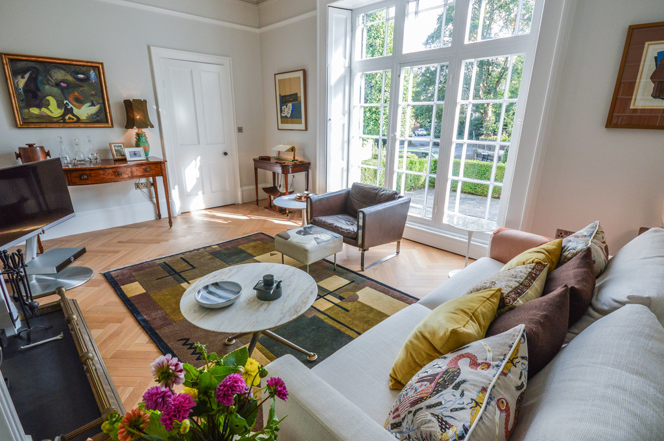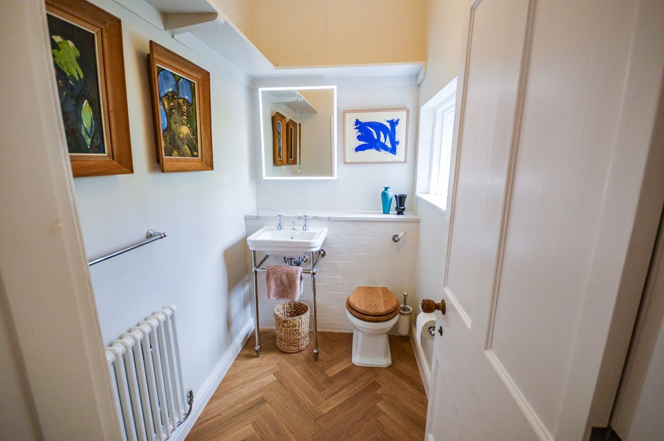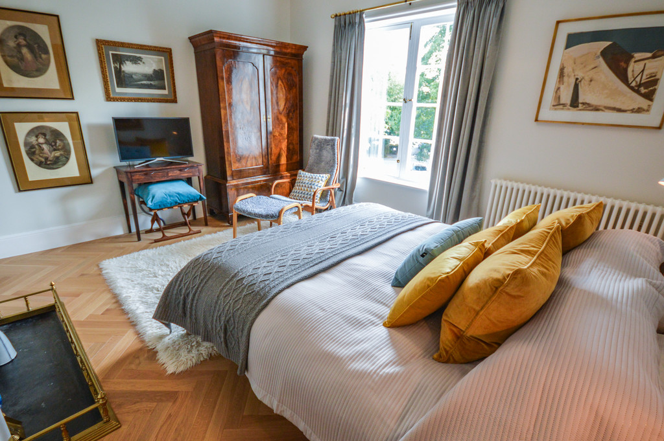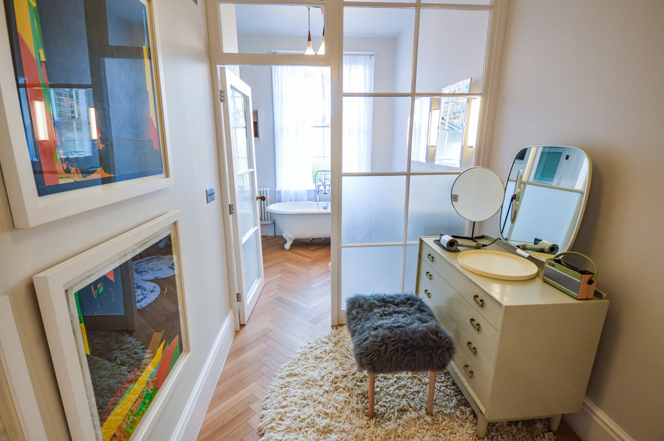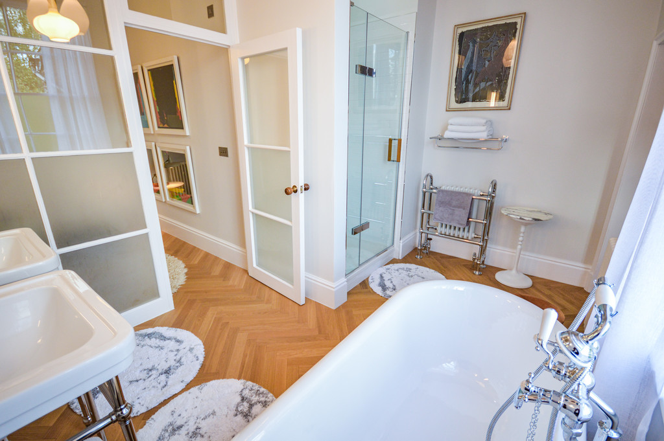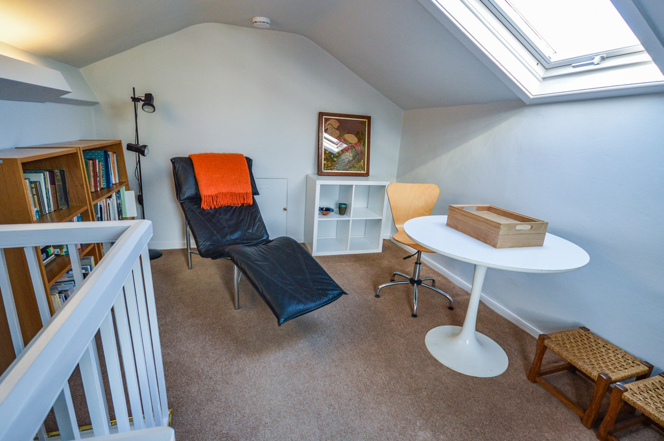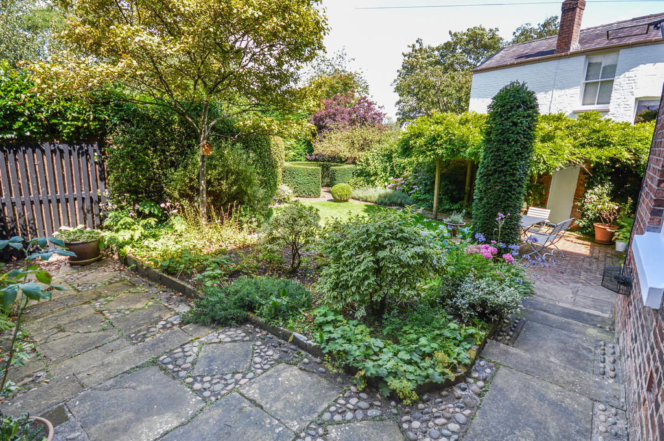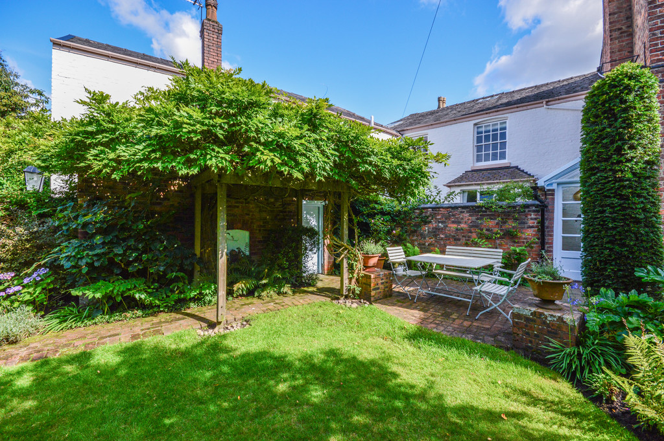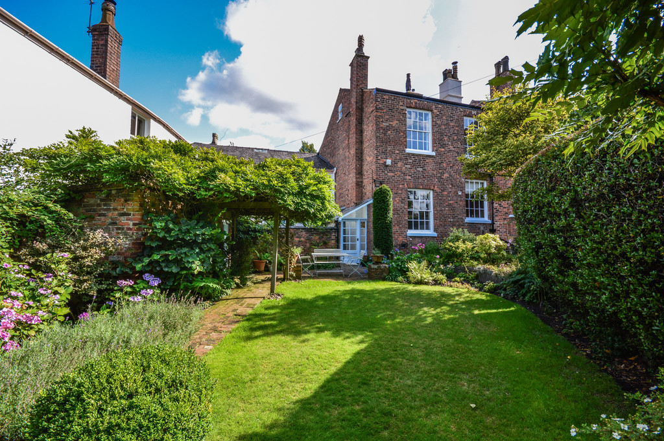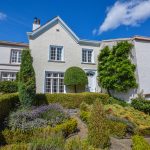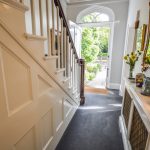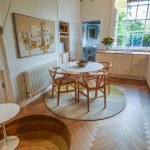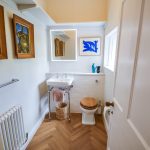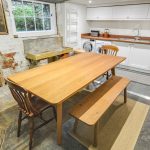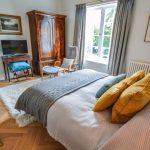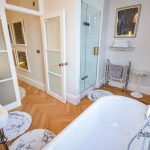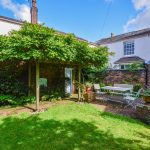The Downs, Altrincham
Property Features
- Four Bedroom Period Terraced House
- Five Minutes Walk into Altrincham Town Centre
- Private Front and Rear Garden
- Off-Road Parking and Double Garage
- Scope for Extension
- Impressive Period Features Throughout
- Chain Free Sale
- Within Catchment of Trafford's Schools
- Modern Central Heating and Re-Wired
- Built in Circa 1830
Full Details
SUMMARY DESCRIPTION A stunning four bedroom Georgian mid-terraced house built in around 1830. Located just a short walk from Altrincham town centre, at the upper end of The Downs and set back from the road by a large front garden. The property is ideally located for access to the Altrincham Grammar Schools and several sought after primary schools, which are also a short walk away.
The property benefits from original period features throughout, but it has been modernised to suit a family. A new central heating system has been installed and full re-wire carried out in the last few years. To the rear of the property one will find off-road parking, a double garage and a generous landscaped rear garden.
ENTRANCE HALL 3' 86" x 5' 0" (3.1m x 1.52m) The property is entered from the front garden via a large hardwood door. The entrance hall is fitted with two pendant light fittings; carpeted flooring; a double-panel radiator, behind a decorative radiator cover; and a thermostatic heating control panel. From this space a balustrade staircase leads to first-floor accommodation and wooden paneled doors lead to the lounge, dining room, basement/ rear porch and kitchen.
LOUNGE 5' 22" x 3' 83" (2.08m x 3.02m) The lounge is an impressive reception room with large windows overlooking the front garden and central door allowing access to the front patio, another striking feature in the lounge is the grand period fireplace. This room is fitted with engineered wood flooring; a pendant light fitting; a cast iron style radiator; television and telephone points.
DINING ROOM 3' 77" x 3' 87" (2.87m x 3.12m) The dining room is accessed from the entrance hall and offers a large window overlooking the rear garden. This space comprises engineered wood flooring; a pendant light fitting; a cast iron style radiator; under window heater; built-in sideboard and a period cast iron fireplace.
KITCHEN / BREAKFAST ROOM 3' 02" x 5' 05" (0.97m x 1.65m) The kitchen is also reached via the entrance hall and is located adjacent to the dining room, with access beyond to the ground floor WC. The kitchen is fitted with engineered wood flooring; a window to the rear aspect, fitted with Roman blinds; built-in storage to the alcoves; a cast iron style radiator; a pendant light fitting; ceiling mounted Sheila maid airer; base and wall-mounted storage cupboards with integrated microwave oven; recessed one-and-a-half bowl stainless steel sink unit; stainless steel extractor hood with space for range oven and gas hob under; integrated fridge-freezer and dishwasher.
W/C 1' 27" x 2' 02" (0.99m x 0.66m) The downstairs WC is located off the kitchen-breakfast room, via a wooden panelled door. This room offers a window to the side aspect; engineered wood flooring; a pendant light fitting; a period cast iron style radiator; a low-level WC; a traditional wall-mounted hand wash basin with chrome wash stand and touch touch-activated backlit mirror over.
MASTER BEDROOM 4' 36" x 3' 80" (2.13m x 2.95m) A light and air master bedroom located off the first-floor landing with a window to the front aspect and access to en suite shower room.
The master bedroom comprises of a pendant light fitting; a period cast iron style radiator; engineered wood flooring; a period cast iron fireplace with decorative surround; and stainless steel bedside sockets with phone charging points.
ENSUITE SHOWER ROOM 1' 30" x 2' 35" (1.07m x 1.5m) The shower room located off the master bedroom is fitted with a pendant light fitting and LED spotlight over shower; engineered wood flooring; shower cubicle with chrome thermostatic shower system; a low-level WC; a traditional wall-mounted hand wash basin with chrome stand; part-tiled walls; wall mounted chrome heated towel rail; and wall-mounted mirror fronted cabinet.
BEDROOM TWO 3' 77" x 3' 94" (2.87m x 3.3m) The second double bedroom offers a large sash window overlooking the rear garden; a pendant light fitting; carpeted flooring; a period cast iron style radiator and door leading to the first floor landing.
BEDROOM THREE 2' 94" x 2' 44" (3m x 1.73m) The third bedroom is located off the first floor landing with a window to the front aspect; engineered wood flooring; a pendant light fitting; a period cast iron style radiator and a recessed storage cupboard over the stairs
BATHROOM / POWDER ROOM 3' 42" x 5' 18" (1.98m x 1.98m) The bathroom and powdered room are located off the first-floor landing with engineered wood flooring; two period cast iron style radiators; pendant light fitting; LED recessed spotlight over shower; three wall-mounted light fittings adjacent to handwash basins; twin traditional wall-mounted hand wash basins with chrome stands; wall-mounted mirrors over; a freestanding roll top bathtub; a shower cubicle with chrome thermostatic shower system; an extractor fan and a original glass panelled partition between the powder room and bathroom.
BATHROOM W/C 1' 27" x 2' 02" (0.99m x 0.66m) Located off the main bathroom is a separate WC, which is fitted with a window to the side aspect; a low-level WC; bidet; a wall-mounted hand wash basin; engineered wood flooring; part tiled walls; period cast iron style radiator; a wall mounted light fitting and extractor fan.
BEDROOM FOUR 3' 55" x 2' 84" (2.31m x 2.74m) The fourth bedroom is located on the second floor with a skylight to the rear aspect and a window to the side aspect. This room offers access to eave storage space, and is fitted with carpeted flooring; an uplighter.
CELLAR 13' 02" x 8' 83" (4.01m x 4.55m) The cellar is an unconverted space with huge potential for creating an additional bedroom or reception room. This room offers a window to the front aspect and has been fitted with a utility area comprising a range of matching base and eye-level storage units; a wall-mounted vertical radiator; a recessed stainless steel sink; space and plumbing for a washer and tumble dryer and recessed spotlighting. The main room offers a ceiling-mounted strip light; a concrete floor and large hot water tank which has a secondary circulation system that can be set to allow hot water on demand in all bathrooms and the kitchen.
Within the basement are several smaller chambers which are utilized for storage and house the modern combi boiler.
DOUBLE GARAGE 6' 16" x 5' 45" (2.24m x 2.67m) Located at the rear of the garden one will find a generous double garage, with a door leading to the rear parking area and an electric up-and-over garage door. This space offers a frosted glass window facing onto the garden; four ceiling-mounted strip lights and a concrete floor. There is off road parking in front of the garage for two small vehicles or one larger car. In addition, one can acquire a permit to park on the surrounding roads, for around £40pa from Trafford Council and visitor day passes.
EXTERNAL To the front of the property one will find a large front garden, accessed via a wrought iron gate with stone steps leading to a paved path which provides access to two seating areas within the front garden and the front entrance door. The front garden is enclosed to the front aspect by a low-level brick wall and to either side by mature hedges. The front garden is stocked with mature shrubs and well-maintained small trees.
The rear garden is largely laid to lawn with several paved seating areas in various positions around the garden. The garden has been beautifully maintained with an array on mature shrubs, plants and small trees. From the garden one can access a small brick outbuilding which houses a storage space and external WC.
COMMON QUESTIONS 1. When was the property constructed? We believe the property was constructed in around 1830.
2. Have the current owners carried out any major renovations to this property? Yes, the current owners have carried out extensive work, including a full re-wire of the property; installed a new boiler; installed new plumbing and all new radiators; installed all new bathrooms; re-decorated the property throughout; added new timber floors in several rooms; installed a utility area in the basement; added replacement fireplaces and surrounds in several rooms and carefully restored and maintained all other areas of the property.
3. Who lives in the neighbouring properties? The current owners have advised that the residents on both sides are long term homeowners.
4. Is this property sold freehold or leasehold? The owners have advised the property is sold freehold.
5. Will there be a connected purchase associated with this sale? No, the property is sold with no connected chain. The property owner have an alternative home and do not need to purchase onward at this time.
6. Have the current owners carried out any repairs to the roof recently? Yes, the current owners have had the two chimney stacks rebuilt and carried out all necessary repairs to the roof and gutter in the past two years.
7. Which items do the homeowners intend to include in the sale price? The vendors intend to include in the sale price the fitted white goods in the kitchen and basement utility space.
8. Which are the current owner's favourite aspects of this property? The owners have loved the beautiful original Georgian features of the property; the mature garden; convenient location and off-road parking with double garage.
9. Is this property located in a conservation area? Yes, the property is located in a conservation area, but is not a listed property.



